Plan DJ-62528-1-3: One-story 3 Bed Modern House Plan
Page has been viewed 504 times
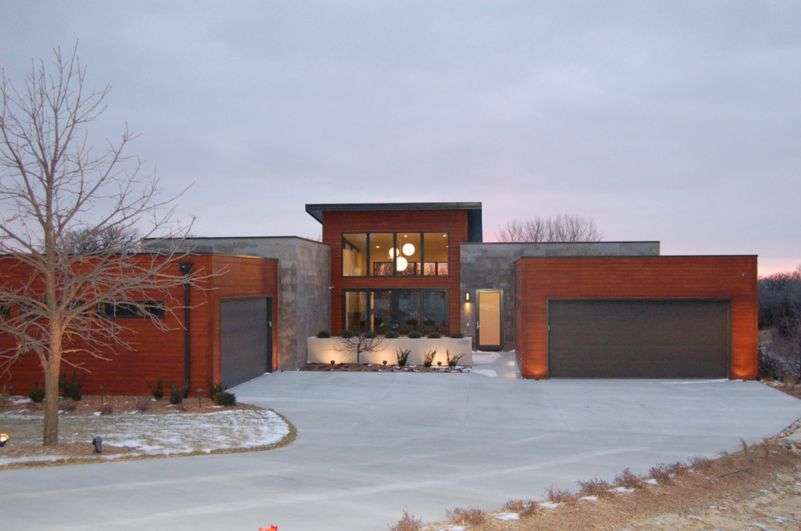
HOUSE PLAN IMAGE 1
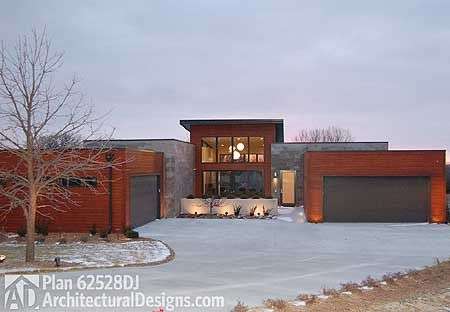
Фото 2. Проект DJ-62528
HOUSE PLAN IMAGE 2
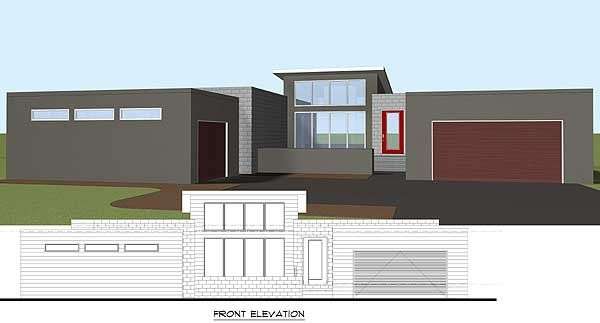
Фото 3. Проект DJ-62528
HOUSE PLAN IMAGE 3
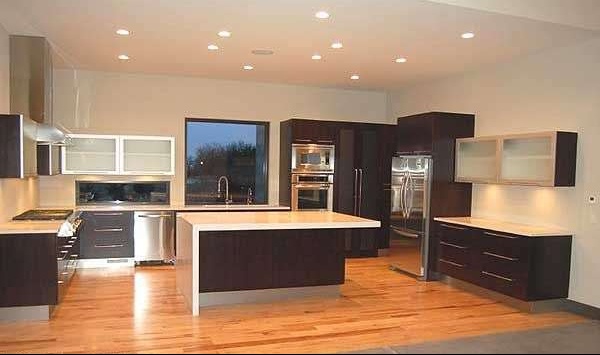
Фото 4. Проект DJ-62528
HOUSE PLAN IMAGE 4
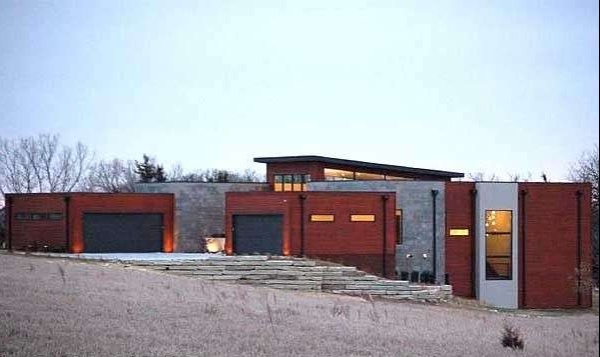
Фото 5. Проект DJ-62528
HOUSE PLAN IMAGE 5
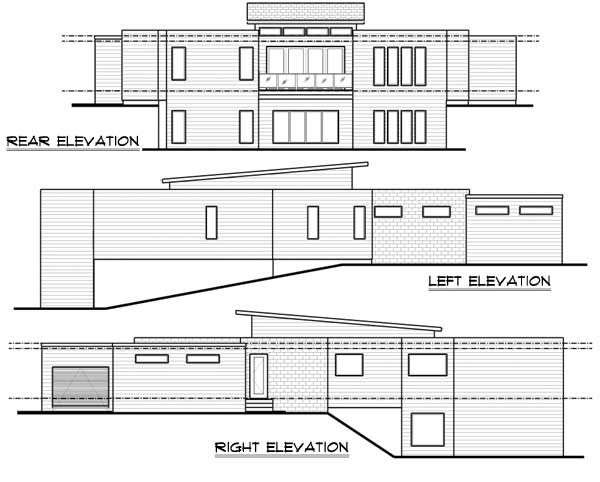
Фото 6. Проект DJ-62528
Floor Plans
See all house plans from this designerConvert Feet and inches to meters and vice versa
| ft | in= | m |
Only plan: $325 USD.
Order Plan
HOUSE PLAN INFORMATION
Quantity
Floor
1
Bedroom
3
Bath
4
Cars
3
Half bath
1
Dimensions
Total heating area
271.6 m2
1st floor square
271.6 m2
House width
23.4 m
House depth
29 m
Ridge Height
6 m
1st Floor ceiling
2.7 m
Walls
Exterior wall thickness
2x4
Wall insulation
2.64 Wt(m2 h)
Facade cladding
- horizontal siding
Main roof pitch
131°
Living room feature
- fireplace
- open layout
Kitchen feature
- kitchen island
- pantry
Bedroom features
- Walk-in closet
- First floor master
Garage area
94.3 m2
Plan shape
- U-shaped







