Plan HP448-8448: One-story 2 Bedroom Modern House Plan
Page has been viewed 804 times
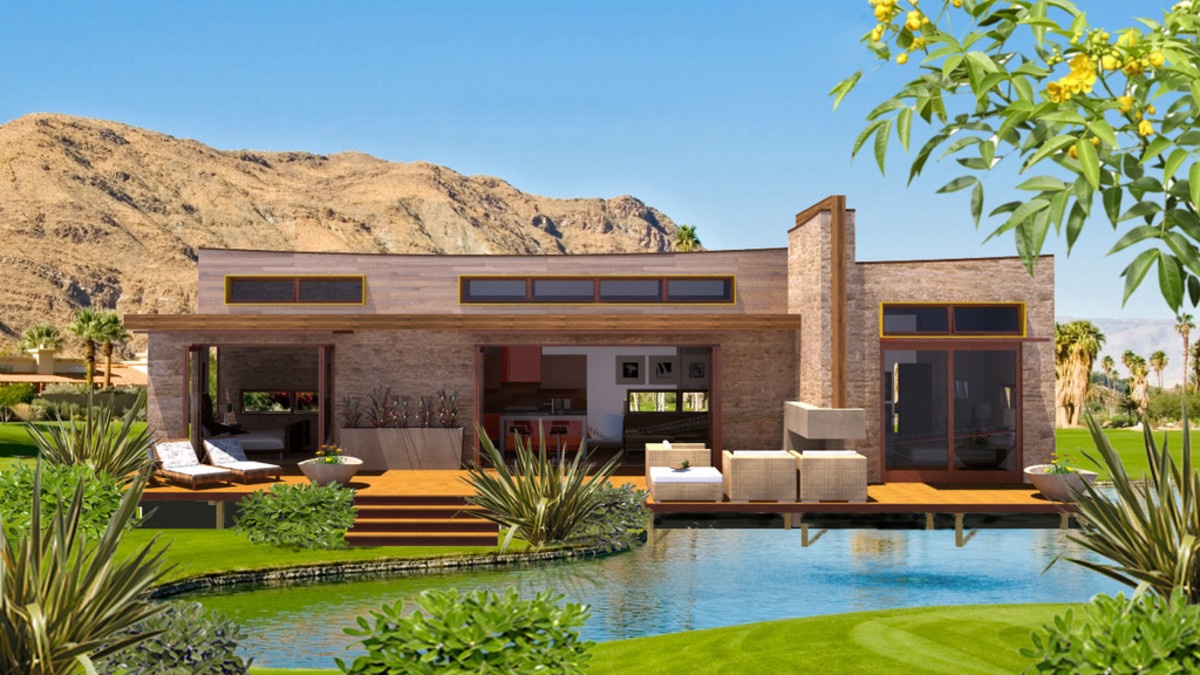
HOUSE PLAN IMAGE 1
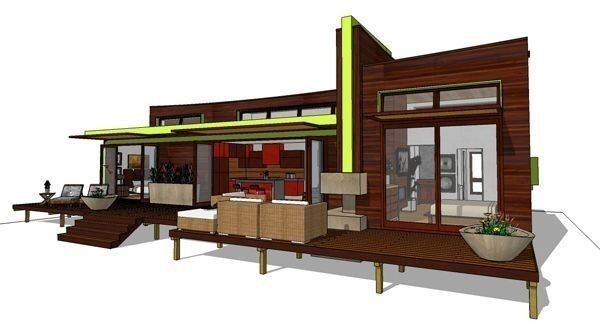
Вид спереди 8448
HOUSE PLAN IMAGE 2
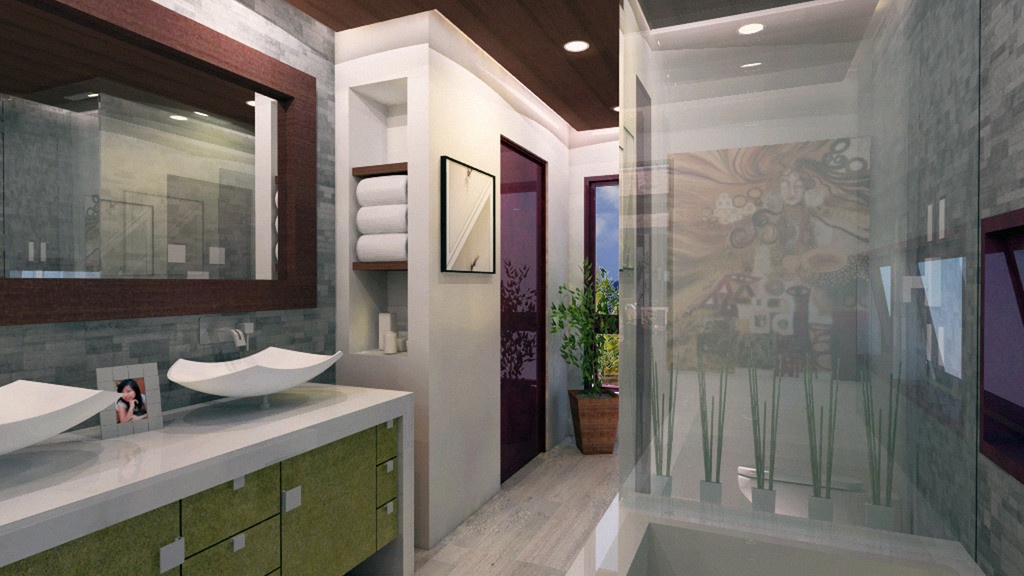
Дизайн-проект современной ванной комнаты
HOUSE PLAN IMAGE 3
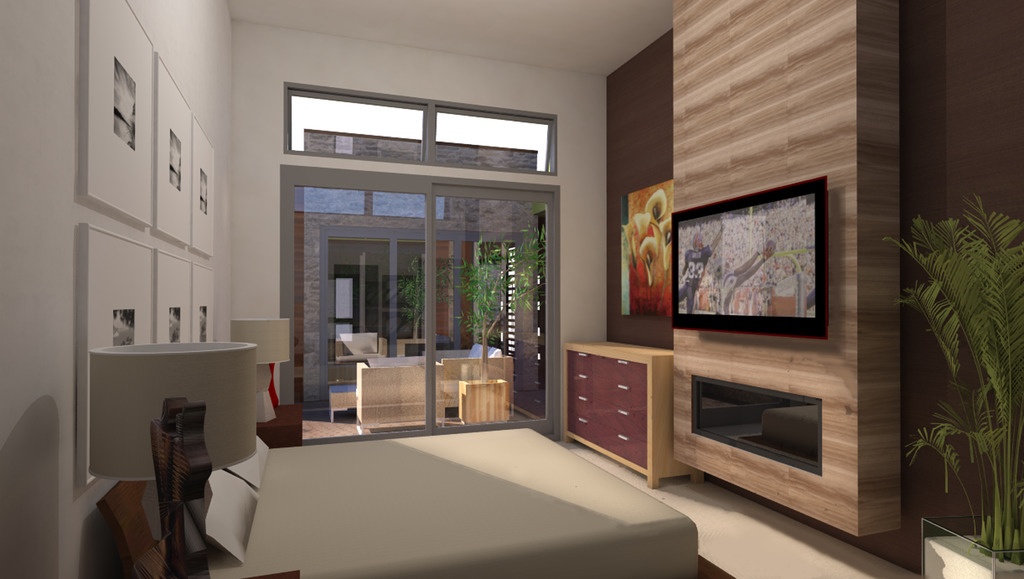
Дизайн-проект современной спальни
HOUSE PLAN IMAGE 4
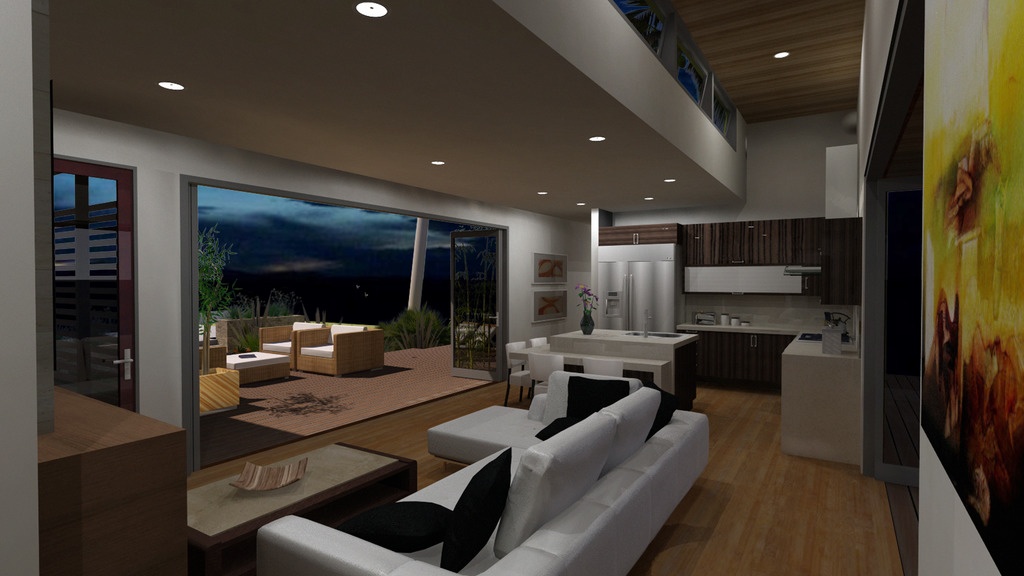
Дизайн-проект современной гостиной с видом на террасу
Floor Plans
See all house plans from this designerConvert Feet and inches to meters and vice versa
| ft | in= | m |
Only plan: $125 USD.
Order Plan
HOUSE PLAN INFORMATION
Quantity
Floor
1
Bedroom
2
Bath
2
Cars
none
Dimensions
Total heating area
79.9 m2
1st floor square
79.9 m2
House width
17 m
House depth
8.5 m
Ridge Height
4.6 m
1st Floor ceiling
2.7 m
Walls
Exterior wall thickness
2x4/2x6
Wall insulation
3.35 Wt(m2 h)
Living room feature
- open layout
- vaulted ceiling
Kitchen feature
- kitchen island
Outdoor living
- deck






