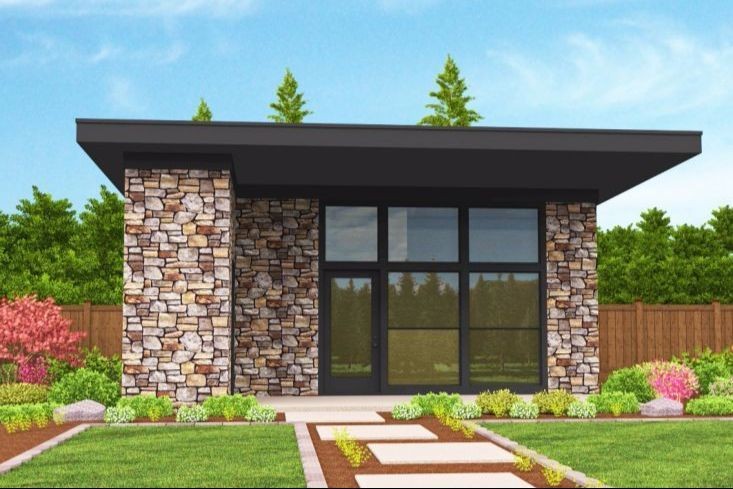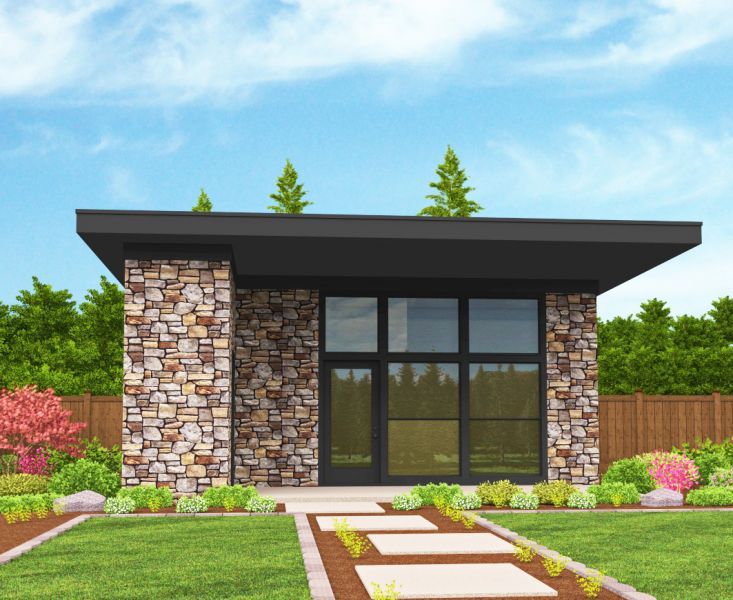Plan MS-85104-1-1: One-story Modern Tiny House Plan For a Vacation Retreat
Page has been viewed 649 times

House Plan MS-85104-1-1
Mirror reverse- This home perfectly suited for a narrow lot.
- This contemporary house has a panoramic window and nice stone cladding. A flat roof completes the look of this house.
- Designed for a narrow lot, the home is less than 24' wide, and provides 751 square feet of living space, which
- includes Studio with a fireplace, L-shaped kitchen with a large island, bedroom with hall bathroom, utility room on the front covered patio.
HOUSE PLAN IMAGE 1

Фото 2. Проект MS-85104
Floor Plans
See all house plans from this designerConvert Feet and inches to meters and vice versa
| ft | in= | m |
Only plan: $100 USD.
Order Plan
HOUSE PLAN INFORMATION
Quantity
Floor
1
Bedroom
1
Bath
1
Cars
none
Dimensions
Total heating area
69.1 m2
1st floor square
69.1 m2
House width
7.3 m
House depth
9.4 m
1st Floor ceiling
2.7 m
Walls
Exterior wall thickness
2x6
Wall insulation
3.35 Wt(m2 h)
Facade cladding
- stone
Bedroom features
- First floor master






