Plan MS-85040-2-3: Two-story 3 Bed Modern House Plan With Daylight Basement For Slopping Lot
Page has been viewed 394 times
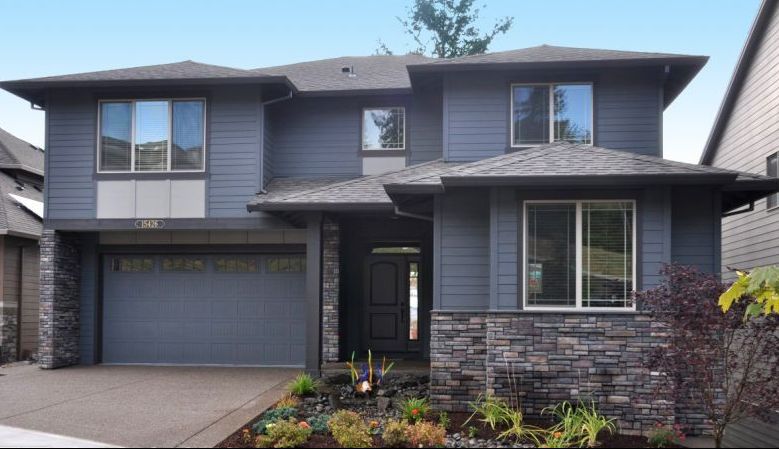
HOUSE PLAN IMAGE 1
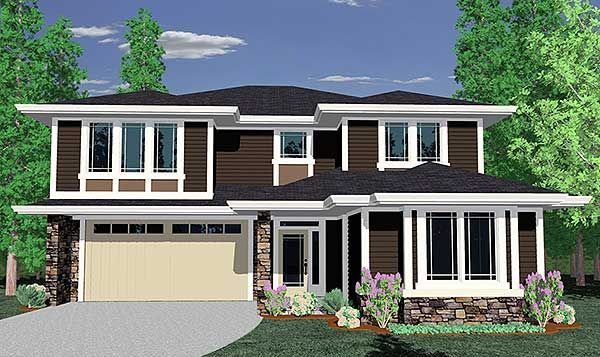
Фасад спереди. Проект MS-85040
HOUSE PLAN IMAGE 2
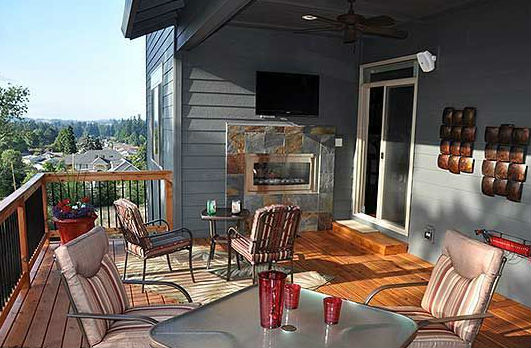
Веранда со столиком. Проект MS-85040
HOUSE PLAN IMAGE 3
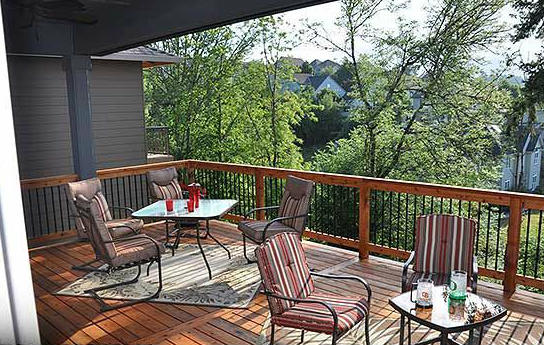
Терраса со столиками. Проект MS-85040
HOUSE PLAN IMAGE 4
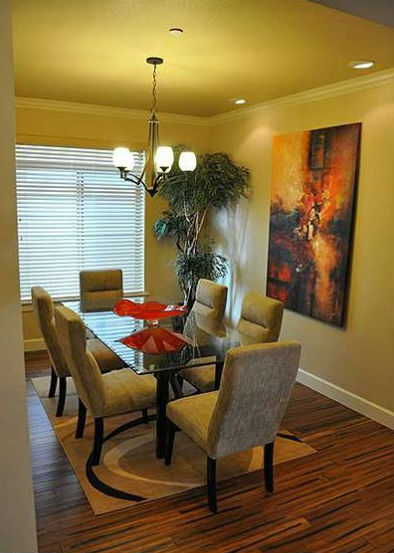
Столовая. Проект MS-85040
HOUSE PLAN IMAGE 5
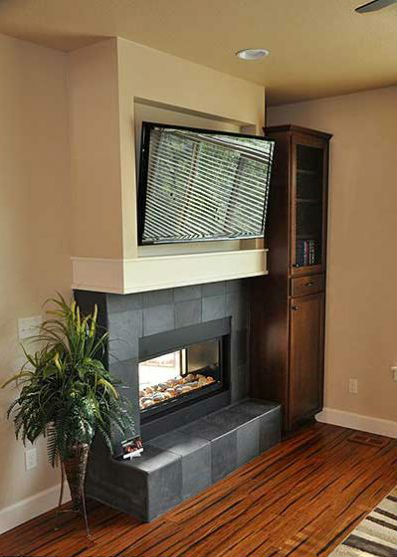
Встроенный газовый камин. Проект MS-85040
HOUSE PLAN IMAGE 6
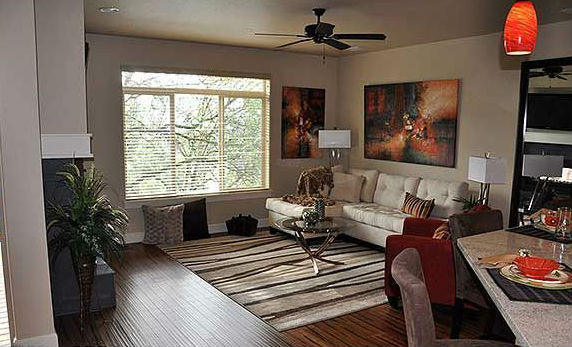
Гостиная. Проект MS-85040
HOUSE PLAN IMAGE 7
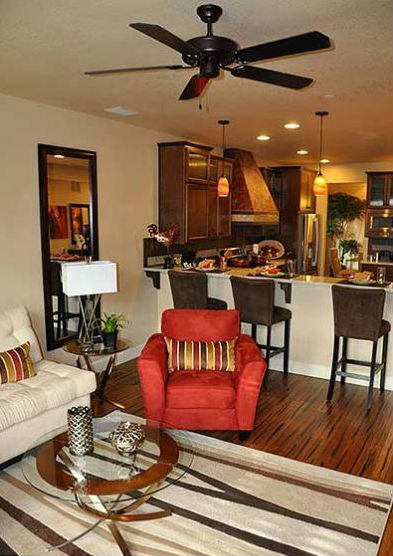
Открытая планировка со столовой. Проект MS-85040
HOUSE PLAN IMAGE 8
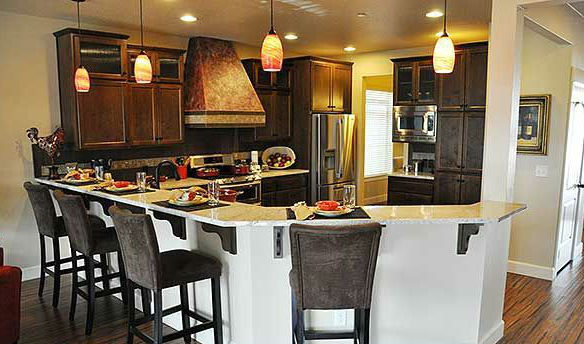
Кухонный остров с барной стойкой для закусок. Проект MS-85040
Floor Plans
See all house plans from this designerConvert Feet and inches to meters and vice versa
| ft | in= | m |
Only plan: $475 USD.
Order Plan
HOUSE PLAN INFORMATION
Quantity
Floor
2
Bedroom
3
Bath
4
Cars
2
Half bath
1
Dimensions
Total heating area
322 m2
1st floor square
114.1 m2
2nd floor square
148.3 m2
House width
12.2 m
House depth
19.5 m
Walls
Exterior wall thickness
2x6
Wall insulation
3.35 Wt(m2 h)
Living room feature
- fireplace
Bedroom features
- Walk-in closet
Garage area
35.3 m2








