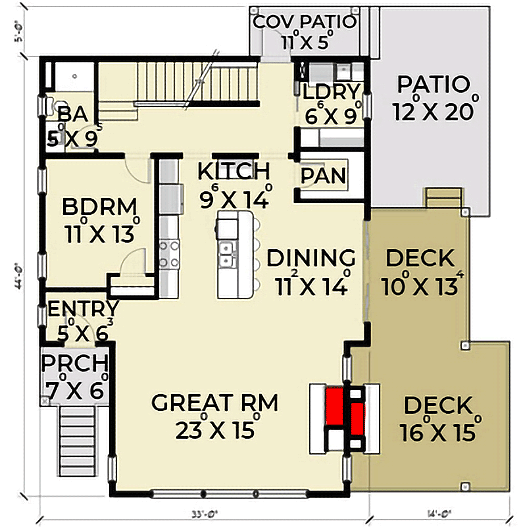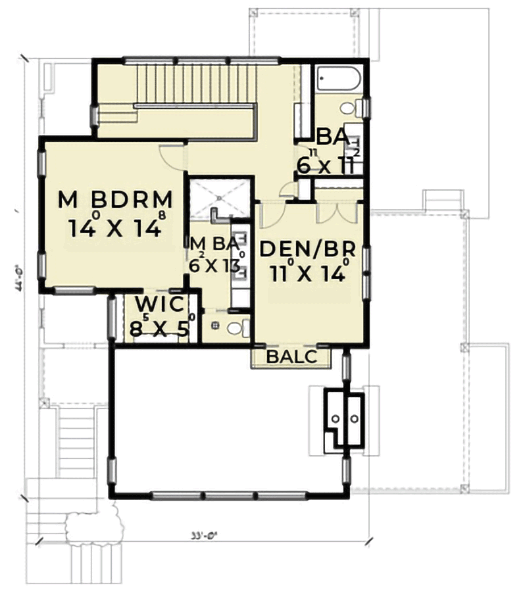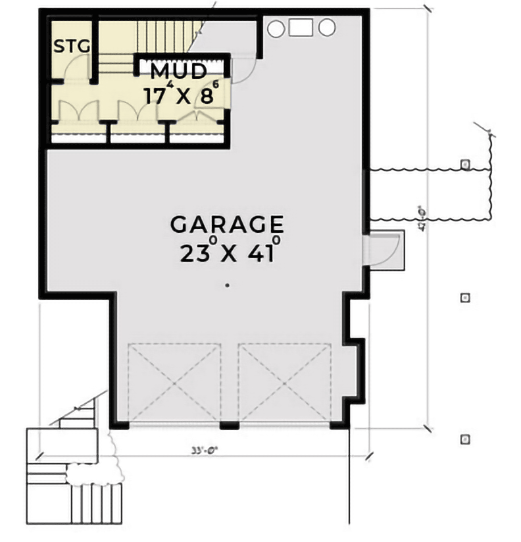Contemporary House Plan For Narrow Lot with Drive-Under Garage
Page has been viewed 1145 times
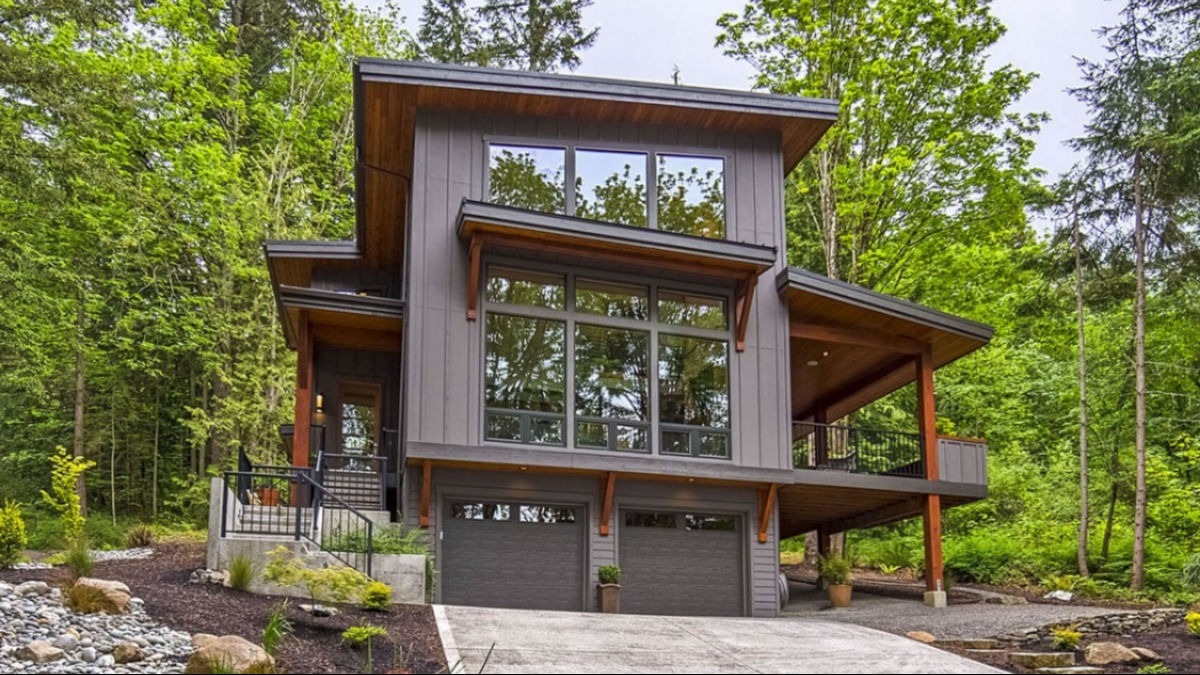
House Plan WD-2000-2-3
Mirror reverse- Lots of transom windows bring extra light into this Contemporary house plan.
- Designed for a sloping lot, the drive-under garage opens to a finished mudroom with lots of storage closets.
- On the main floor, the big, open living area expands the feeling of spaciousness.
- Back to back fireplaces warm the great room and the covered deck, with an uncovered patio if you want to work on your tan.
- A guest bedroom gains privacy from being the only bedroom on this floor.
- Upstairs, the den becomes another bedroom if needed, adding flexibility.
HOUSE PLAN IMAGE 1
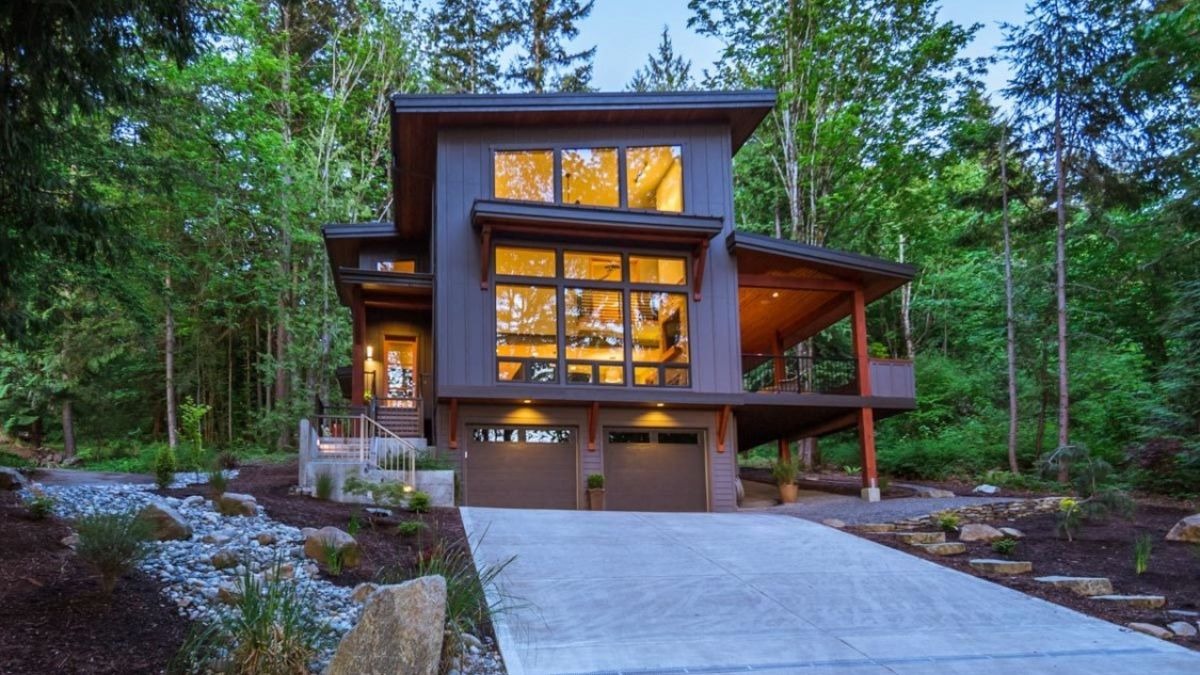
Подъезд к дому. План дома WD-2000-2-3
HOUSE PLAN IMAGE 2
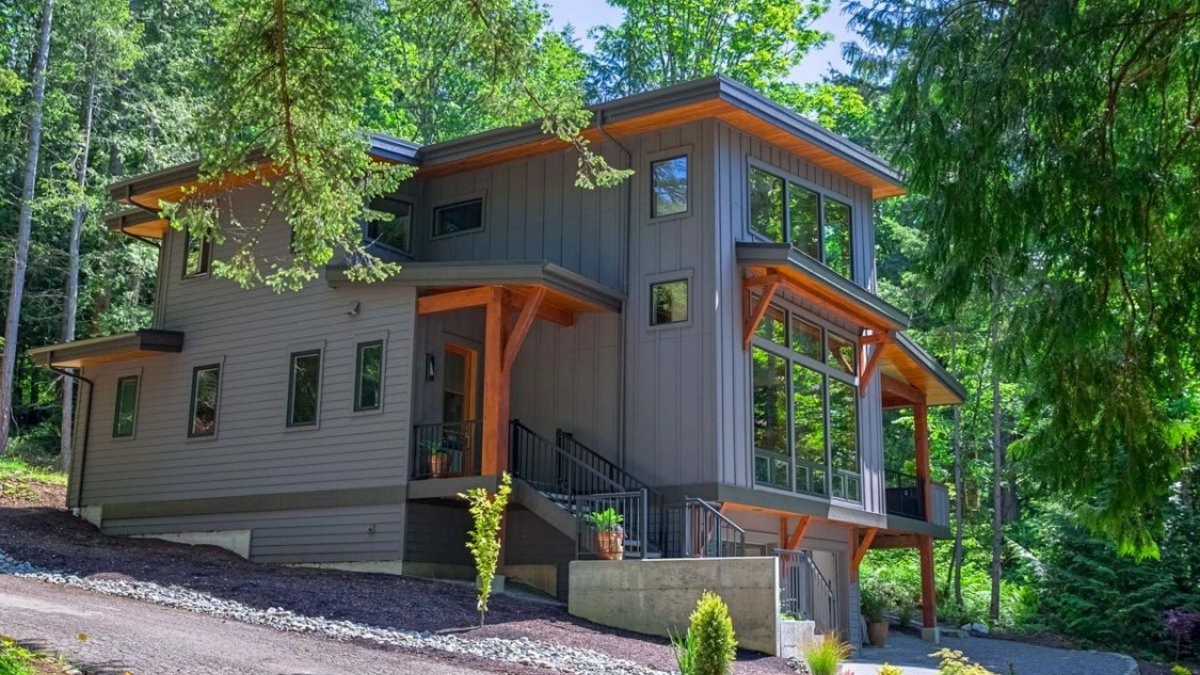
Вид на дом сбоку. Проект дома WD-2000-2-3
HOUSE PLAN IMAGE 3
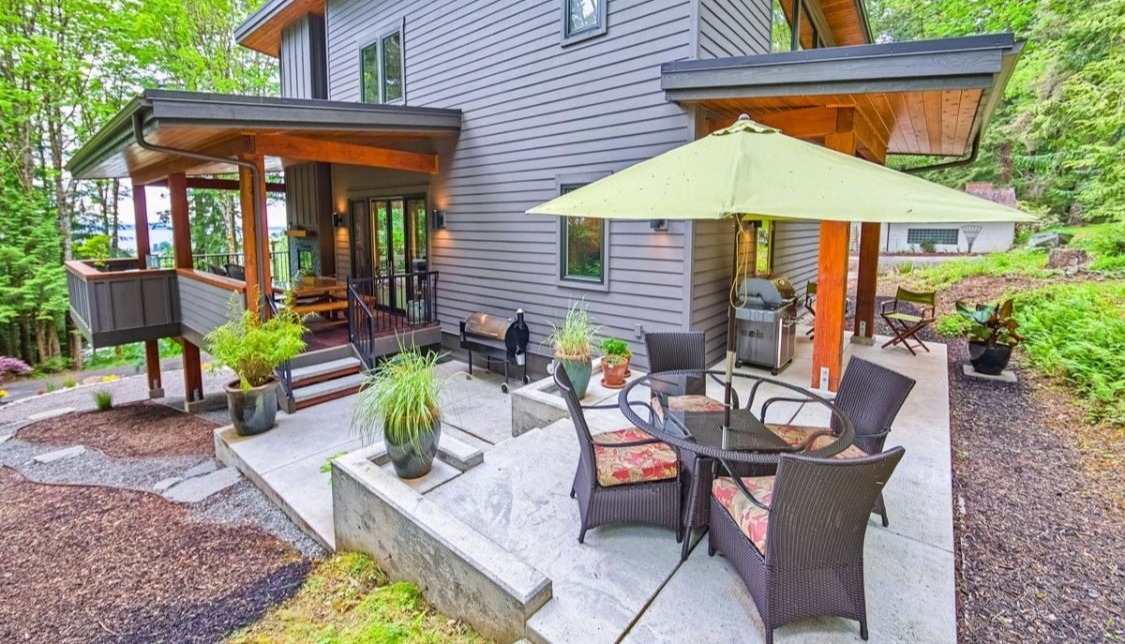
Патио и крытая терраса. Проект дома WD-2000-2-3
HOUSE PLAN IMAGE 4
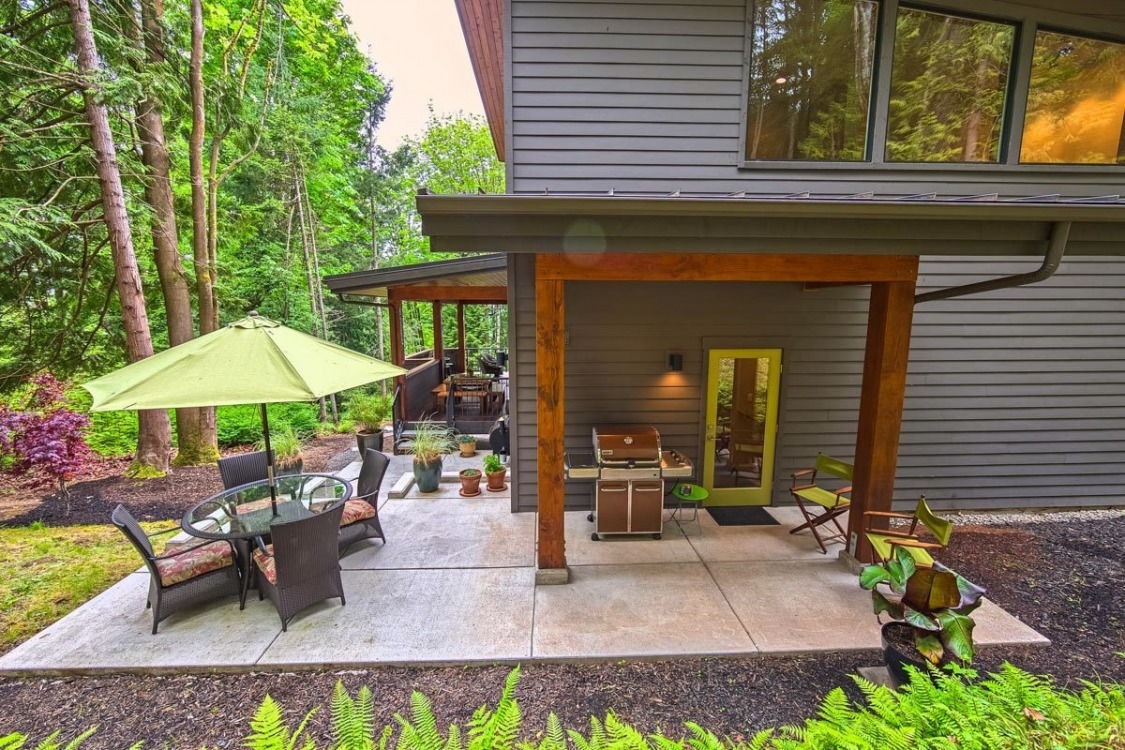
Патио с барбекю. План WD-2000-2-3
HOUSE PLAN IMAGE 5
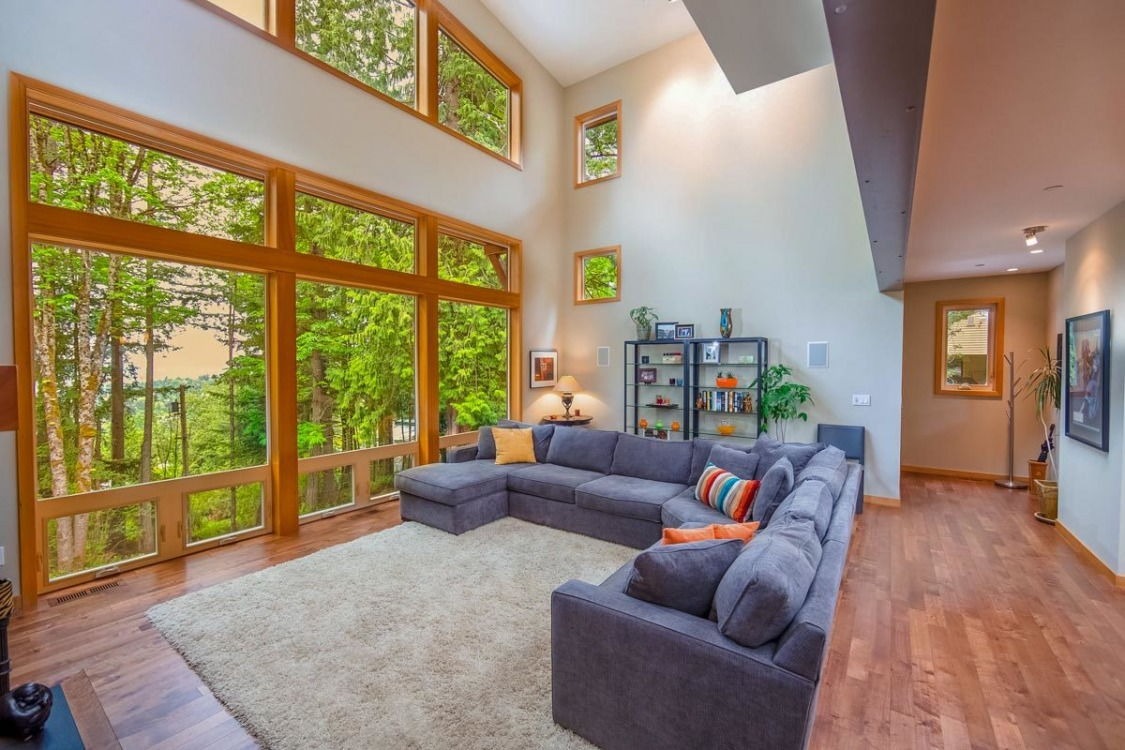
Большой угловой диван. Проект WD-2000-2-3
HOUSE PLAN IMAGE 6
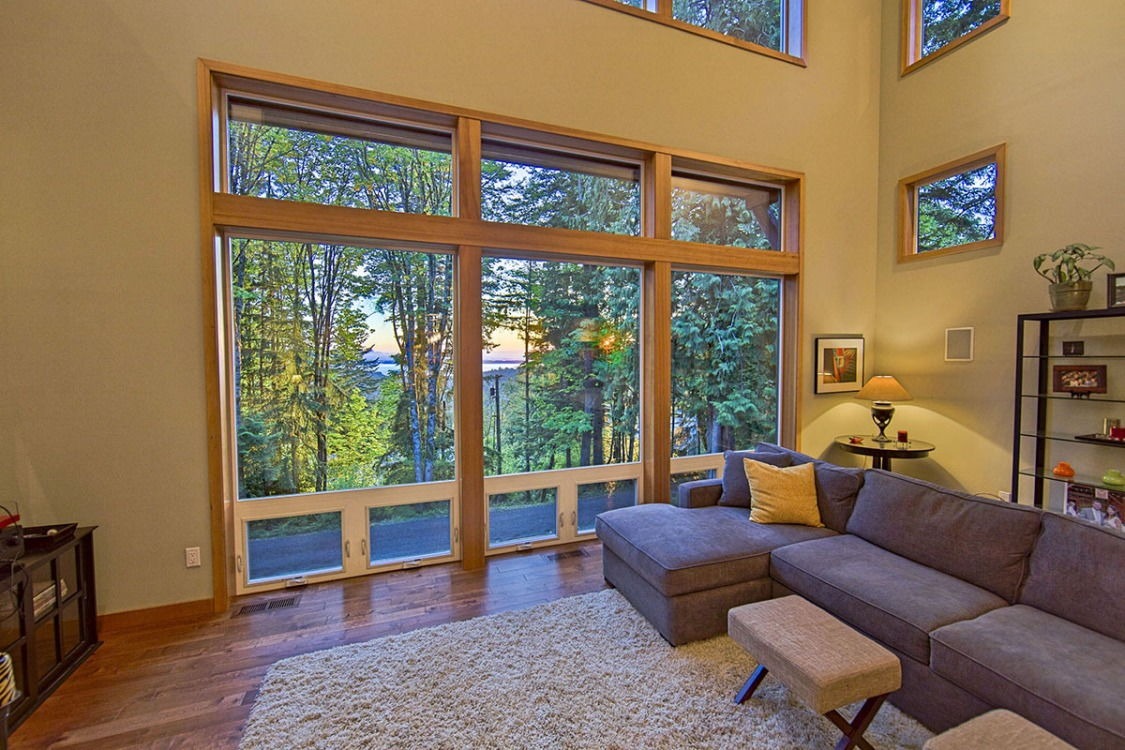
Панорамное окно в гостиной. План WD-2000-2-3
HOUSE PLAN IMAGE 7
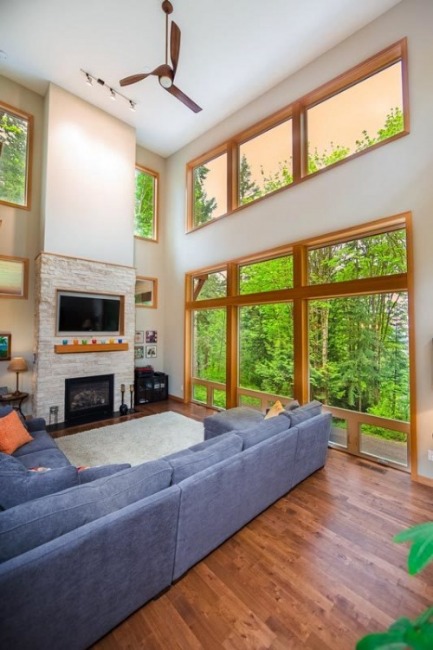
Гостиная с окнами второго света. Проект WD-2000-2-3
HOUSE PLAN IMAGE 8
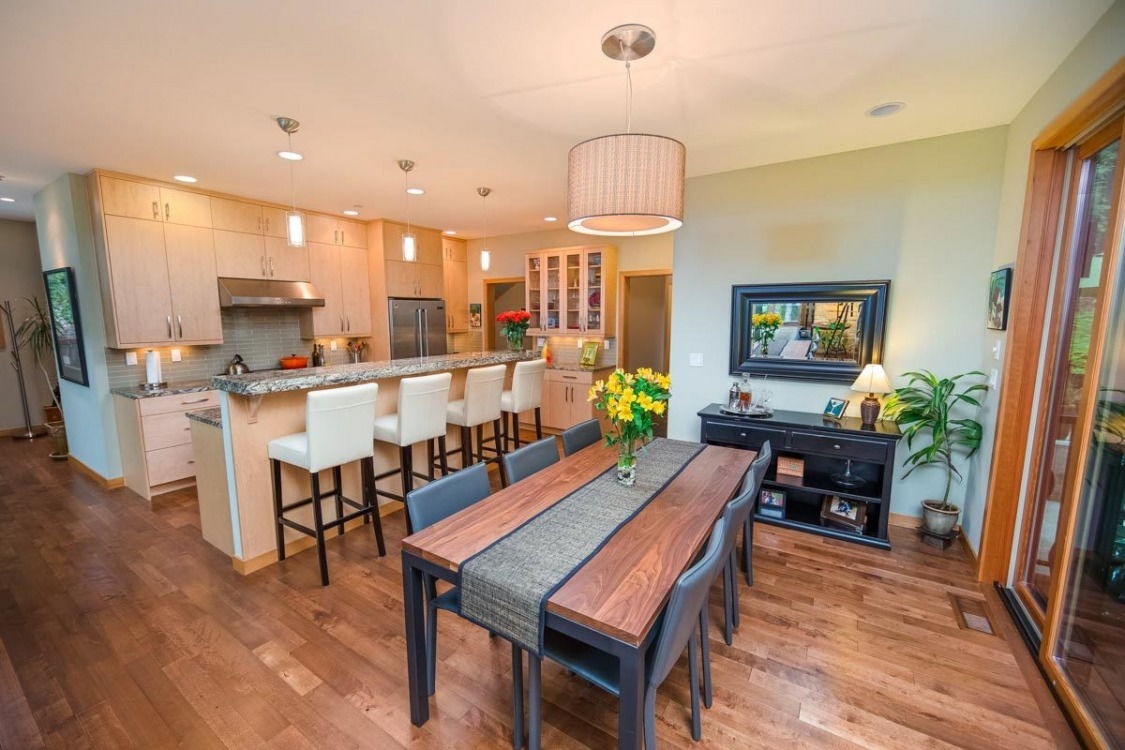
Кухня-столовая. План WD-2000-2-3
HOUSE PLAN IMAGE 9
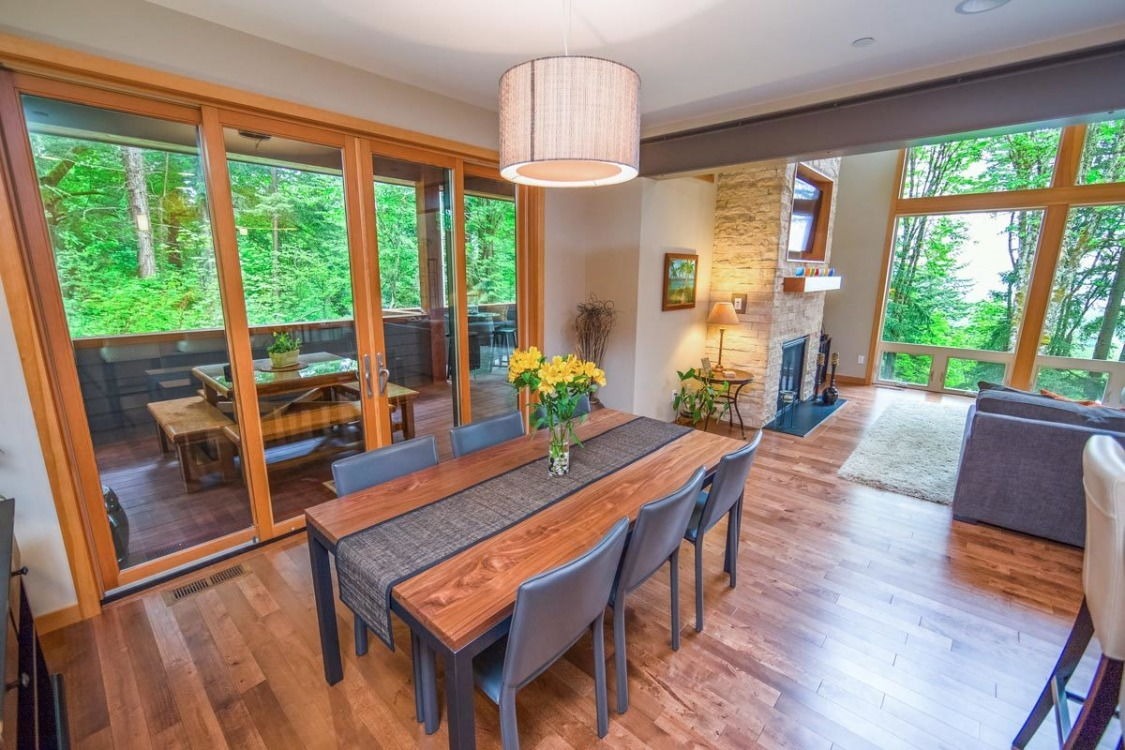
Столовая с видом на террасу. Проект WD-2000-2-3
HOUSE PLAN IMAGE 10
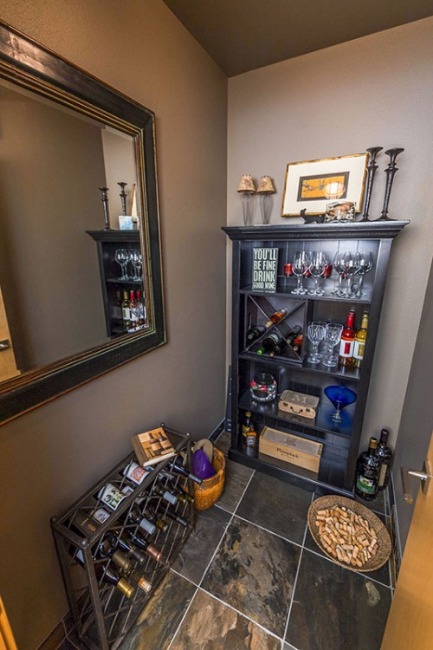
Кладовая. Проект WD-2000-2-3
HOUSE PLAN IMAGE 11
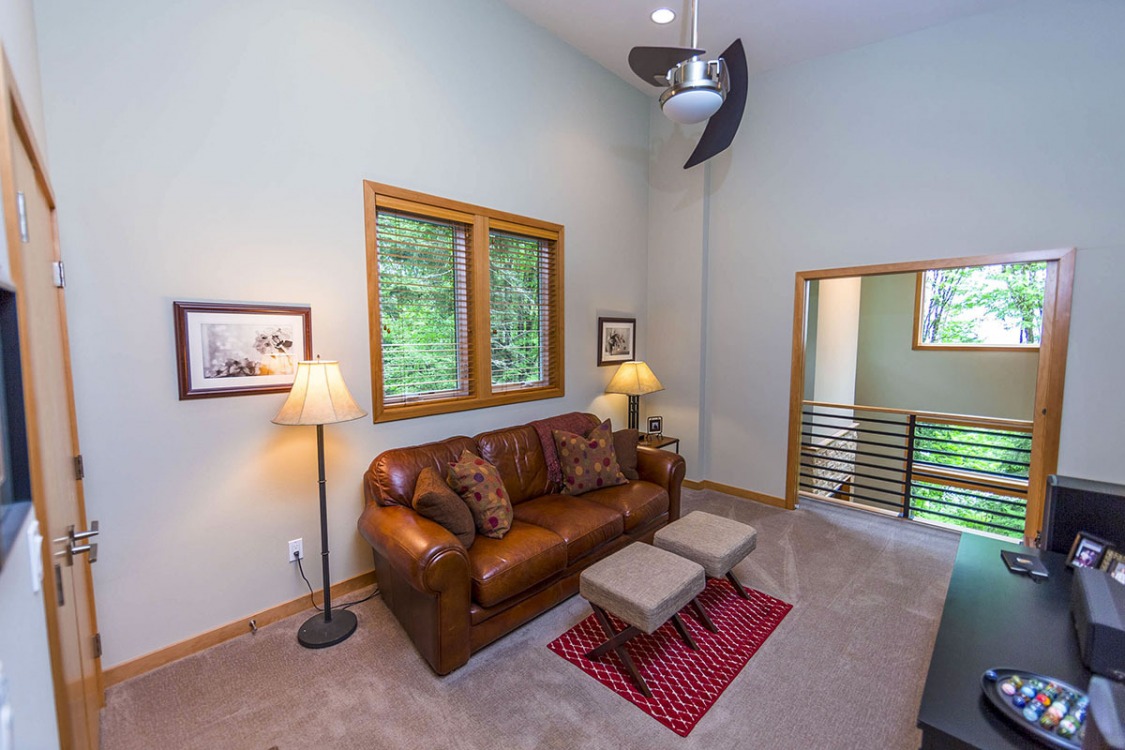
Холл второго этажа. План WD-2000-2-3
HOUSE PLAN IMAGE 12

Два окна у изголовья кровати. План WD-2000-2-3
HOUSE PLAN IMAGE 13
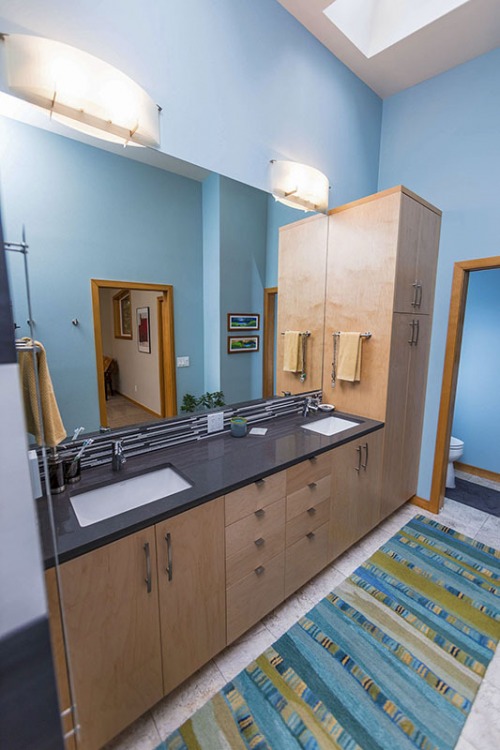
Двойной умывальник в хозяйской спальне. План WD-2000-2-3
HOUSE PLAN IMAGE 14
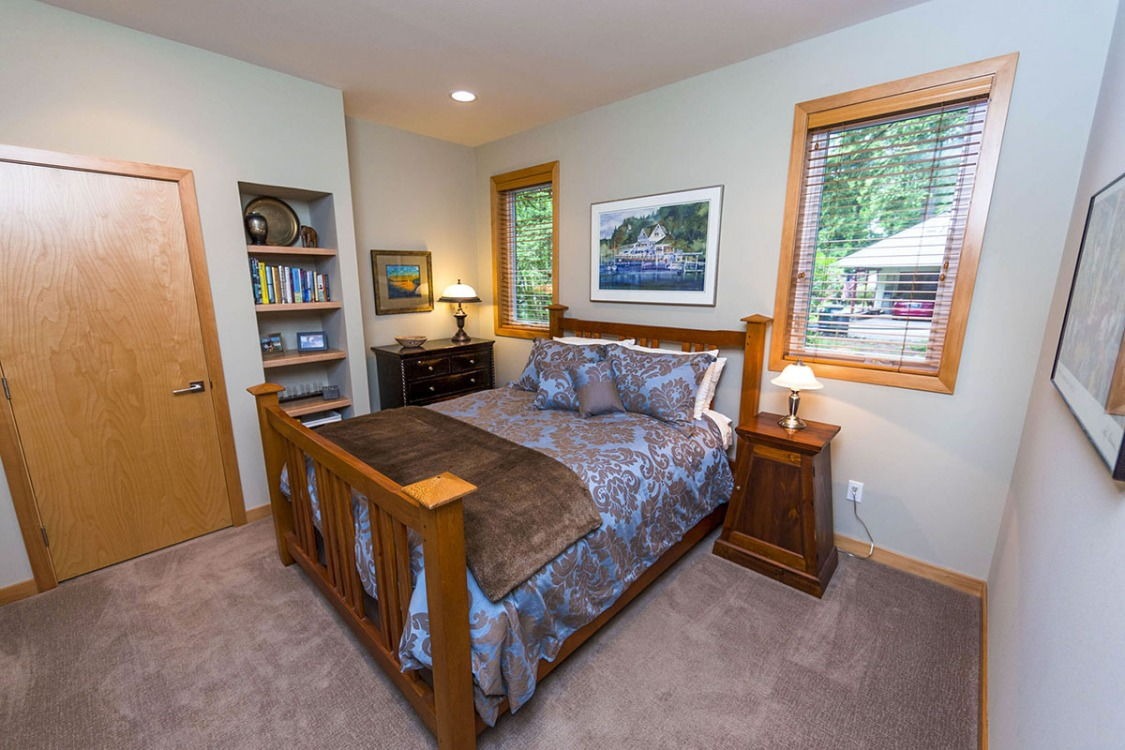
Хозяйская спальня
Floor Plans
See all house plans from this designerConvert Feet and inches to meters and vice versa
| ft | in= | m |
Only plan: $325 USD.
Order Plan
HOUSE PLAN INFORMATION
Quantity
Floor
2
Bedroom
3
Bath
3
Cars
2
Dimensions
Total heating area
212.5 m2
1st floor square
122.4 m2
2nd floor square
69.2 m2
House width
10.1 m
House depth
13.4 m
Walls
Exterior wall thickness
2x6
Wall insulation
3.35 Wt(m2 h)
Facade cladding
- horizontal siding
- vertical siding
- board and batten siding
Living room feature
- fireplace
- open layout
- vaulted ceiling
Kitchen feature
- kitchen island
- pantry
Bedroom features
- Walk-in closet
Garage Location
front
Garage area
69.2 m2
Outdoor living
- rear porch
- front porch
- deck
- patio
Facade type
- House plans with narrow facade and garage
- Wood siding house plans
Plan shape
