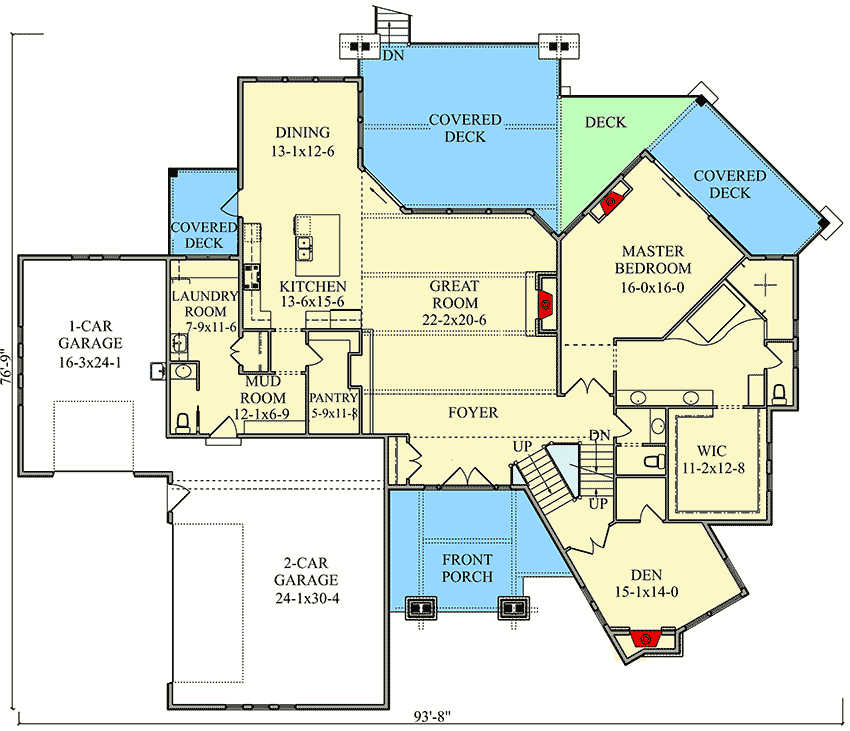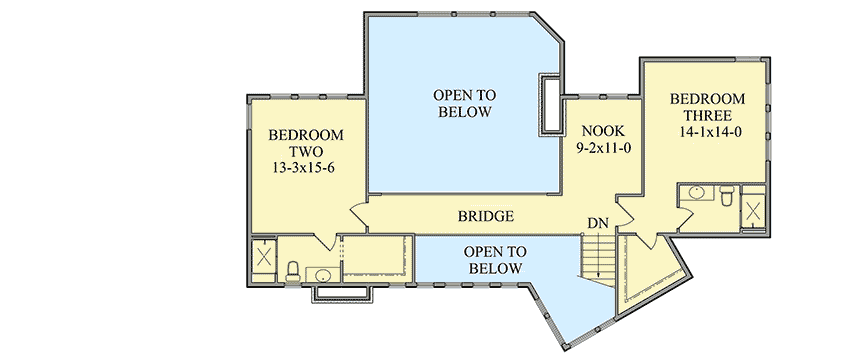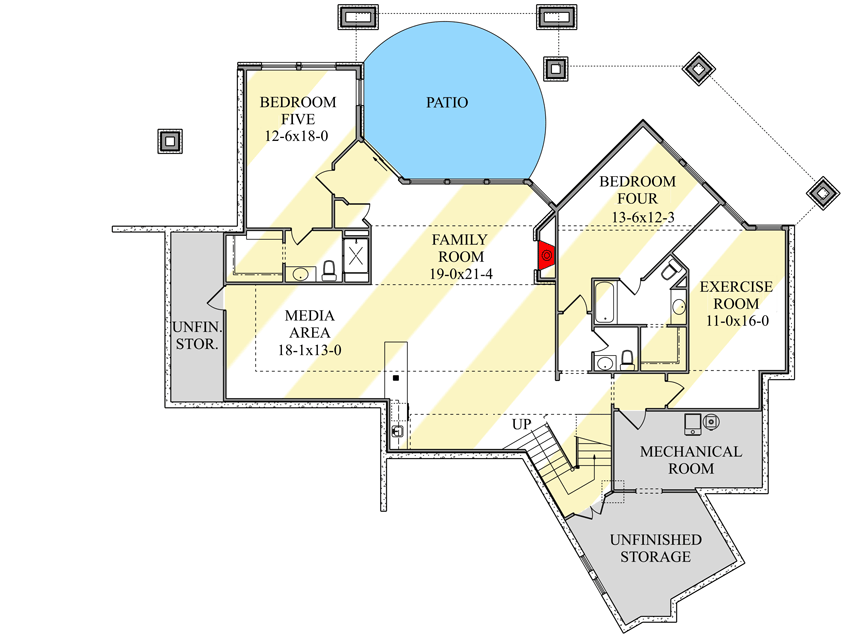Modern House Plan with Walkout Basement and large Decks
Page has been viewed 96 times
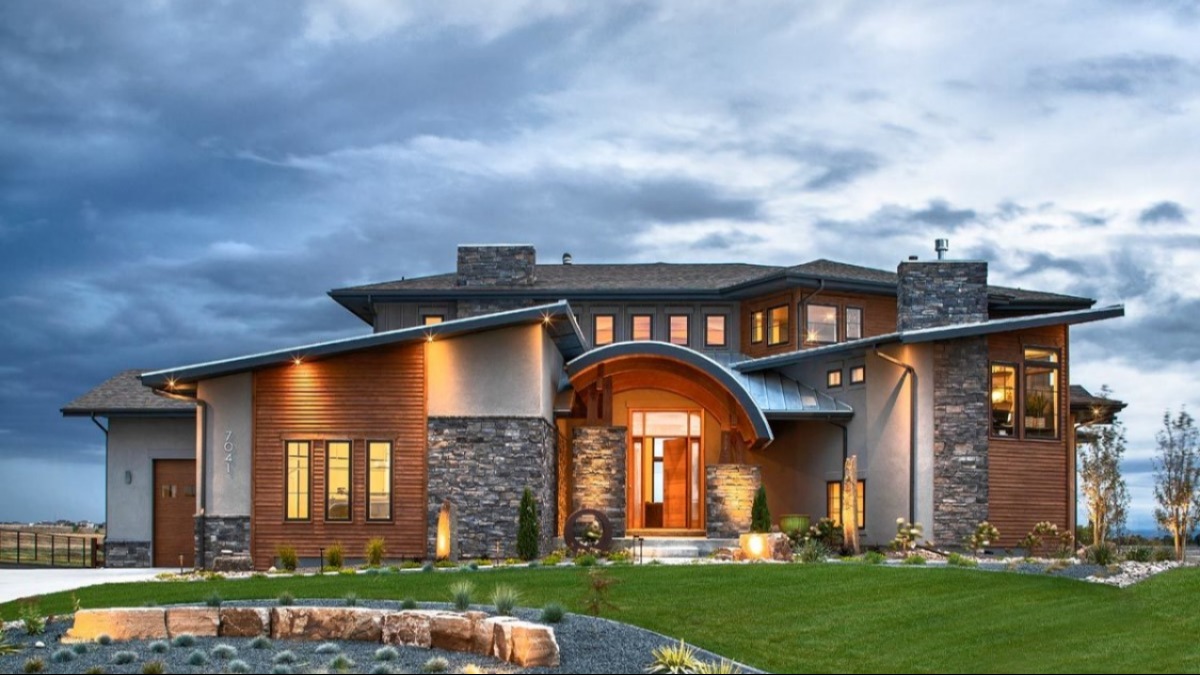
House Plan RW-95064-2-3-5
Mirror reverse- Sloping and curved rooflines give the exterior of this two-story house a modern look, and a metal roof with a standing seam and a combined facade finish completes the design.
- The two-story high ceilings in the foyer transition into a large room, creating a sense of majesty, and the open kitchen and adjacent dining room are oriented so that you can see the entire living room.
- Large service areas allow even a large family to store household items in the house.
- Double doors lead to the master bedroom on the second floor with a fireplace and a private terrace. The luxurious bathroom has a large shower cabin, double washbasin, and a large dressing room.
- The study with the fireplace is just a few steps away from the foyer.
- On the second floor, there are two bedrooms, each with its own bathroom, as well as a corner waiting for the last touches of the homeowner.
- On the basement floor, there is a relaxation room with a bar with a sink, two bedrooms with fully equipped bathrooms, a gym, and a large patio.
HOUSE PLAN IMAGE 1
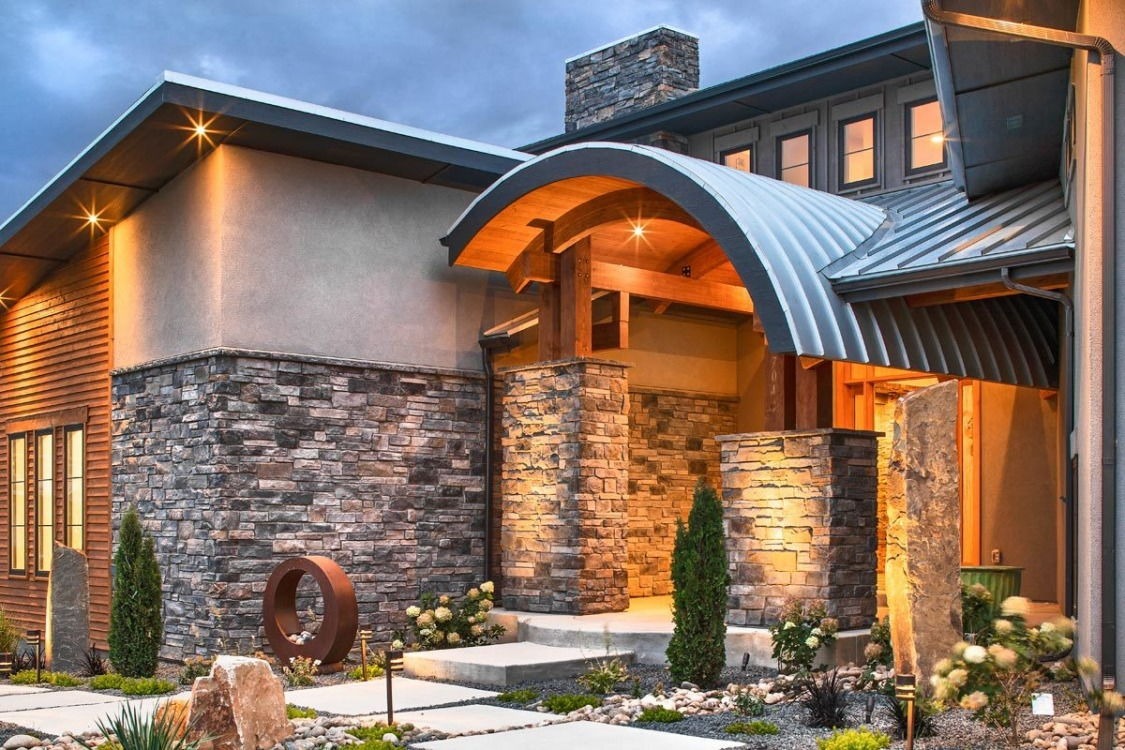
Парадная. Проект RW-95064-2-3-5
HOUSE PLAN IMAGE 2
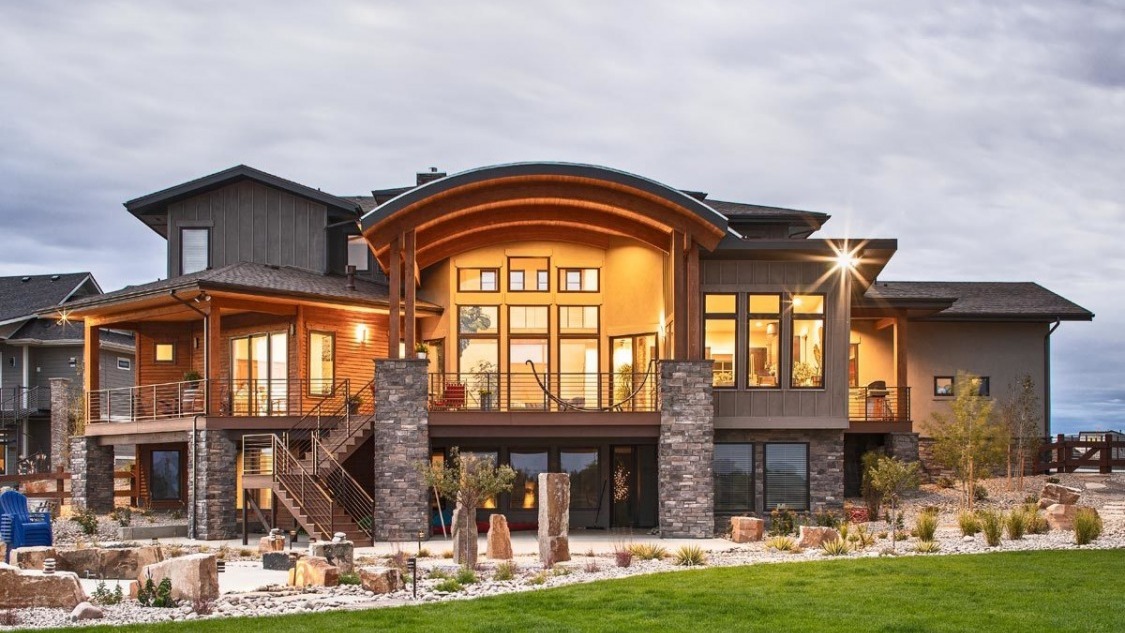
Терраса под арочной крышей. План дома RW-95064-2-3-5
HOUSE PLAN IMAGE 3
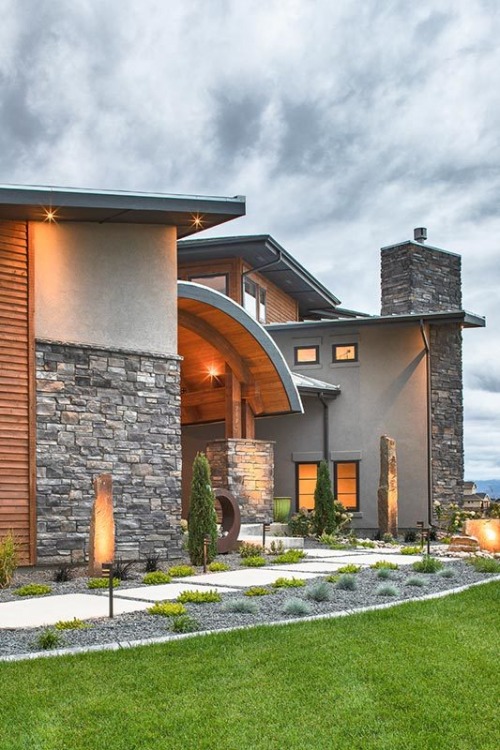
Вид со стороны гаража. Проект RW-95064-2-3-5
HOUSE PLAN IMAGE 4
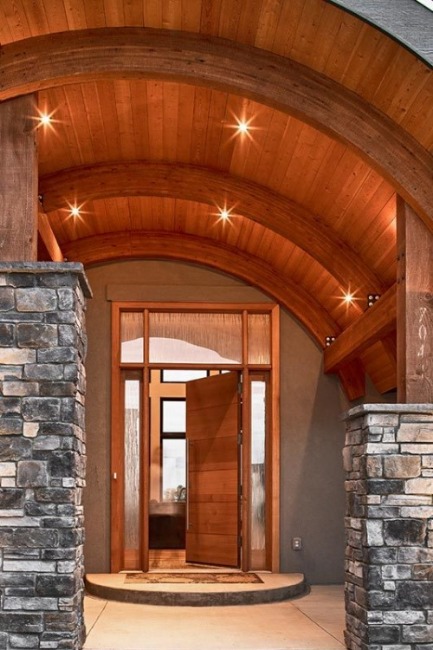
Image 6. Plan RW-95064-2-3-5
HOUSE PLAN IMAGE 5
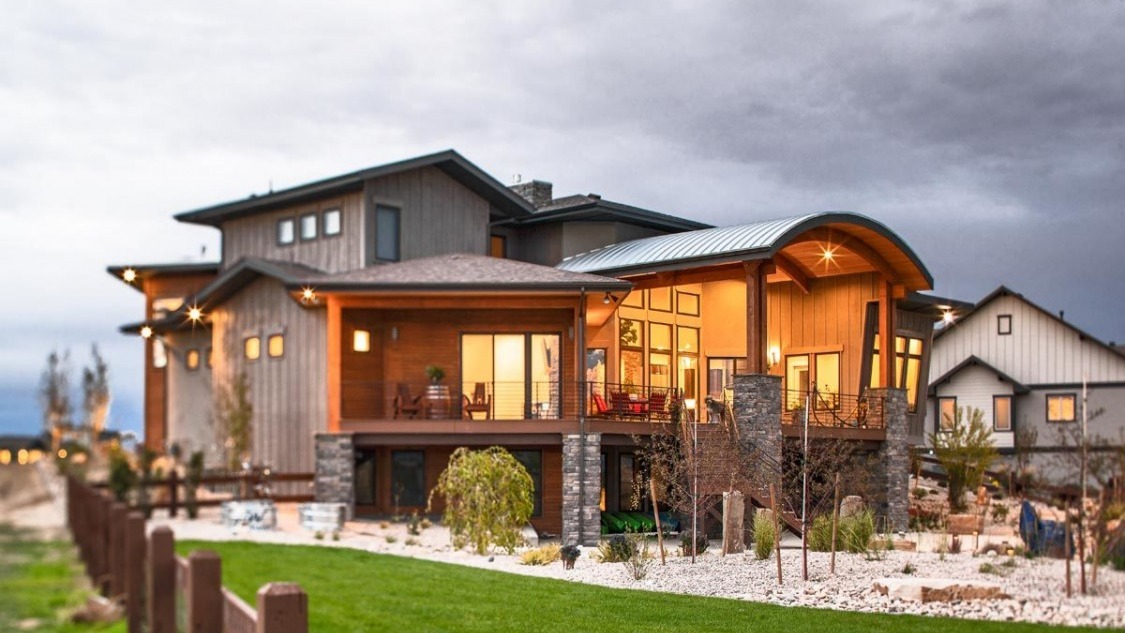
Крытая терраса и патио. Проект дома RW-95064-2-3-5
HOUSE PLAN IMAGE 6
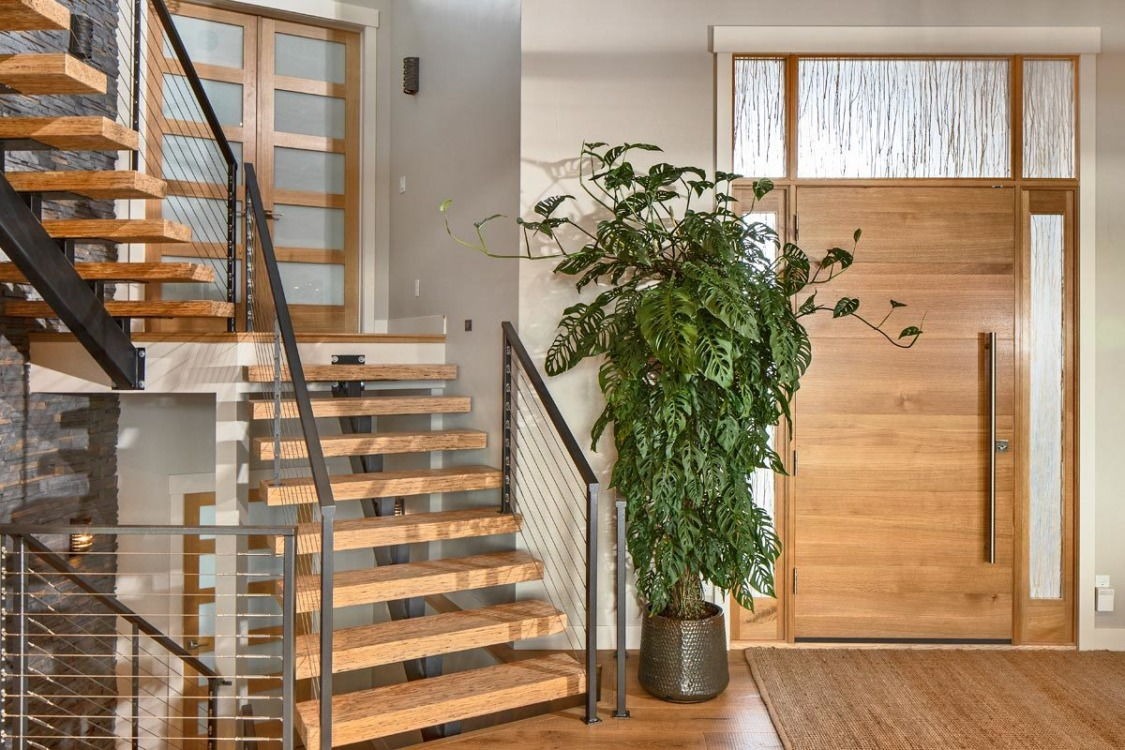
Входное фойе. План RW-95064-2-3-5
HOUSE PLAN IMAGE 7
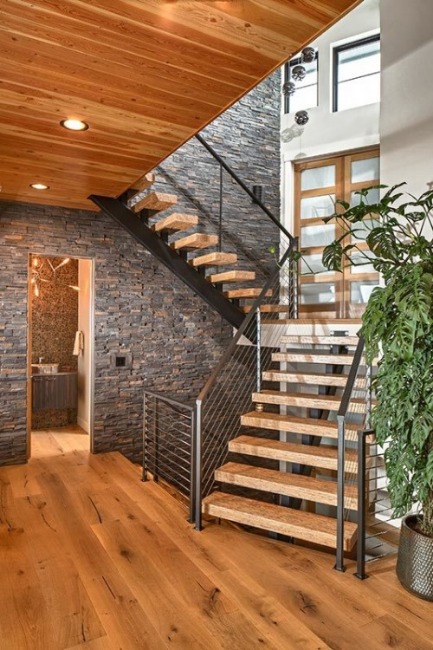
Открытая лестница. План RW-95064-2-3-5
HOUSE PLAN IMAGE 8
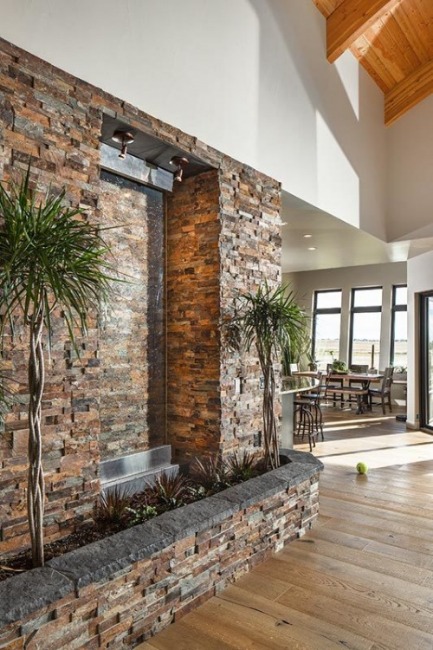
Встроенный фонтан с домашними растениями
HOUSE PLAN IMAGE 9
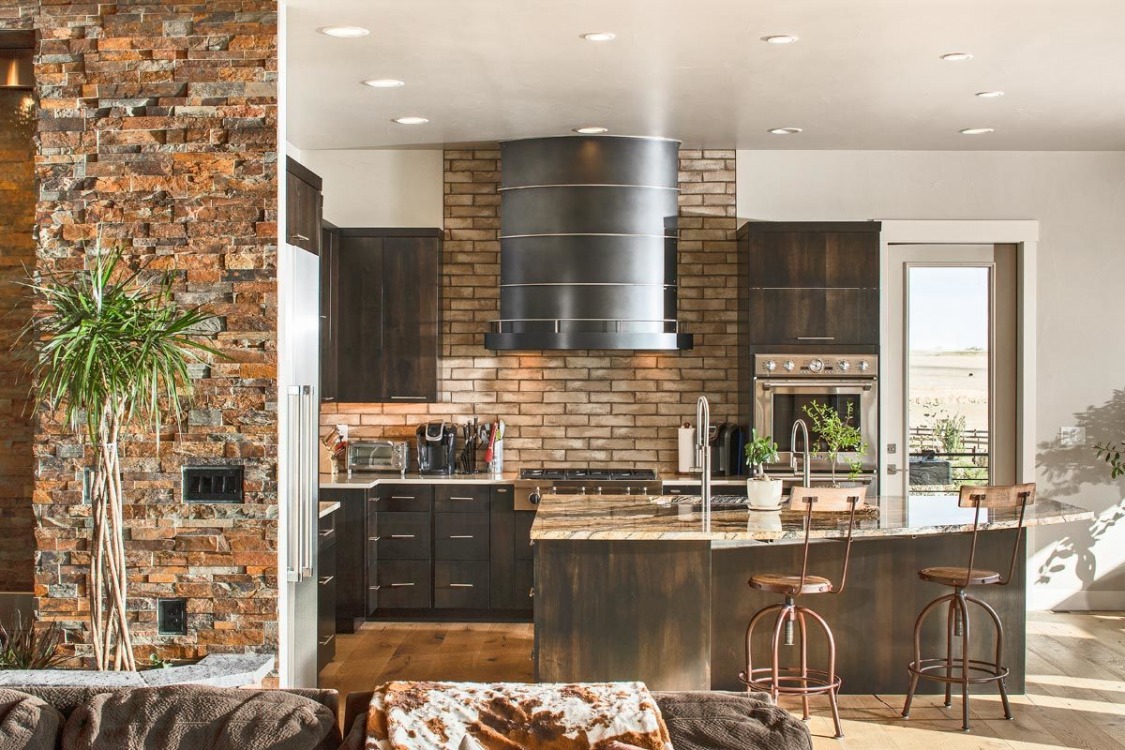
Современная кухня с цилиндрической вытяжкой. План RW-95064-2-3-5
HOUSE PLAN IMAGE 10
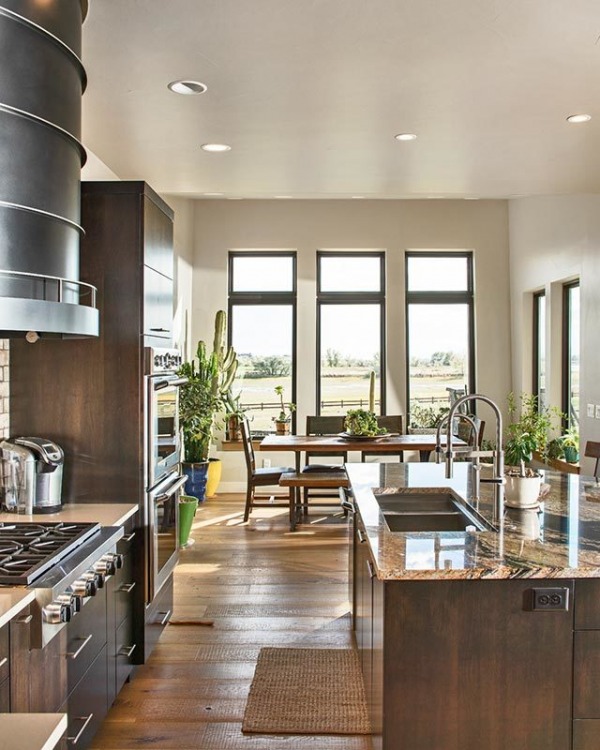
Кухонный остров. Проект дома RW-95064-2-3-5
HOUSE PLAN IMAGE 11
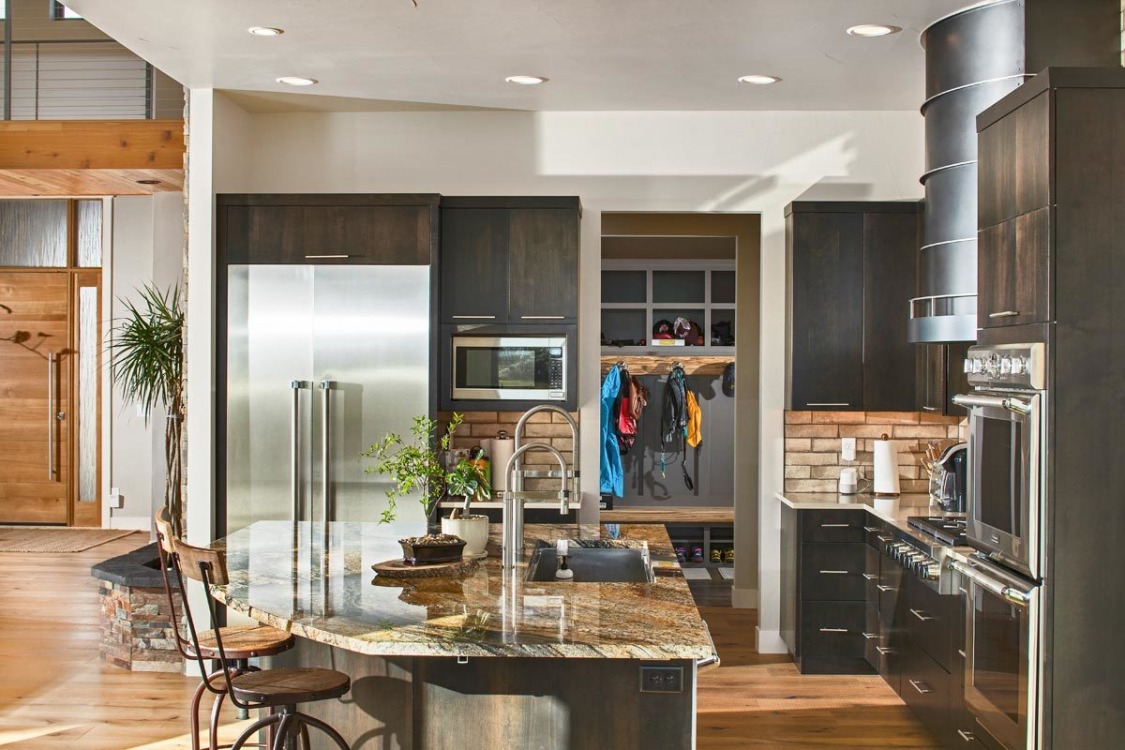
Остров с широкой столешницей. Проект RW-95064-2-3-5
HOUSE PLAN IMAGE 12
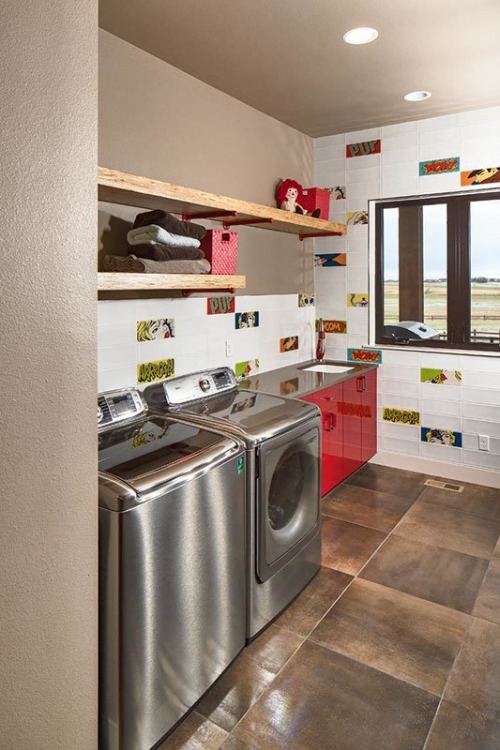
Прачечная. План RW-95064-2-3-5
HOUSE PLAN IMAGE 13
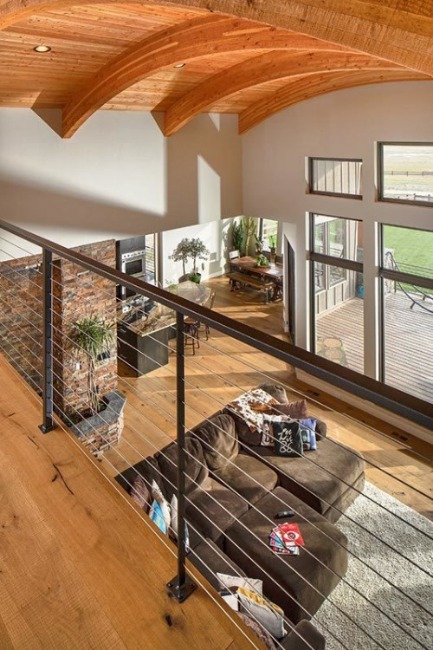
Вид с балкона второго этажа. RW-95064-2-3-5
HOUSE PLAN IMAGE 14
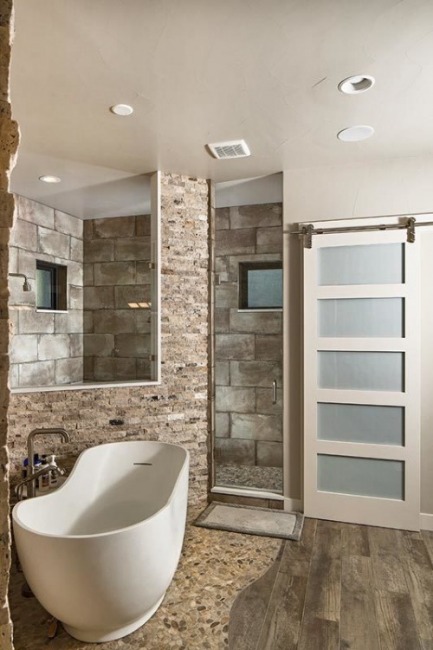
Отдельно стоящая ванна. План RW-95064-2-3-5
Floor Plans
See all house plans from this designerConvert Feet and inches to meters and vice versa
| ft | in= | m |
Only plan: $475 USD.
Order Plan
HOUSE PLAN INFORMATION
Quantity
Floor
2
Bedroom
3
5
5
Bath
4
Cars
3
Half bath
3
Dimensions
Total heating area
333.2 m2
1st floor square
242.8 m2
2nd floor square
90.5 m2
Basement square
56.9 m2
House width
28.3 m
House depth
23.2 m
Ridge Height
7.6 m
1st Floor ceiling
2.7 m
Walls
Exterior wall thickness
2x6
Wall insulation
3.35 Wt(m2 h)
Facade cladding
- stone
- stucco
- wood boarding
Main roof pitch
154°
Rafters
- wood trusses
Living room feature
- fireplace
- open layout
- vaulted ceiling
Kitchen feature
- kitchen island
- pantry
Bedroom features
- Walk-in closet
- First floor master
- seating place
- Bath + shower
Special rooms
Garage type
- Attached
Garage Location
front
Outdoor living
- deck
- courtyard
- patio
- covered rear deck
