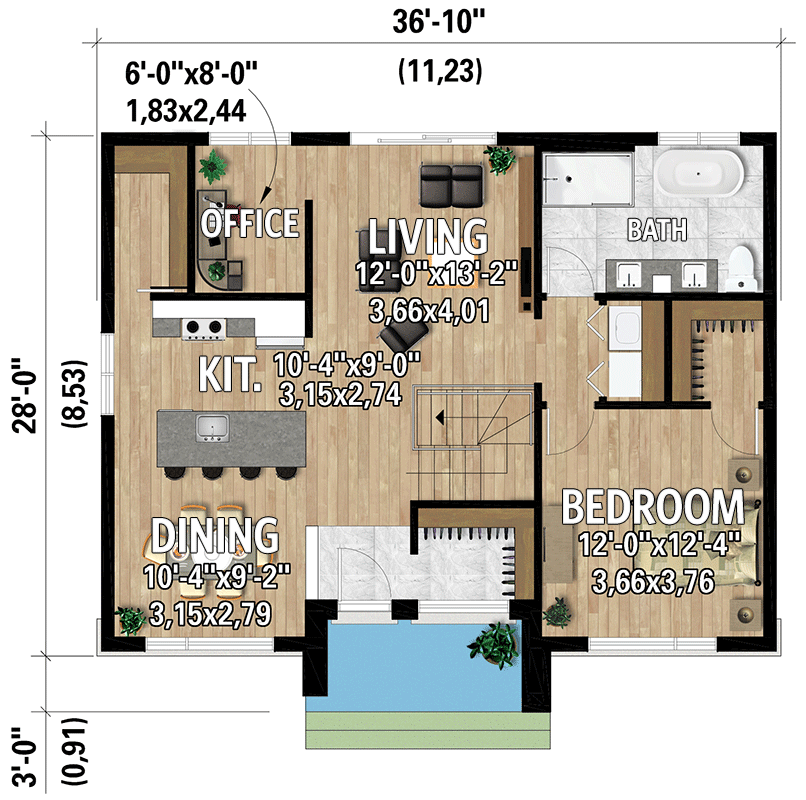One Bedroom Contemporary Cottage Under 100 Square Meters With Large Windows PM-801144-1-1
Page has been viewed 417 times
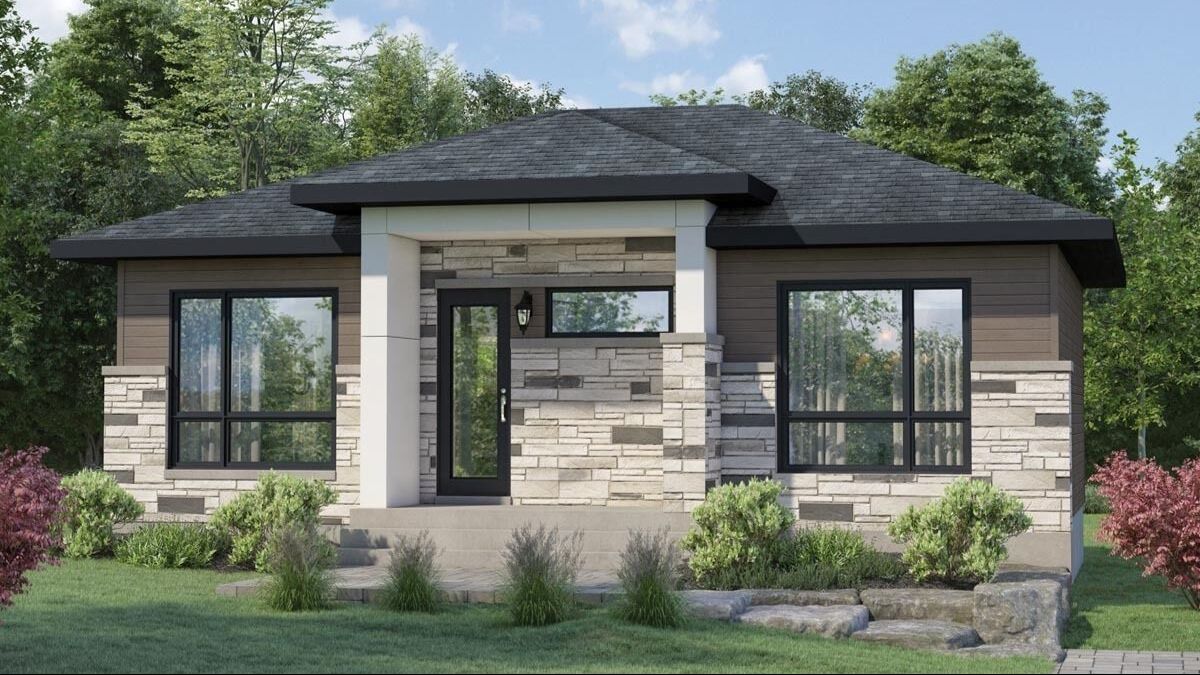
House Plan PM-801144-1-1
Mirror reverse- This one-bedroom, one-story house plan features 92 square meters of heated living space hidden behind an appealing exterior with stone accents and plenty of windows.
- There is a walk-in pantry in the kitchen, as well as an office or reading corner.
- The laundry room is located between the bedroom and the bathroom, which has two vanities, a shower, and a tub.
LEFT ELEVATION
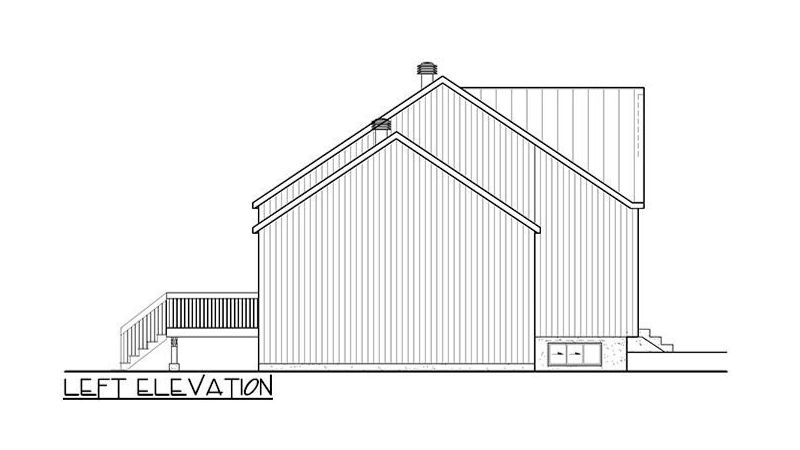
Левый фасад
REAR ELEVATION
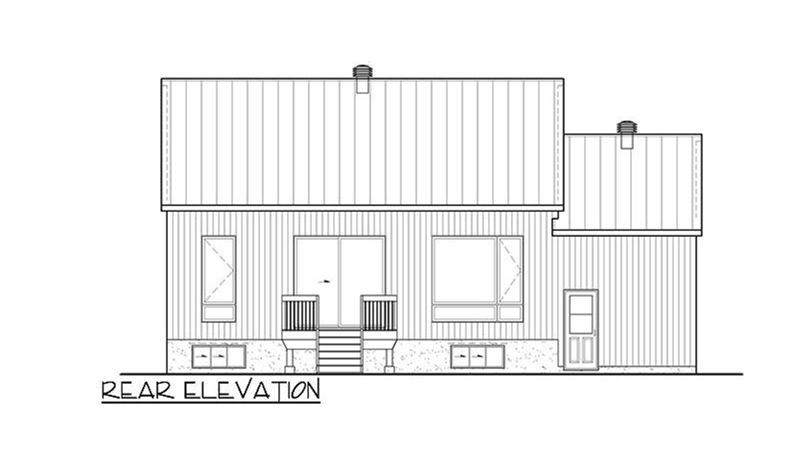
Задний фасад
RIGHT ELEVATION
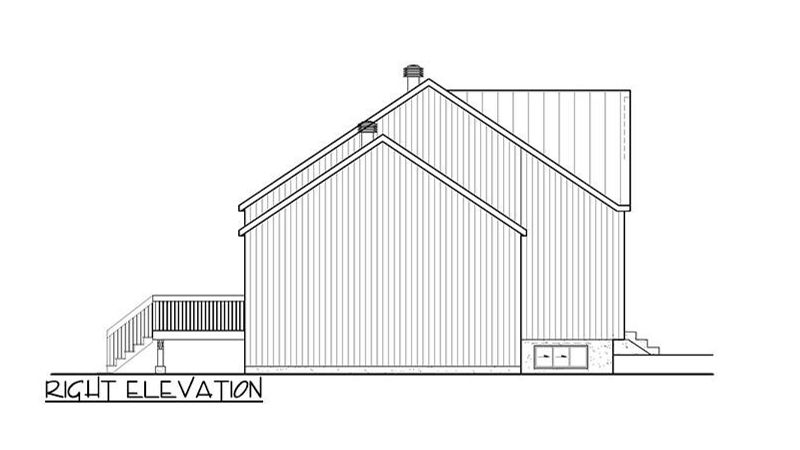
Правый фасад
Floor Plans
See all house plans from this designerConvert Feet and inches to meters and vice versa
| ft | in= | m |
Only plan: $200 USD.
Order Plan
HOUSE PLAN INFORMATION
Floor
1
Bedroom
1
Bath
1
Cars
none
Total heating area
91.8 m2
1st floor square
91.8 m2
House width
11 m
House depth
8.5 m
Ridge Height
6.1 m
1st Floor ceiling
2.7 m
Exterior wall thickness
0.15
Wall insulation
3.35 Wt(m2 h)
Facade cladding
- stone
- horizontal siding
Living room feature
- open layout
- sliding doors
- staircase
Kitchen feature
- kitchen island
- pantry
Floors
House plans by size
House plan features
Lower Level
- House plans with daylight basement
Plan shape
- rectangular
