Plan of a two-storey house with a photo of the interior in a modern style
Page has been viewed 496 times
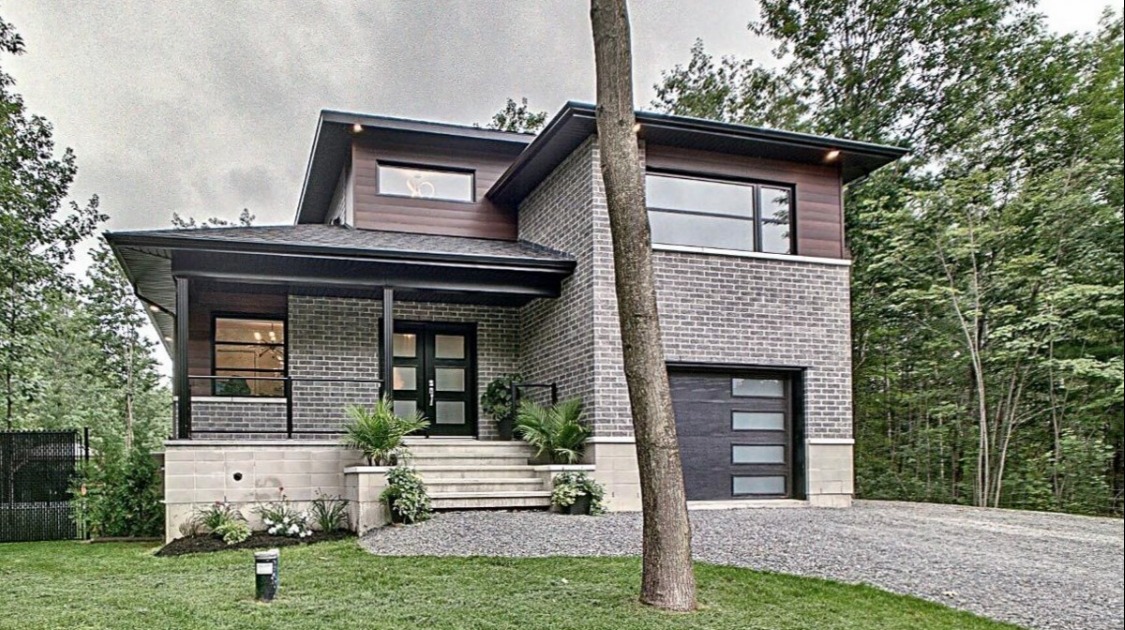
House Plan DR-22336-2-3-4
Mirror reverse- This comfortable modern home is only 34 feet wide.
- Guests are greeted by a wide covered veranda, and a stunning staircase leads from the closed lobby to the second floor.
- Adjacent to the foyer is a versatile space ideal for an office, study, or guest room.
- The beautiful galley style kitchen includes an 8-foot long island that is open to both the dining room and the adjoining covered terrace.
- Family and friends can snuggle up by the fireplace in the family room or enjoy the beautiful backyard view.
- The inconspicuous entrance to the laundry is located by the stairs, next to the exit to the garage.
- Upstairs, the master bedroom has a private bathroom with a large shower and a walk-in closet.
- Two secondary bedrooms share another bathroom.
- The plan includes an unequipped basement. There you can place a sauna and a gym.
HOUSE PLAN IMAGE 1
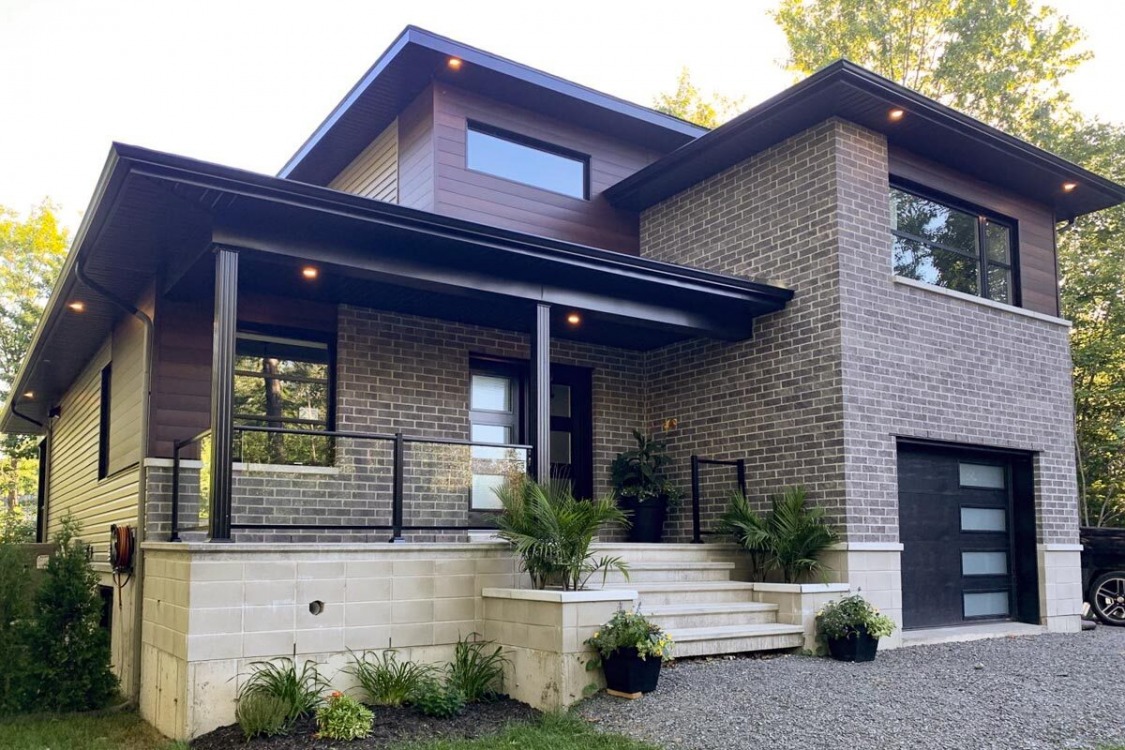
Проект дома с кирпичным фасадом DR-22336-2-3-4
HOUSE PLAN IMAGE 2
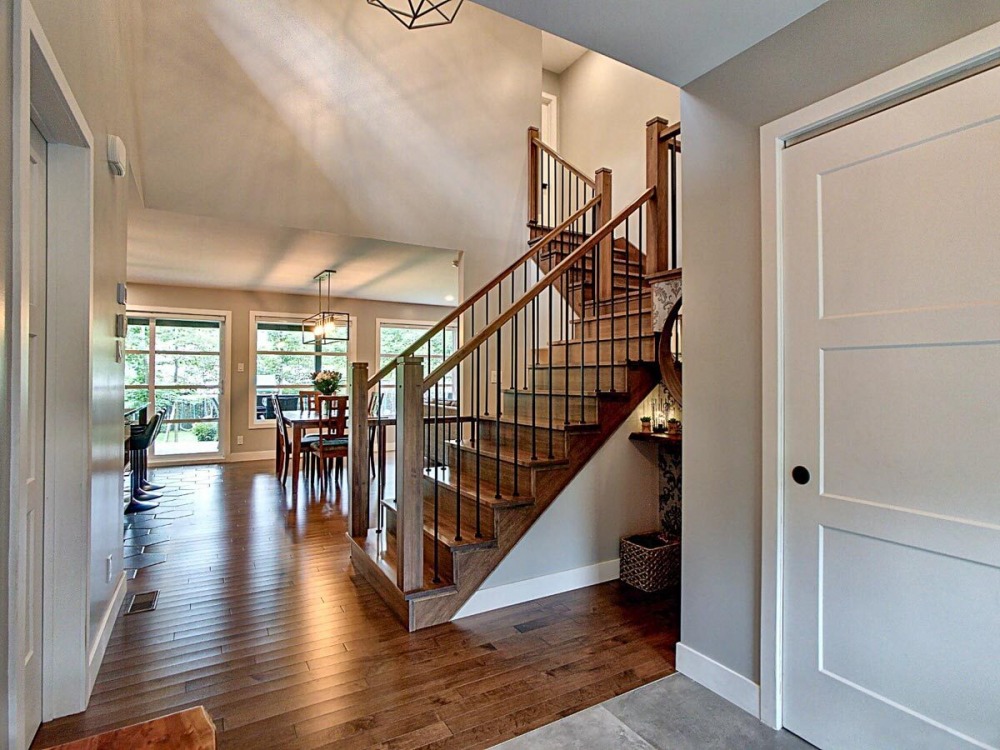
Входное фойе. Проект DR-22336-2-3-4
HOUSE PLAN IMAGE 3
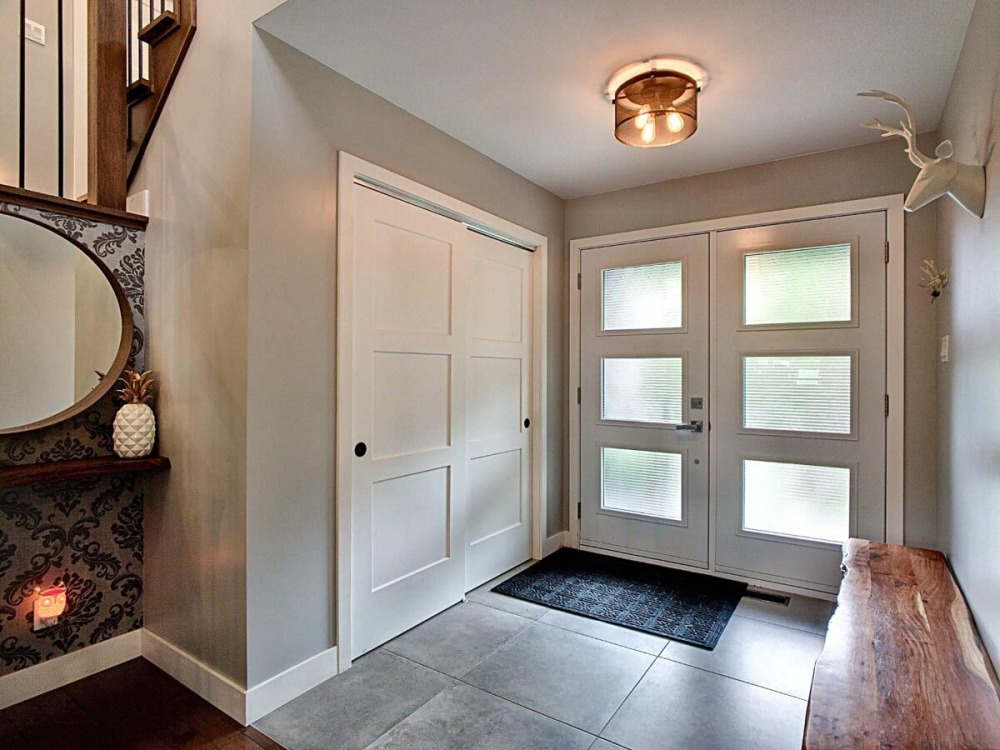
Стеклянная входная дверь. Проект DR-22336-2-3-4
HOUSE PLAN IMAGE 4
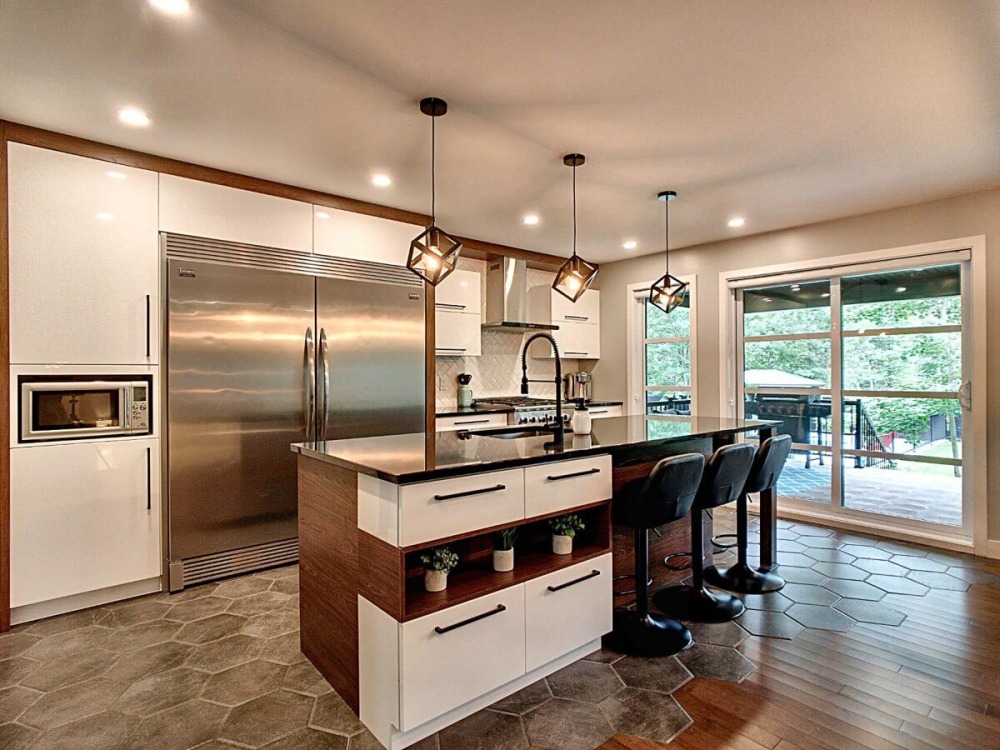
Большой кухонный остров с мойкой. Проект DR-22336-2-3-4
HOUSE PLAN IMAGE 5
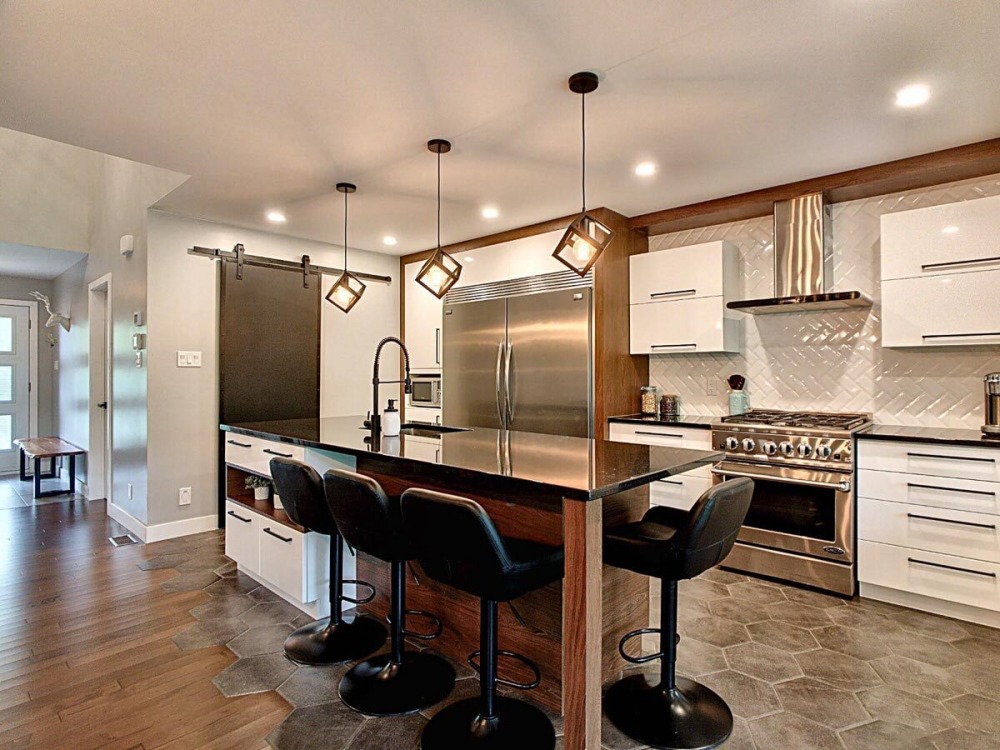
Кухня с кухонным островом. DR-22336-2-3-4
HOUSE PLAN IMAGE 6
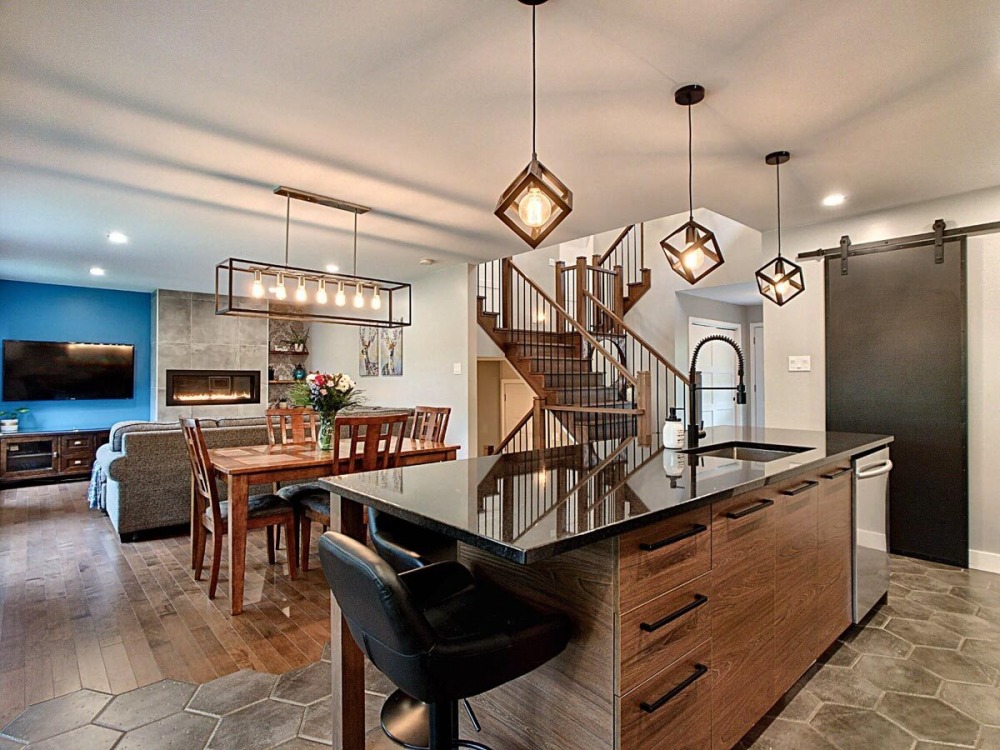
Открытая лестница на второй этаж. План DR-22336-2-3-4
HOUSE PLAN IMAGE 7
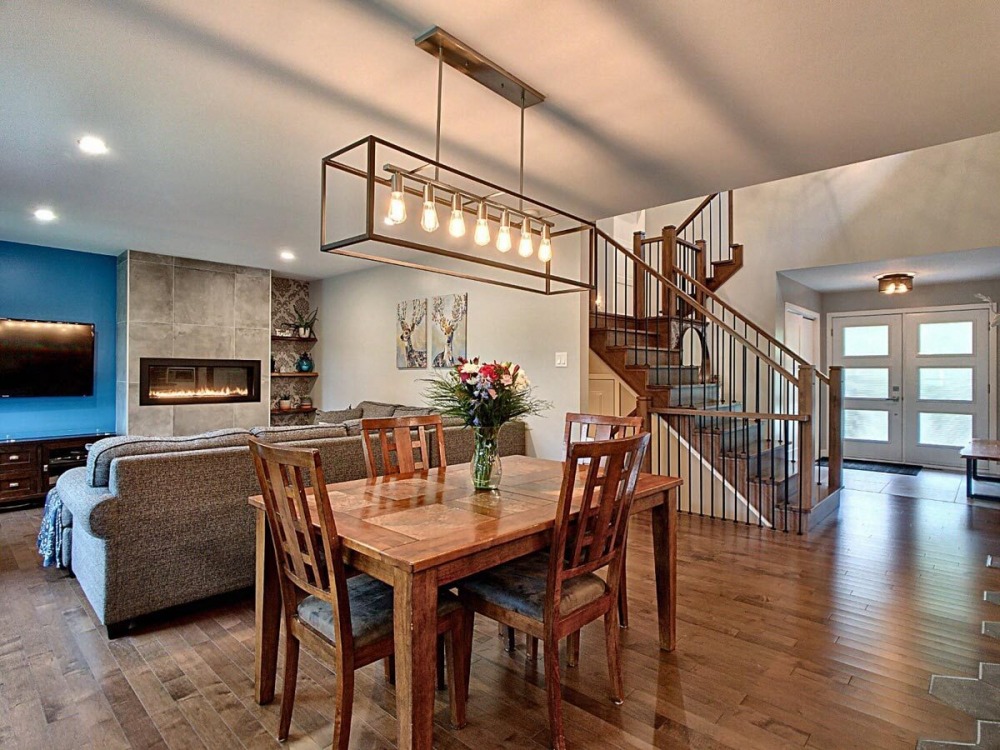
Кухня и столовая в открытой планировке. Проект DR-22336-2-3-4
HOUSE PLAN IMAGE 8
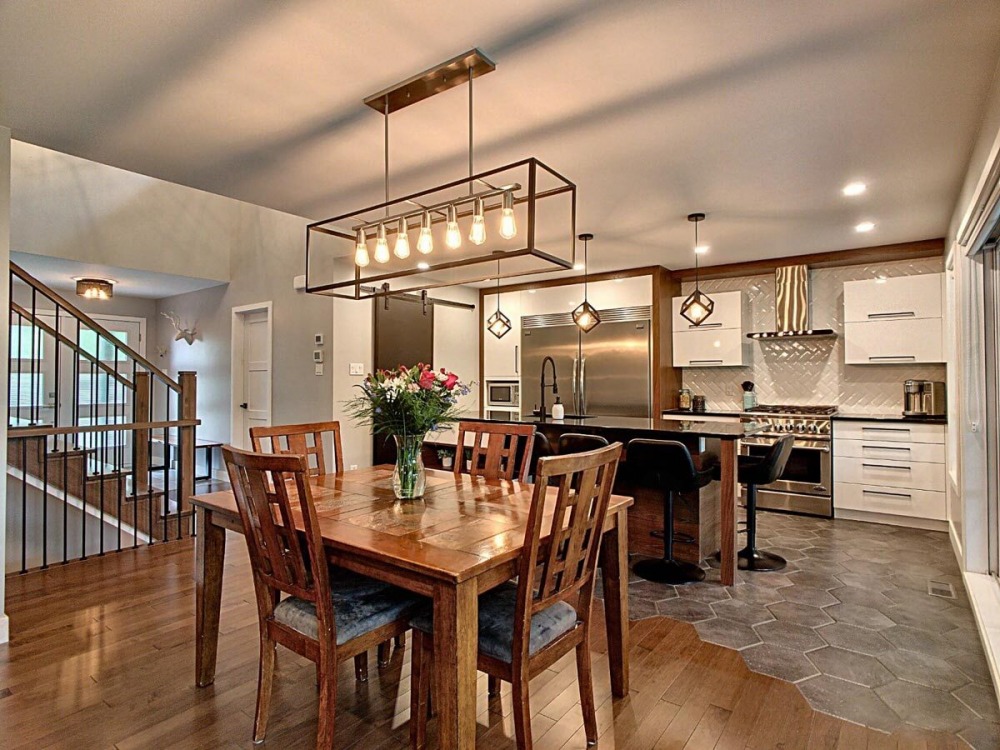
Столовая. План DR-22336-2-3-4
HOUSE PLAN IMAGE 9
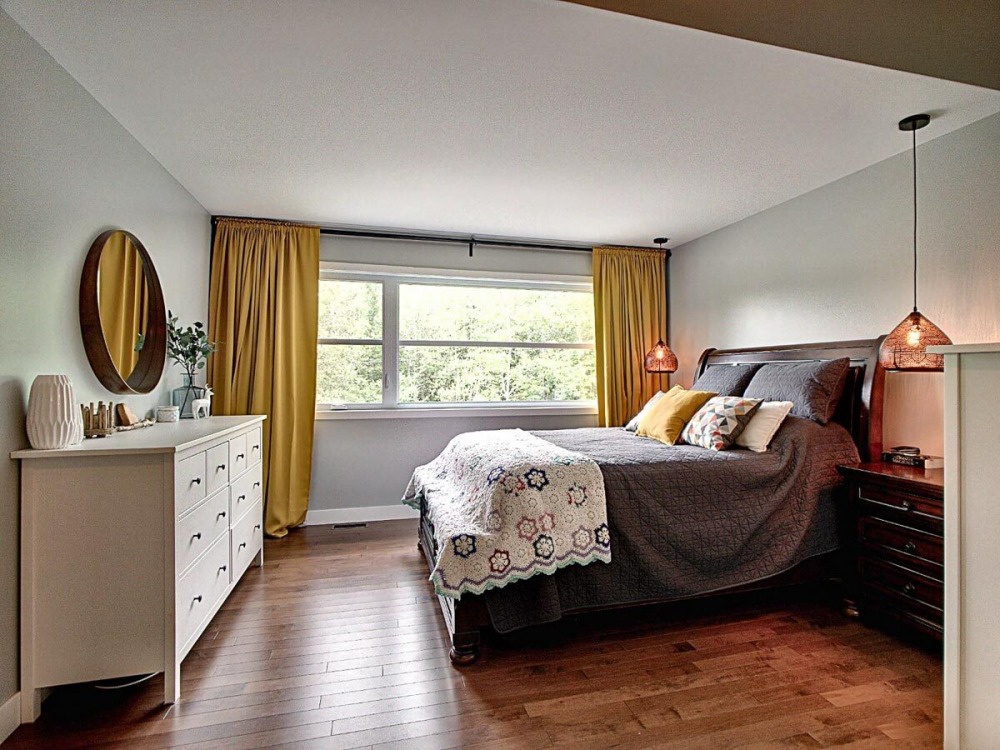
Хозяйская спальня с широким окном. План DR-22336-2-3-4
HOUSE PLAN IMAGE 10
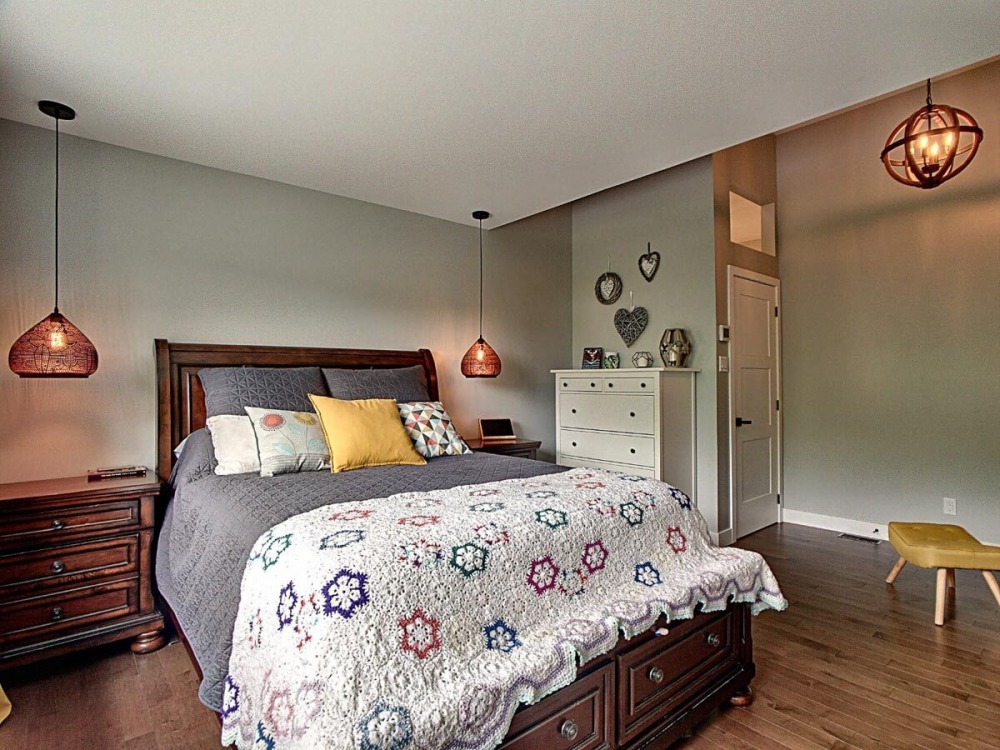
Хозяйская спальня. План DR-22336-2-3-4
HOUSE PLAN IMAGE 11
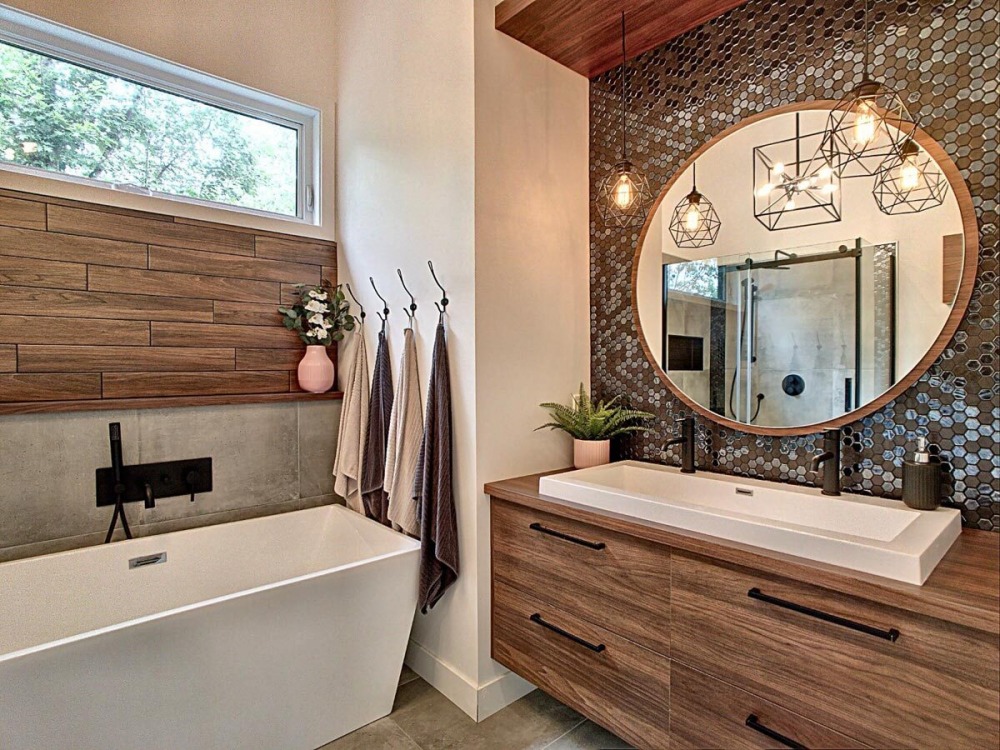
Хозяйская ванная. План DR-22336-2-3-4
HOUSE PLAN IMAGE 12
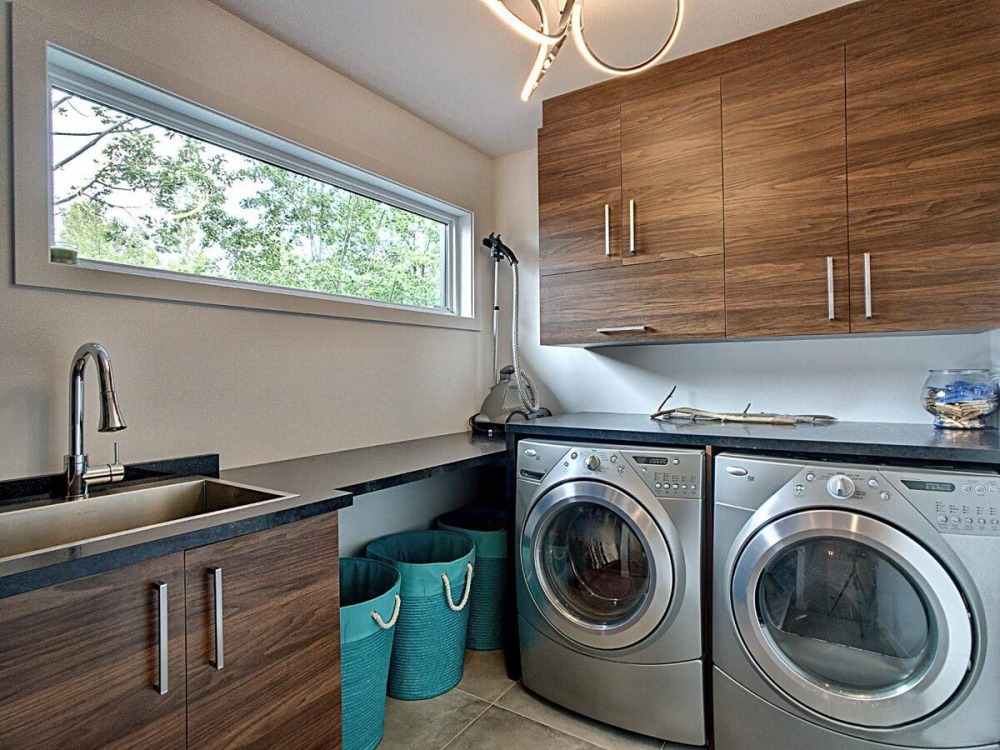
Прачечная. План DR-22336-2-3-4
HOUSE PLAN IMAGE 13
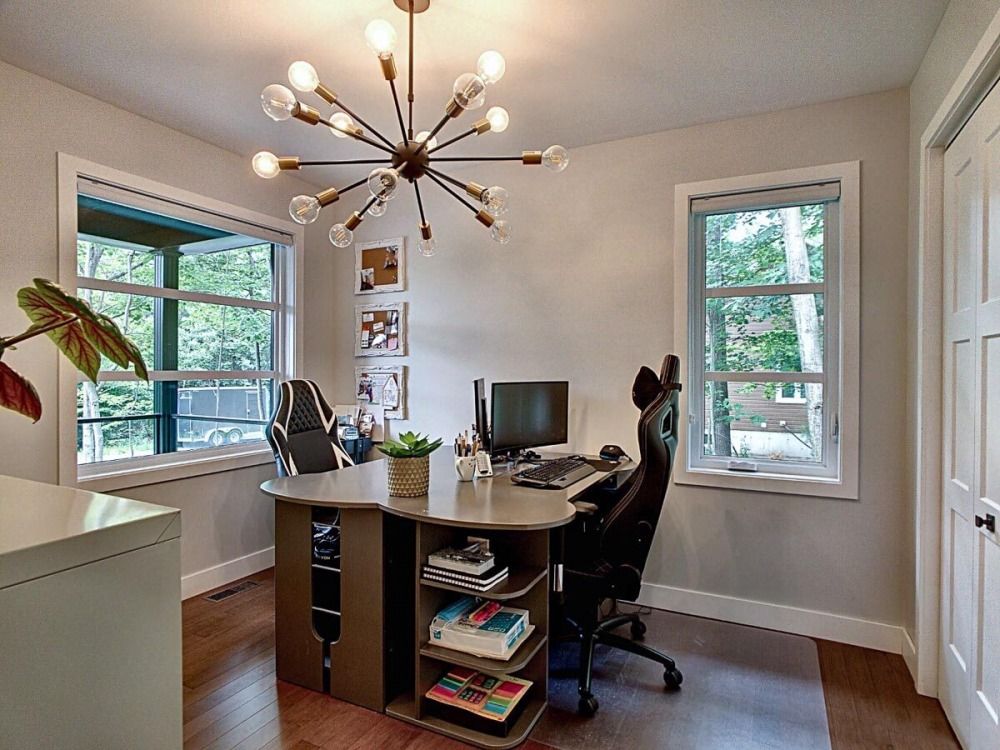
Домашний кабинет. План DR-22336-2-3-4
HOUSE PLAN IMAGE 14
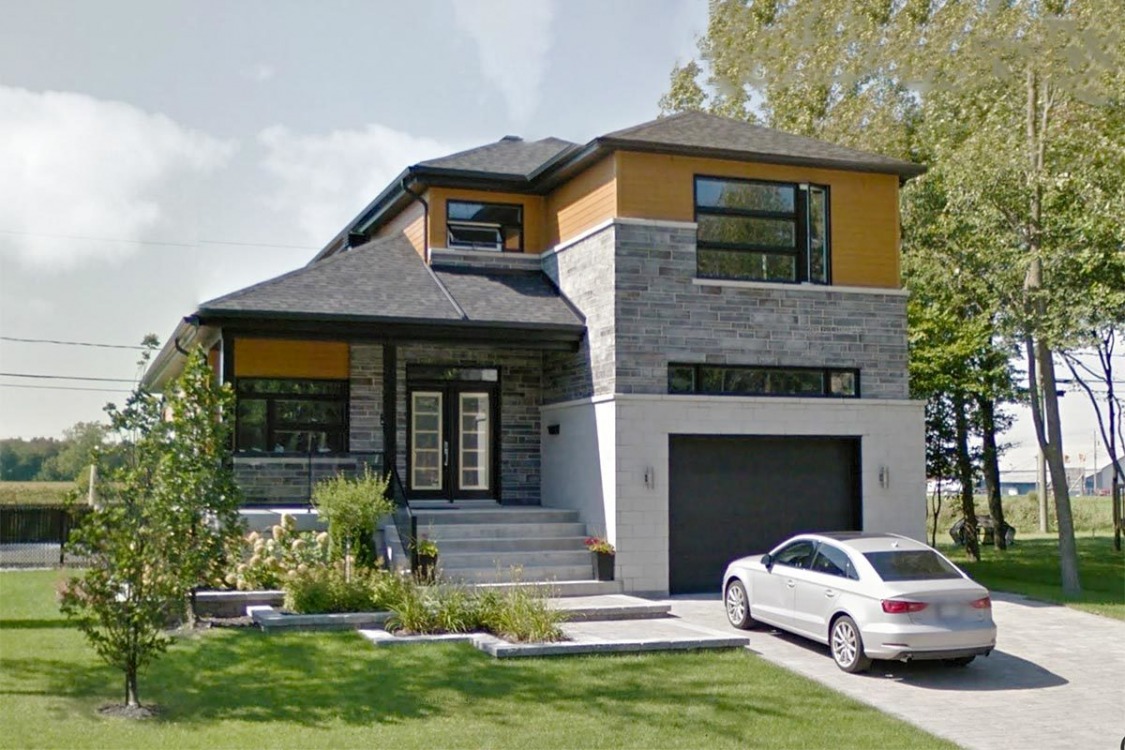
Вид спереди
Floor Plans
See all house plans from this designerConvert Feet and inches to meters and vice versa
| ft | in= | m |
Only plan: $275 USD.
Order Plan
HOUSE PLAN INFORMATION
Quantity
Floor
2
Bedroom
3
4
4
Bath
2
Cars
1
Half bath
1
Dimensions
Total heating area
166.1 m2
1st floor square
87.1 m2
2nd floor square
79 m2
Basement square
87.1 m2
House width
10.4 m
House depth
12.8 m
Ridge Height
7.9 m
1st Floor ceiling
2.4 m
2nd Floor ceiling
2.4 m
Walls
Exterior wall thickness
150
Wall insulation
3.35 Wt(m2 h)
Facade cladding
- stone
- brick
- stucco
- wood boarding
Living room feature
- fireplace
- open layout
Kitchen feature
- kitchen island
- pantry
Garage type
- Attached
Garage Location
front
Garage area
27.4 m2
Outdoor living
Facade type
- House plans with narrow facade
- House plans with narrow facade and garage
- Brick house plans
- Stucco house plans
Plan shape
- rectangular
Features
Client's photos







