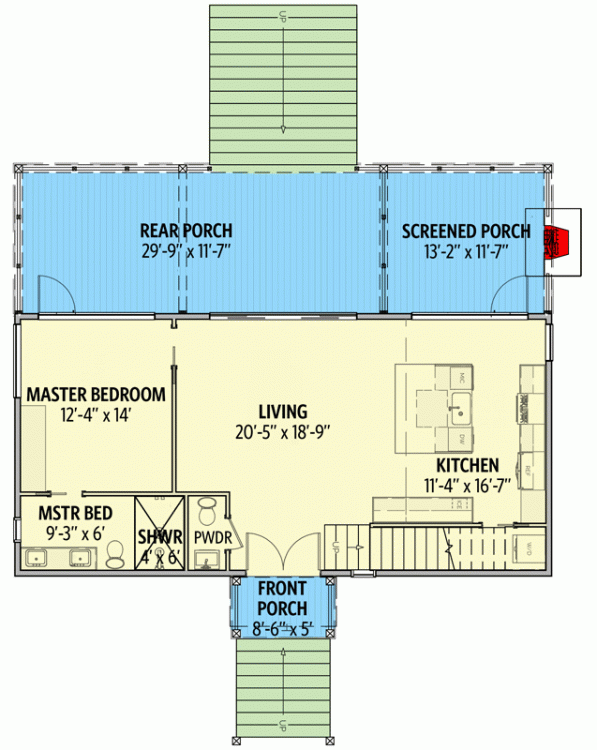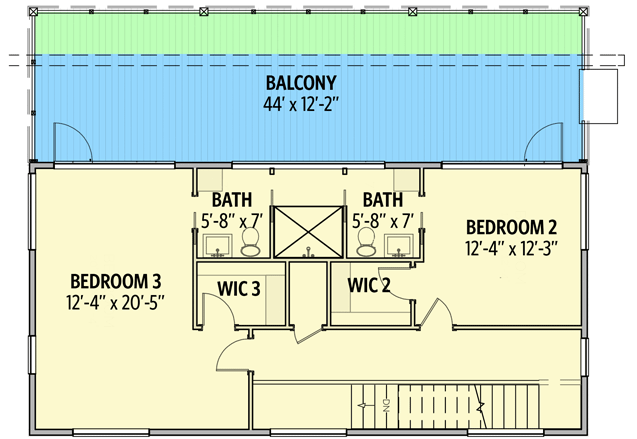Two Story 3 Bed Modern House Plan with Panoramic Windows and Open Decks
Page has been viewed 391 times
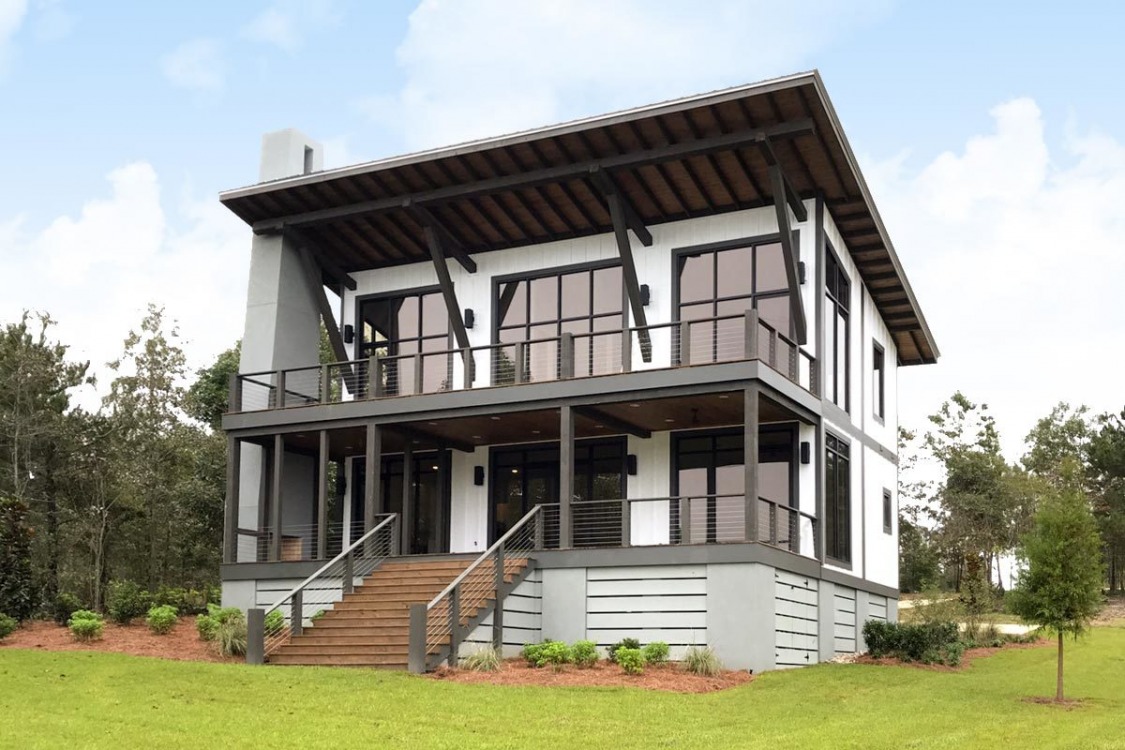
House Plan LLS-130022-2-3
Mirror reverse- All the action is directed towards the back in this 3-bed modern house plan. Unassuming from the street, the back has lots of windows and outdoor spaces on both floors.
- A pair of French doors open off the entry porch and reveal an open floor plan inside.
- The living room flows into the kitchen which has a large island with sink and dishwasher on the working side and room for lots of people to sit on the living room side.
- The screened porch is accessible from the kitchen and has a fireplace.
- The master suite is accessible from the living room and has access to the rear porch.
- Upstairs, two beds share a Jack-and-Jill bath and both have access to the covered balcony.
HOUSE PLAN IMAGE 1
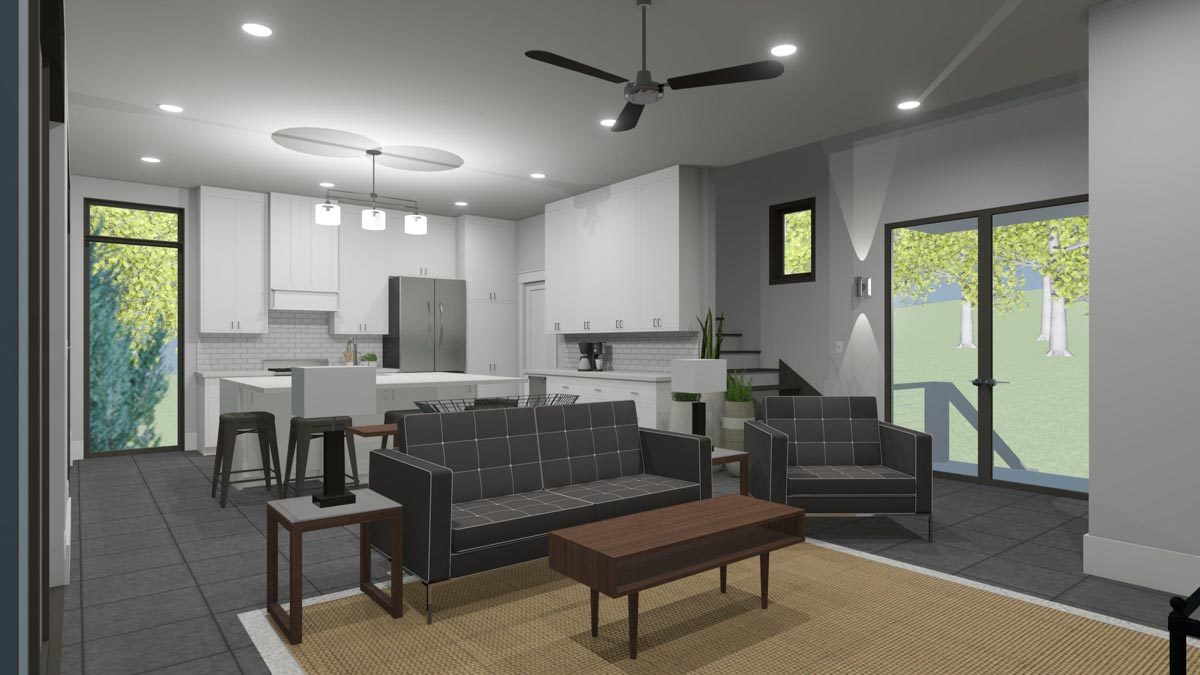
Гостиная
HOUSE PLAN IMAGE 2
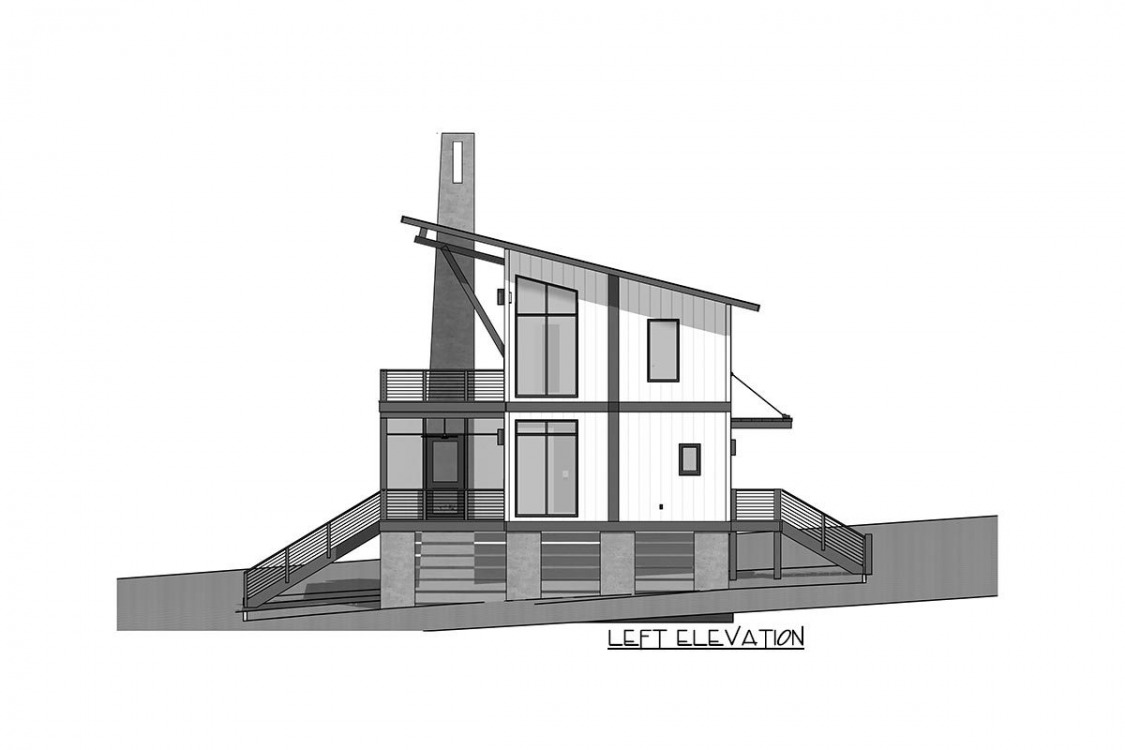
Левый Фасад
HOUSE PLAN IMAGE 3
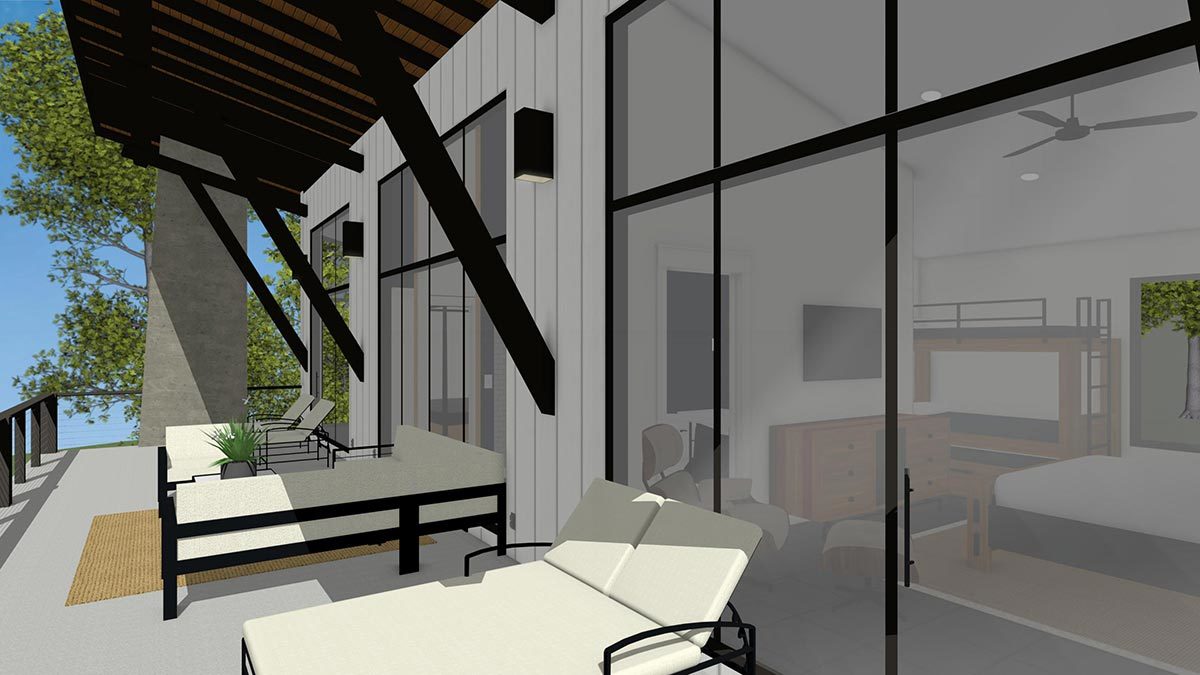
Задняя терраса
HOUSE PLAN IMAGE 4
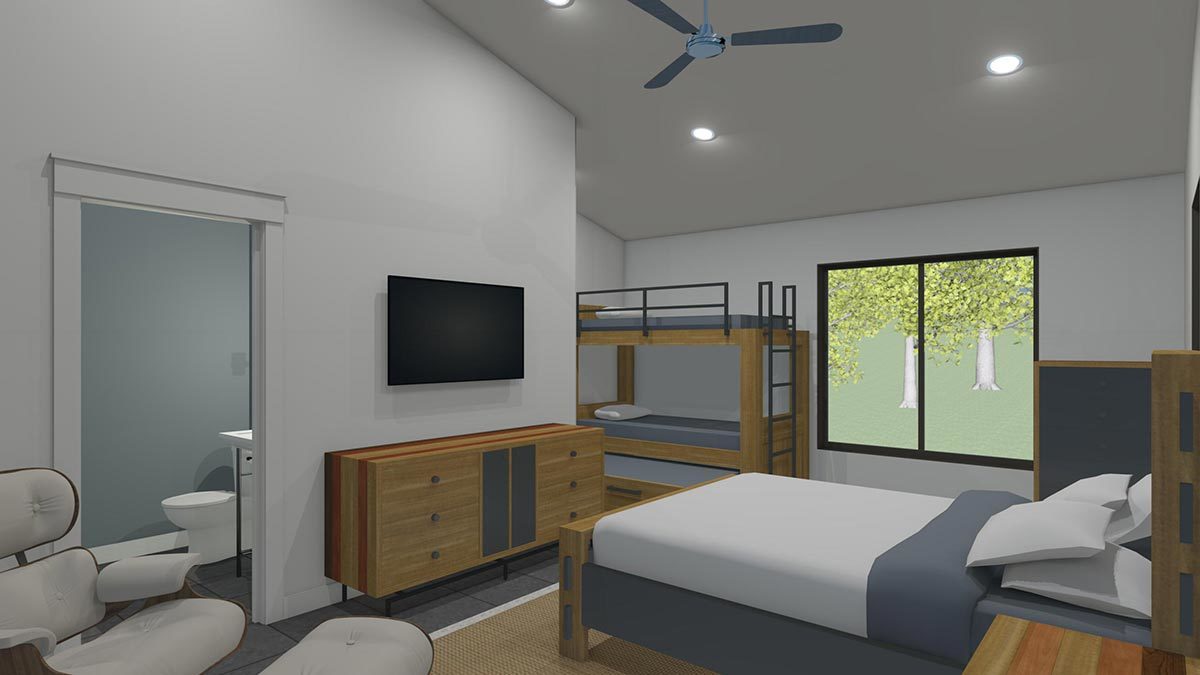
Детская комната
HOUSE PLAN IMAGE 5
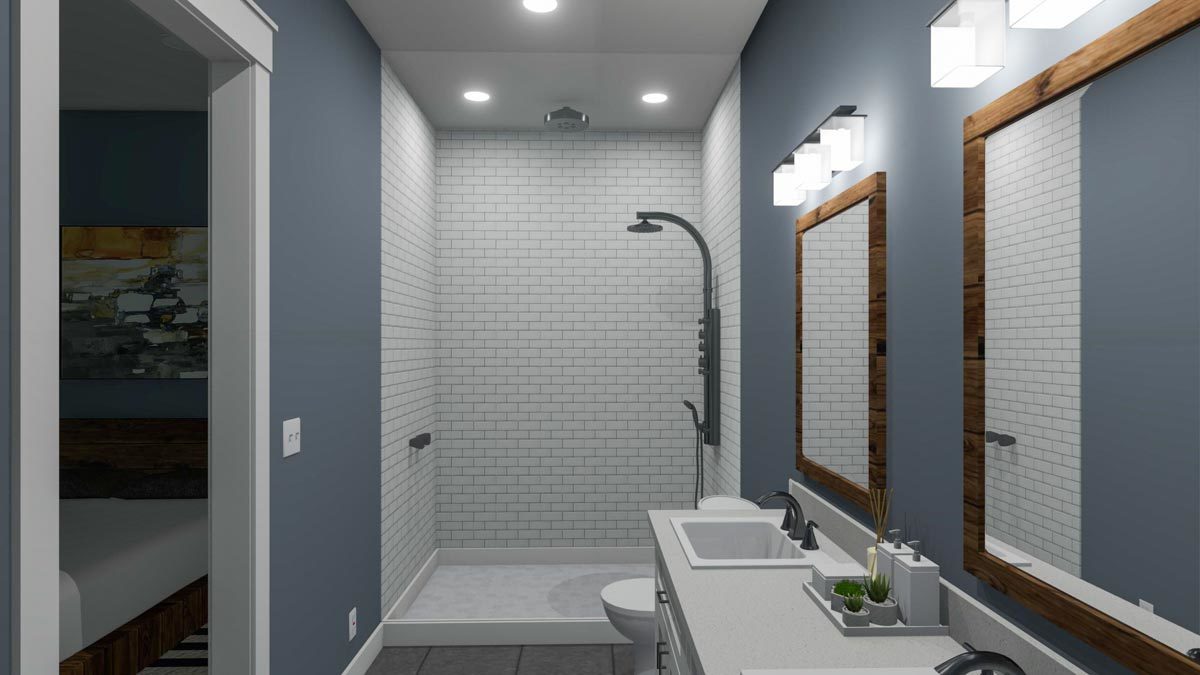
Ванная
HOUSE PLAN IMAGE 6
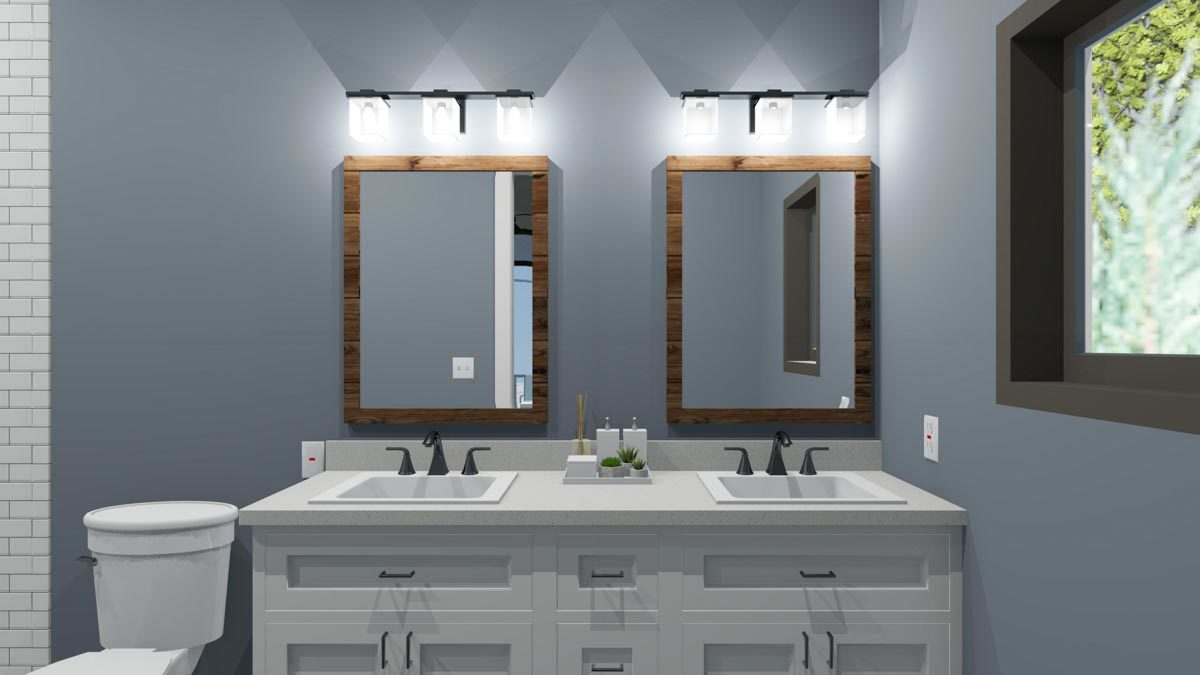
Двойной умывальник
HOUSE PLAN IMAGE 7
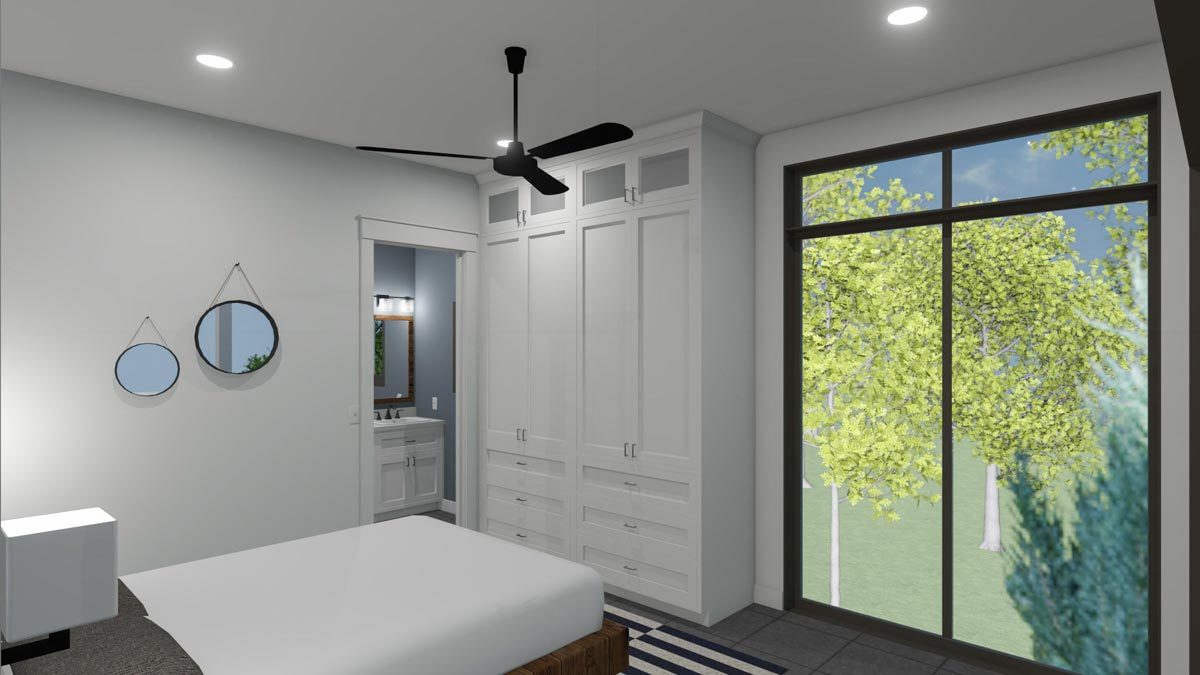
Хозяйская спальня
HOUSE PLAN IMAGE 8
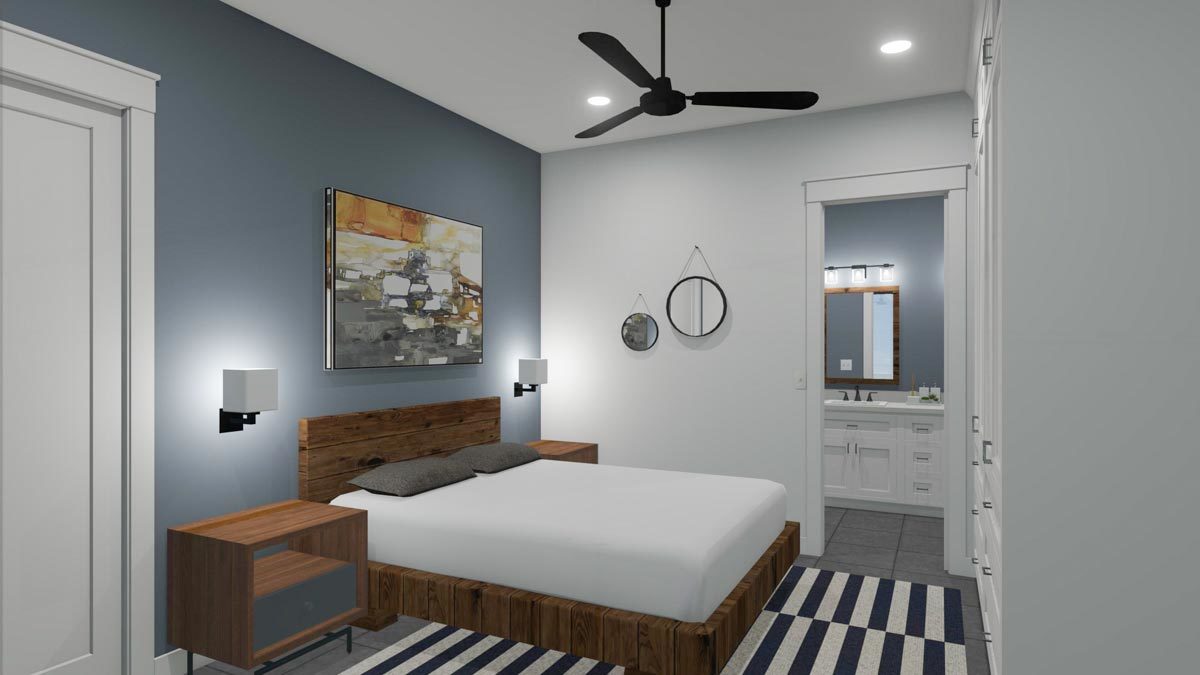
Хозяйская спальня
HOUSE PLAN IMAGE 9
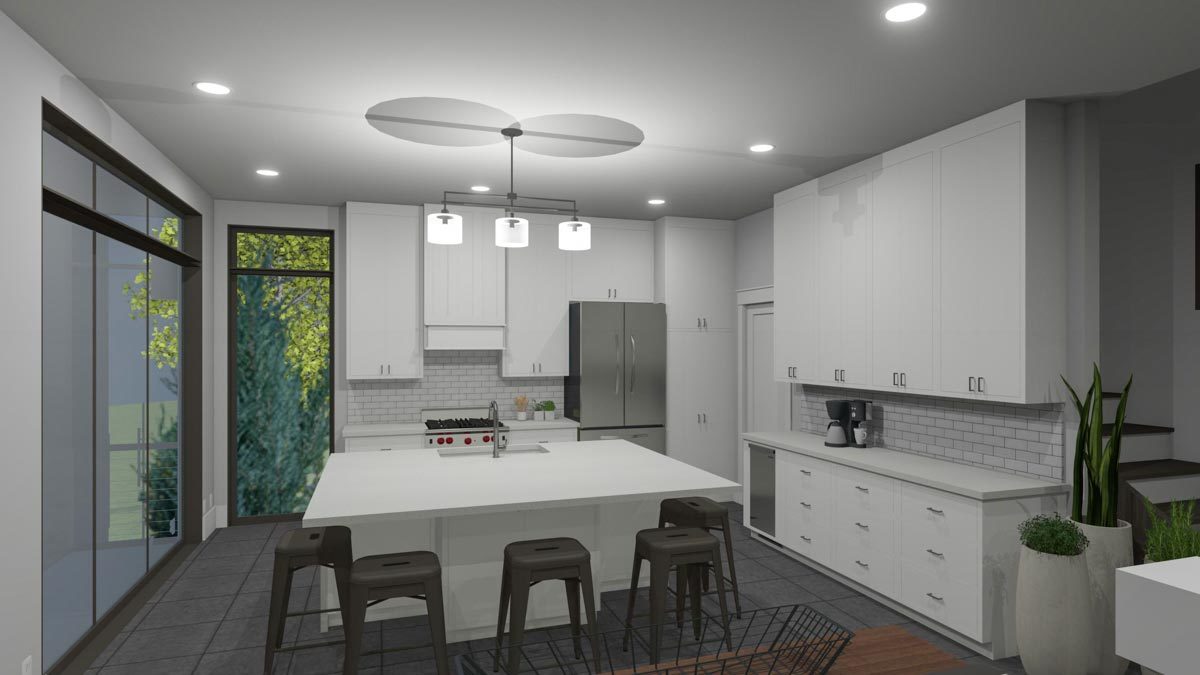
Кухня с кухонным островом
HOUSE PLAN IMAGE 10
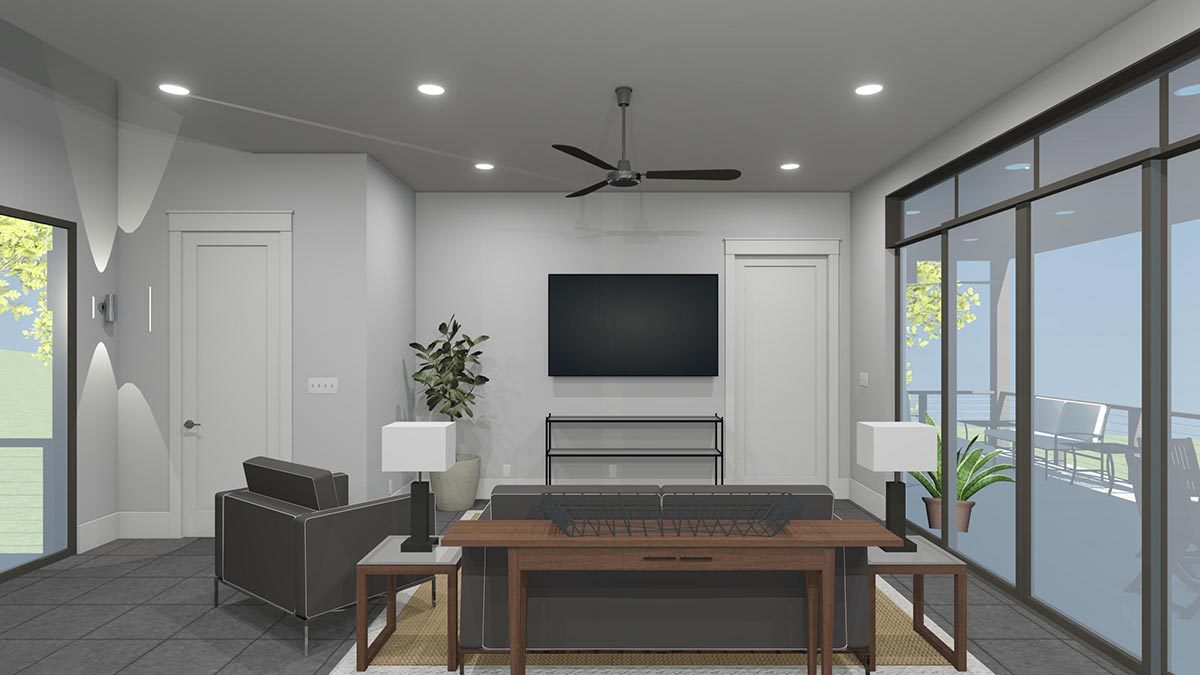
Гостиная
HOUSE PLAN IMAGE 11
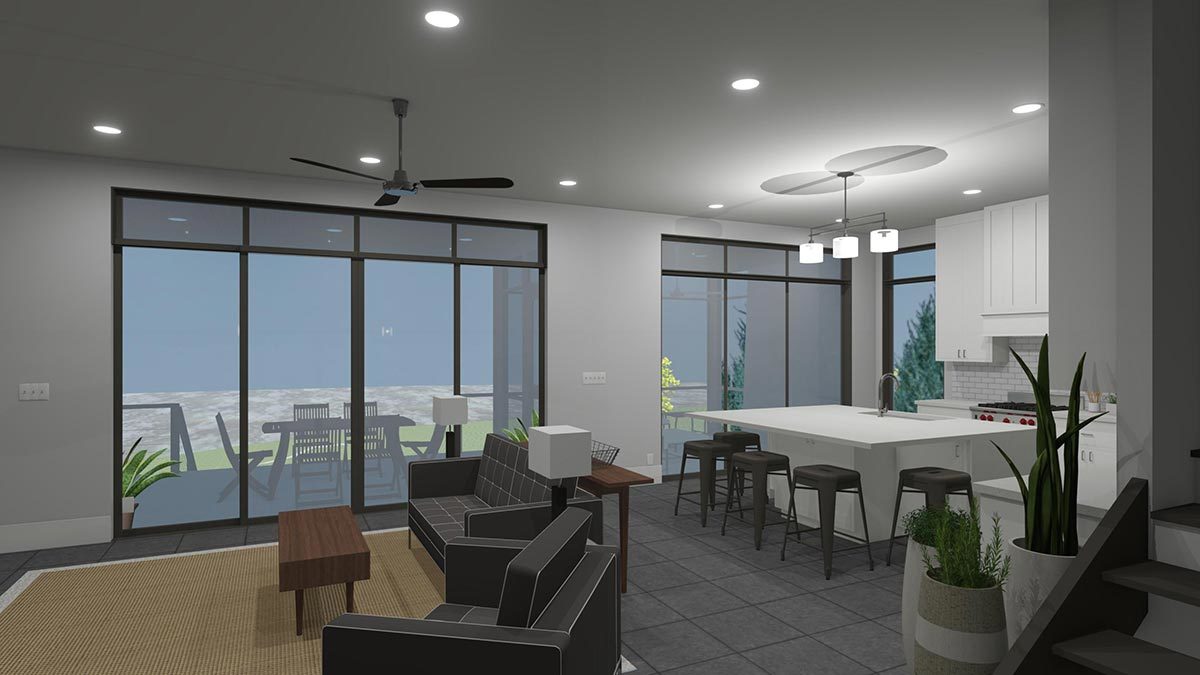
Открытая планировка
HOUSE PLAN IMAGE 12
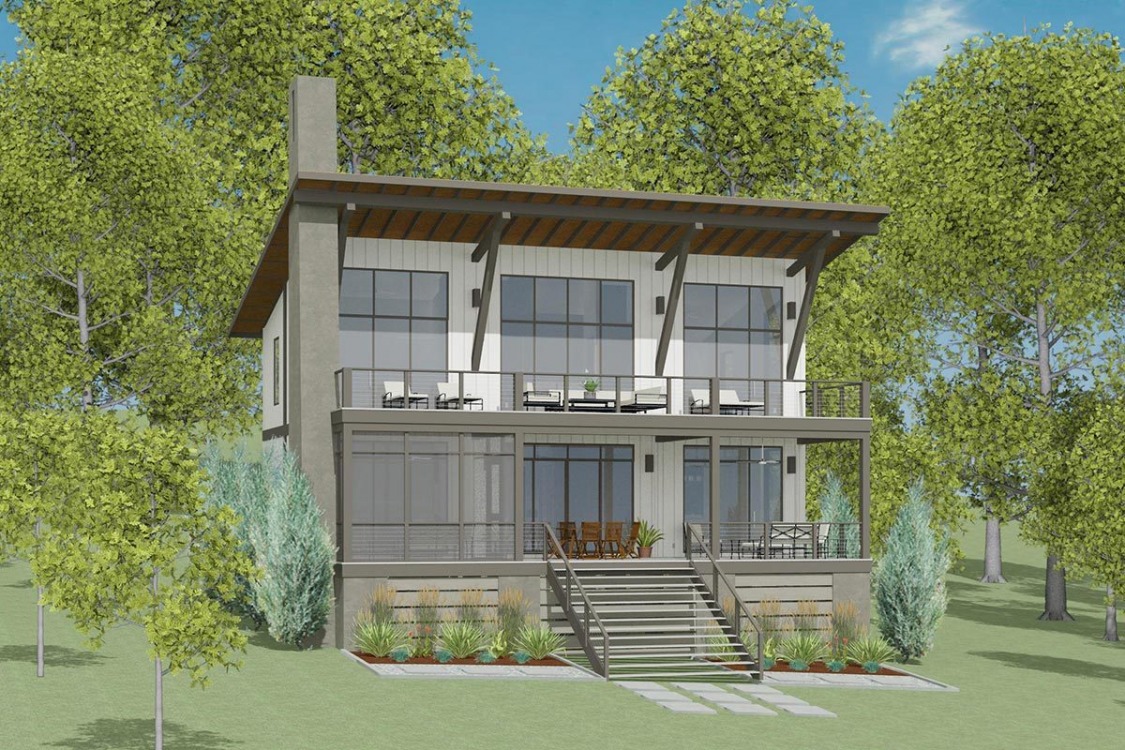
Задний фасад
HOUSE PLAN IMAGE 13
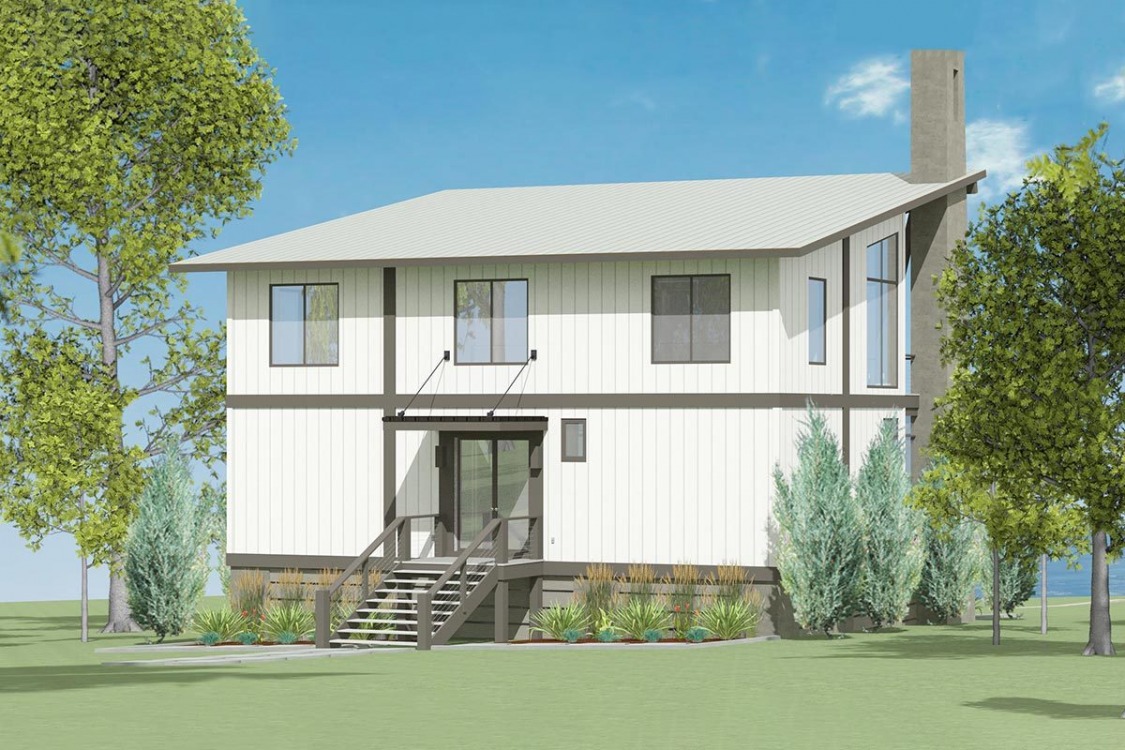
Вид спереди
HOUSE PLAN IMAGE 14
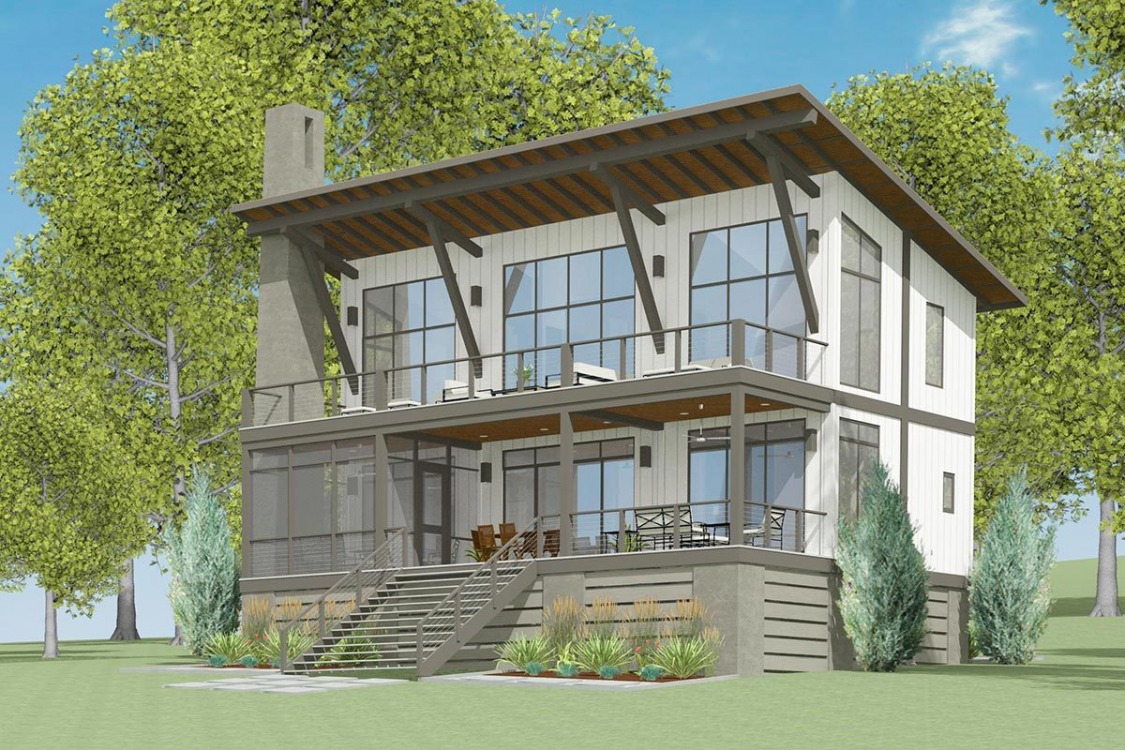
Вид сзади
HOUSE PLAN IMAGE 15
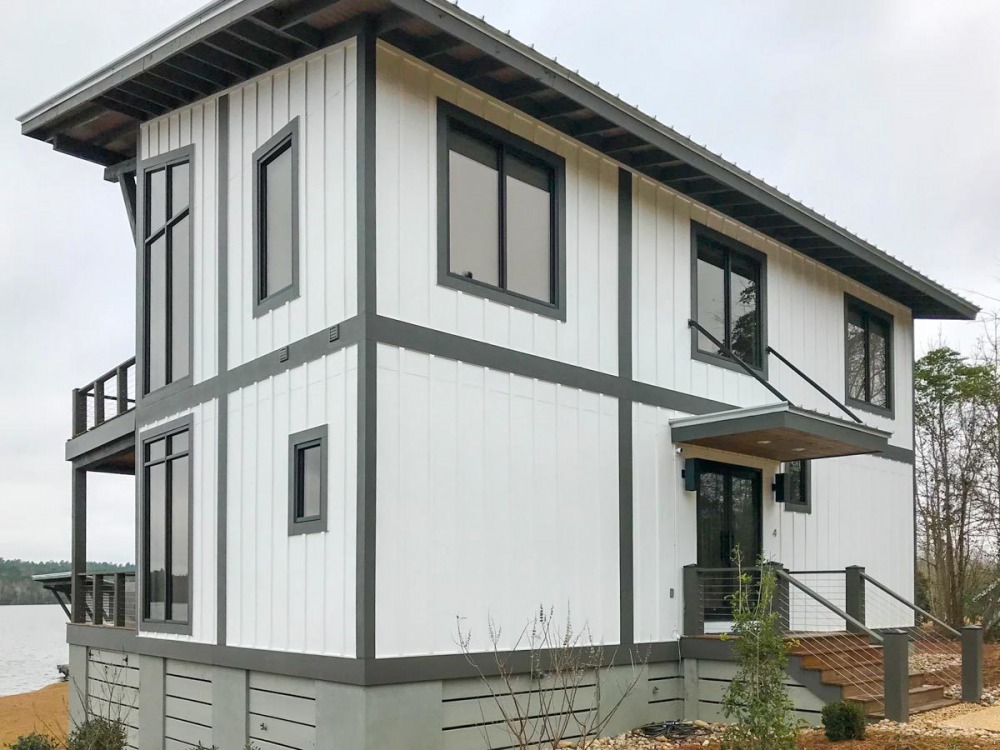
Вид сзади
Floor Plans
See all house plans from this designerConvert Feet and inches to meters and vice versa
| ft | in= | m |
Only plan: $275 USD.
Order Plan
HOUSE PLAN INFORMATION
Quantity
Floor
2
Bedroom
3
Bath
2
Cars
none
Half bath
2
Dimensions
Total heating area
164.1 m2
1st floor square
86.9 m2
2nd floor square
77.2 m2
House width
15.2 m
House depth
12.1 m
Ridge Height
8.8 m
1st Floor ceiling
3 m
Walls
Exterior wall thickness
2x6
Wall insulation
3.35 Wt(m2 h)
Facade cladding
- board and batten siding
Living room feature
- fireplace
- open layout
Kitchen feature
- kitchen island
Bedroom features
- First floor master
Garage Location
front
