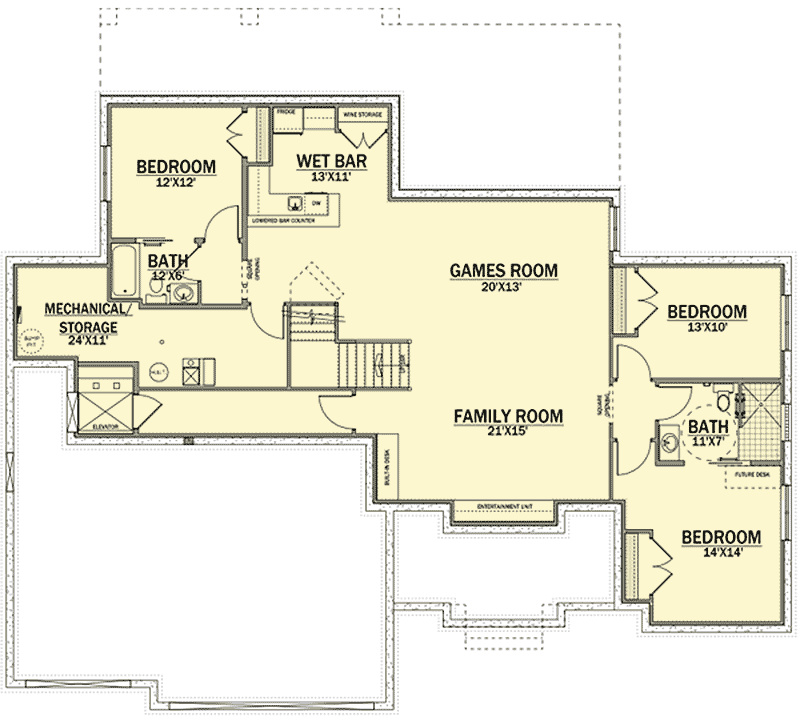4 bedroom two-story house plan with modern style basement
Page has been viewed 590 times
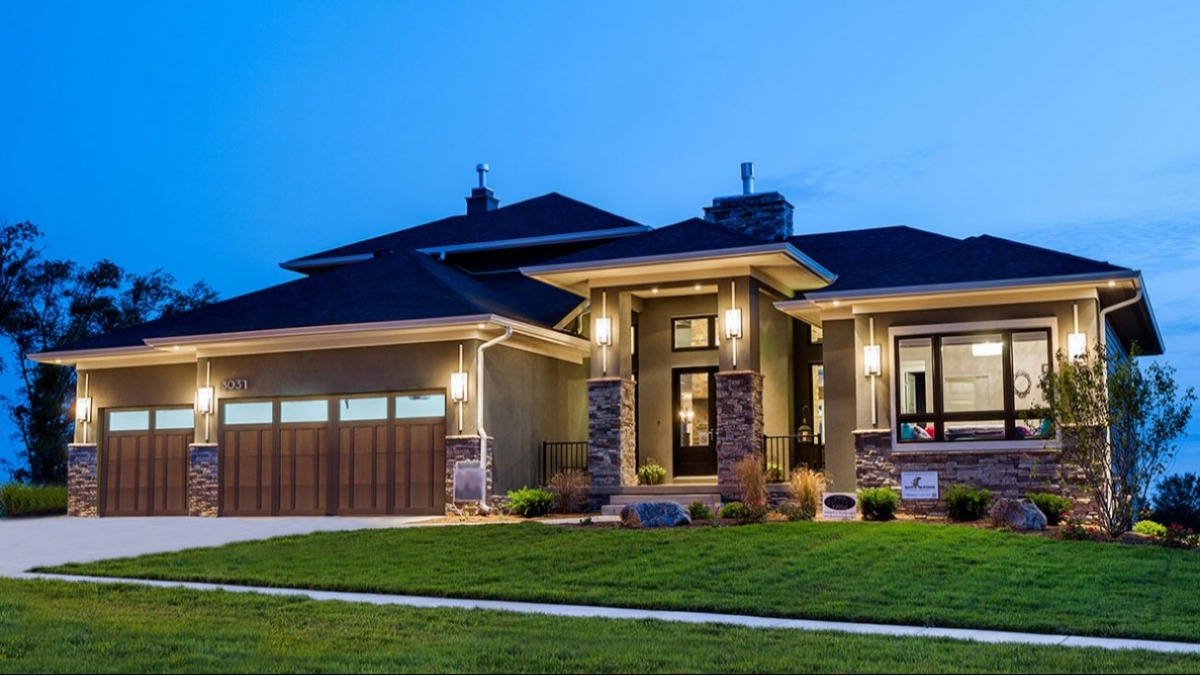
House Plan AB-81636-2-2-5
Mirror reverseLooking at this house plan, you will immediately understand that the plan was not developed in a hurry, but with attention to detail, which creates comfort for the inhabitants of the house. In this contemporary house plan, you will find a double-sided fireplace to warm the great room and large foyer. Double glass doors lead out to a sun deck or covered veranda if you looking a shade.
The kitchen is a chef's dream, equipped with a gas hob, a central kitchen island with a food stand, and a large pantry with space for a freezer.
On the second floor, there is a master suite with a private living room and a bathroom. The room has an exit to a covered balcony. A double-sided fireplace allows you to enjoy the warmth from both the master bedroom and the huge bathroom.
The walk-out basement gives you a delightful games room with a wet bar and wine cabinet, as well as three additional bedrooms, including one accessible for disabled people, which adds 1,662 square feet to the total living space.
A home elevator will take you from the basement to the second floor and back.
HOUSE PLAN IMAGE 1
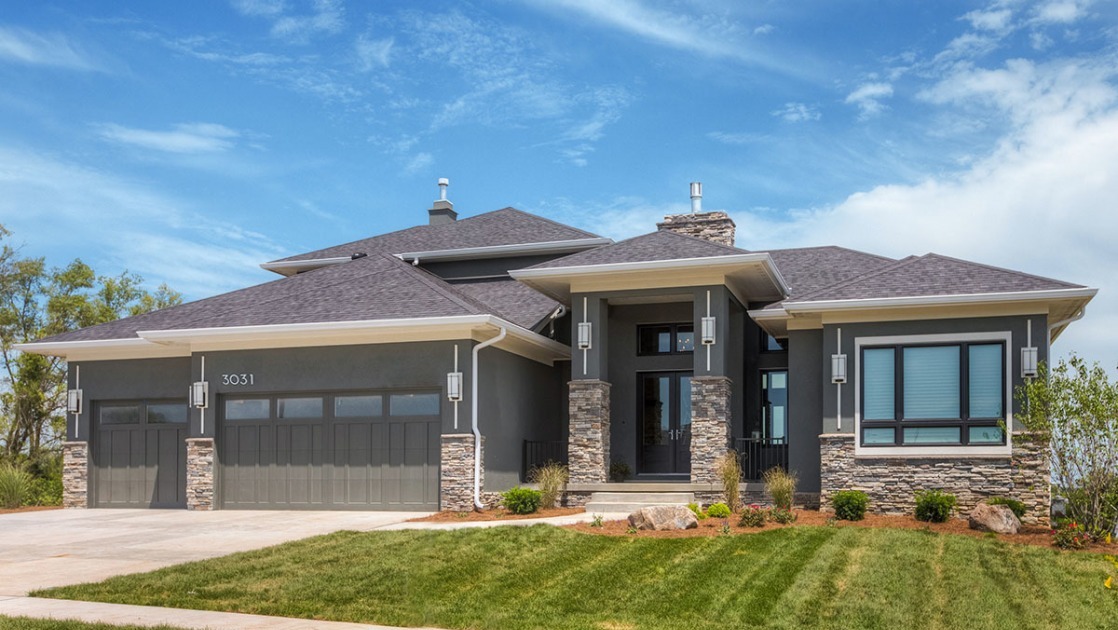
Вид спереди. План AB-81636-2-2-5
HOUSE PLAN IMAGE 2
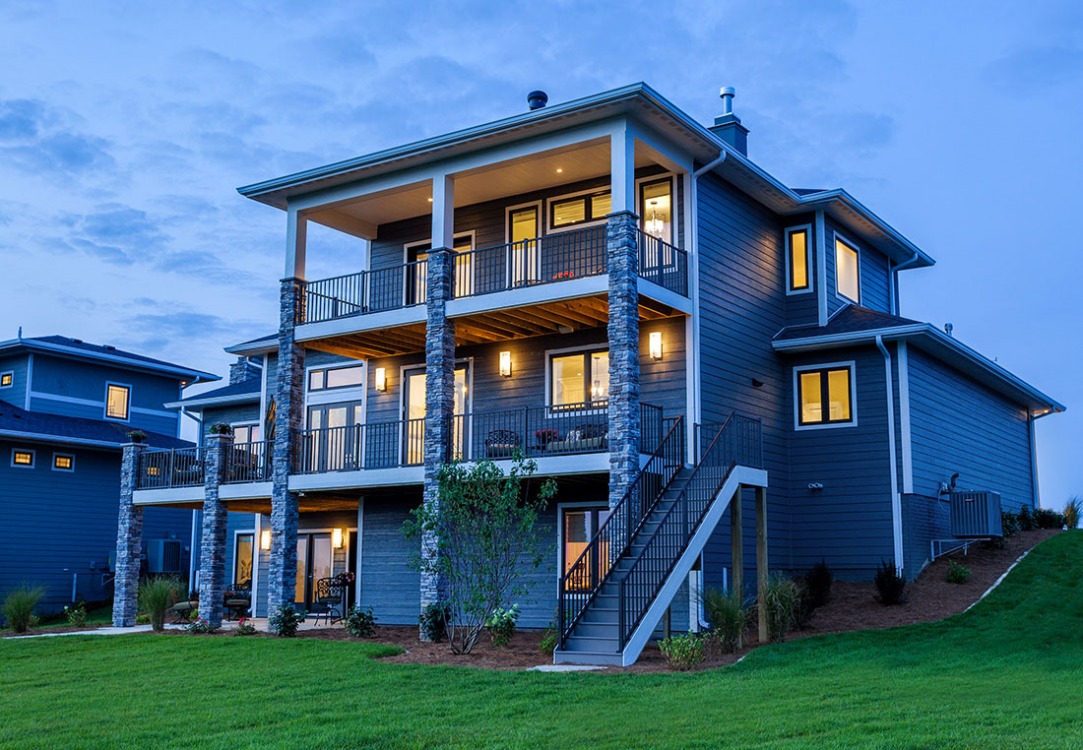
Вид сзади. Проект AB-81636-2-2-5
HOUSE PLAN IMAGE 3
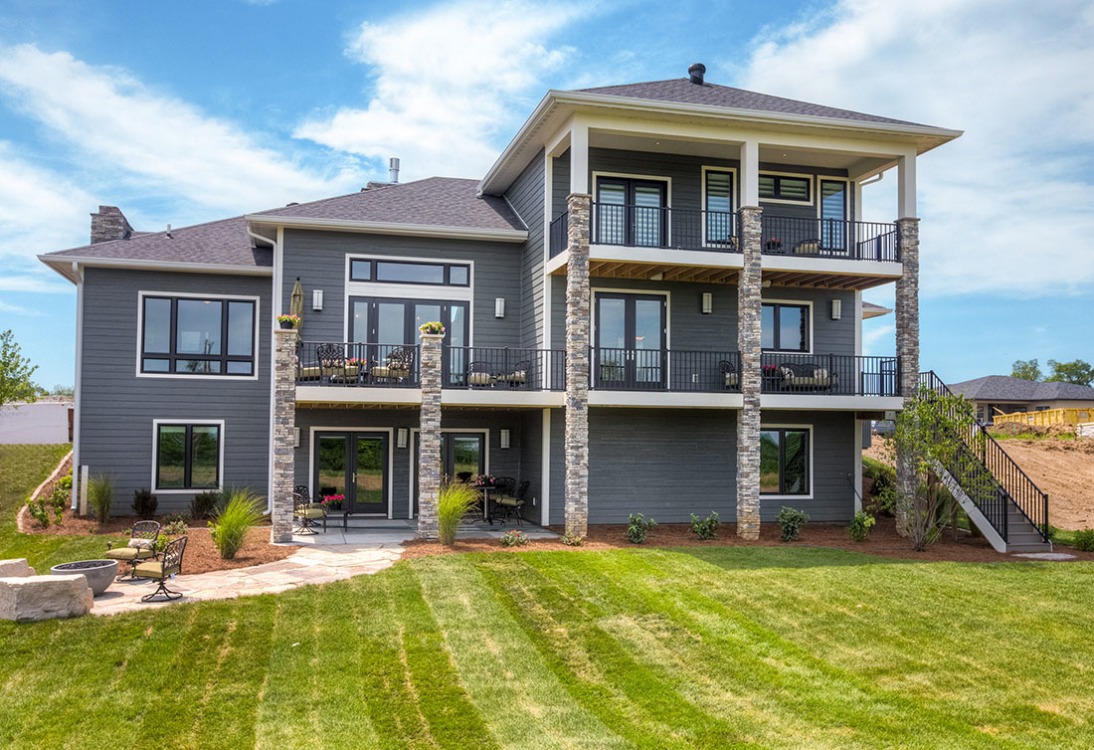
Вид на дом с цокольным этажом сзади AB-81636-2-2-5
HOUSE PLAN IMAGE 4
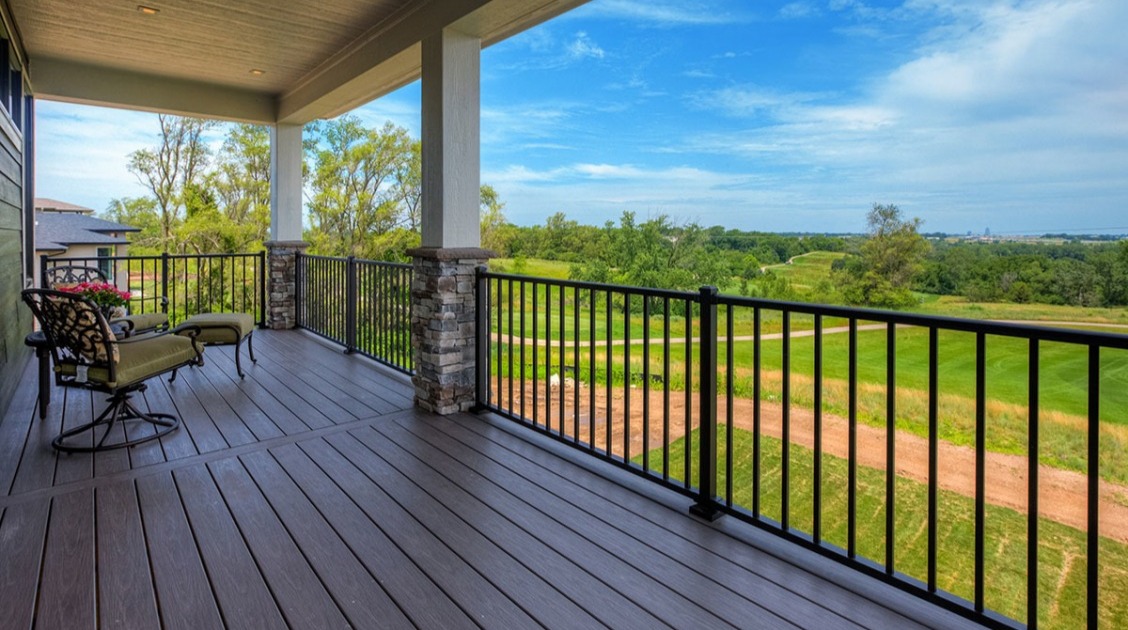
Задняя терраса AB-81636-2-2-5
HOUSE PLAN IMAGE 5
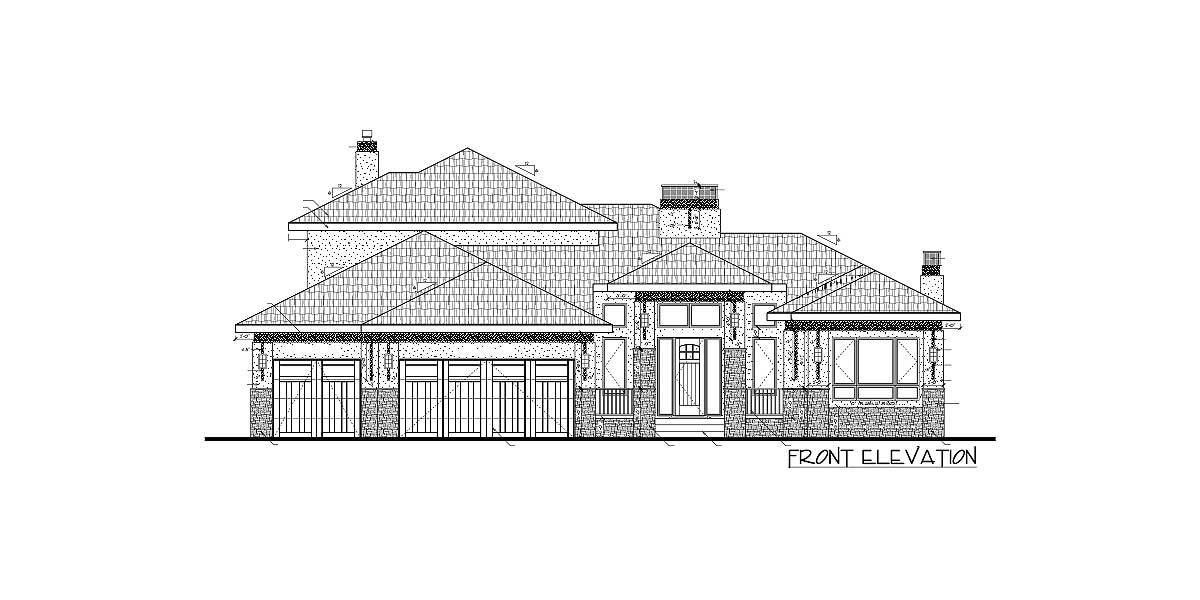
Передний фасад. Проект дома AB-81636-2-2-5
HOUSE PLAN IMAGE 6
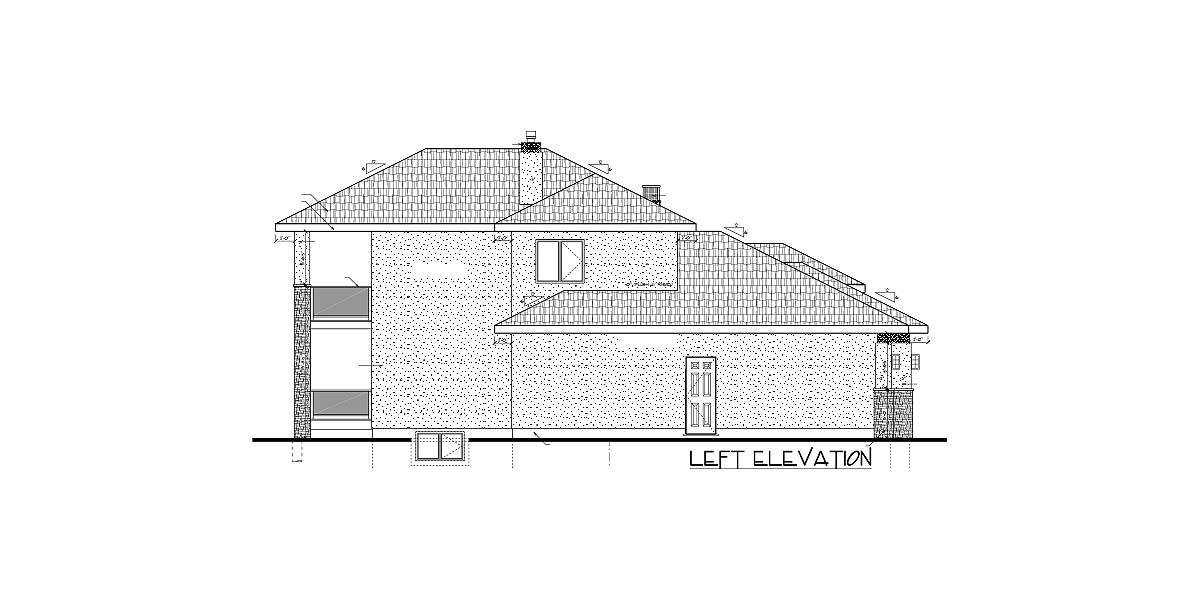
Левый фасад. Проект AB-81636-2-2-5
HOUSE PLAN IMAGE 7
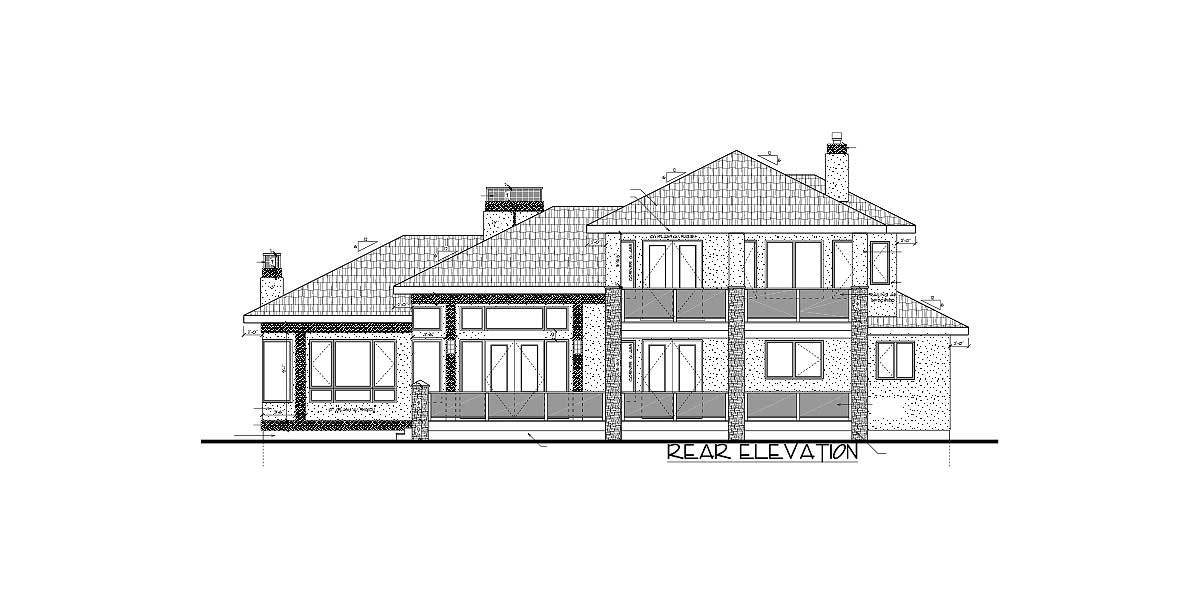
Задний фасад. AB-81636-2-2-5
HOUSE PLAN IMAGE 8
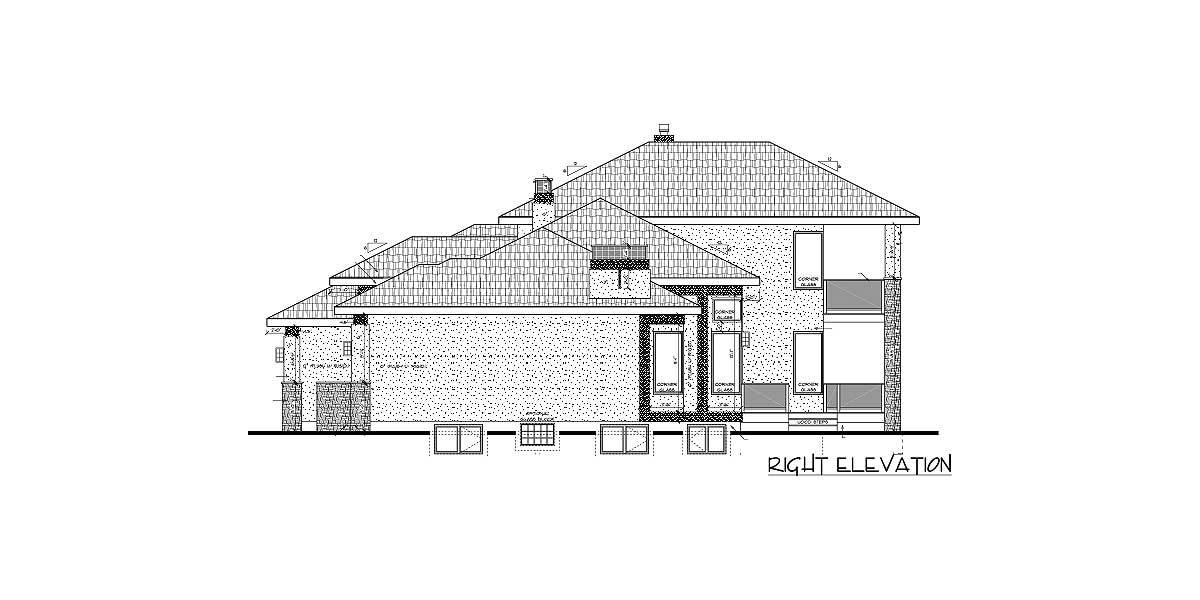
Правый фасад. Проект AB-81636-2-2-5
Floor Plans
See all house plans from this designerConvert Feet and inches to meters and vice versa
| ft | in= | m |
Only plan: $400 USD.
Order Plan
HOUSE PLAN INFORMATION
Quantity
Dimensions
Walls
Facade cladding
- stone
- stucco
Living room feature
- fireplace
- corner fireplace
- open layout
Kitchen feature
- kitchen island
- pantry
Bedroom features
- Walk-in closet
- Bath + shower
- upstair bedrooms
Special rooms
- Home office
- Sauna
- Game room
- Home theater
Garage type
- Attached


