Plan JD-23604-2-3: Two-story 3 Bed Modern House Plan With Home Office
Page has been viewed 404 times
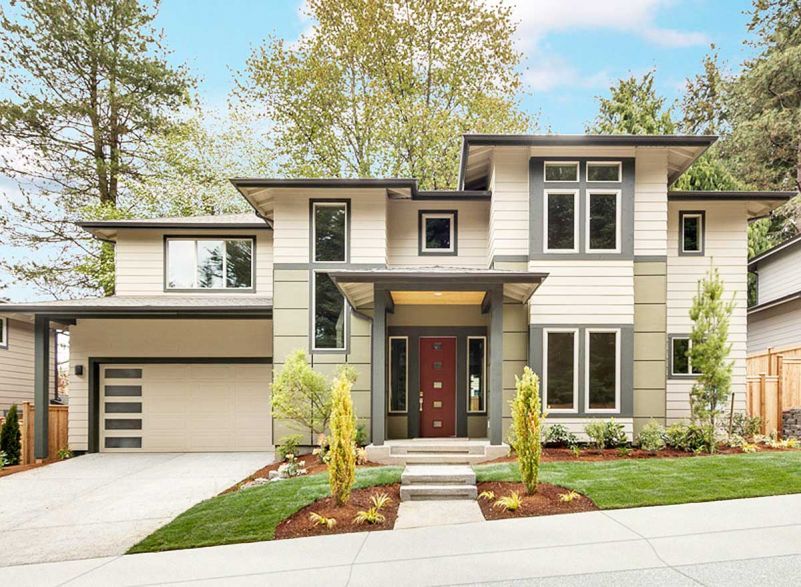
HOUSE PLAN IMAGE 1
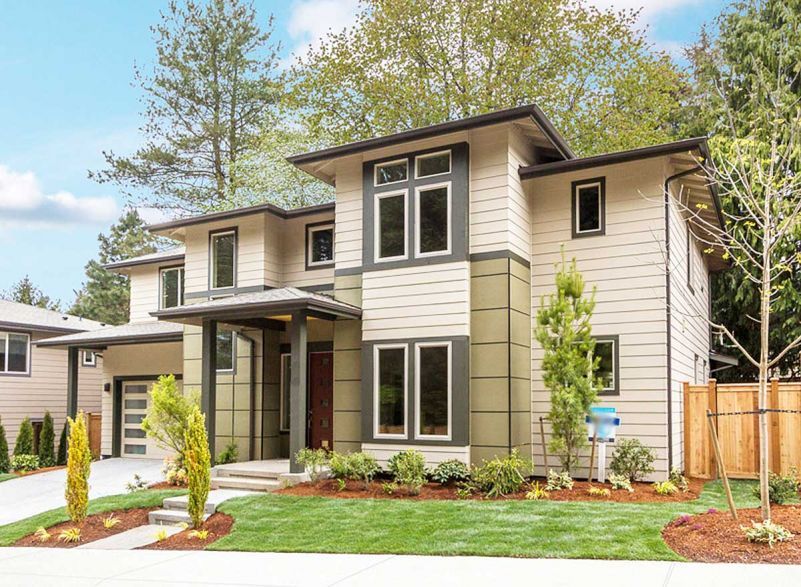
Фото 2. Проект JD-23604
HOUSE PLAN IMAGE 2
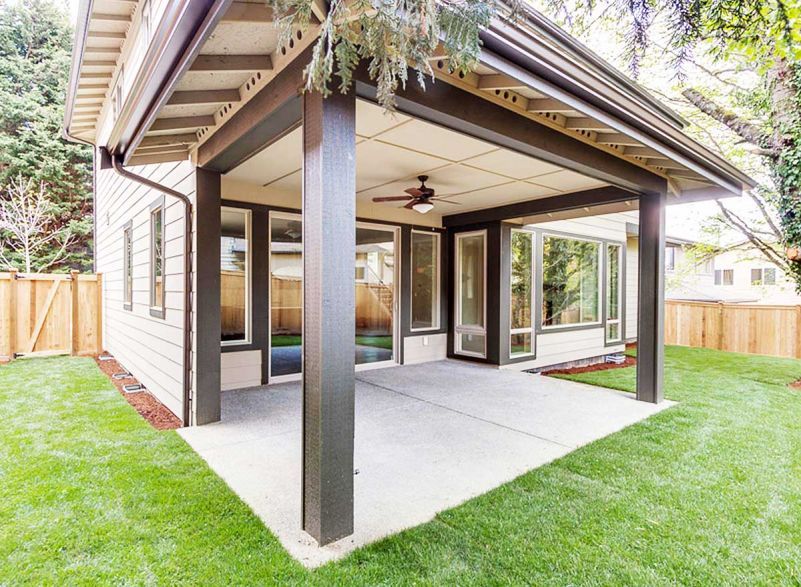
Крытое патио. Проект JD-23604
HOUSE PLAN IMAGE 3
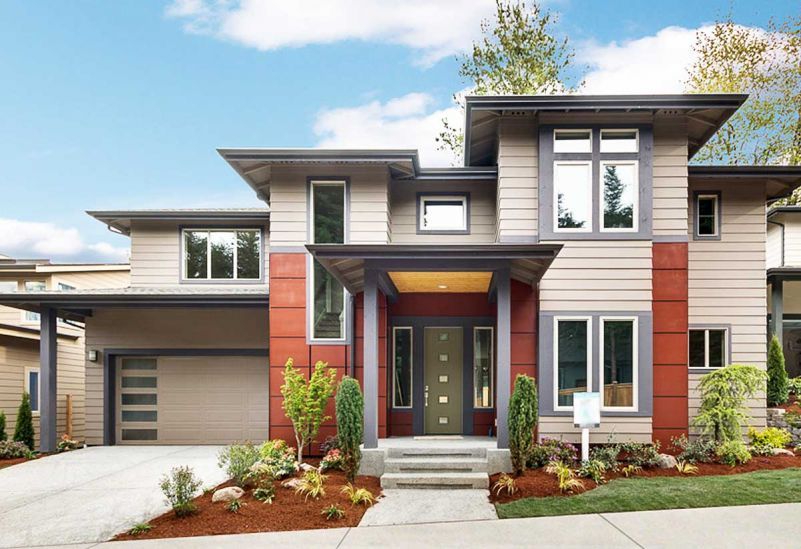
Фото 4. Проект JD-23604
HOUSE PLAN IMAGE 4
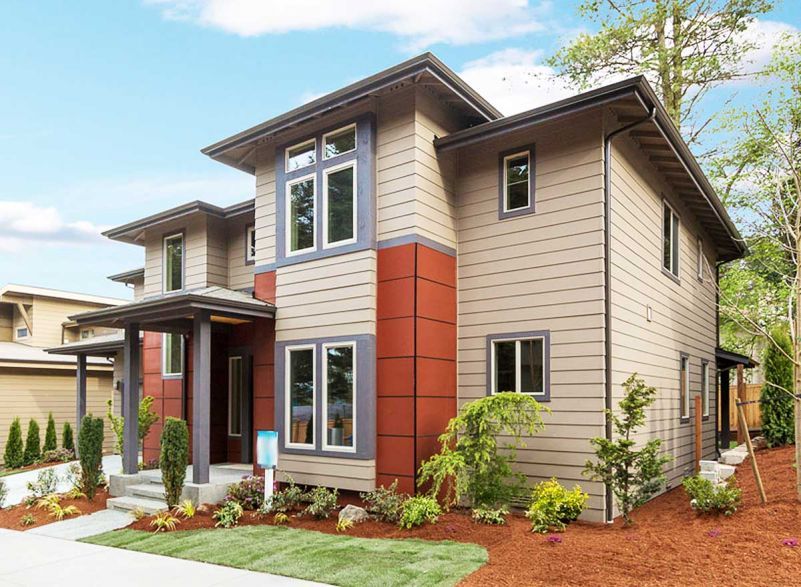
Фото 5. Проект JD-23604
HOUSE PLAN IMAGE 5
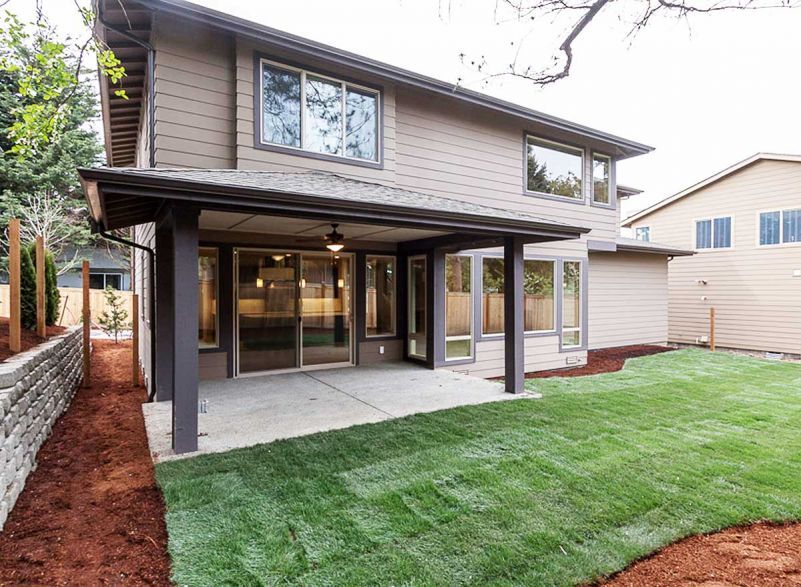
Фото 6. Проект JD-23604
HOUSE PLAN IMAGE 6
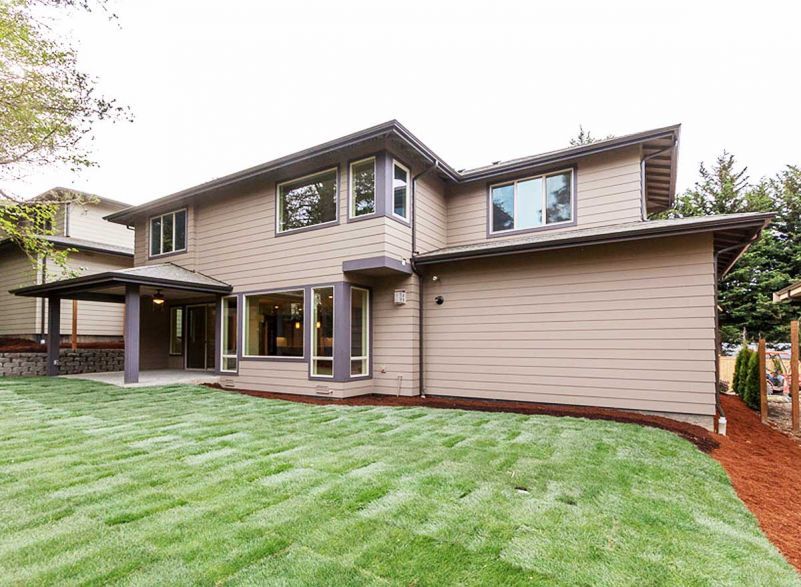
Фото 7. Проект JD-23604
HOUSE PLAN IMAGE 7
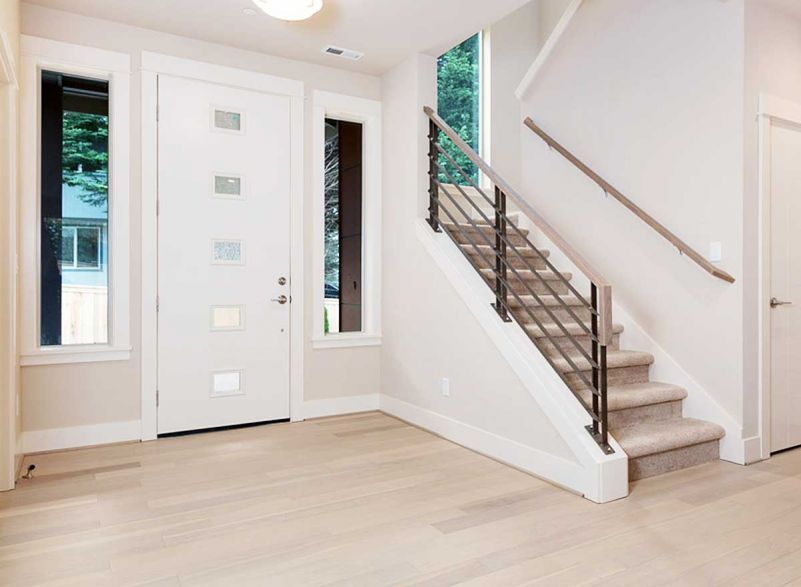
Фото 8. Проект JD-23604
HOUSE PLAN IMAGE 8
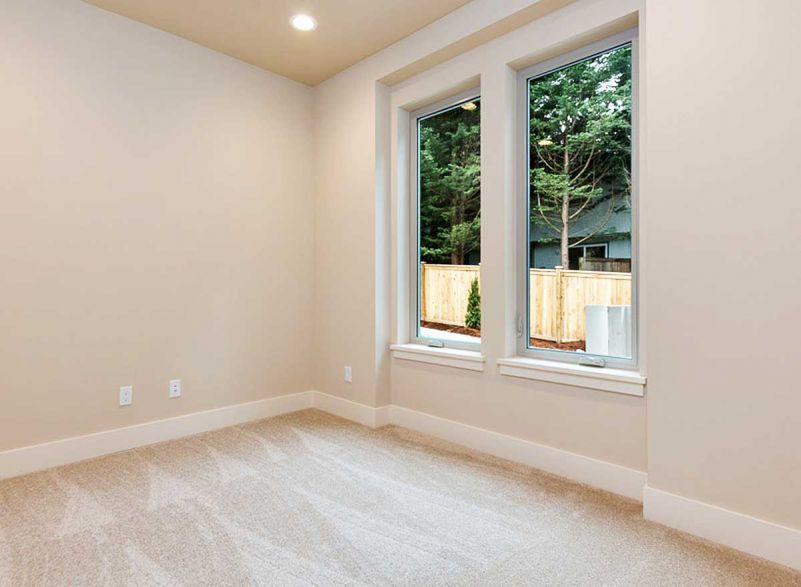
Каркасный дом изнутри. Проект JD-23604
HOUSE PLAN IMAGE 9
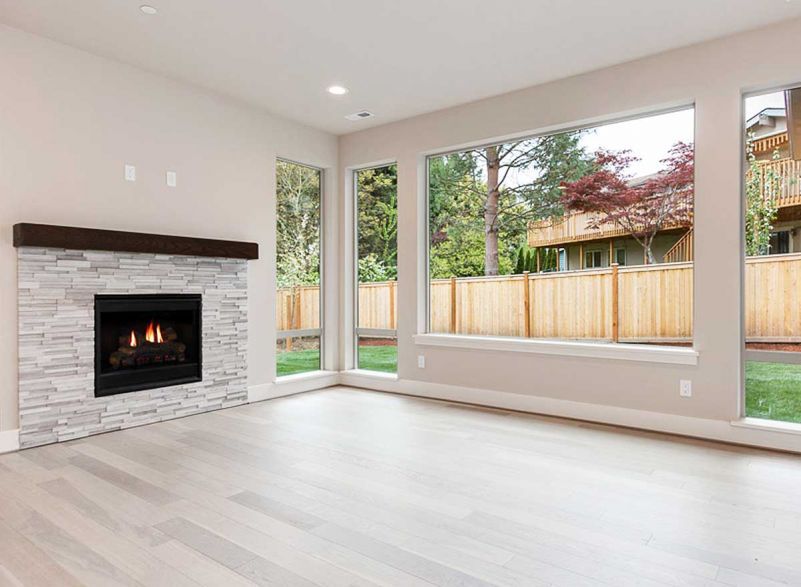
Современный встроенный камин в каркасном доме. Проект JD-23604
Floor Plans
See all house plans from this designerConvert Feet and inches to meters and vice versa
| ft | in= | m |
Only plan: $350 USD.
Order Plan
HOUSE PLAN INFORMATION
Quantity
Floor
2
Bedroom
3
Bath
3
Cars
2
Half bath
1
Dimensions
Total heating area
234.1 m2
1st floor square
103.6 m2
2nd floor square
130.5 m2
House width
17.1 m
House depth
12.8 m
Ridge Height
7.5 m
Foundation
- crawlspace
Walls
Exterior wall thickness
2x6
Wall insulation
3.35 Wt(m2 h)
Main roof pitch
15°
Rafters
- wood trusses
Kitchen feature
- pantry
Garage area
39 m2







