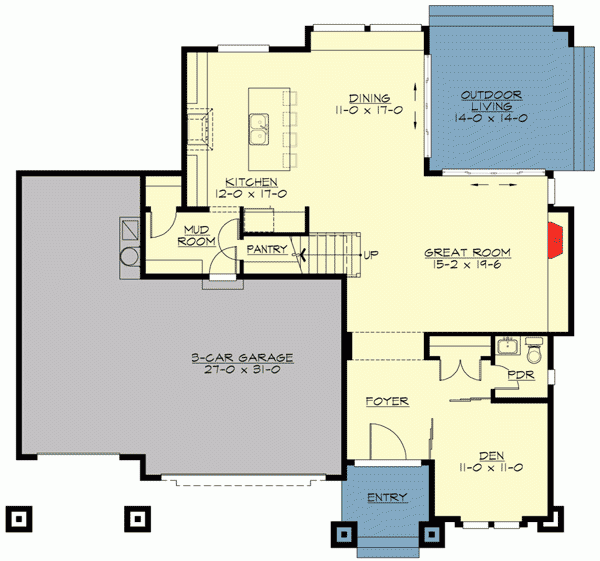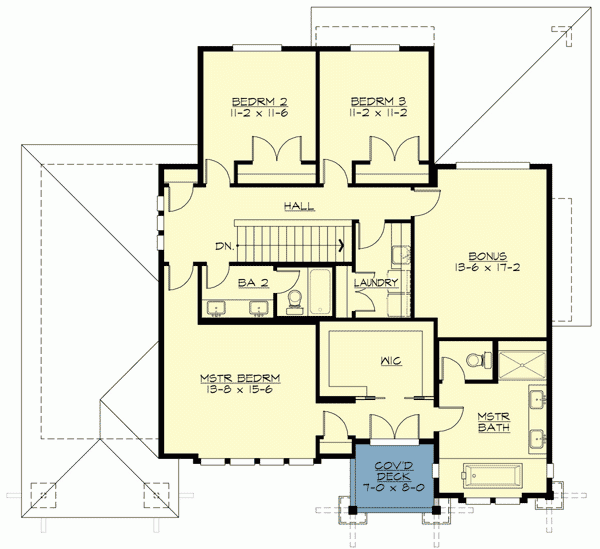Plan JD-23537-2-3: Two-story 3 Bed Modern House Plan With Home Office
Page has been viewed 466 times
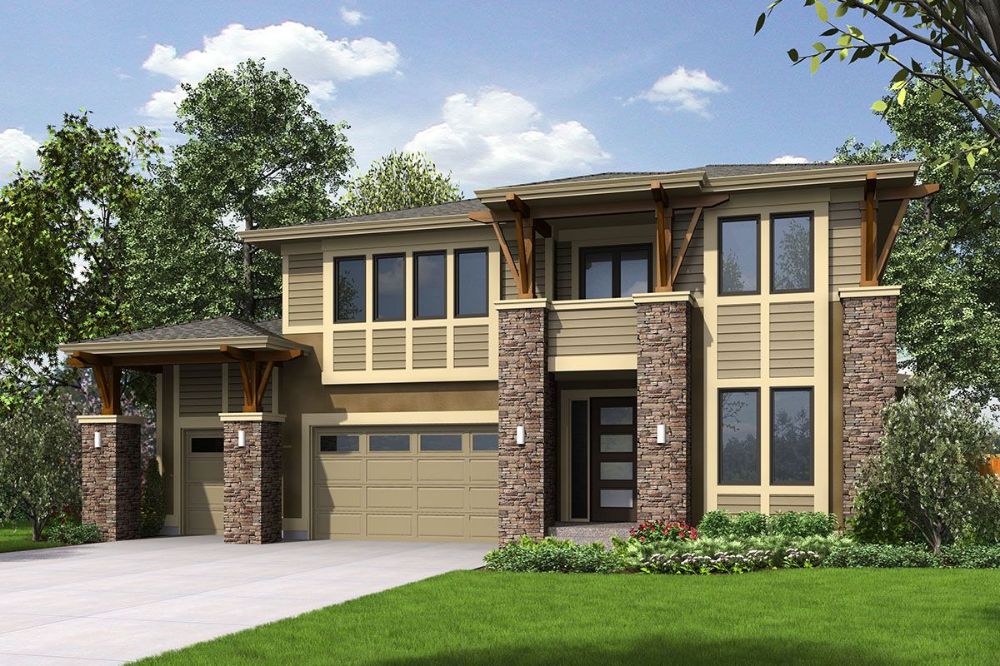
HOUSE PLAN IMAGE 1
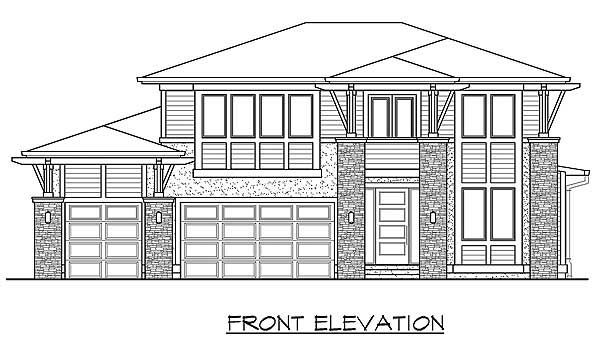
Фасад спереди. Проект JD-23537
HOUSE PLAN IMAGE 2
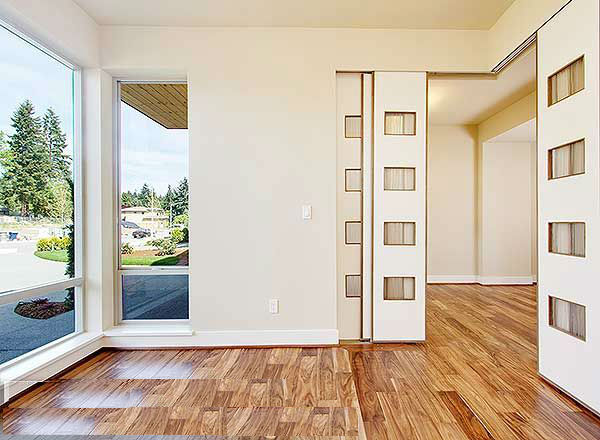
Фото 4. Проект JD-23537
HOUSE PLAN IMAGE 3
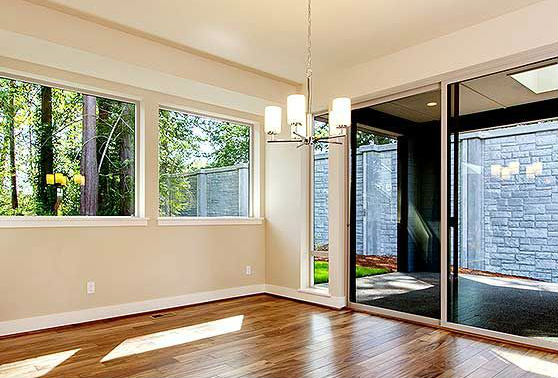
Раздвижные двери в гостиной. Проект JD-23537
HOUSE PLAN IMAGE 4
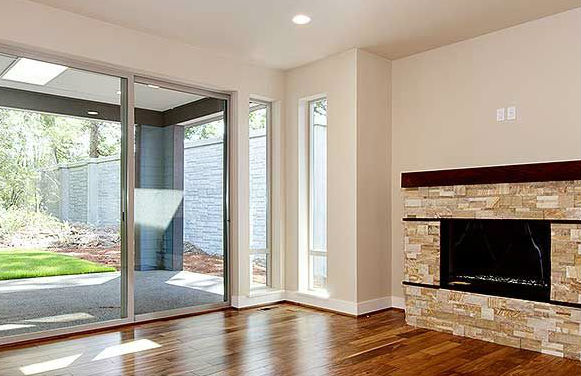
Гостиная с камином. Проект JD-23537
HOUSE PLAN IMAGE 5
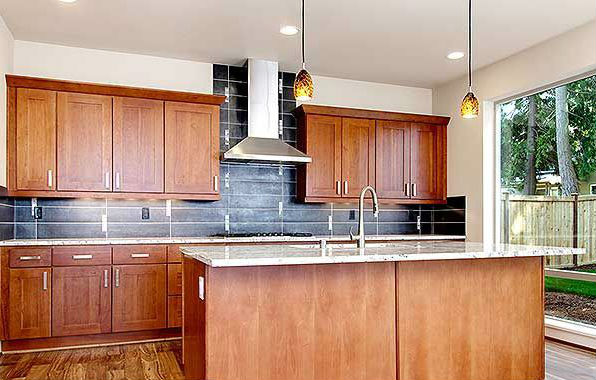
Фото 7. Проект JD-23537
HOUSE PLAN IMAGE 6
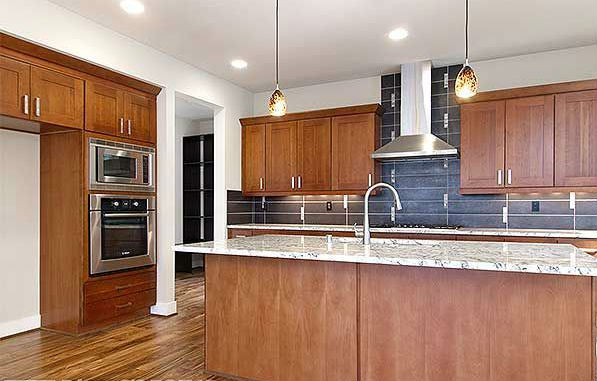
Кухонный остров. Проект JD-23537
HOUSE PLAN IMAGE 7
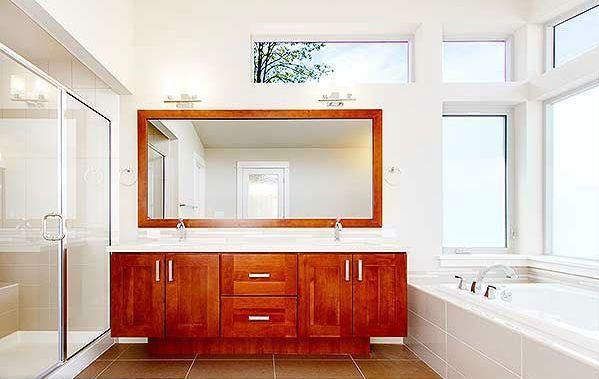
Ванная комната. Проект JD-23537
HOUSE PLAN IMAGE 8
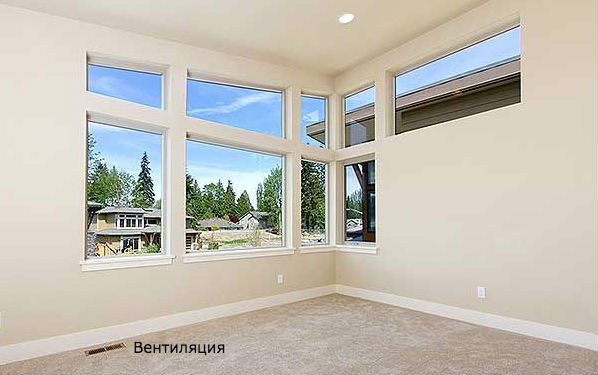
Фото 10. Проект JD-23537
Floor Plans
See all house plans from this designerConvert Feet and inches to meters and vice versa
| ft | in= | m |
Only plan: $350 USD.
Order Plan
HOUSE PLAN INFORMATION
Quantity
Floor
2
Bedroom
3
Bath
3
Cars
3
Half bath
1
Dimensions
Total heating area
247.6 m2
1st floor square
109.3 m2
2nd floor square
138.2 m2
House width
16.8 m
House depth
15.4 m
Ridge Height
7.6 m
1st Floor ceiling
2.7 m
2nd Floor ceiling
2.4 m
Walls
Exterior wall thickness
2x6
Wall insulation
3.35 Wt(m2 h)
Main roof pitch
23°
Rafters
- wood trusses
Living room feature
- fireplace
Kitchen feature
- kitchen island
- pantry
Garage area
68.3 m2
