Plan JD-23536-2-3: Two-story 3 Bed Modern House Plan With Home Office
Page has been viewed 439 times
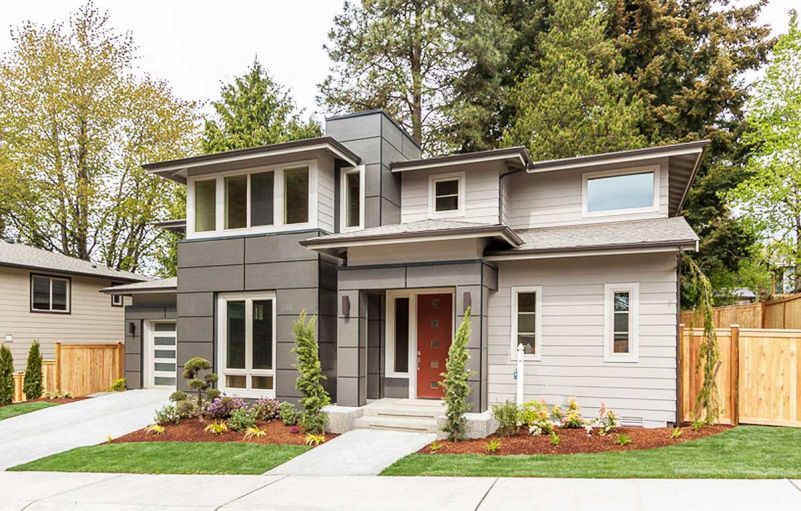
HOUSE PLAN IMAGE 1
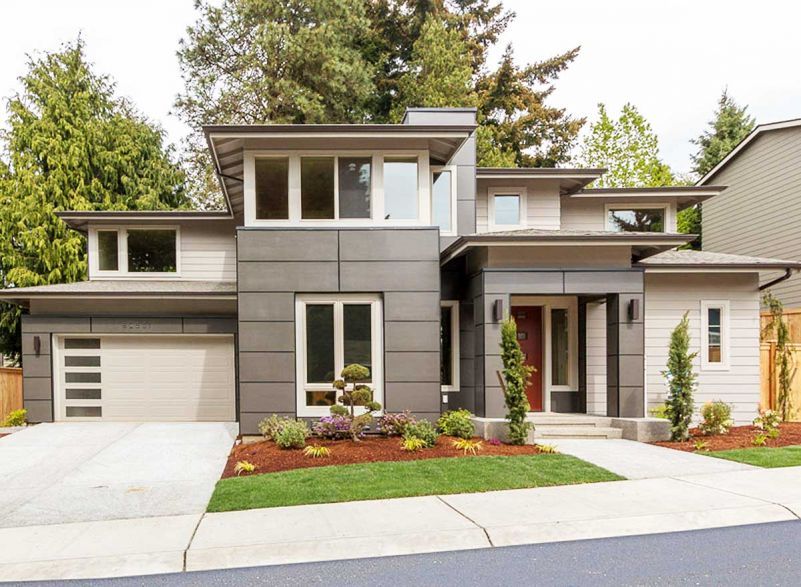
Фото 2. Проект JD-23536
HOUSE PLAN IMAGE 2
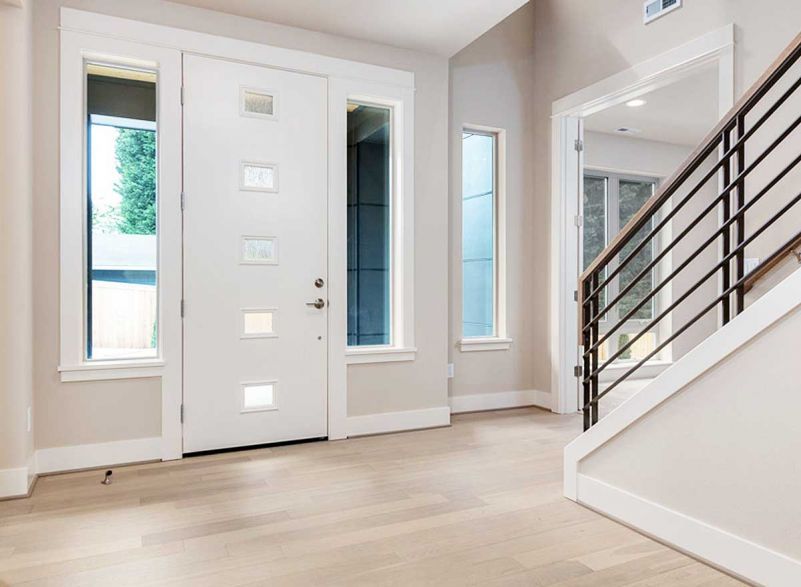
Фойе дома. Проект JD-23536
HOUSE PLAN IMAGE 3
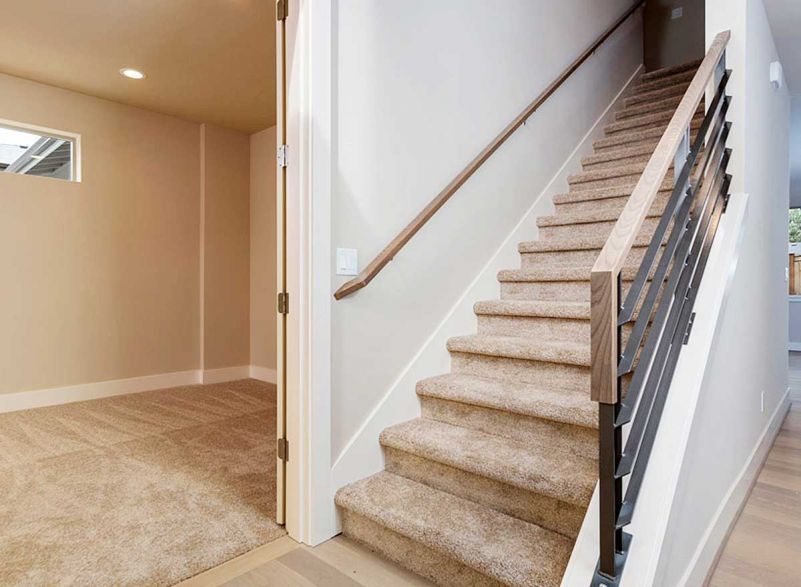
Лестница покрытая ковром. Проект JD-23536
HOUSE PLAN IMAGE 4
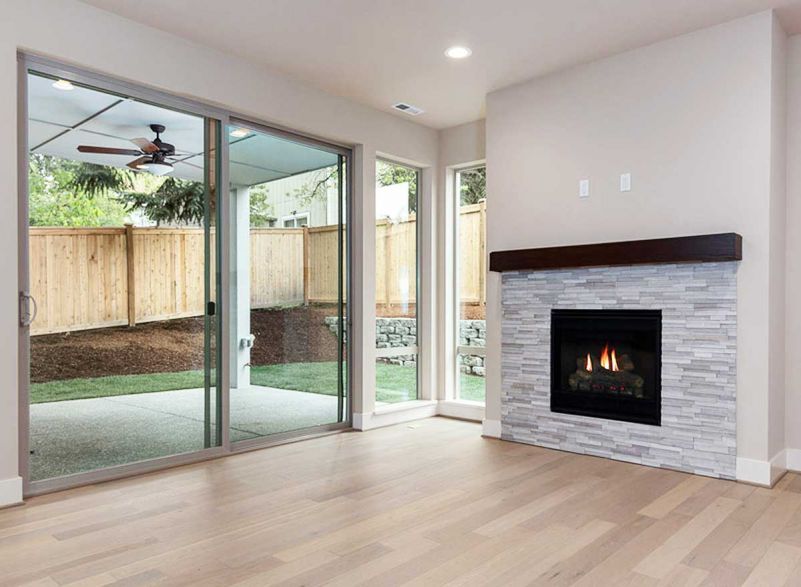
Фото 5. Проект JD-23536
HOUSE PLAN IMAGE 5
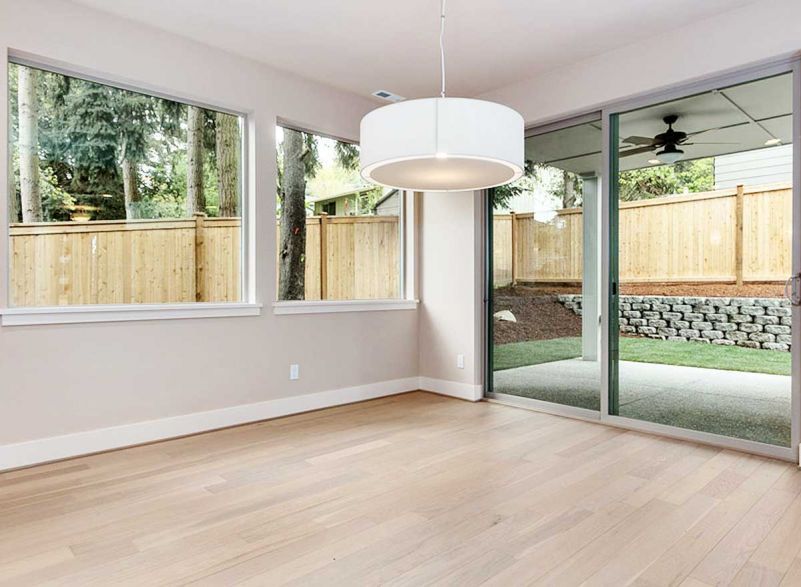
Фото 6. Проект JD-23536
HOUSE PLAN IMAGE 6
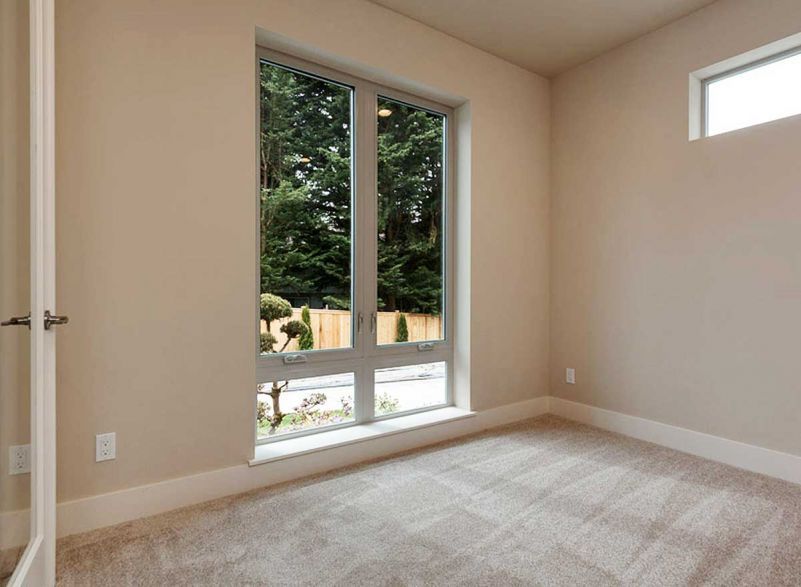
Фото 7. Проект JD-23536
HOUSE PLAN IMAGE 7
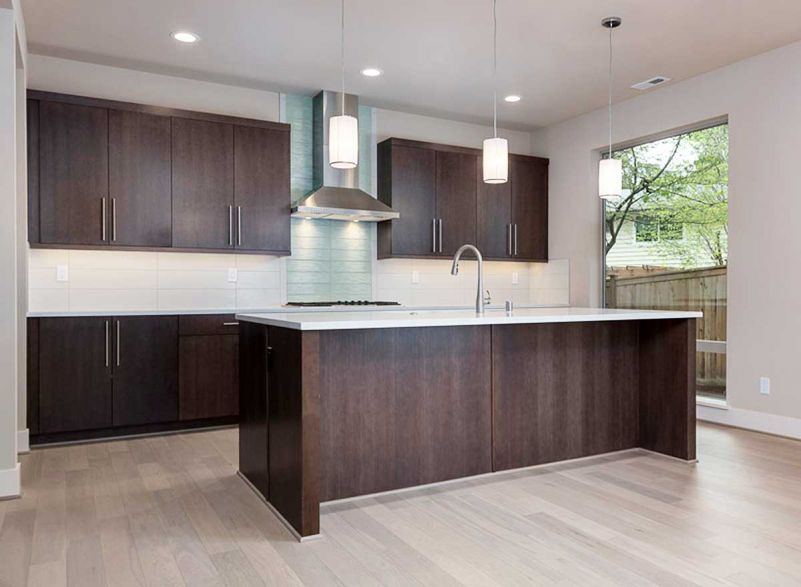
Фото 8. Проект JD-23536
HOUSE PLAN IMAGE 8
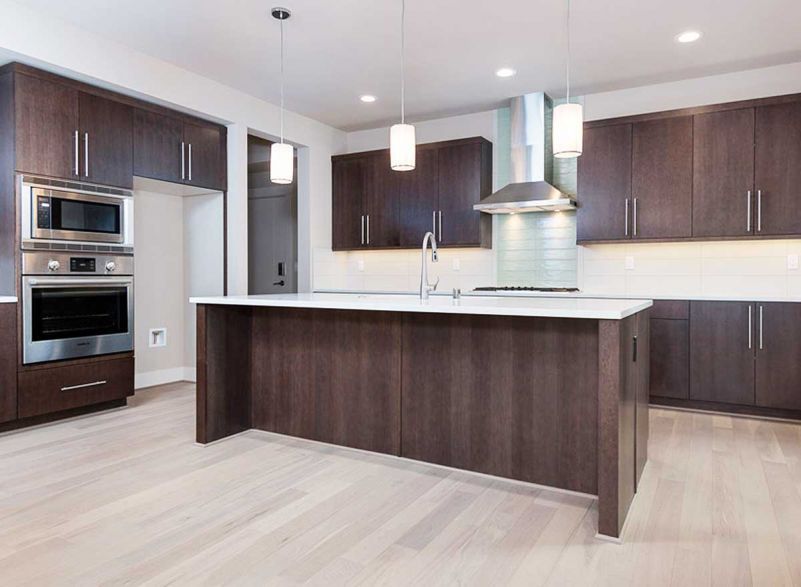
Кухня Проект JD-23536
HOUSE PLAN IMAGE 9
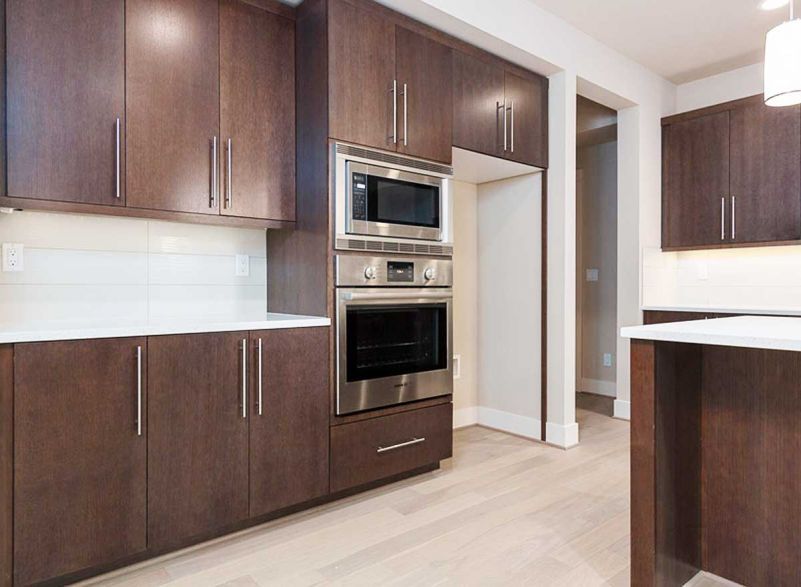
Современная кухня. Проект JD-23536
Floor Plans
See all house plans from this designerConvert Feet and inches to meters and vice versa
| ft | in= | m |
Only plan: $350 USD.
Order Plan
HOUSE PLAN INFORMATION
Quantity
Floor
2
Bedroom
3
Bath
3
Cars
2
Half bath
1
Dimensions
Total heating area
241.1 m2
1st floor square
113.3 m2
2nd floor square
127.7 m2
House width
17.1 m
House depth
13 m
Ridge Height
7.2 m
Foundation
- crawlspace
Walls
Exterior wall thickness
2x6
Wall insulation
3.35 Wt(m2 h)
Main roof pitch
15°
Rafters
- wood trusses
Kitchen feature
- kitchen island
- pantry
Garage area
44.6 m2







