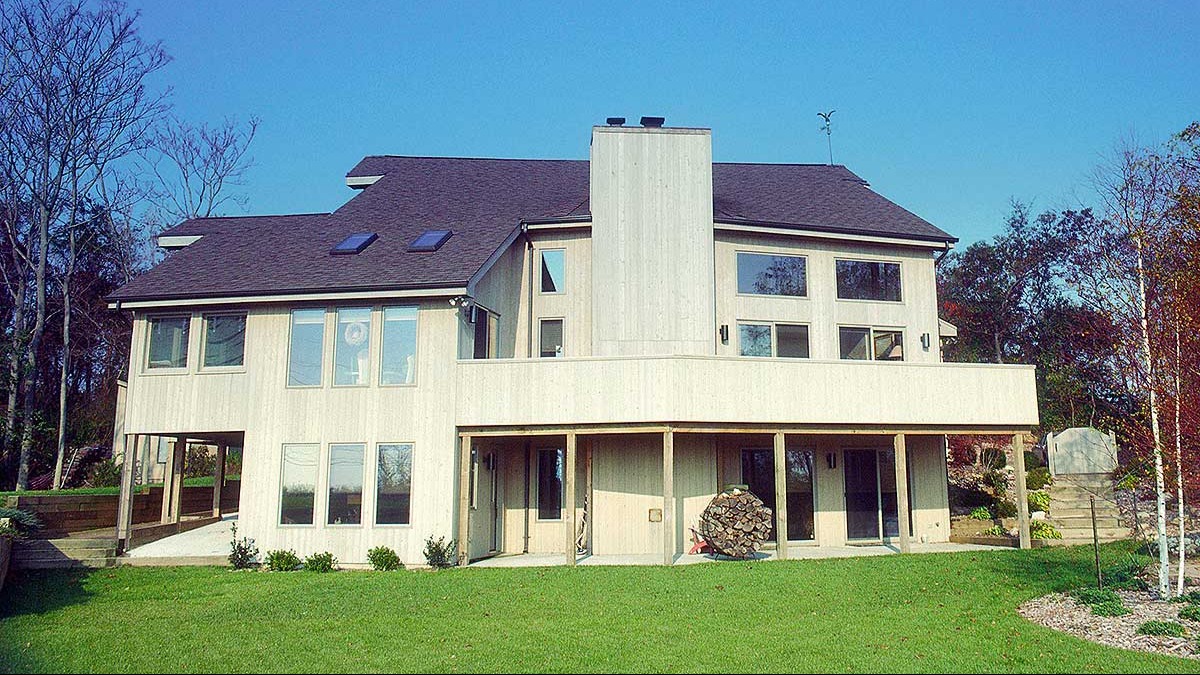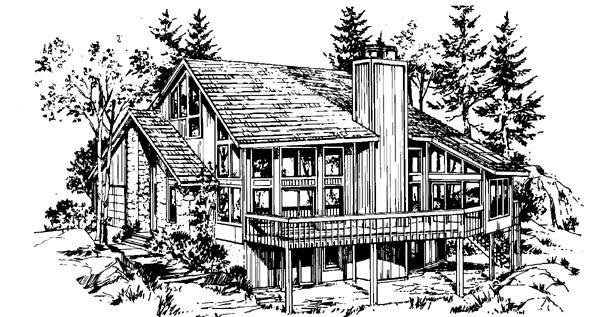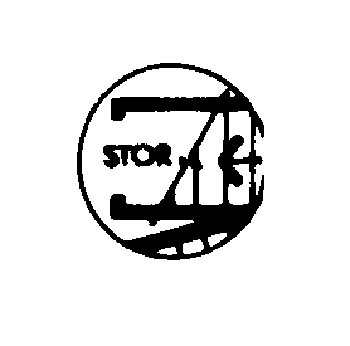Plan HS-6126-2-3: Two-story 3 Bed Modern House Plan
Page has been viewed 466 times

HOUSE PLAN IMAGE 1

Вид сзади
HOUSE PLAN IMAGE 2

Красивый дом
Floor Plans
See all house plans from this designerConvert Feet and inches to meters and vice versa
| ft | in= | m |
Only plan: $275 USD.
Order Plan
HOUSE PLAN INFORMATION
Quantity
Floor
2
Bedroom
3
Bath
2
Cars
2
Dimensions
Total heating area
177.4 m2
1st floor square
123 m2
2nd floor square
54.4 m2
Basement square
110.7 m2
House width
17.2 m
House depth
20.6 m
Ridge Height
10.1 m
1st Floor ceiling
2.4 m
Walls
Exterior wall thickness
2x6
Wall insulation
3.35 Wt(m2 h)
Main roof pitch
19°
Garage Location
сбоку
Garage area
48.3 m2








