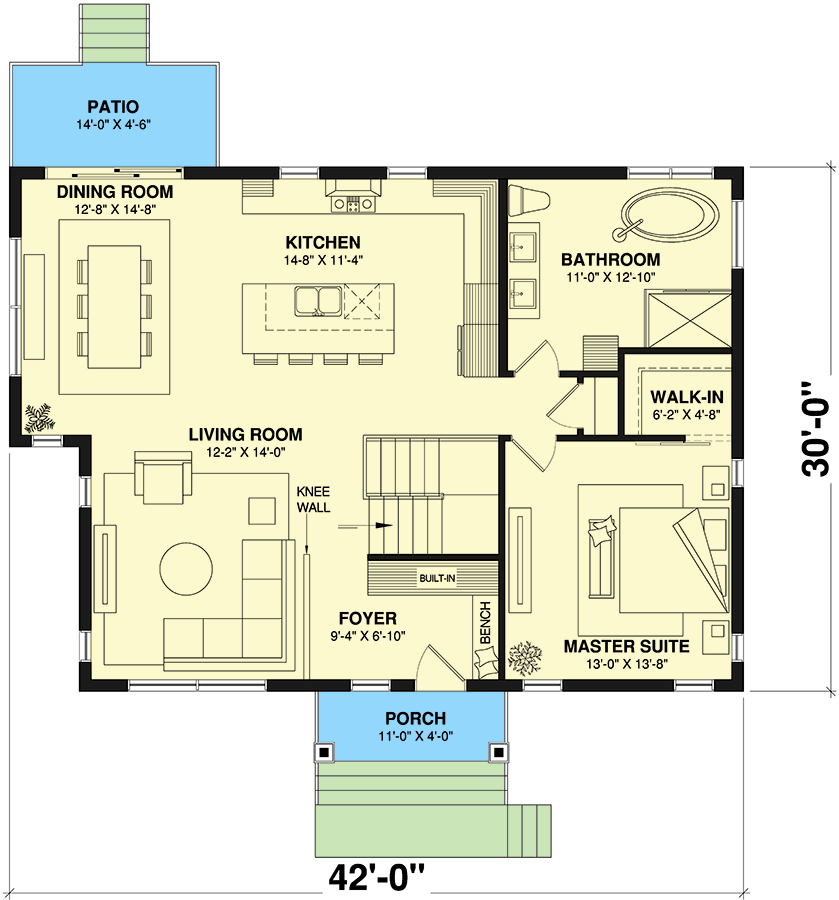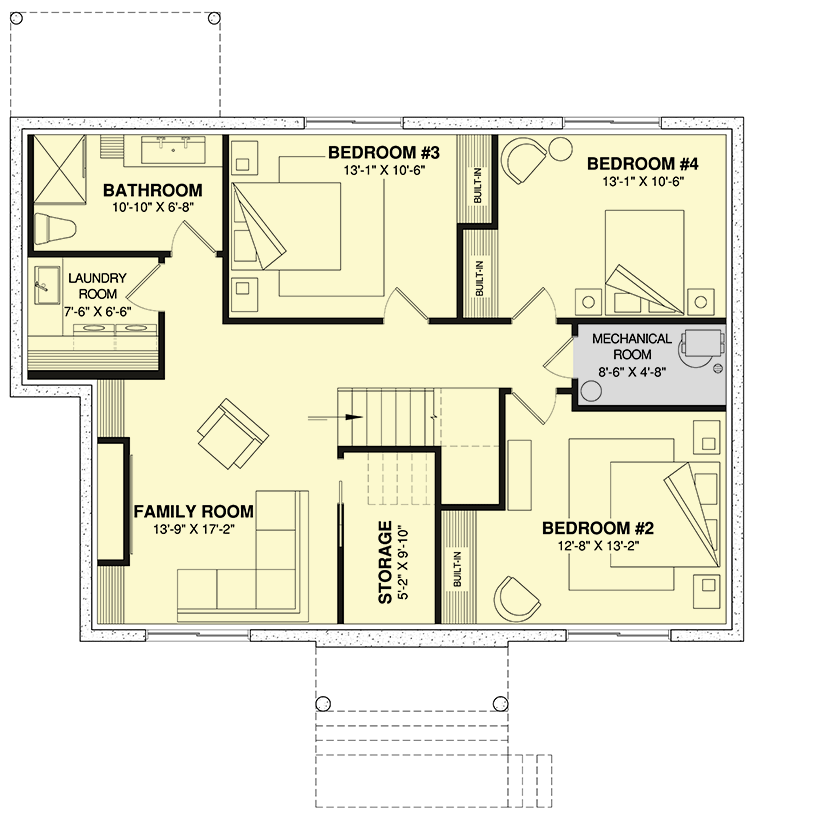Modern Cottage House Plan with Finished Basement 224 Square Metres: DR-22681-1-1
Page has been viewed 491 times
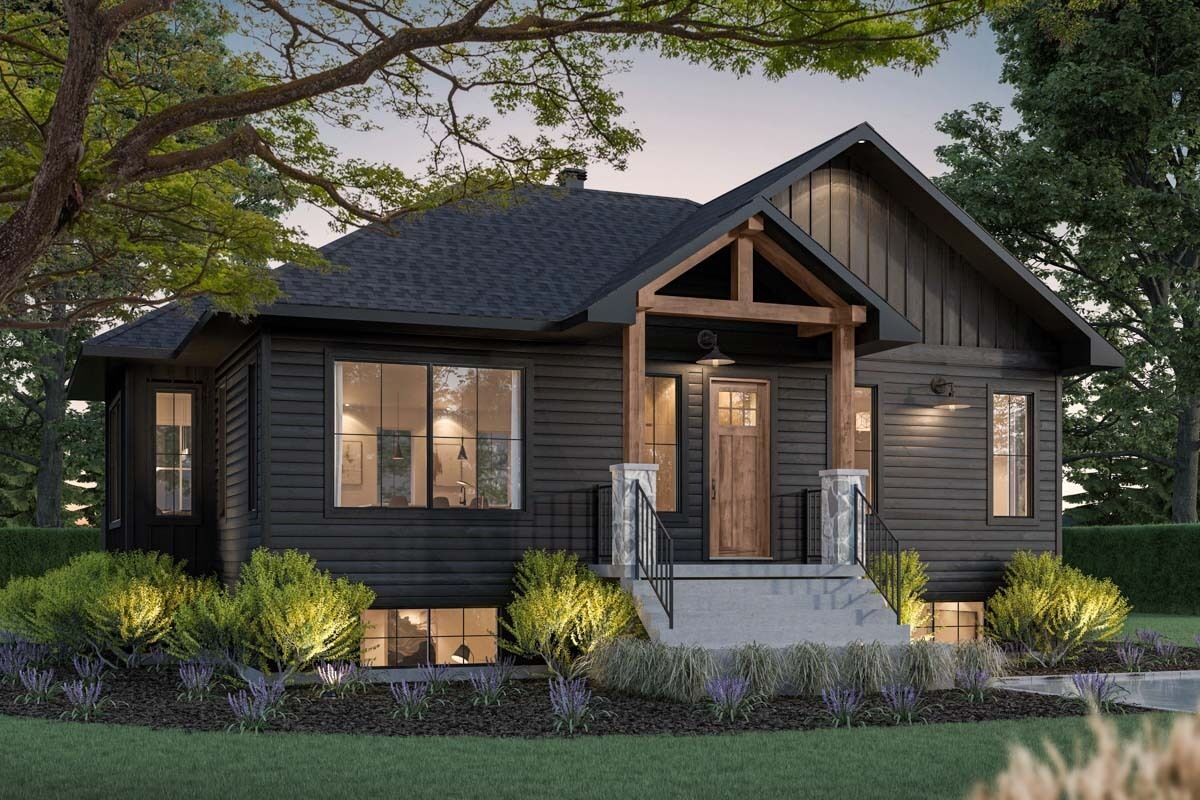
House Plan DR-22681-1-1
Mirror reverse- The entire left-hand sector of the house is open concept, making this plan the ideal set-up to receive family and friends.
- The kitchen and dining room area allow for great sunlight and would be perfect for an east-south orientation.
- The fully finished basement will be perfect for your children and teenagers.
- This contemporary cottage house plan offers you a master suite on the main floor and up to three more bedrooms on the finished lower level. Together, the two floors—the main and the finished basement—give you 224 square metres of heated living space.
This floor is finished with a shower room, a mechanical room, storage, and a centrally situated family area that is perfect for gaming. - There are three bedrooms that share a bathroom.
ENTRY HALL
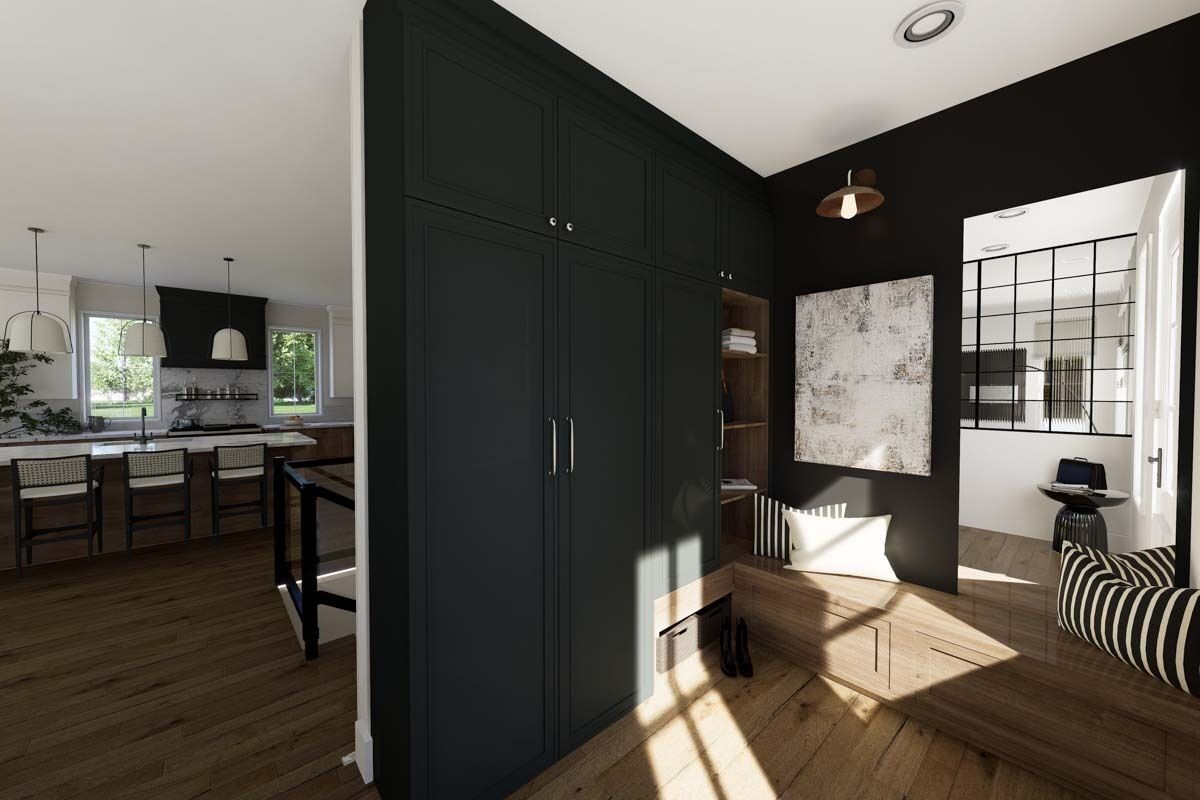
Прихожая
KITCHEN

Кухня
DINING ROOM

Столовая
KITCHEN ISLAND

Кухонный остров
THE GREAT ROOM
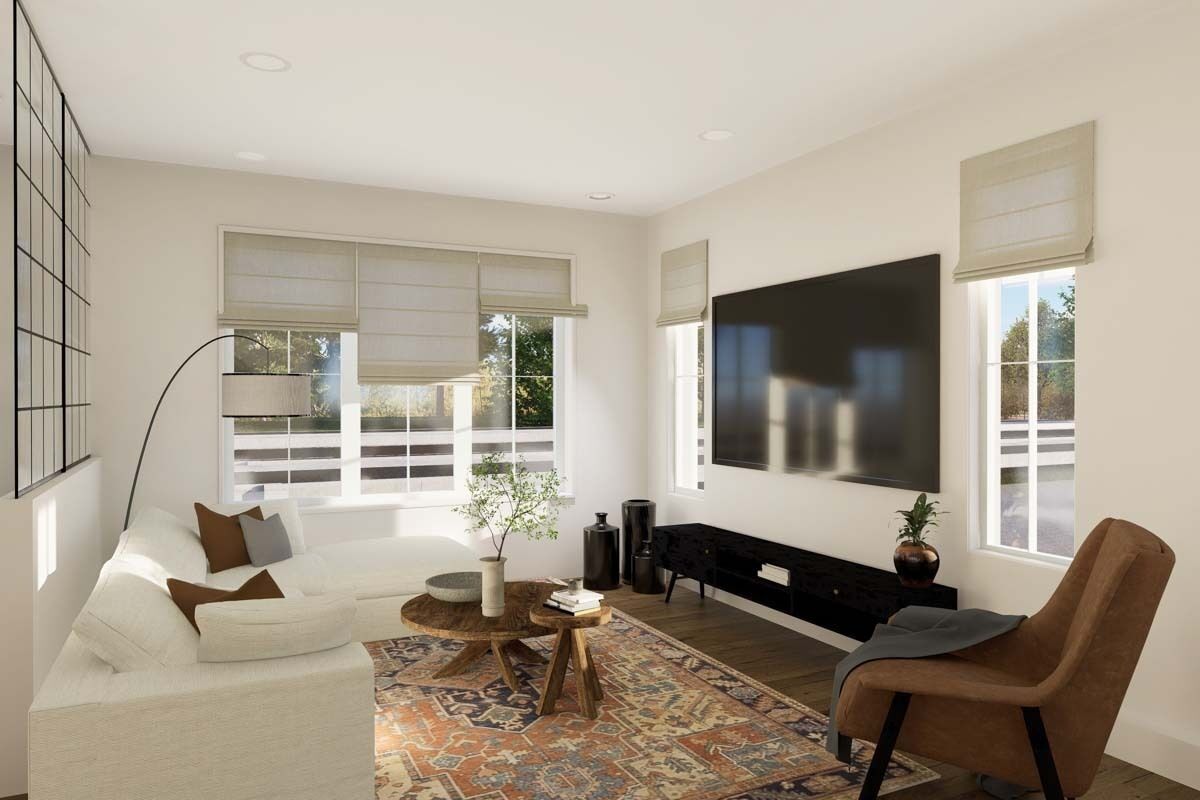
Гостиная
MASTER BEDROOM

Хозяйская спальня
BATHROOM

Ванная комната
SHOWER

Душевая
SEPARATE BATHTUB
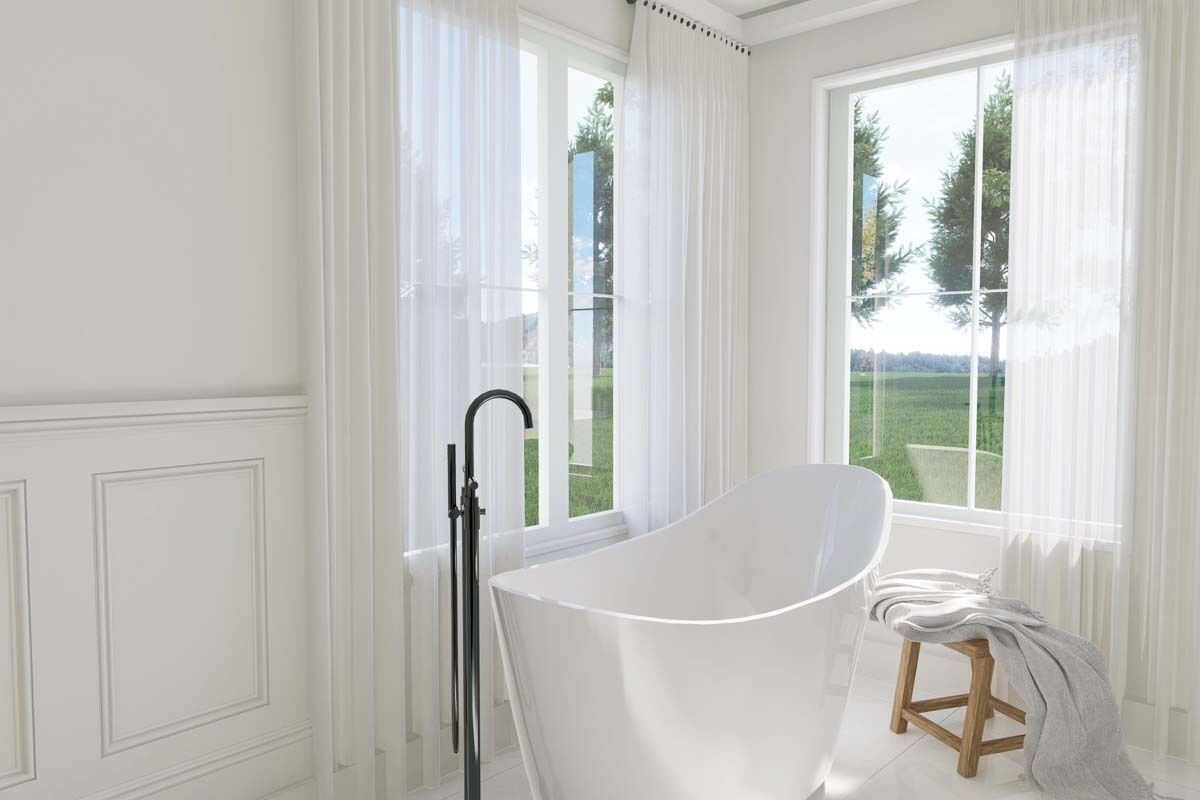
Отдельно стоящая ванна
REAR ELEVATION

Задний фасад
Floor Plans
See all house plans from this designerConvert Feet and inches to meters and vice versa
| ft | in= | m |
Only plan: $800 USD.
Order Plan
HOUSE PLAN INFORMATION
Floor
1
Bedroom
1
4
4
Bath
2
Cars
none
Total heating area
223.7 m2
1st floor square
111.9 m2
Basement square
111.9 m2
House width
12.8 m
House depth
9.1 m
Ridge Height
7 m
1st Floor ceiling
2.4 m
Exterior wall thickness
0.15
Wall insulation
3.35 Wt(m2 h)
Facade cladding
- horizontal siding
- board and batten siding
Living room feature
- open layout
- entry to the porch
Kitchen feature
- kitchen island
Bedroom features
- Walk-in closet
- First floor master
Floors
- Single-story house plans
- single story with a walk-out basement
House plans by size
- up to 1500 sq.feet
House plan features
- House plans with 4 or 5 bedrooms
- 1 bedroom house plans
- Client's photo
Lower Level
- House plans with daylight basement
