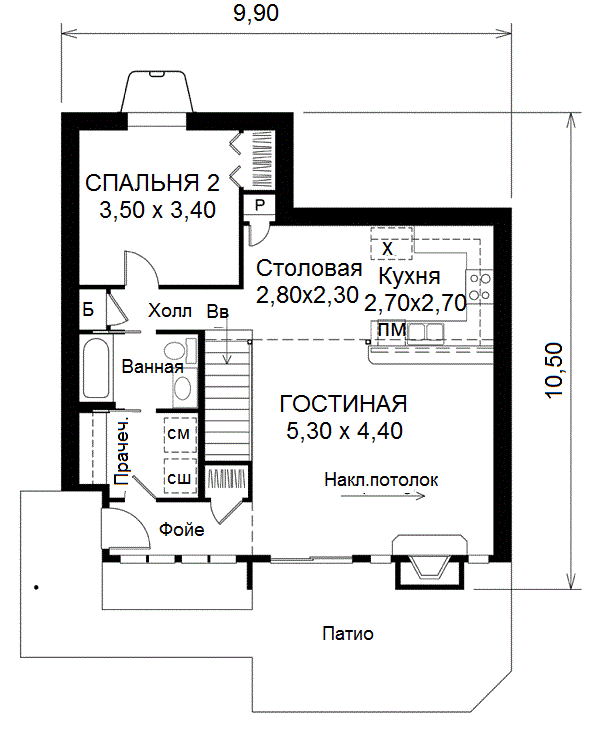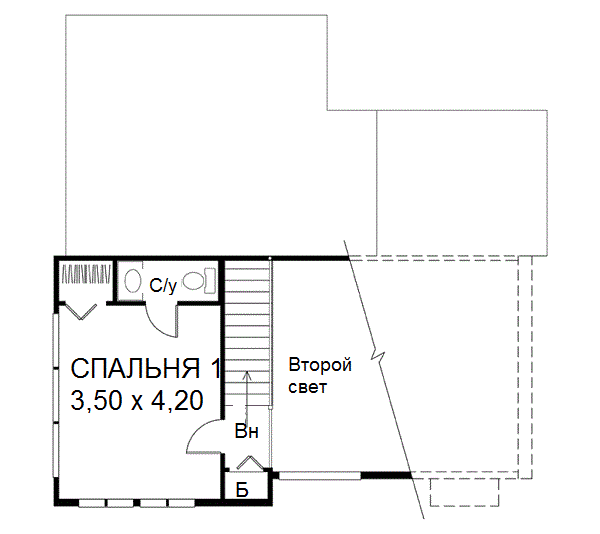Plan HA-57264-1,5-2: 2 Bedroom Modern House Plan For Narrow Lot
Page has been viewed 591 times
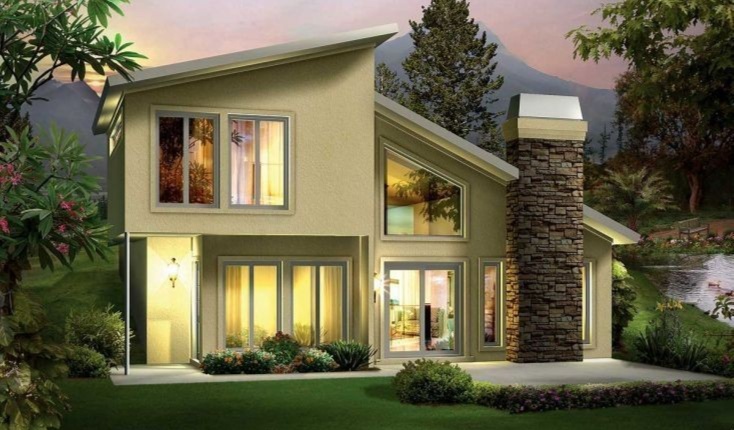
House Plan HA-57264-1,5-2
Mirror reverseThis modern house plan can be built as a whole of solid concrete and making the attic floor of the frame or aerated concrete. It is ideal for a site with a slope. In this compact house provides all the benefits of civilization - a modern kitchen, laundry room and full bathroom on the first floor, and a toilet with a washbasin on the second floor. The house is good for a small family with no children or with one child. The plan itself is made with regard to increased energy efficiency.
HOUSE PLAN IMAGE 1
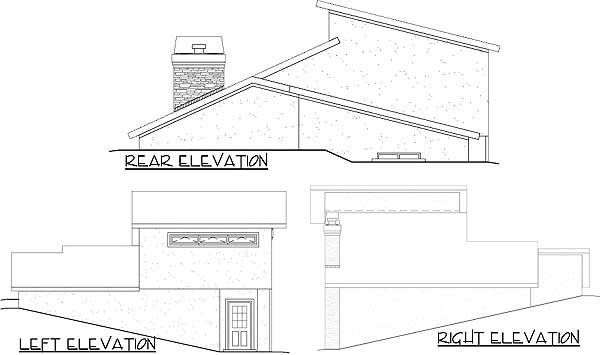
Фото 2. Проект HA-57264
HOUSE PLAN IMAGE 2
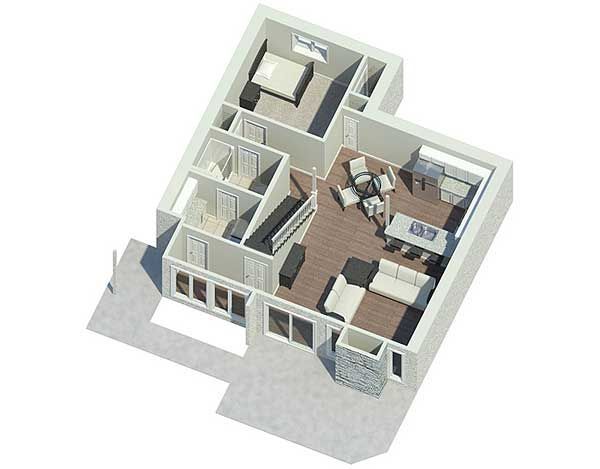
3D план 1 цокольного этажа
HOUSE PLAN IMAGE 3
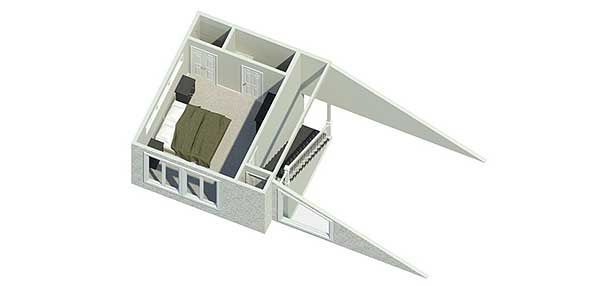
3D план 2 этажа
Floor Plans
See all house plans from this designerConvert Feet and inches to meters and vice versa
| ft | in= | m |
Only plan: $175 USD.
Order Plan
HOUSE PLAN INFORMATION
Quantity
Floor
1,5
Bedroom
2
Bath
1
Cars
none
Half bath
1
Dimensions
Total heating area
102.7 m2
1st floor square
81.8 m2
2nd floor square
20.9 m2
House width
10.1 m
House depth
10.7 m
Walls
Exterior wall thickness
2x6
Wall insulation
3.35 Wt(m2 h)
Facade cladding
- stucco
Roof type
Living room feature
- fireplace
- open layout
- vaulted ceiling
Facade type
- Stucco house plans
