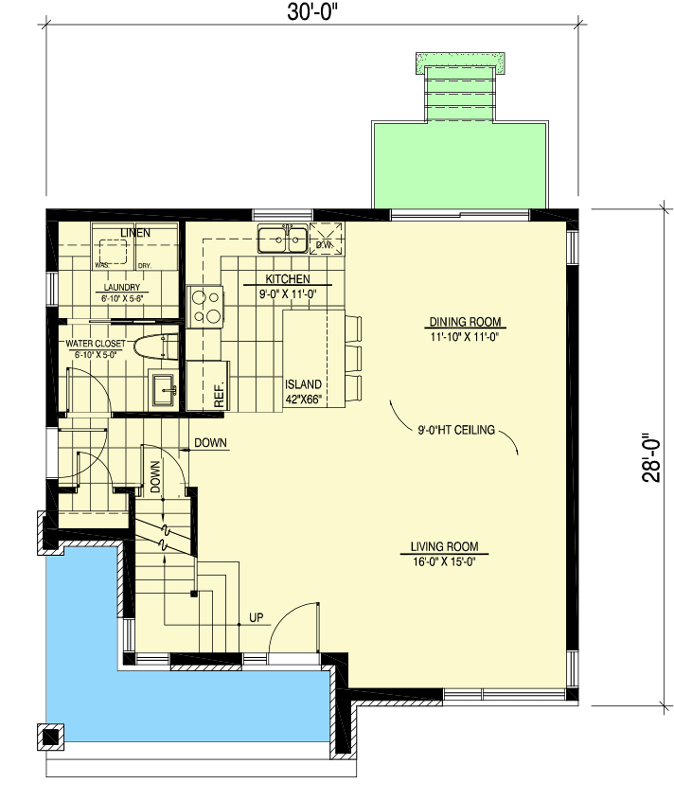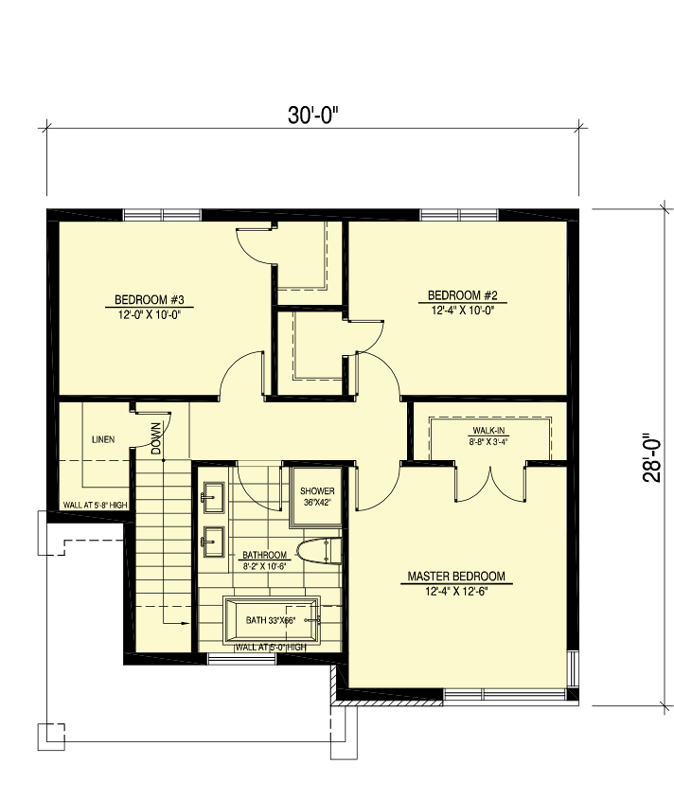Plan PD-90323-2-3 Contemporary 2-Story Home Plan with Corner Windows
Page has been viewed 318 times
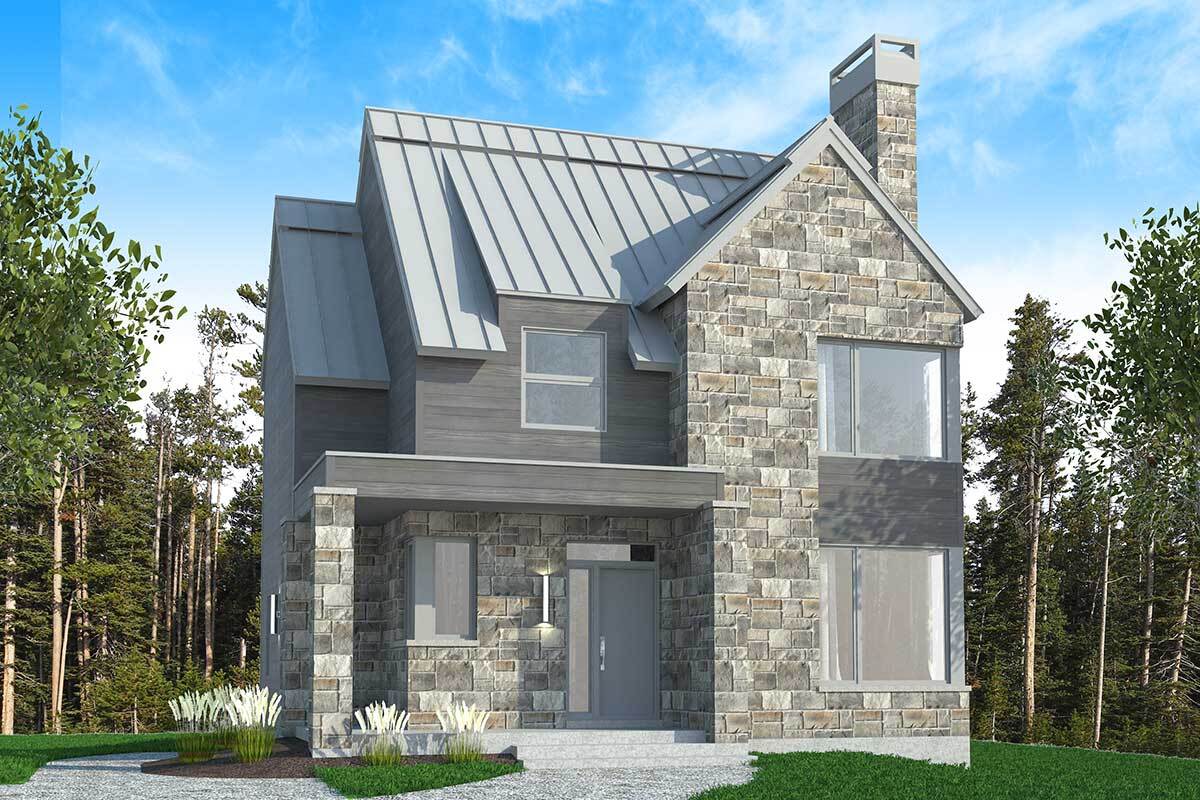
House Plan PВ-90323-2-3
Mirror reverse- This contemporary home design, which has 144 square meters of living area, adds earthy tones and texture to the façade with the use of stone accents on the front elevation.
- The front entrance leads you straight into a large, open living area with no walls separating the dining, living, and kitchen areas.
- The kitchen island has three chairs to facilitate conversation, and sliding doors off the dining room provide simple access to a back deck, which is ideal for grilling season.
- The main floor is finished by a powder room and a laundry room that are located adjacent to an outdoor door on the left elevation.
- On the second level, a 5-fixture bathroom, a walk-in linen closet, and lots of storage space are shared by three bedrooms.
HOUSE PLAN IMAGE 1
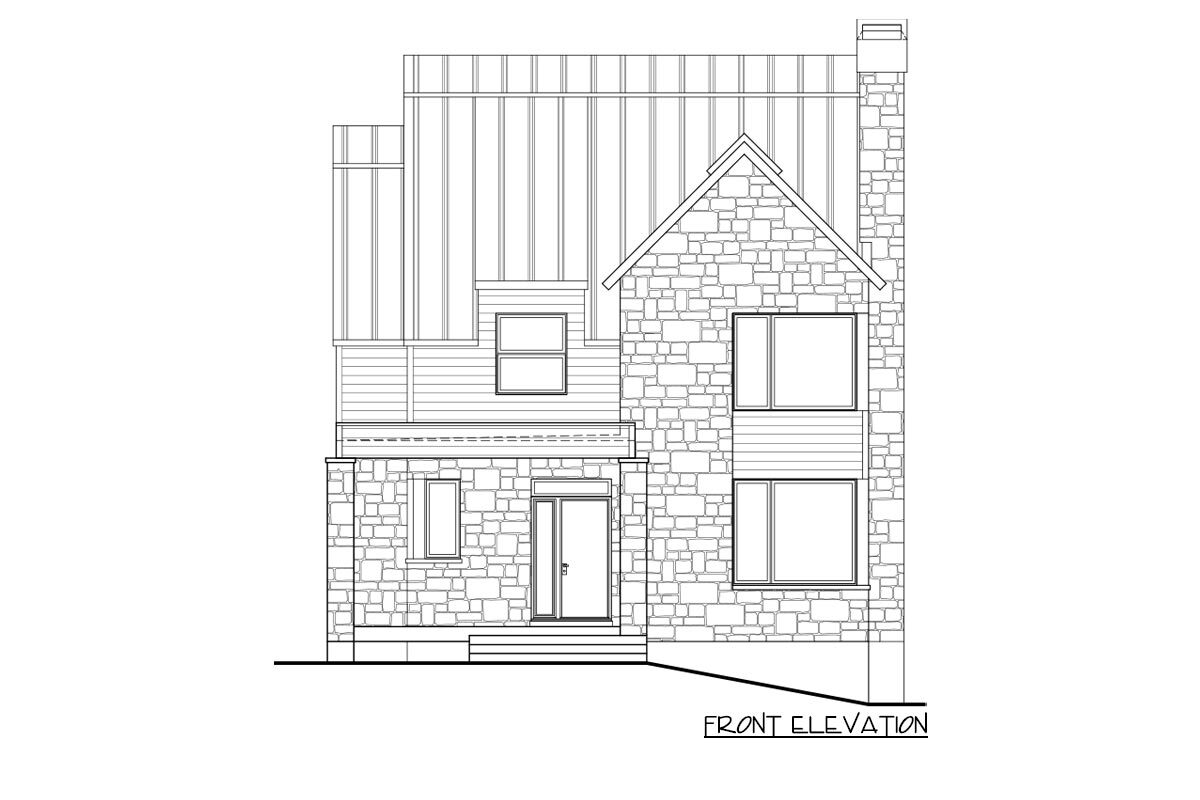
Interior 2. Plan PВ-90323-2-3
HOUSE PLAN IMAGE 2
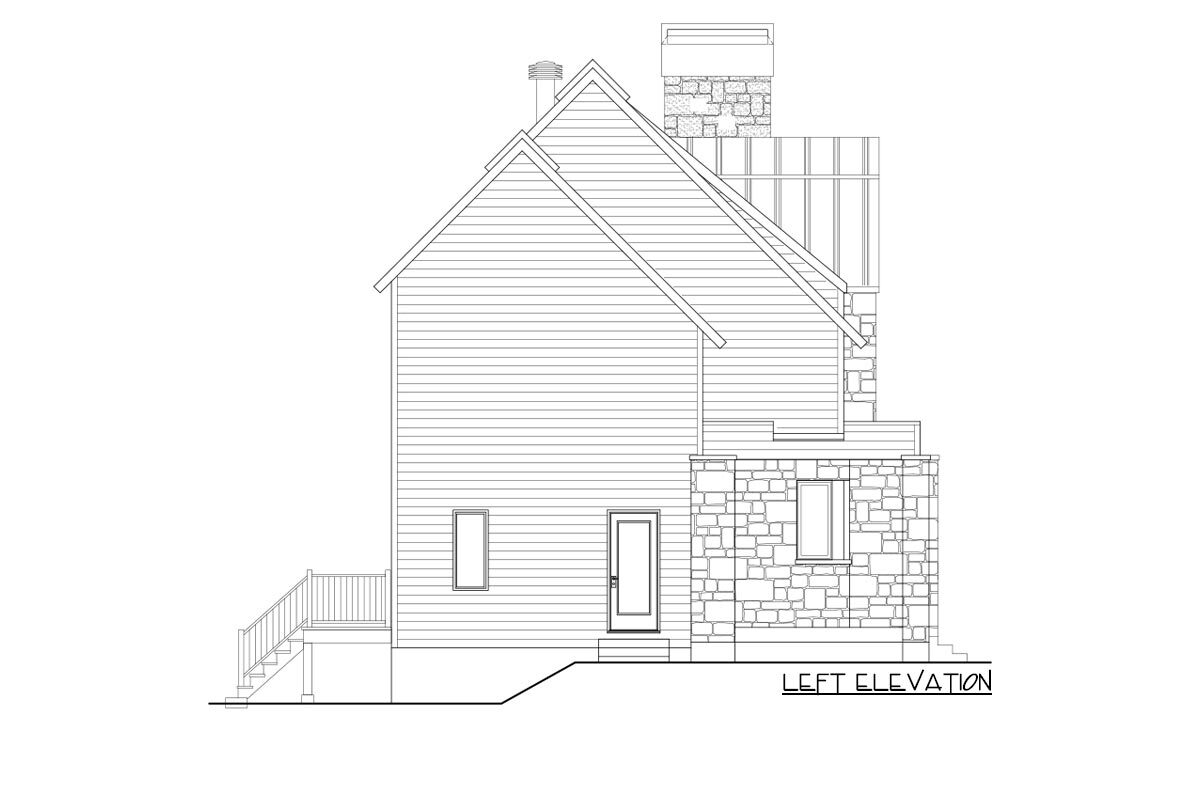
Interior 3. Plan PВ-90323-2-3
HOUSE PLAN IMAGE 3
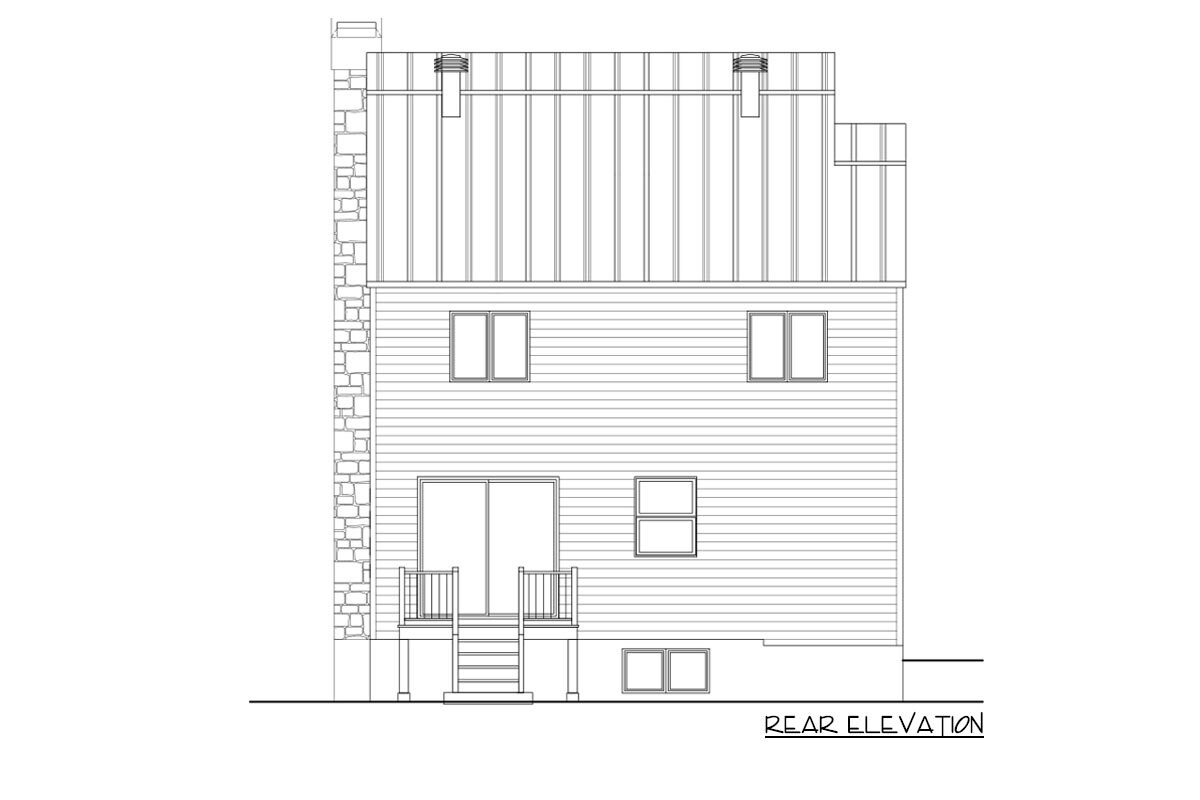
Interior 4. Plan PВ-90323-2-3
HOUSE PLAN IMAGE 4
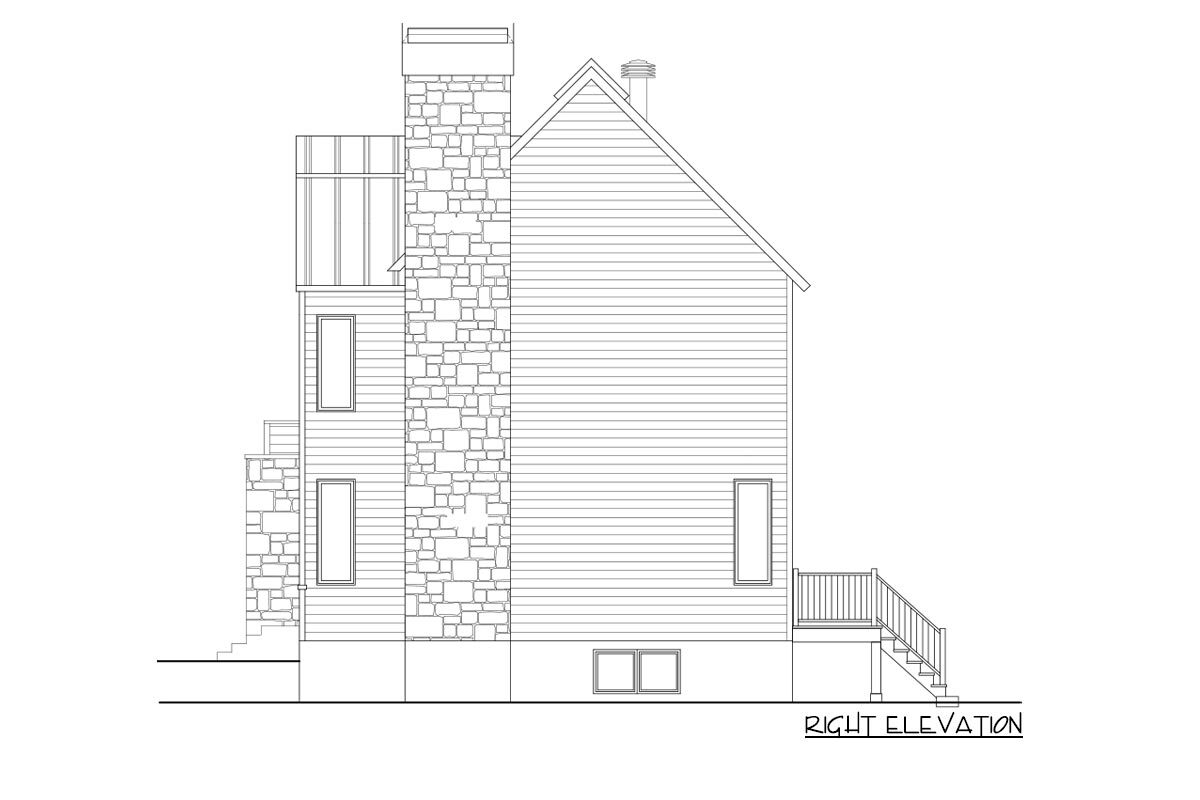
Interior 5. Plan PВ-90323-2-3
Floor Plans
See all house plans from this designerConvert Feet and inches to meters and vice versa
| ft | in= | m |
Only plan: $400 USD.
Order Plan
HOUSE PLAN INFORMATION
Quantity
Floor
2
Bedroom
3
Bath
1
Half bath
1
Dimensions
Total heating area
143.4 m2
1st floor square
72.1 m2
2nd floor square
71.3 m2
Basement square
72.1 m2
House width
9.1 m
House depth
8.5 m
Ridge Height
10.7 m
1st Floor ceiling
2.7 m
2nd Floor ceiling
2.4 m
Walls
Exterior wall thickness
2x6
Wall insulation
3.35 Wt(m2 h)
Facade cladding
- stone
- horizontal siding
Living room feature
- open layout
Kitchen feature
- kitchen island
Bedroom features
- Walk-in closet
- upstair bedrooms
Plan shape
- square
