Plan DR-4643-2-3: Two-story 3 Bed Modern House Plan With Home Office For Narrow Lot
Page has been viewed 585 times
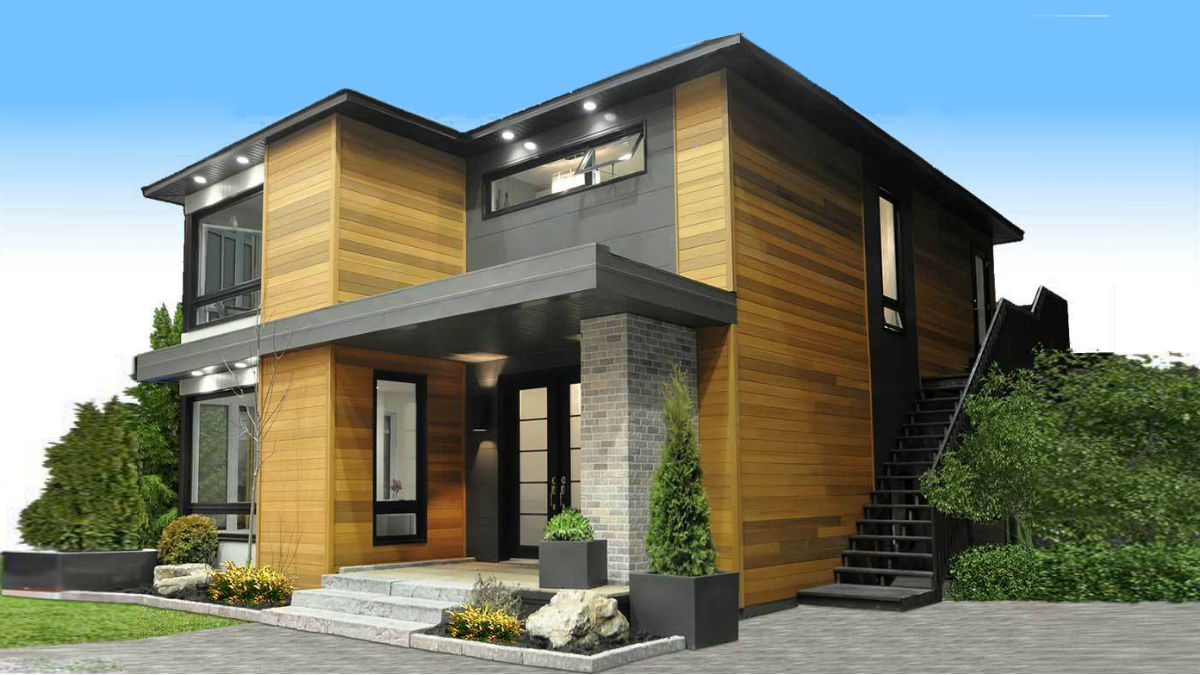
HOUSE PLAN IMAGE 1
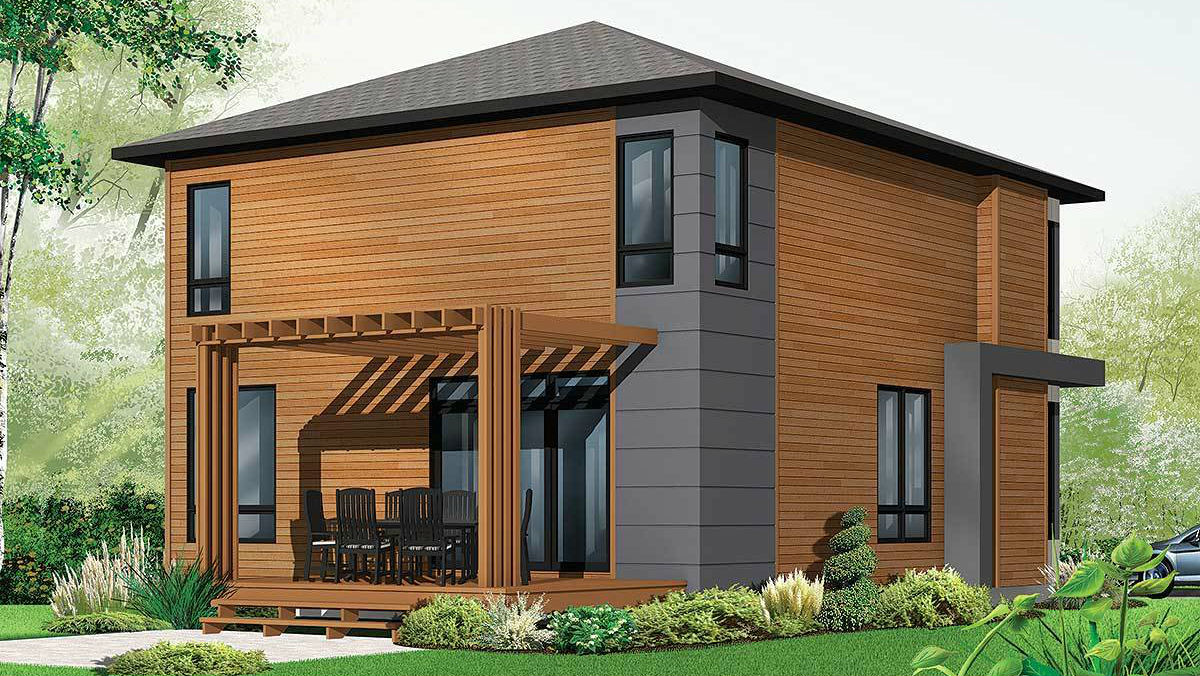
Вид сзади
HOUSE PLAN IMAGE 2
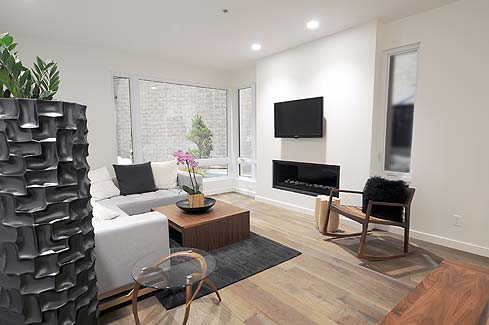
Современная гостиная с угловым окном и встроенным камином
HOUSE PLAN IMAGE 3
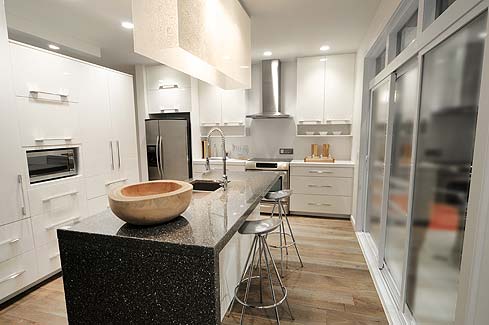
Современная белая кухня
HOUSE PLAN IMAGE 4
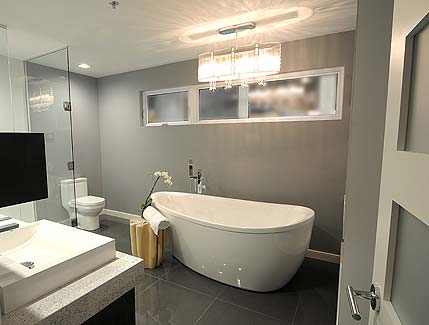
Современная серая ванная комната с отдельно стоящей овальной ванной
Floor Plans
See all house plans from this designerConvert Feet and inches to meters and vice versa
| ft | in= | m |
Only plan: $275 USD.
Order Plan
HOUSE PLAN INFORMATION
Quantity
Floor
2
Bedroom
3
Bath
1
Cars
none
Half bath
1
Dimensions
Total heating area
172.1 m2
1st floor square
86 m2
2nd floor square
86 m2
House width
8.5 m
House depth
11 m
Ridge Height
8.1 m
1st Floor ceiling
2.7 m
2nd Floor ceiling
2.4 m
Walls
Exterior wall thickness
2x6
Wall insulation
3.52 Wt(m2 h)
Facade cladding
- horizontal siding
Living room feature
- fireplace
Kitchen feature
- kitchen island
Bedroom features
- Walk-in closet
- seating place
- Bath + shower
- upstair bedrooms
Facade type
- House plans with narrow facade
- Wood siding house plans







