Contemporary Split Level Home Plan With Long Garage And Daylight Basement: PM-80984-1-3
Page has been viewed 317 times
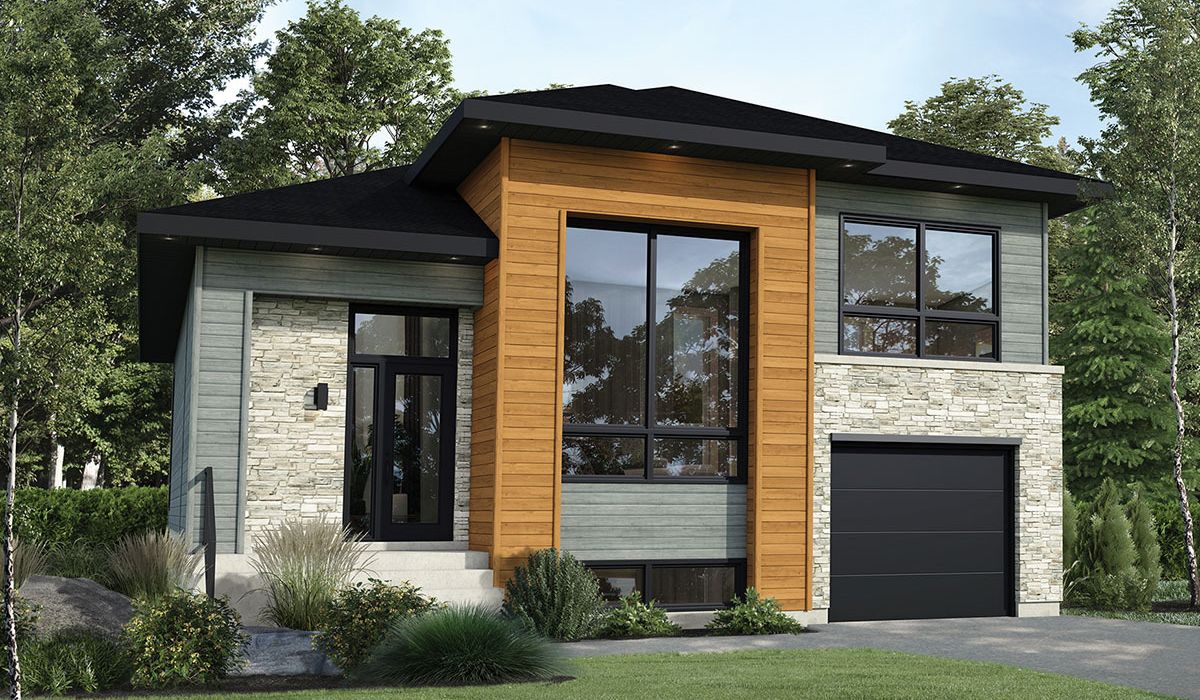
House Plan PM-80984-1-3
Mirror reverse- This Contemporary Northwest home plan displays a blend of siding materials for a modern appeal, complete with a low-pitched, hip and valley roof.
- The extra-deep garage bay provides space for storage or lawn supplies and opens into a mudroom with a coat closet and powder bath.
- The main level offers an open concept living space with the kitchen framed by the dining and living rooms.
- The kitchen island provides seating for casual meals, and an oversized window in the two-story living room invites natural lighting to infiltrate the space.
- Three bedrooms reside on the second level, along with a 5-fixture ensuite.
FRONT ELEVATION
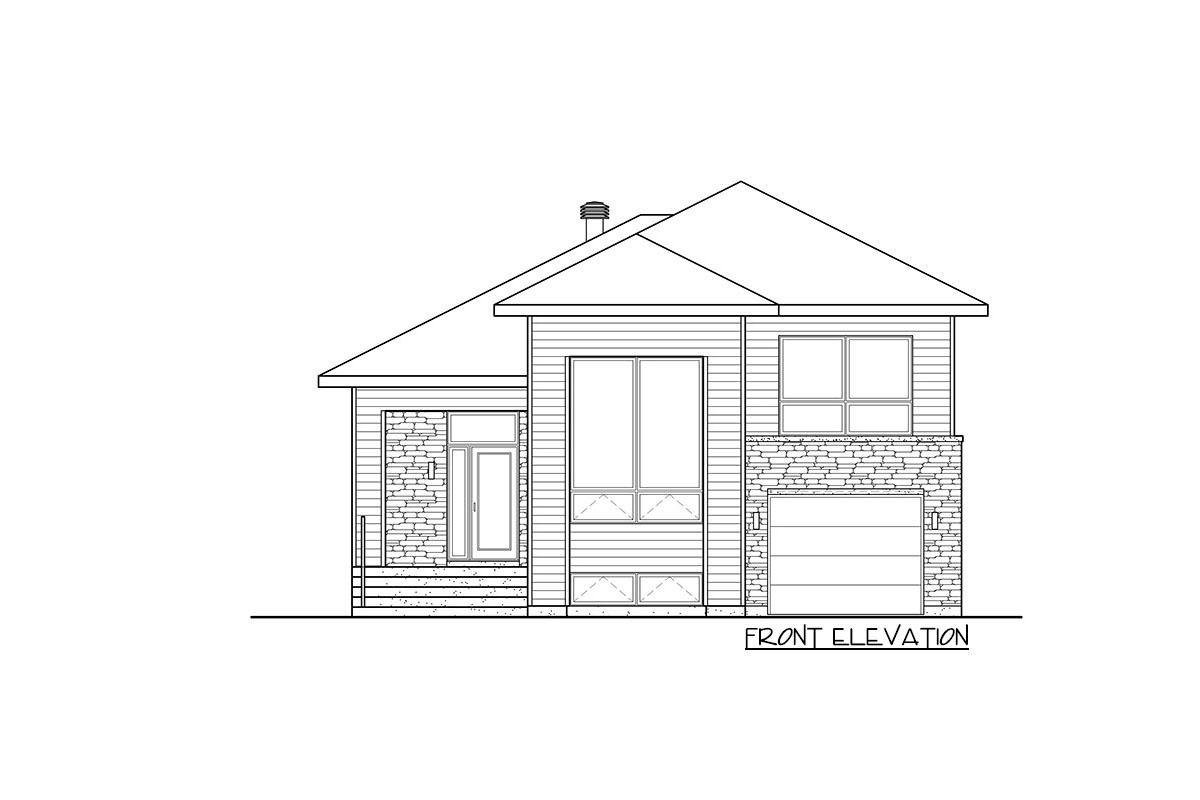
Передний фасад
LEFT ELEVATION
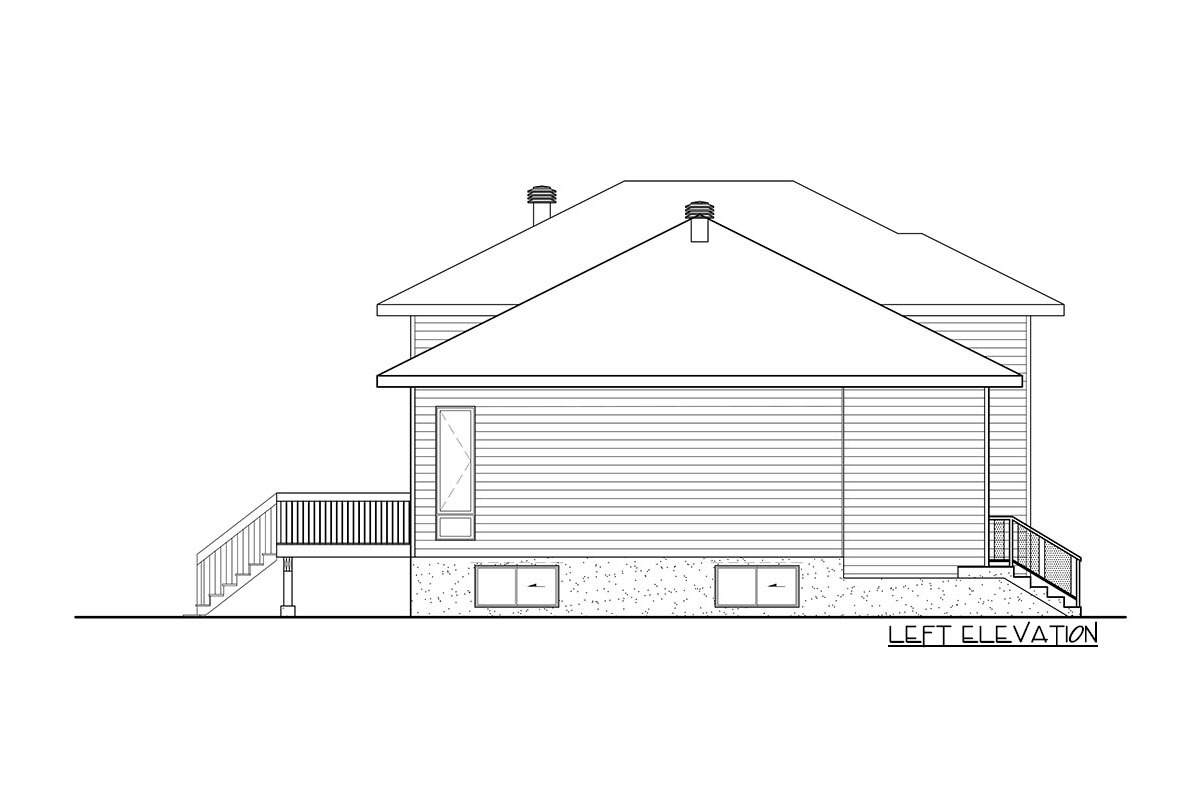
Левый фасад
REAR ELEVATION
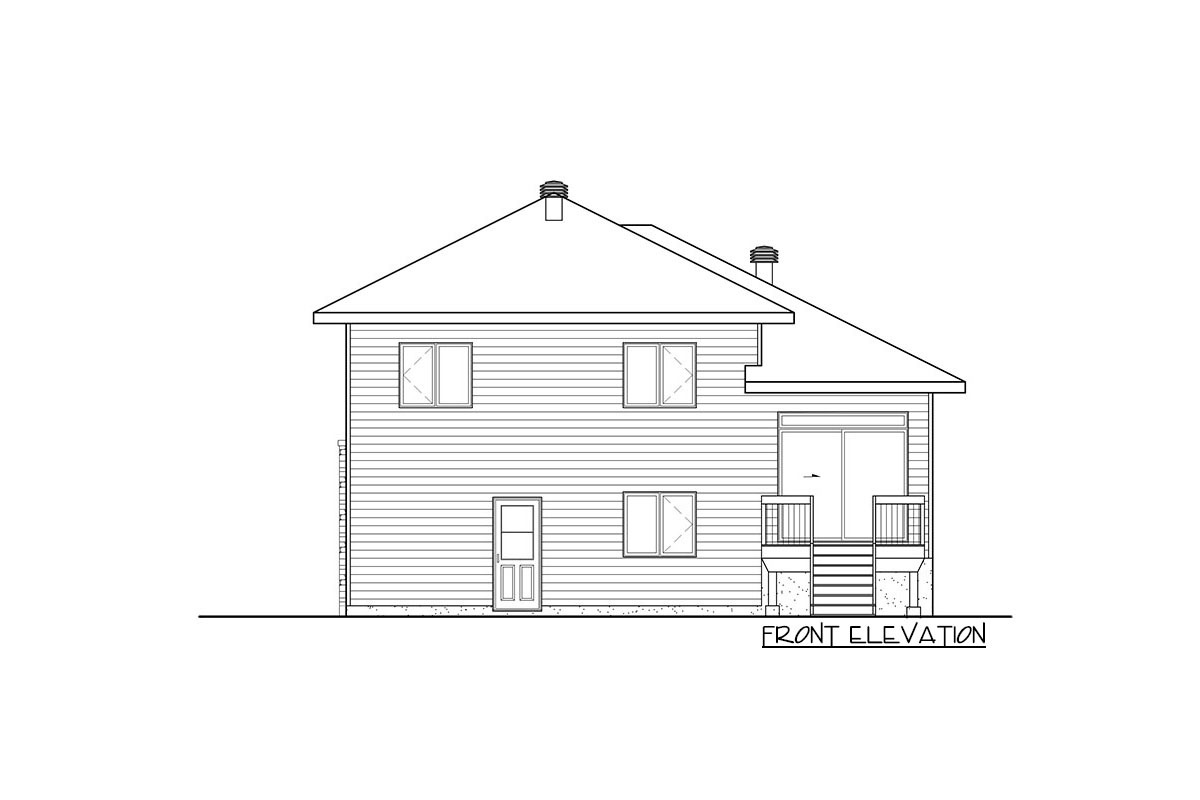
Задний фасад
RIGHT ELEVATION
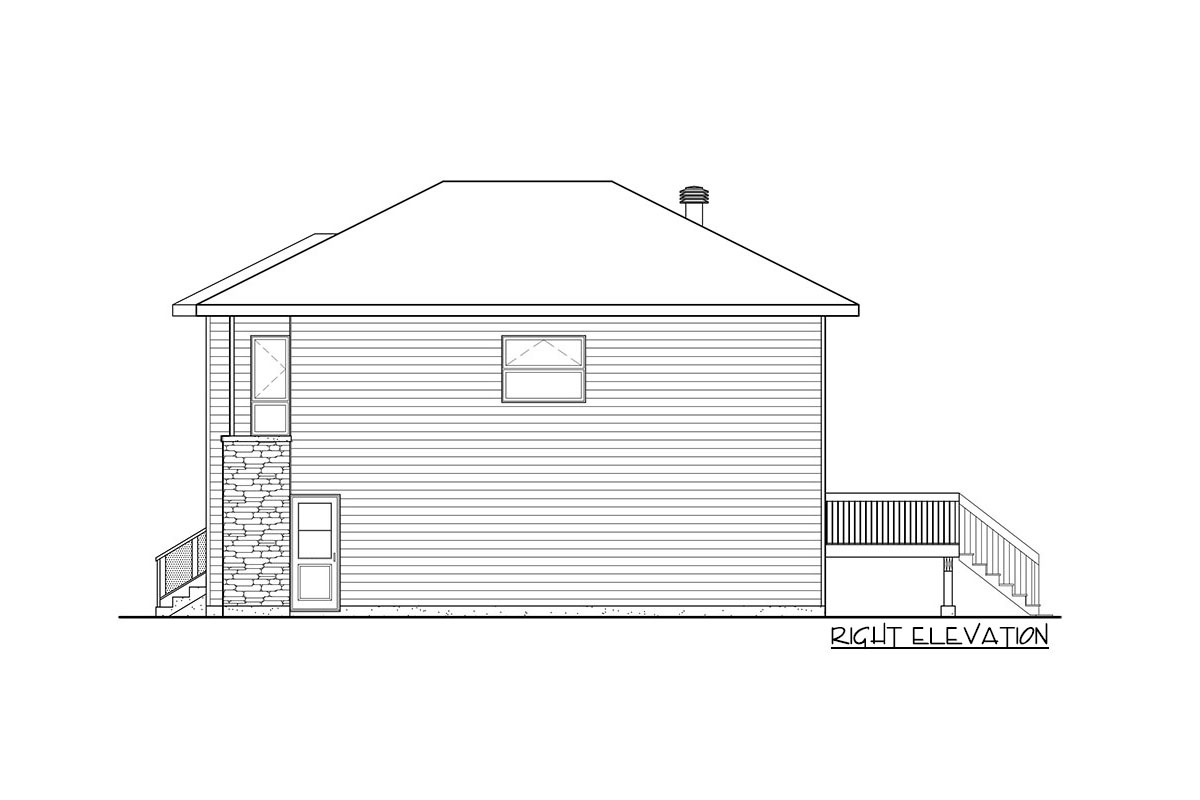
Правый фасад
Floor Plans
See all house plans from this designerConvert Feet and inches to meters and vice versa
| ft | in= | m |
Only plan: $250 USD.
Order Plan
HOUSE PLAN INFORMATION
Floor
1
Bedroom
3
Bath
1
Cars
1
Total heating area
135.5 m2
1st floor square
75.7 m2
2nd floor square
61.7 m2
Basement square
60 m2
House width
11 m
House depth
11 m
Ridge Height
7.9 m
1st Floor ceiling
2.7 m
Garage Location
Front
Garage area
41.8 m2
Exterior wall thickness
2x6
Wall insulation
3.35 Wt(m2 h)
Facade cladding
- stone
- horizontal siding
- wood boarding
Living room feature
- open layout
- sliding doors
- entry to the porch
- vaulted ceiling
Kitchen feature
- kitchen island
Bedroom features
- upstair bedrooms
Plan shape
- square







