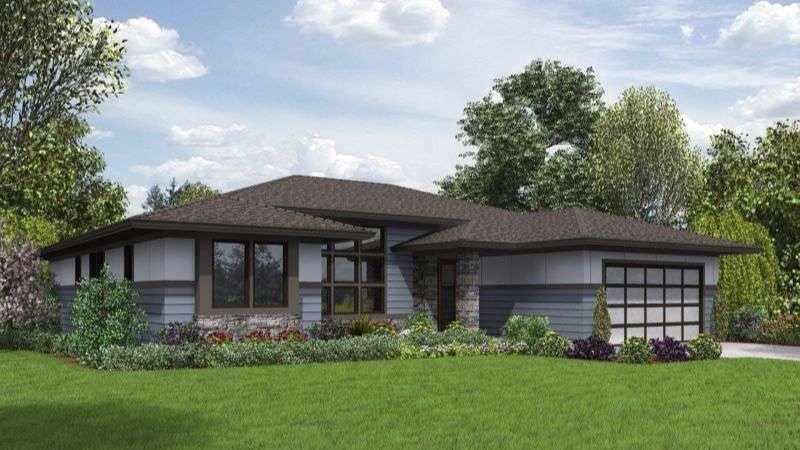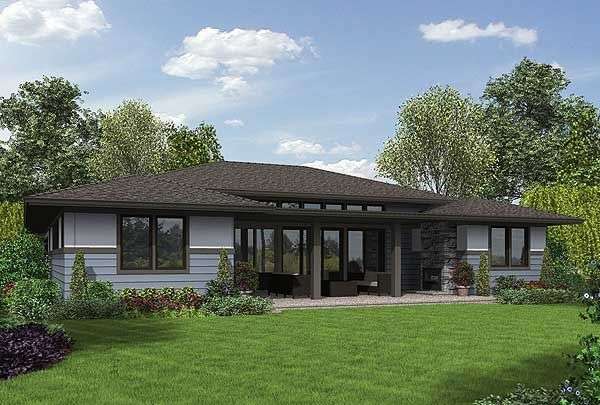Plan AM-69614-1-3: One-story 3 Bed Modern House Plan With Home Office
Page has been viewed 590 times

House Plan AM-69614-1-3
Mirror reverseA beautiful one-story house with hipped complex roofs and a combined facade finish will undoubtedly attract attention. The style of this house project uses traditional methods of Japanese architecture. Garage doors of a garage built into the house for 2 cars of translucent plastic in a cage resemble a Japanese ceiling. Excellent layout of the house is H-shaped with two courtyards in front and behind, with 3 bedrooms and a cabinet that combines a large living room with a kitchen-dining room located in the center of the house. Large windows at the back of the house lead to the patio from the living room with a fireplace.
HOUSE PLAN IMAGE 1

Фото 2. Проект AM-69614
Floor Plans
See all house plans from this designerConvert Feet and inches to meters and vice versa
| ft | in= | m |
Only plan: $250 USD.
Order Plan
HOUSE PLAN INFORMATION
Quantity
Floor
1
Bedroom
3
Bath
2
Cars
2
Dimensions
Total heating area
198.4 m2
1st floor square
198.4 m2
House width
18.3 m
House depth
18.3 m
Ridge Height
5.3 m
1st Floor ceiling
2.7 m
Walls
Exterior wall thickness
2x6
Facade cladding
- stone
- horizontal siding
Living room feature
- fireplace
- open layout
Kitchen feature
- kitchen island
- pantry
Garage Location
front
Garage area
45.1 m2






