Plan AM-69512-1-3: One-story 4 Bed Modern House Plan With Split Bedrooms And Deck
Page has been viewed 648 times
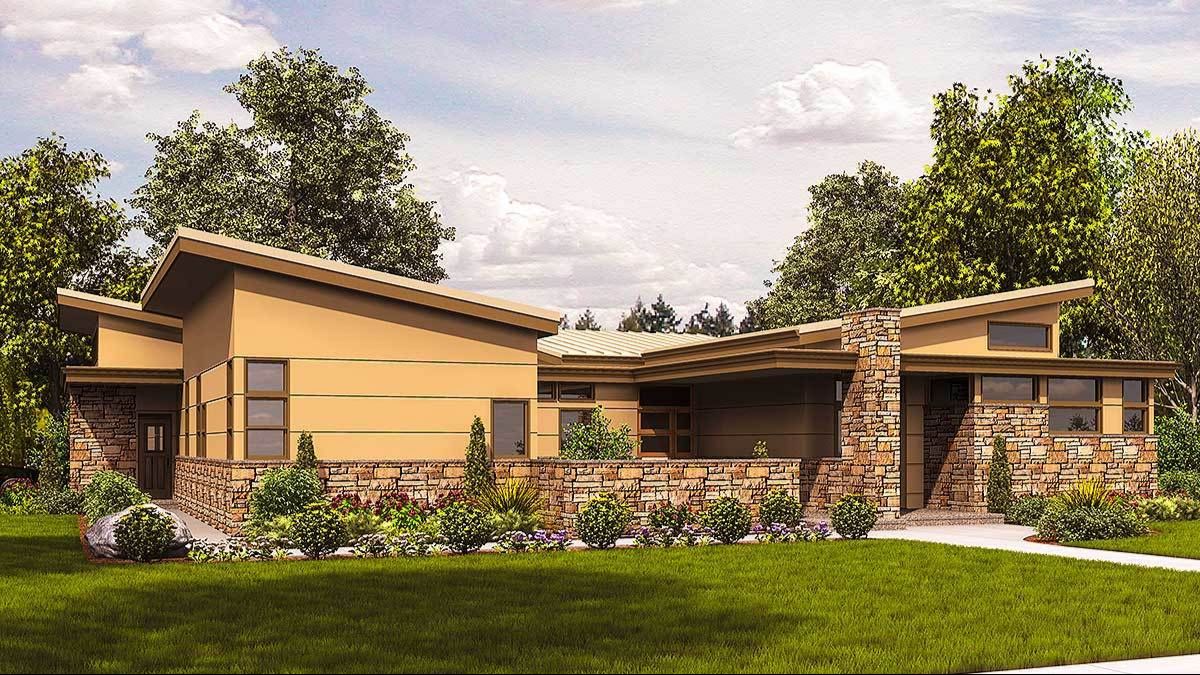
HOUSE PLAN IMAGE 1
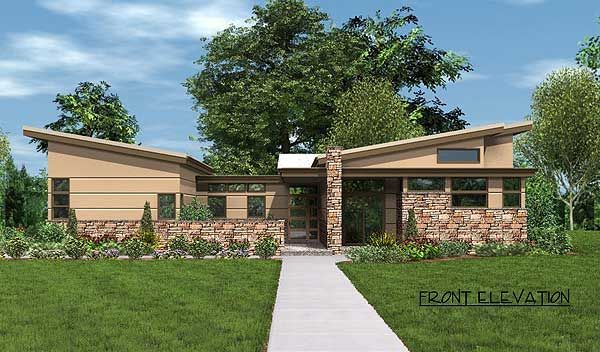
Передний фасад. Проект AM-69512
HOUSE PLAN IMAGE 2
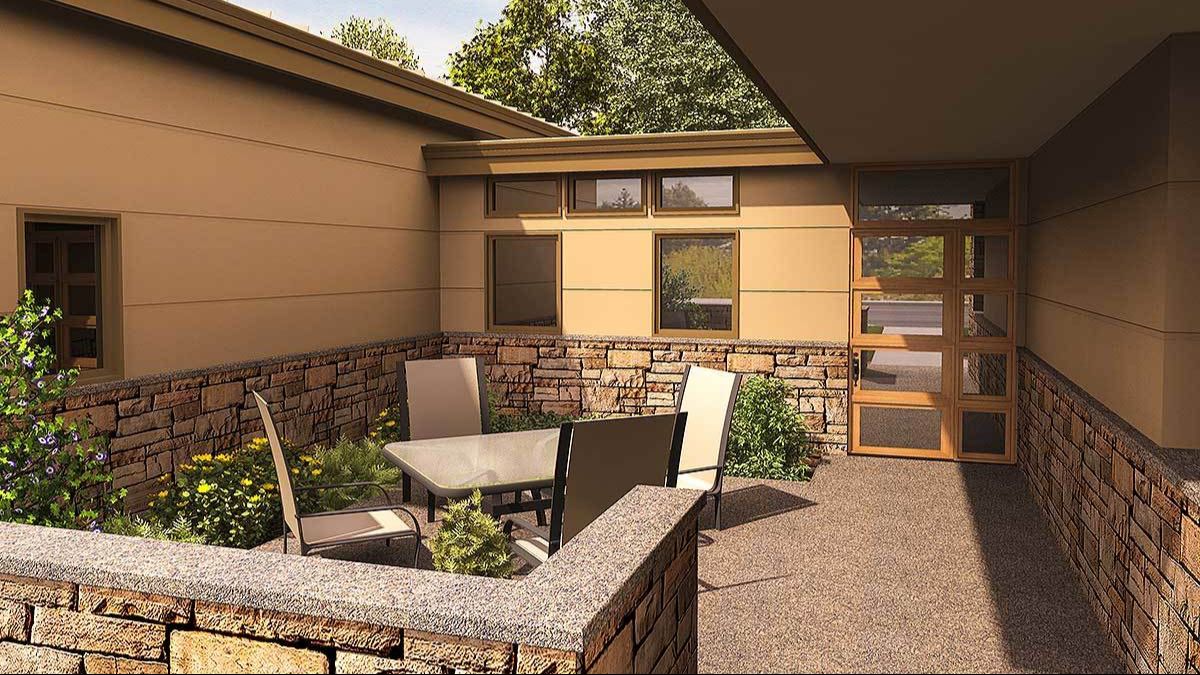
Внутренний домик дома П-образной формы. Проект AM-69512
HOUSE PLAN IMAGE 3
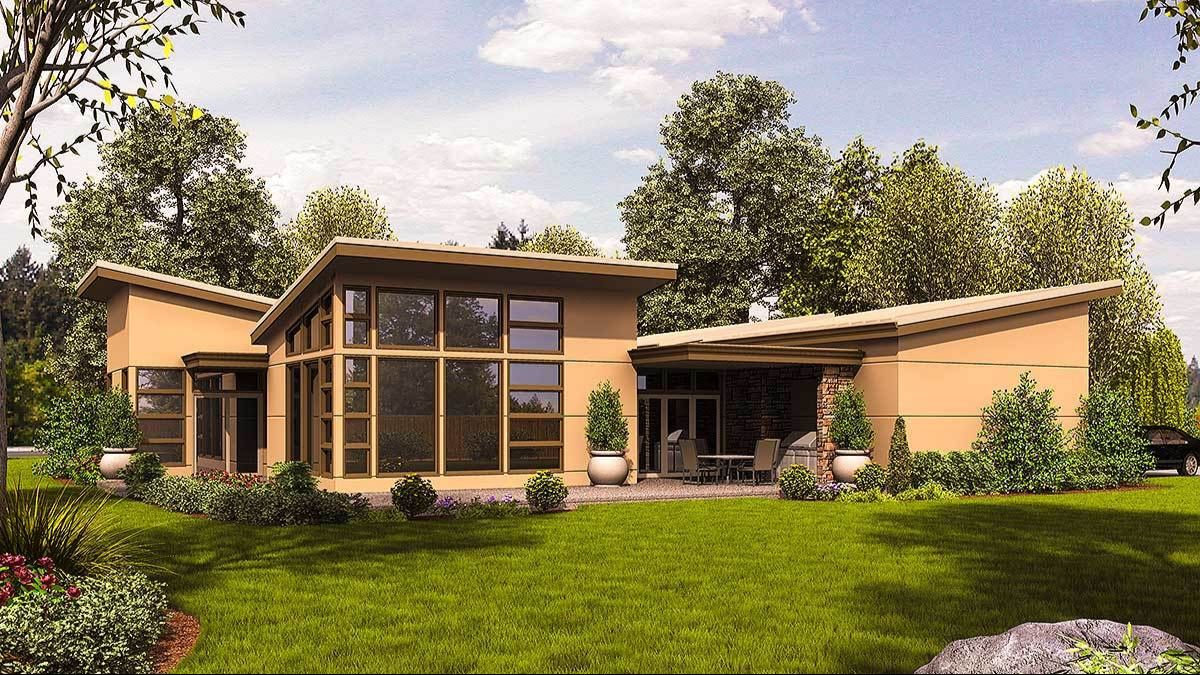
Панорамные угловые окна на заднем фасаде. Проект AM-69512
HOUSE PLAN IMAGE 4
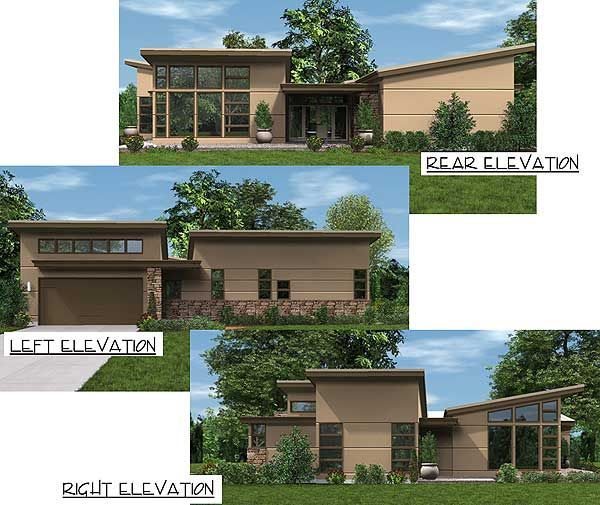
Задний, левый и правый фасады. Проект AM-69512
Floor Plans
See all house plans from this designerConvert Feet and inches to meters and vice versa
| ft | in= | m |
Only plan: $300 USD.
Order Plan
HOUSE PLAN INFORMATION
Quantity
Floor
1
Bedroom
3
4
4
Bath
3
Cars
2
Half bath
1
Dimensions
Total heating area
232.9 m2
1st floor square
232.9 m2
House width
22.7 m
House depth
21.3 m
Ridge Height
5.2 m
1st Floor ceiling
2.7 m
Walls
Exterior wall thickness
2x6
Wall insulation
3.35 Wt(m2 h)
Facade cladding
- stone
- stucco
Living room feature
- open layout
Kitchen feature
- kitchen island
- pantry
Bedroom features
- Walk-in closet
- First floor master
- seating place
- Bath + shower
- Split bedrooms
Garage Location
сбоку
Garage area
47.8 m2
Plan shape
- U-shaped
Style
Features
wheelchair users






