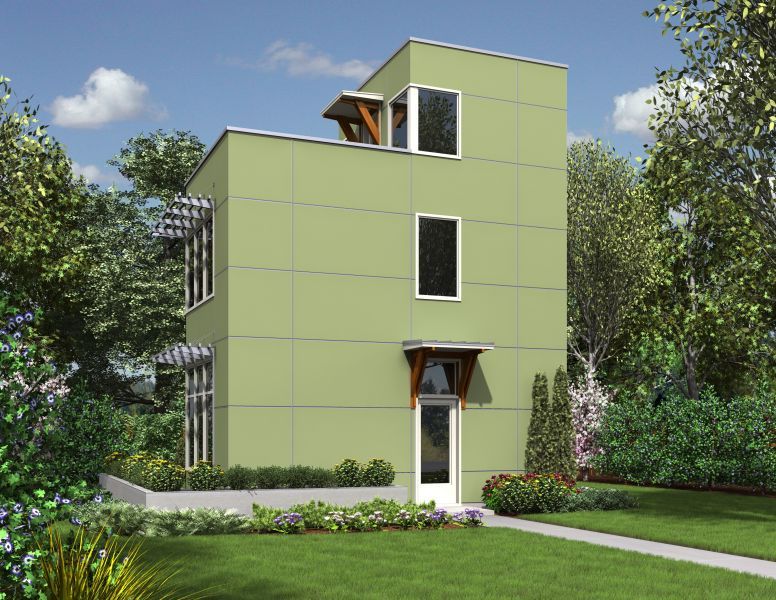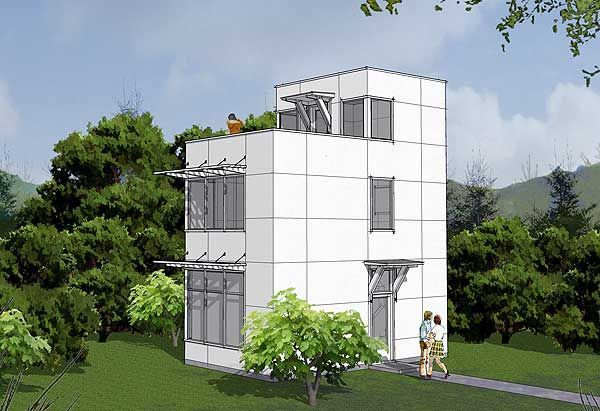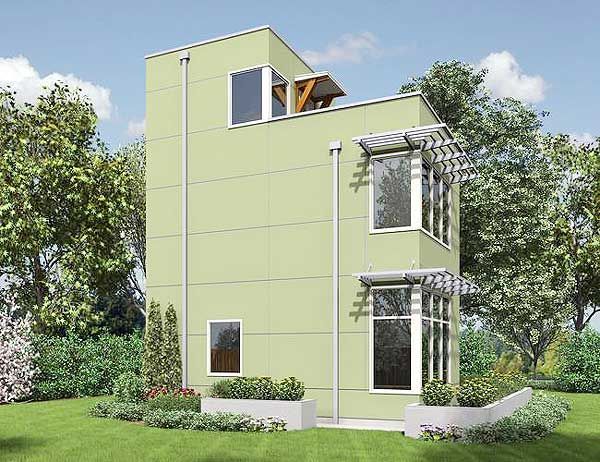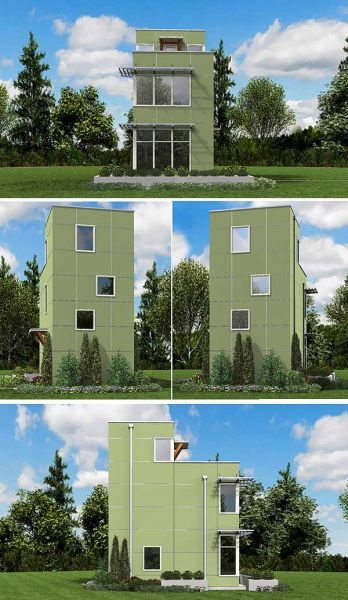Plan AM-69509-4-1: Three-story Modern House Plan For Narrow Lot
Page has been viewed 742 times

HOUSE PLAN IMAGE 1

Фото 3. Проект AM-69509
HOUSE PLAN IMAGE 2

Фото 4. Проект AM-69509
HOUSE PLAN IMAGE 3

Фото 5. Проект AM-69509
Floor Plans
See all house plans from this designerConvert Feet and inches to meters and vice versa
| ft | in= | m |
Only plan: $125 USD.
Order Plan
HOUSE PLAN INFORMATION
Quantity
Floor
3
Bedroom
1
Bath
1
Cars
none
Dimensions
Total heating area
67.6 m2
1st floor square
31.2 m2
2nd floor square
25.7 m2
3rd floor square
10.7 m2
House width
7.3 m
House depth
4.3 m
Ridge Height
8.4 m
Walls
Exterior wall thickness
2x6
Wall insulation
3.35 Wt(m2 h)
Main roof pitch
плоская°
Rafters
- lumber








