Plan AM-69413-1,5-2: 2 Bedroom Modern House Plan With Home Office For Narrow Lot
Page has been viewed 454 times
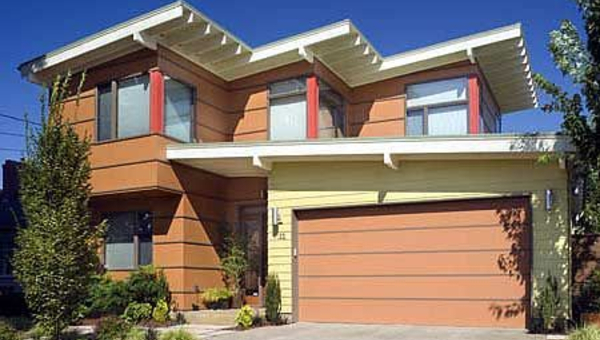
HOUSE PLAN IMAGE 1
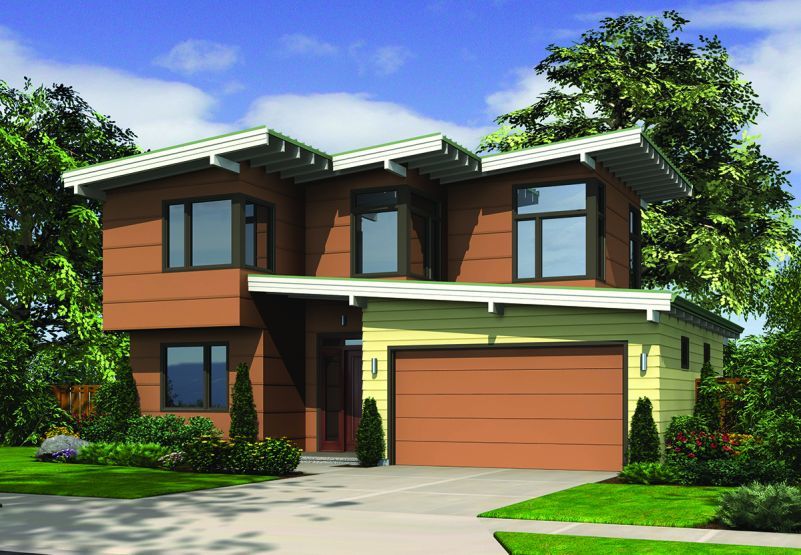
Фото 2. Проект AM-69413
HOUSE PLAN IMAGE 2
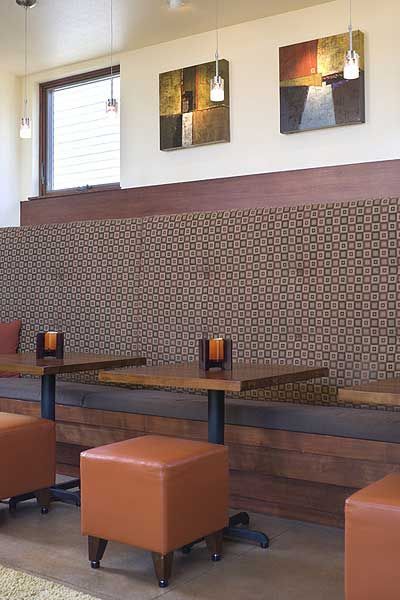
Фото 3. Проект AM-69413
HOUSE PLAN IMAGE 3
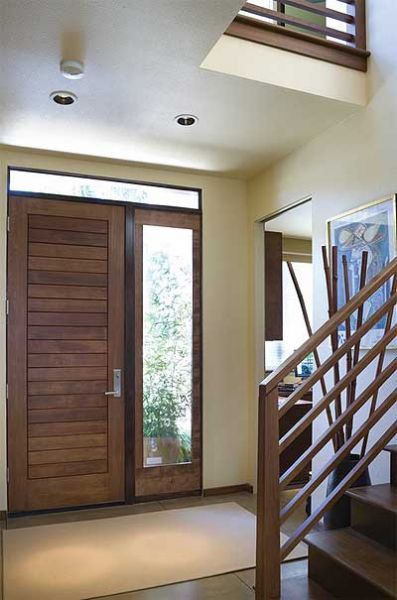
Фото 4. Проект AM-69413
HOUSE PLAN IMAGE 4
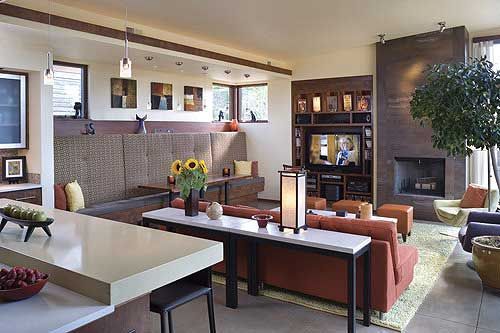
Фото 5. Проект AM-69413
HOUSE PLAN IMAGE 5
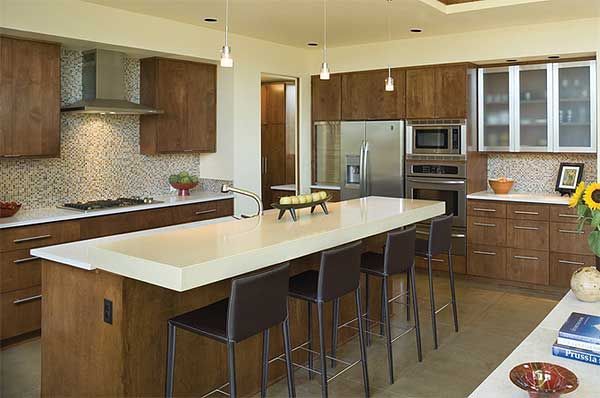
Фото 6. Проект AM-69413
HOUSE PLAN IMAGE 6
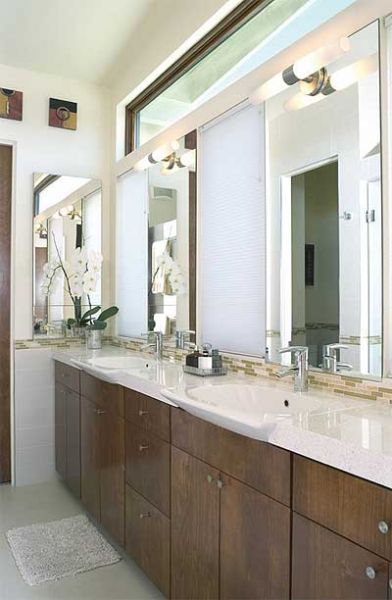
Фото 7. Проект AM-69413
HOUSE PLAN IMAGE 7
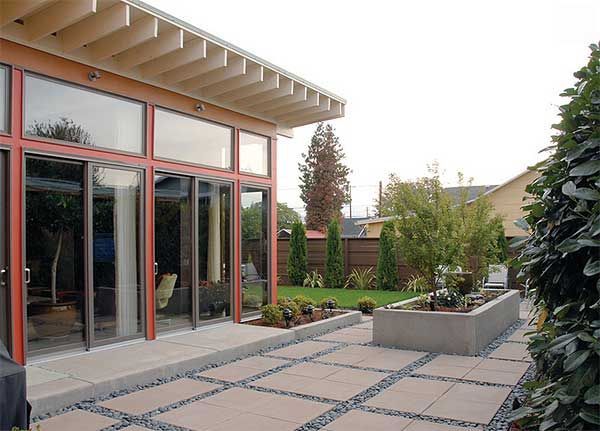
Фото 8. Проект AM-69413
HOUSE PLAN IMAGE 8
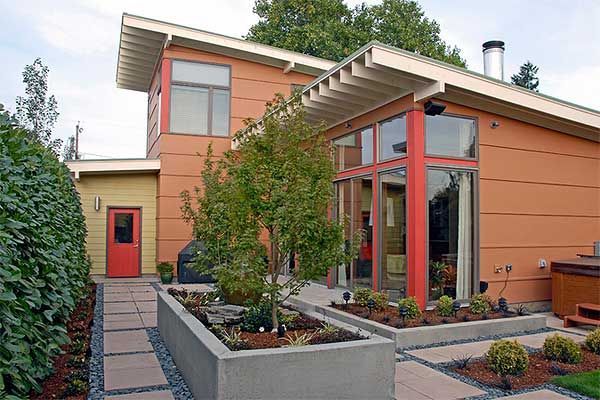
Патио. Проект AM-69413
HOUSE PLAN IMAGE 9
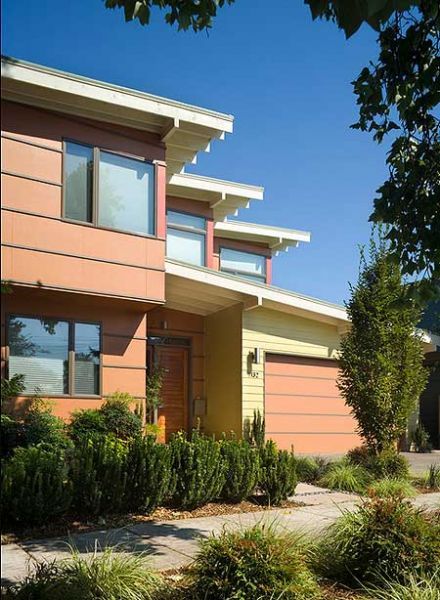
Фото 10. Проект AM-69413
Floor Plans
See all house plans from this designerConvert Feet and inches to meters and vice versa
| ft | in= | m |
Only plan: $275 USD.
Order Plan
HOUSE PLAN INFORMATION
Quantity
Floor
1,5
Bedroom
2
Bath
3
Cars
2
Half bath
1
Dimensions
Total heating area
176.4 m2
1st floor square
109.4 m2
2nd floor square
67 m2
House width
12.2 m
House depth
17.4 m
Ridge Height
7 m
1st Floor ceiling
2.7 m
Walls
Exterior wall thickness
2x6
Wall insulation
3.35 Wt(m2 h)
Rafters
- lumber
Living room feature
- fireplace
Garage area
43.7 m2
Plan shape
- L-shaped







