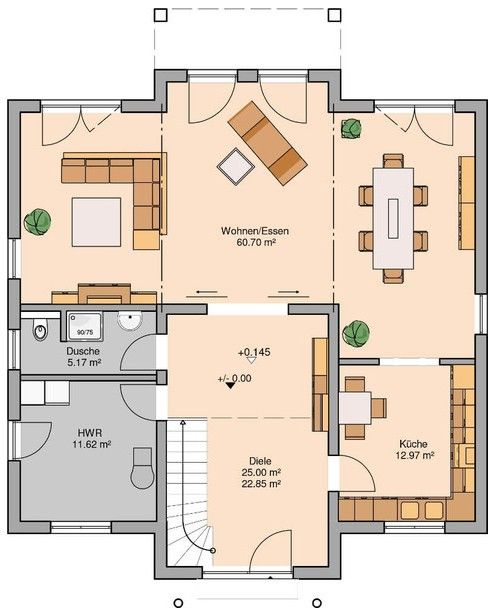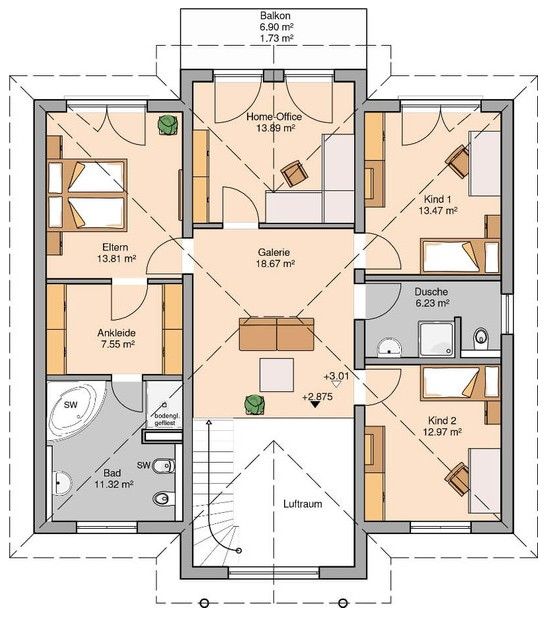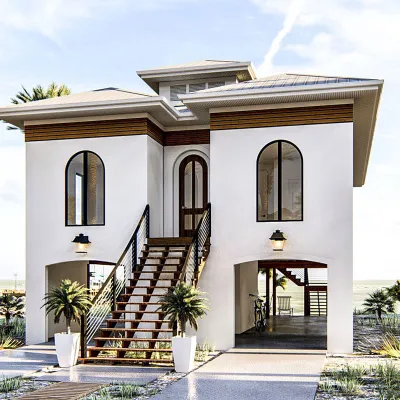Two-story cottage with 3 bedrooms and home office in the Mediterranean style
Page has been viewed 1199 times
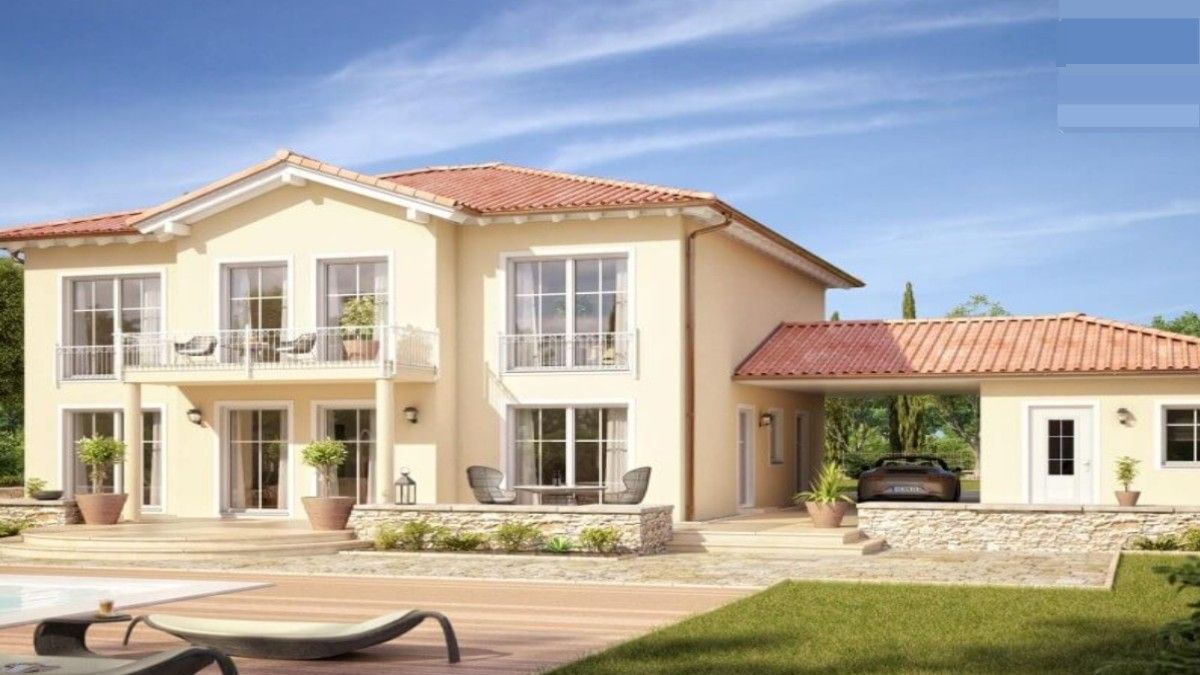
House Plan TD-101121-2-3
Mirror reverseA two-story house plan with a hip roof, with a balcony in the background, with straight lines of painted walls and a separate garage addition that connects to the house with a shed, the roof of which emphasizes the overall style of the house's tile roof.
HOUSE PLAN IMAGE 1
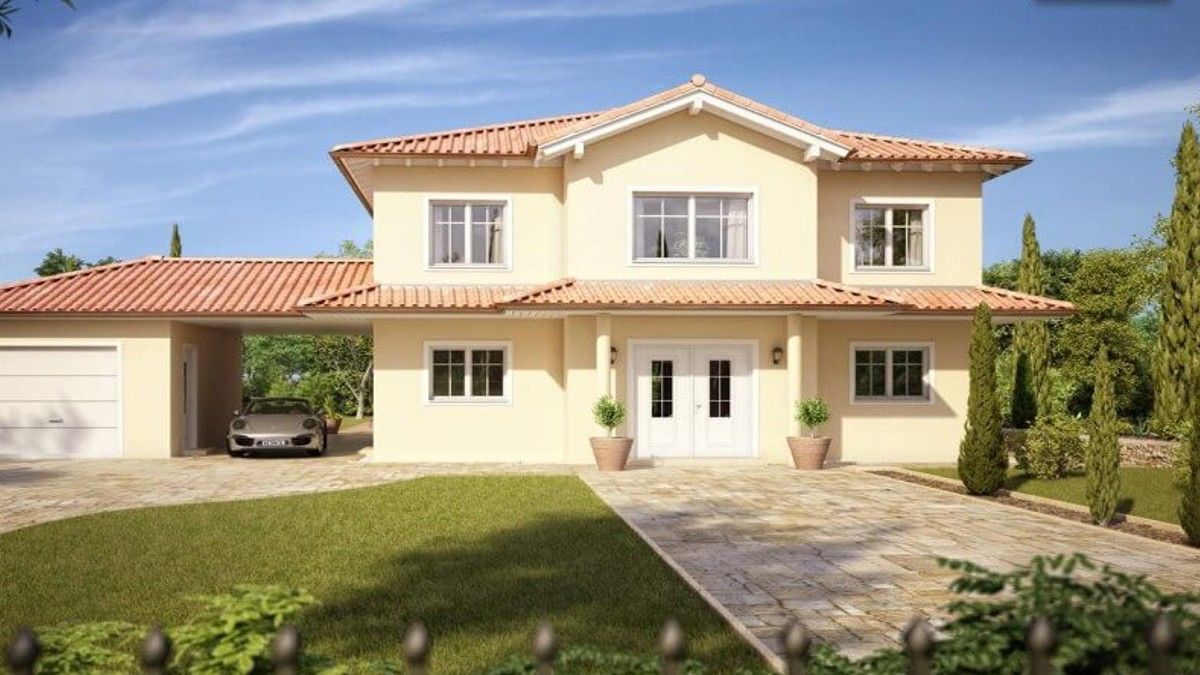
Передний вид
HOUSE PLAN IMAGE 2
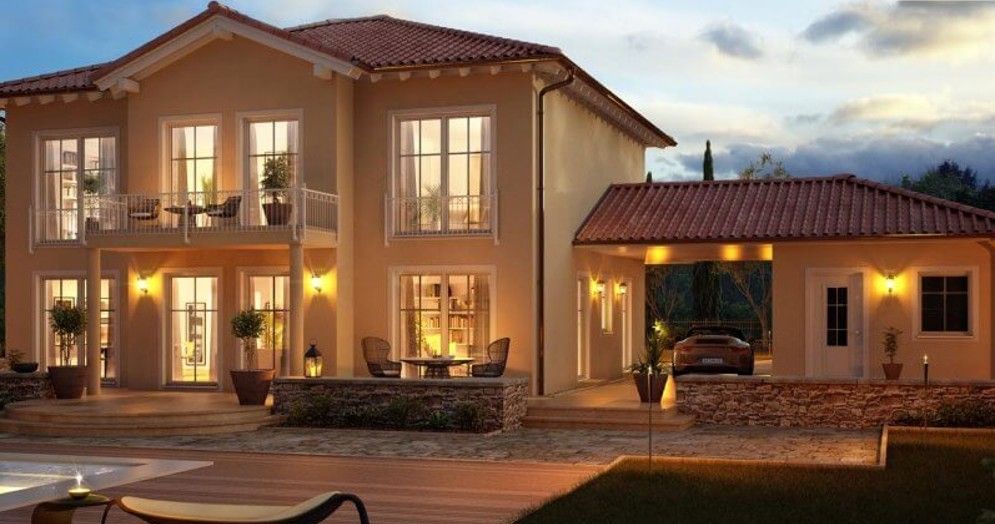
Задний вид вечером
HOUSE PLAN IMAGE 3
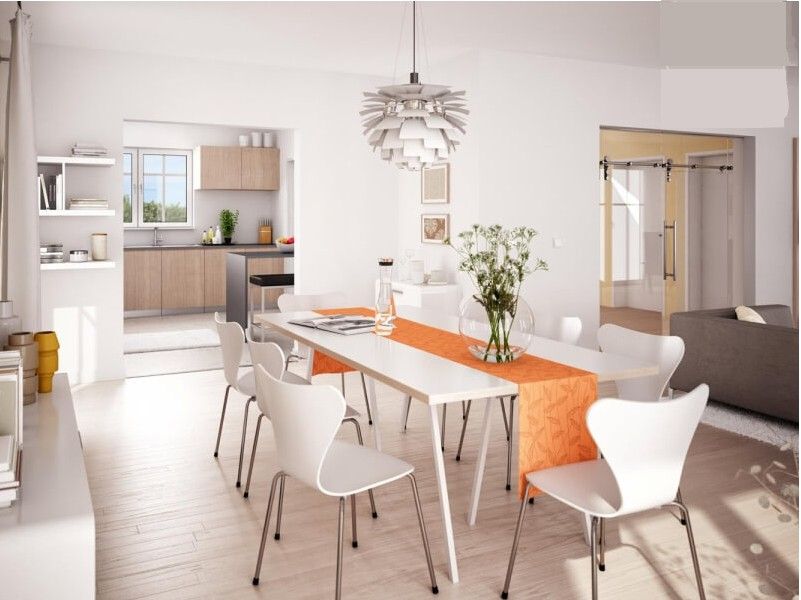
Столовая
HOUSE PLAN IMAGE 4
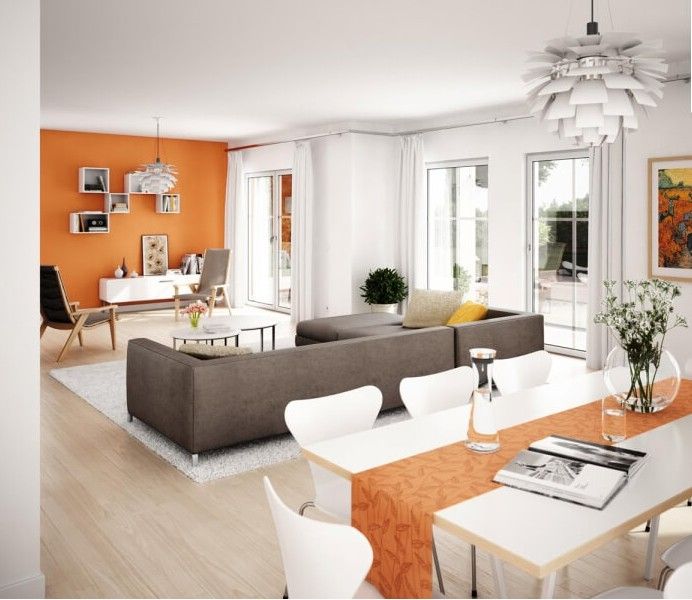
Гостиная
HOUSE PLAN IMAGE 5
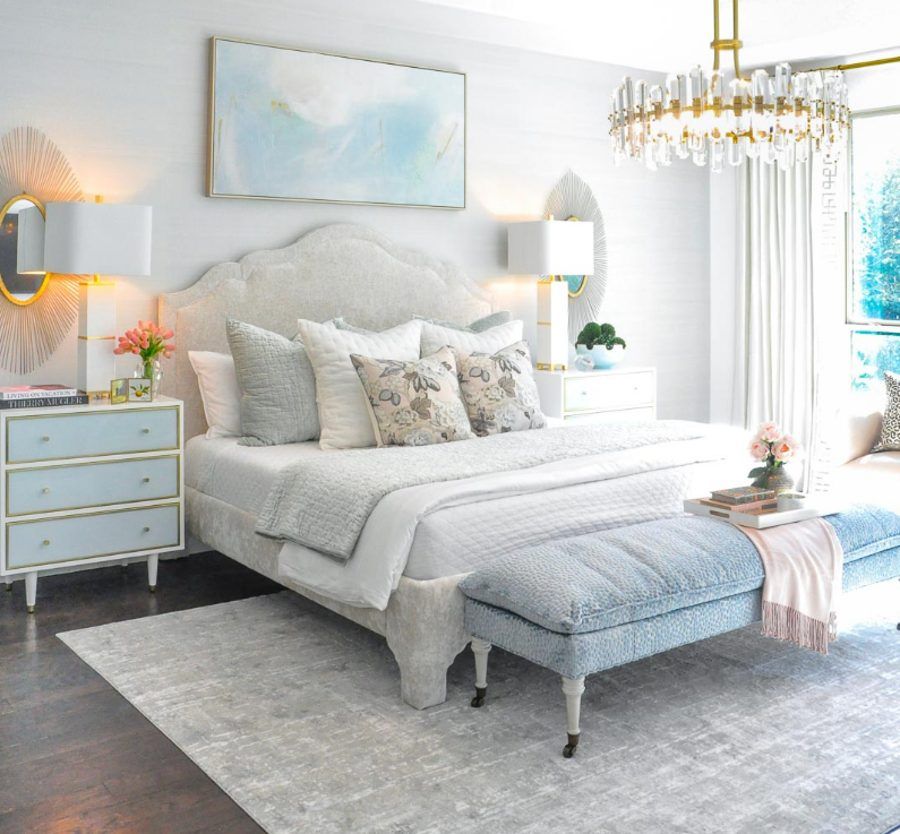
Хозяйская спальня
HOUSE PLAN IMAGE 6
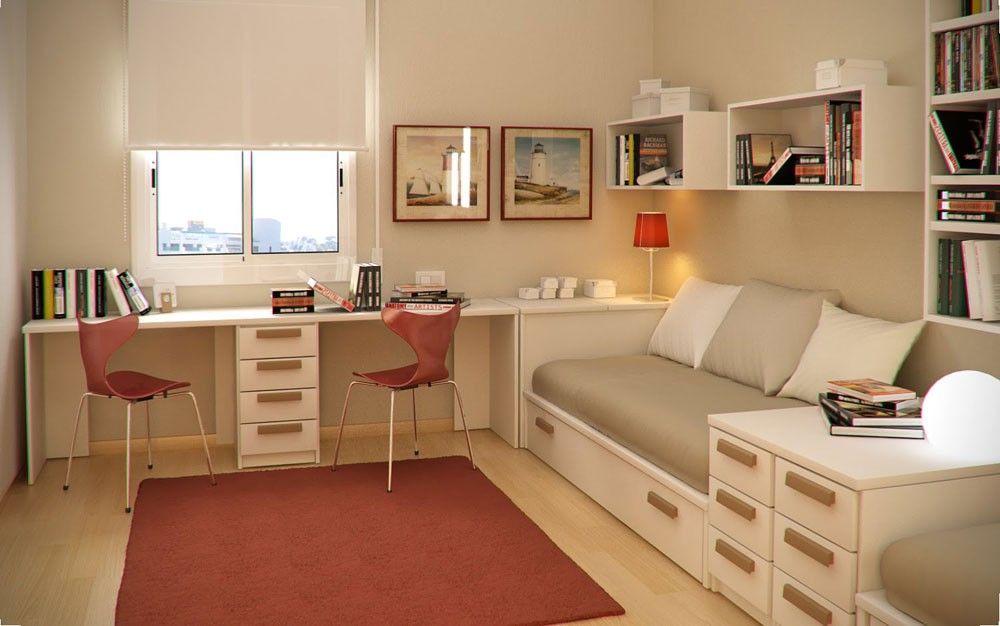
Спальня для подростков
HOUSE PLAN IMAGE 7
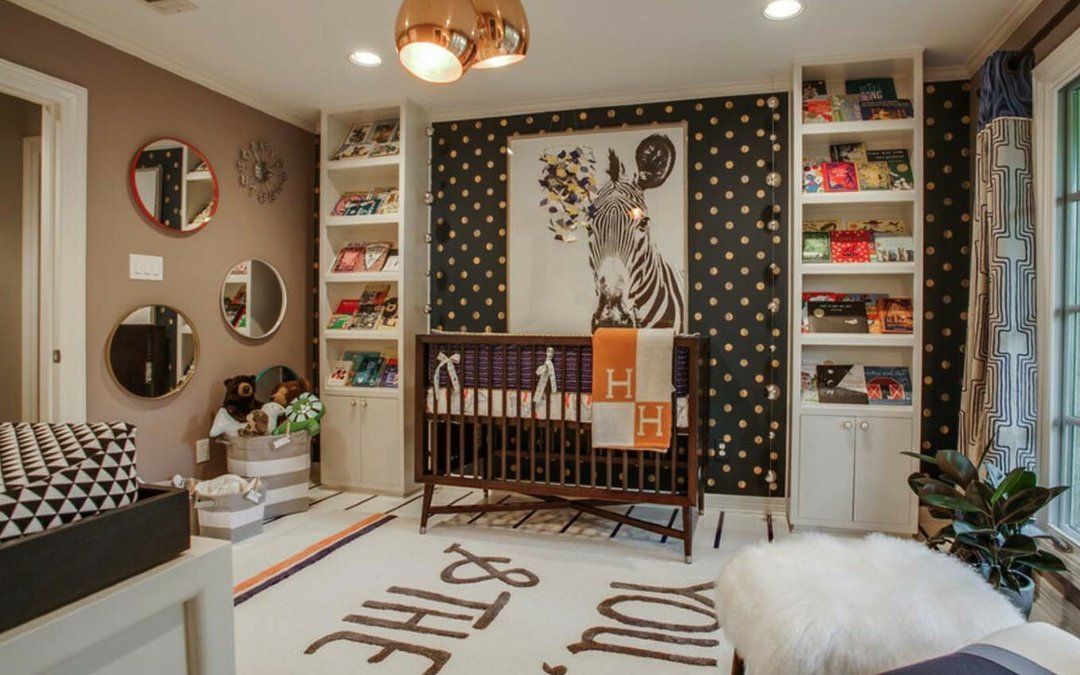
Детская для самых маленьких
HOUSE PLAN IMAGE 8
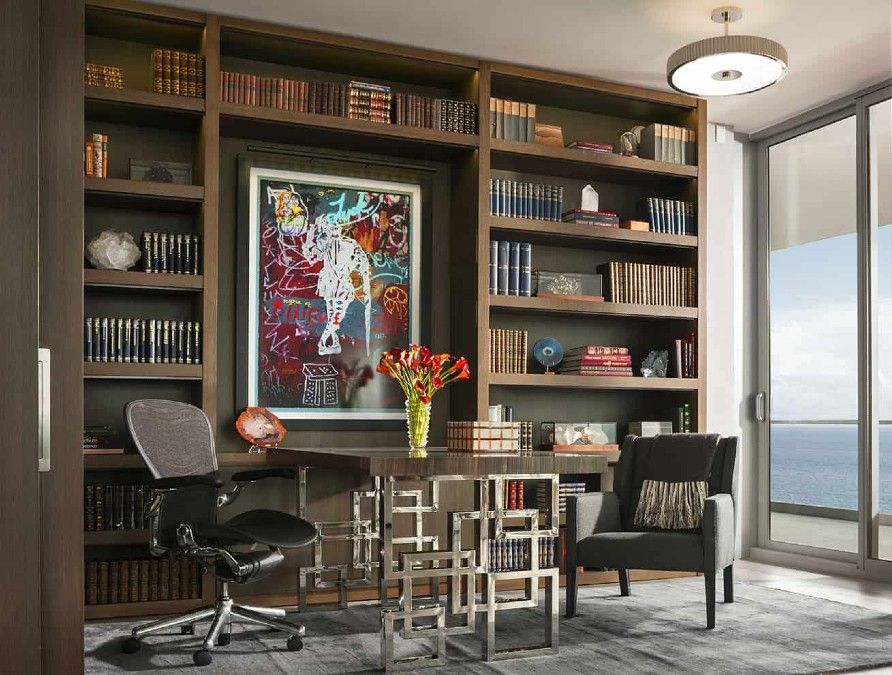
Кабинет
HOUSE PLAN IMAGE 9
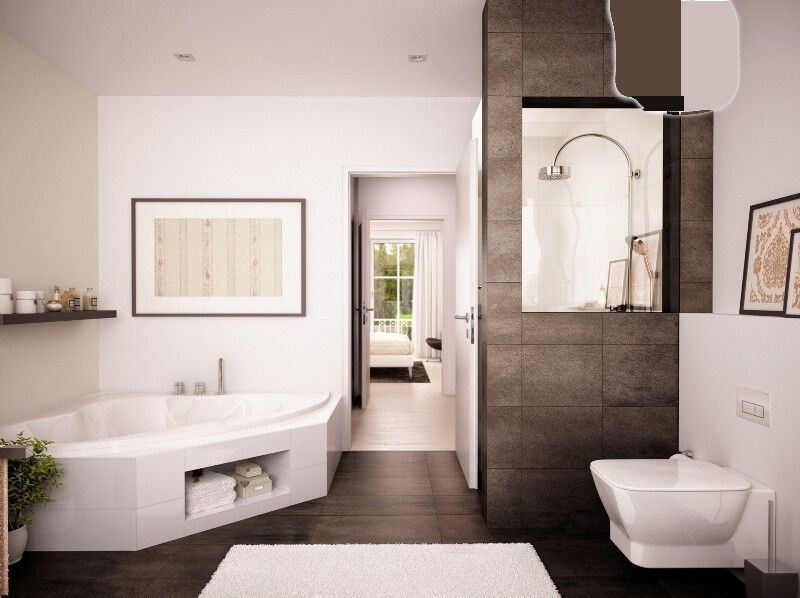
Ванная
HOUSE PLAN IMAGE 10
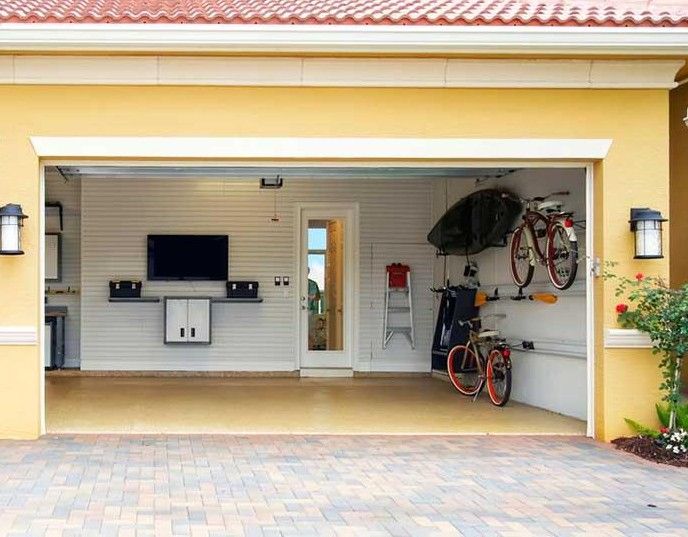
Гараж
Floor Plans
See all house plans from this designerConvert Feet and inches to meters and vice versa
| ft | in= | m |
Only plan: $250 USD.
Order Plan
HOUSE PLAN INFORMATION
Quantity
Floor
2
Bedroom
3
Bath
3
Cars
1
Half bath
1
Dimensions
Total heating area
213 m2
1st floor square
113 m2
2nd floor square
100 m2
House width
12 m
House depth
13 m
Ridge Height
7 m
1st Floor ceiling
2.7 m
2nd Floor ceiling
2.7 m
Walls
Exterior wall thickness
Depending on the construction of the walls.
Wall insulation
3.5 Wt(m2 h)
Facade cladding
- stucco
Living room feature
- open layout
Kitchen feature
- pantry
Garage type
- Attached
- Carpot
Garage Location
front
Garage area
20 m2
Facade type
- Stucco house plans
Plan shape
- rectangular
