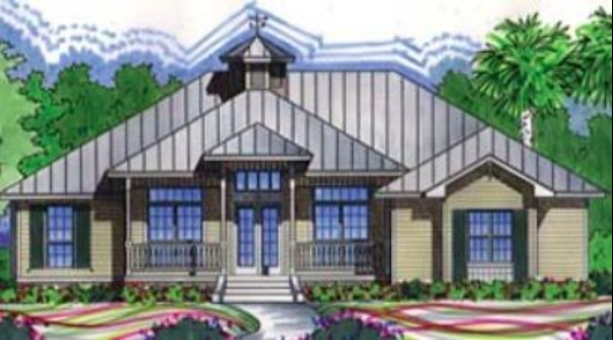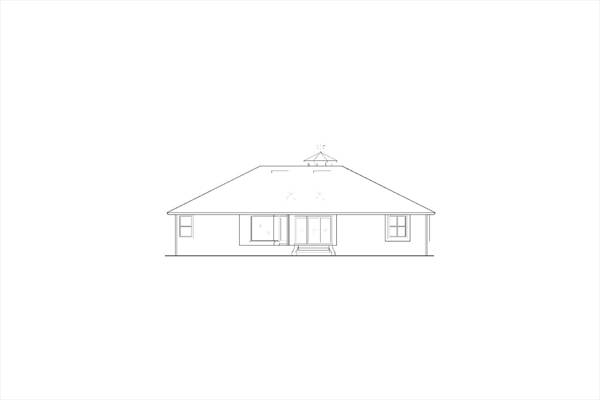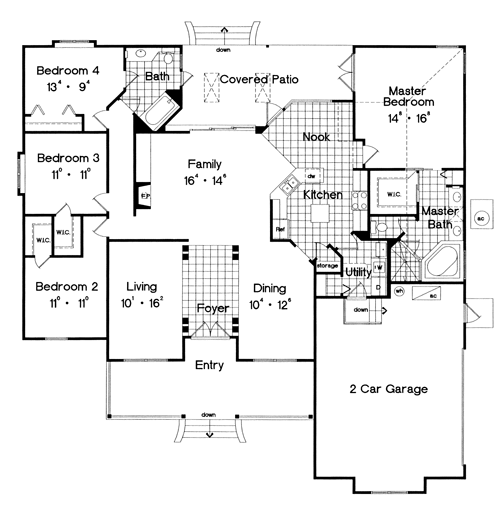Plan KD-4179-1-4: One-story 4 Bed House Plan
Page has been viewed 366 times

HOUSE PLAN IMAGE 1

Вид сзади
Floor Plans
See all house plans from this designerConvert Feet and inches to meters and vice versa
| ft | in= | m |
Only plan: $250 USD.
Order Plan
HOUSE PLAN INFORMATION
Quantity
Floor
1
Bedroom
4
Bath
2
Cars
2
Dimensions
Total heating area
199.8 m2
1st floor square
199.8 m2
House width
18.6 m
House depth
19.1 m
Ridge Height
6.7 m
1st Floor ceiling
3 m
Foundation
- slab
Walls
Exterior wall thickness
2x4
Wall insulation
1.94 Wt(m2 h)
Facade cladding
- stucco
Living room feature
- fireplace
Kitchen feature
- pantry
Garage Location
сбоку
Garage area
51.5 m2
Outdoor living
- courtyard
Facade type
- Stucco house plans






