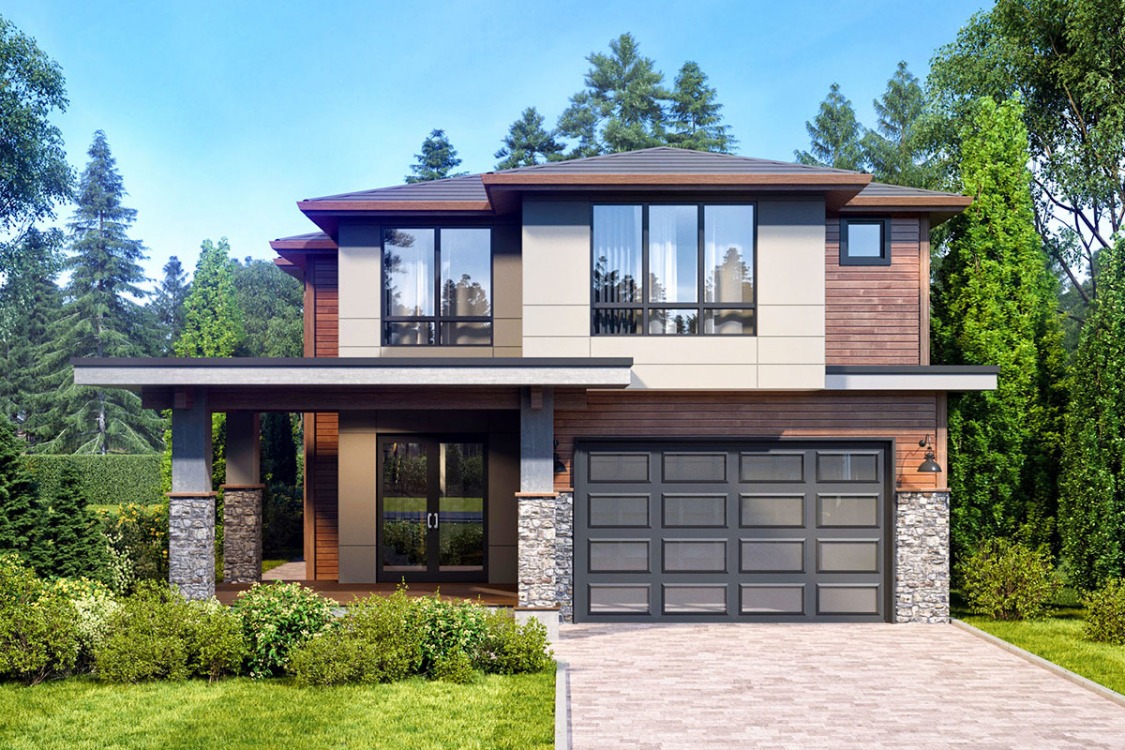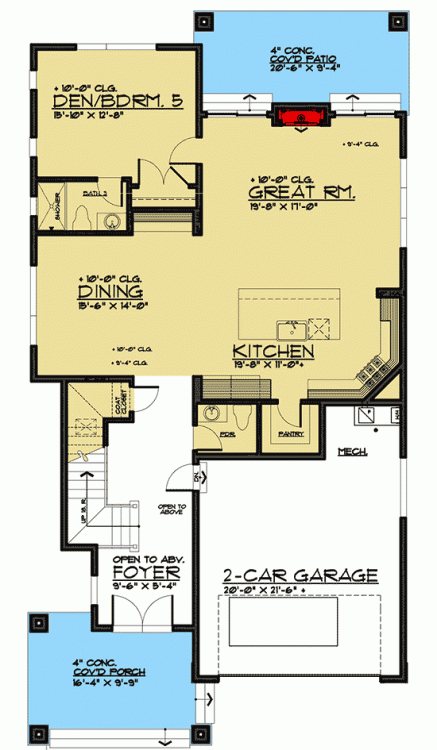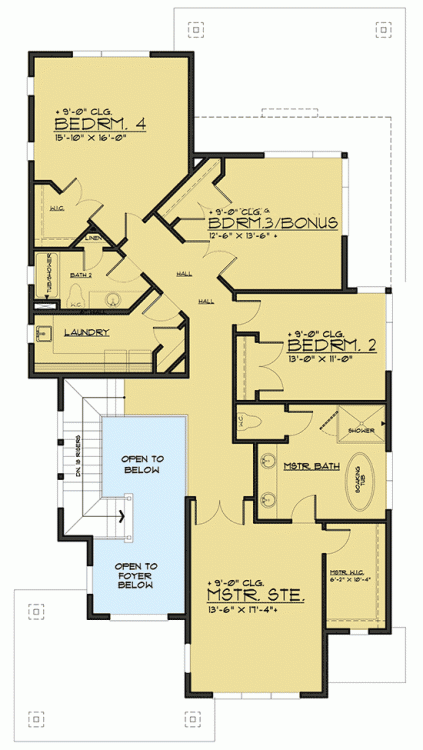Modern two-story house with 4 bedrooms, covered terraces and garage
Page has been viewed 293 times

House Plan RA-666044-2-3
Mirror reverse- Horizontal wooden siding and stone accents adorn the facade of this modern home.
The spacious two-story foyer welcomes guests and includes a guest toilet and a wardrobe, hidden under the stairs.
The minimum number of walls on the first floor creates an open layout, and large windows let in natural light. Two sets of sliding doors frame the fireplace and lead to the covered patio.
A large kitchen island is used for cooking and a place to gather friends and family.
Retire for peace in the backroom or use it as a fifth bedroom.
Upstairs, the master bedroom, with windows overlooking the main facade, includes a walk-in closet and a spacious bathroom with a free-standing bath, shower, and two washbasins.
Three additional bedrooms are located in the hall opposite the bathroom and laundry.
No Images For Edit.
Floor Plans
See all house plans from this designerConvert Feet and inches to meters and vice versa
| ft | in= | m |
Only plan: $325 USD.
Order Plan
HOUSE PLAN INFORMATION
Quantity
Floor
2
Bedroom
4
5
5
Bath
3
Cars
2
Half bath
1
Dimensions
Total heating area
212.9 m2
1st floor square
141.4 m2
2nd floor square
151.2 m2
House width
11.3 m
House depth
21.9 m
1st Floor ceiling height
3 m
2nd Floor ceiling height
2.7 m
Foundation
- crawlspace
Walls
Exterior wall thickness
2x6
Wall insulation
3.6 Wt(m2 h)
Facade cladding
- stone
- horizontal siding
- facade panels
Main roof pitch
15°
Roof type
a low-pitched hip roof
Rafters
- wood trusses
Living room feature
- fireplace
- open layout
- clerestory windows
Kitchen feature
- separate kitchen
- kitchen island
- pantry
Bedroom Feature
- walk-in closet
- bath and shower
- upstair bedrooms
Special rooms
Second floor bedrooms house plans
Garage type
House plans with built-in garage
Garage Location
front
Garage area
470 m2
Didn't find what you were looking for? - See other house plans.







