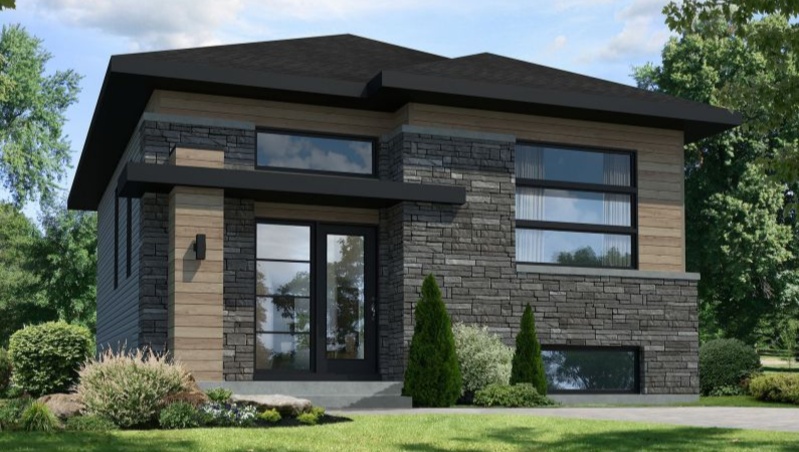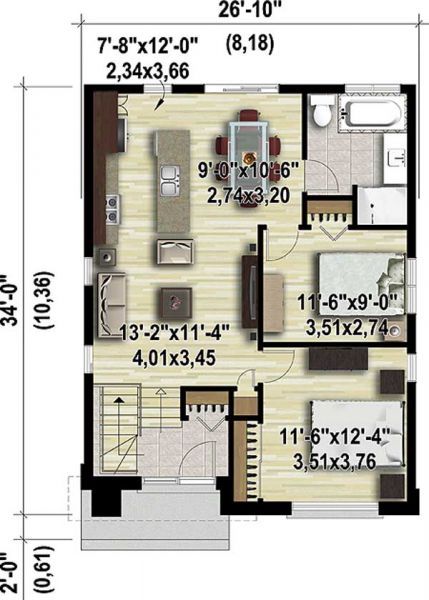Plan PM-80793-1-2: One-story 2 Bedroom Modern House Plan With Home Office For Narrow Lot
Page has been viewed 458 times

House Plan PM-80793-1-2
Mirror reverseThis stunning project of 80 square meters with siding and stone finishes will provide you with two rooms and an unbeatable modern style. The light lobby is spacious enough to fit a built-in closet for outerwear. Climb up the four steps and you will find yourself in an open-plan living space that will create a feeling of a big house.
Sliding glass doors in the dining room will lead you to the backyard, and a huge kitchen island will provide plenty of space for cooking. Both bedrooms are equipped with fitted wardrobes, and the bathroom is equipped with both a shower and a bathtub. All additional utility rooms can be placed in the basement with windows, can you equip a gym there and a sauna?
No Images For Edit.
Convert Feet and inches to meters and vice versa
| ft | in= | m |
Only plan: $125 USD.
Order Plan
HOUSE PLAN INFORMATION
Quantity
Dimensions
Walls
Rafters
- wood trusses
Kitchen feature
- kitchen island
Garage type
House plans with built-in garage
Didn't find what you were looking for? - See other house plans.






