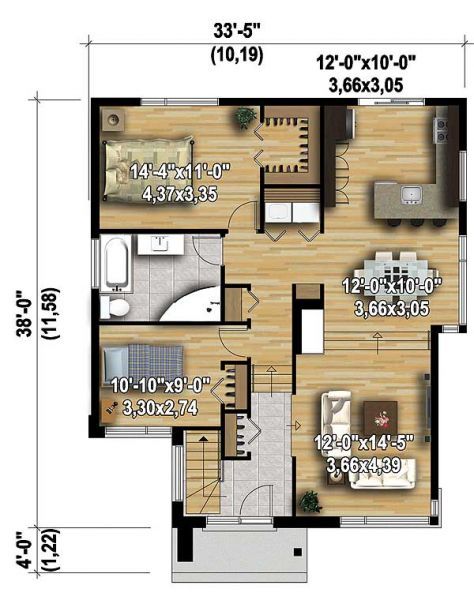Plan PM-80792-1-2: One-story 2 Bedroom Modern House Plan With Home Office For Narrow Lot
Page has been viewed 612 times

House Plan PM-80792-1-2
Mirror reverseThe glass wall of the facade allows daylight to illuminate the living room of this house, built according to a plan in a modern style. The hip roof and clear lines of the facade complement the beauty of this house. separated by a bathroom, in which there is space for a corner shower and a bath. The L-shaped kitchen is completed with a snack bar next to which three can sit down. Nearby there is a cabinet where a washing and drying machine is placed.
No Images For Edit.
Convert Feet and inches to meters and vice versa
| ft | in= | m |
Only plan: $150 USD.
Order Plan
HOUSE PLAN INFORMATION
Quantity
Floor
1
Bedroom
2
Bath
1
Cars
1
Dimensions
Total heating area
107.5 m2
1st floor square
107.5 m2
2nd floor square
103.8 m2
House width
10.2 m
House depth
11.6 m
Ridge Height
6 m
Walls
Exterior wall thickness
2x6
Wall insulation
3.35 Wt(m2 h)
Facade cladding
- brick
- horizontal siding
- wood boarding
Garage type
House plans with built-in garage
Garage area
27.3 m2
Didn't find what you were looking for? - See other house plans.






