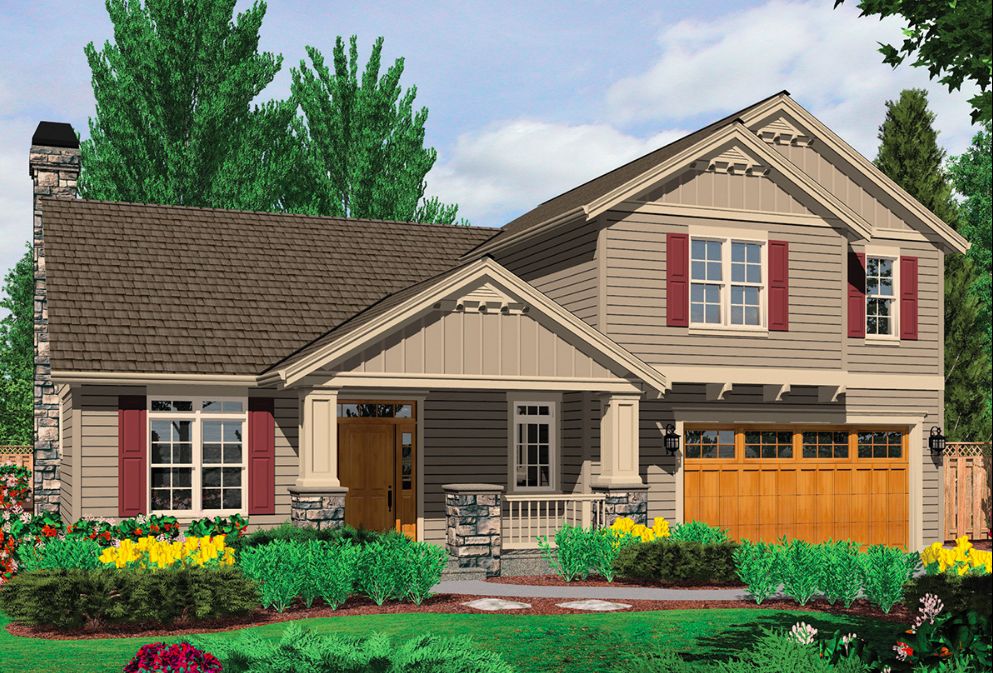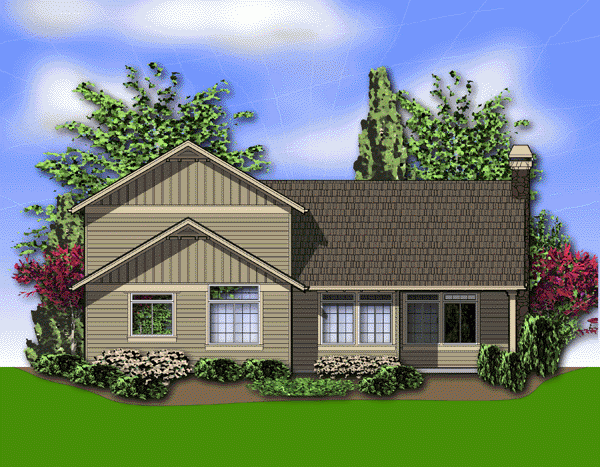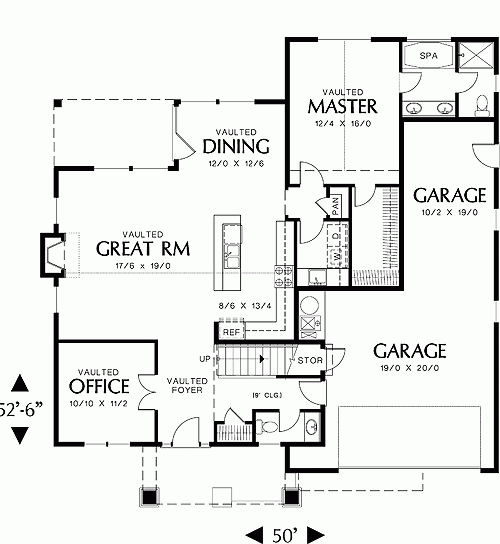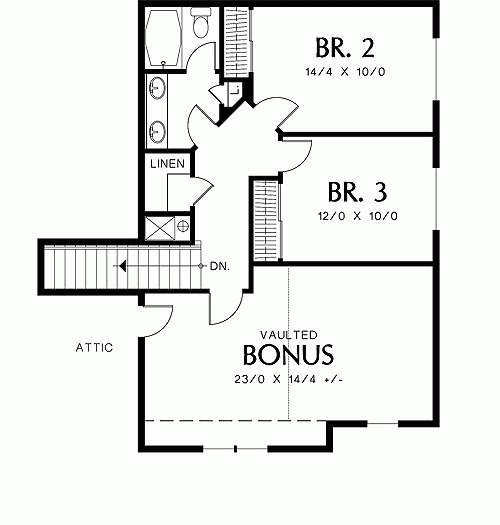Plan AM-5544-2-3: Two-story 3 Bed House Plan
Page has been viewed 377 times

House Plan AM-5544-2-3
Mirror reverseA covered porch adds a special touch to this country-style house. Its columns are wide and decorated at the basement level with stonework. Additional external details of the facade reinforce the impression: closed multi-layered windows, details with wood from the ends of the pediment and a beautiful stone chimney. Interior spaces create comfort for life, starting from the home office to the left of the foyer and continuing in the vaulted living room. The hearth warms the living room, as well as the adjacent kitchen with a kitchen island and a vaulted dining room. The side door to the covered patio allows you to more often in the fresh air.
Behind the three-car garage are the luxurious master bedroom with a vaulted ceiling, a dressing room, and a luxurious bathroom. In it, you can go through the hallway, in which there are a laundry and a large storage room. Two additional bedrooms are located on the top floor and are separated by a bathroom and closets. A huge vaulted side space in front of the upper floor can be used as you like.
HOUSE PLAN IMAGE 1

Вид сзади
Floor Plans
See all house plans from this designerConvert Feet and inches to meters and vice versa
| ft | in= | m |
Only plan: $325 USD.
Order Plan
HOUSE PLAN INFORMATION
Quantity
Dimensions
Walls
Facade cladding
- horizontal siding
Rafters
- wood trusses
Living room feature
- fireplace
- open layout
- vaulted ceiling
Kitchen feature
- kitchen island







