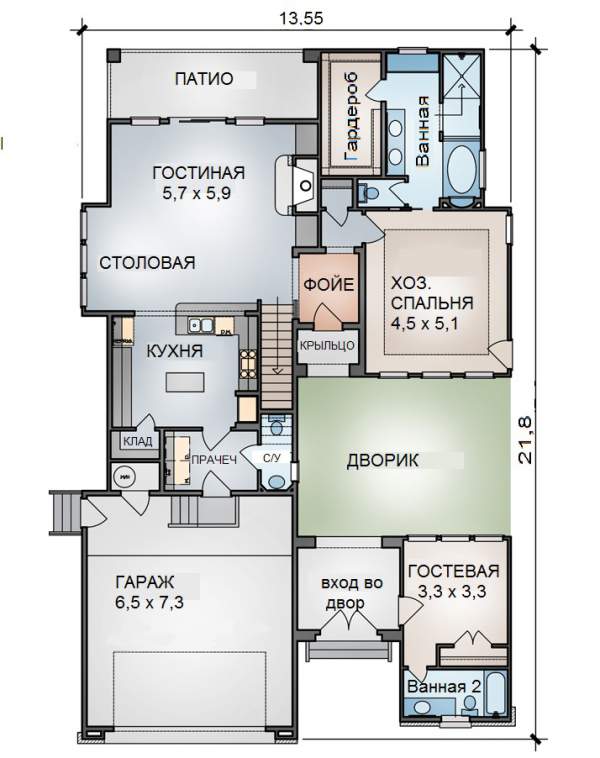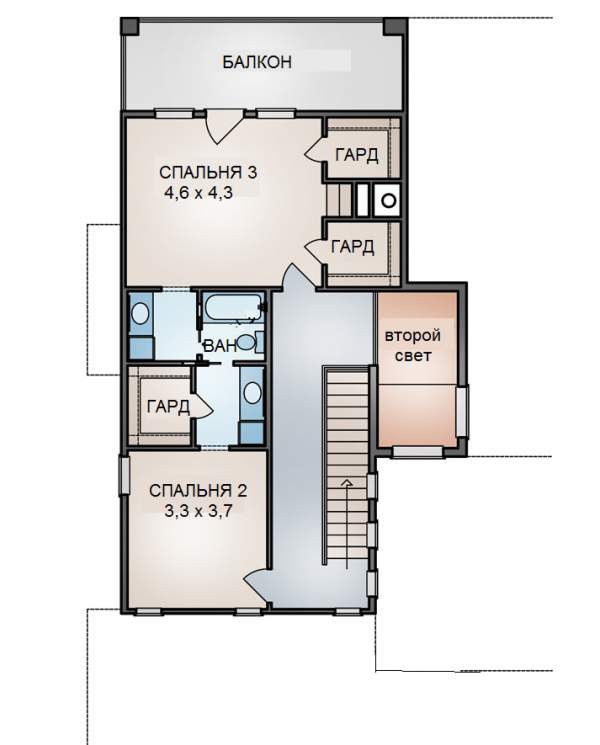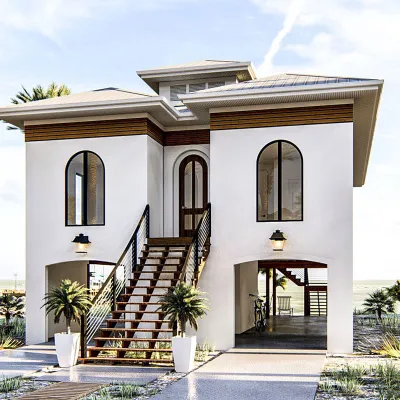Plan JG-36906-1,5-4: Two-story 4 Bed Mediterranean House Plan For Narrow Lot
Page has been viewed 496 times
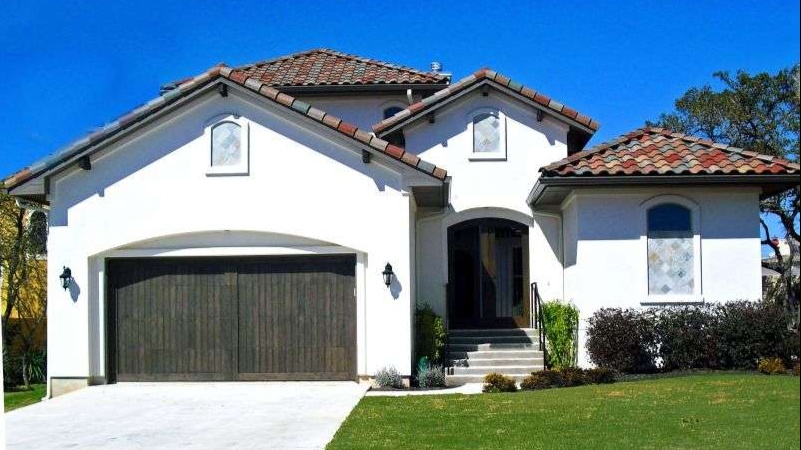
House Plan JG-36906-1,5-4
Mirror reverseThis beautiful Mediterranean house draws the attention of passersby. Furnished with a guest house and two bedrooms upstairs (or one bedroom and a game room), these four bedrooms and three bathrooms with a guest bathroom are ideal for a large or growing family. Entering through the entrance group, you pass through the patio to the porch, decorated with an arch. Arches are everywhere.
Living room, dining room and kitchen combined into a common space. You will also find a fireplace in the center, flanked by cupboards. Between the kitchen and the living room, there is a bar where you can have a quick snack. There is also a pantry and various cabinets.
In the master bedroom, the ceiling is made in steps. The master bathroom is equipped with a bath, shower and a large dressing room. In the guest house can be accessed through the entrance group. It is equipped with a private bathroom. On the second floor, there are bedrooms and another bathroom. A bedroom with a balcony can be converted into a game room.
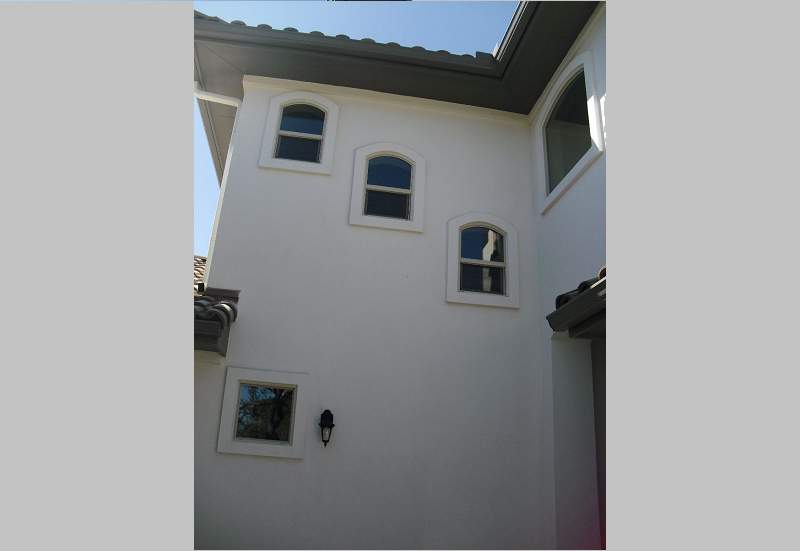
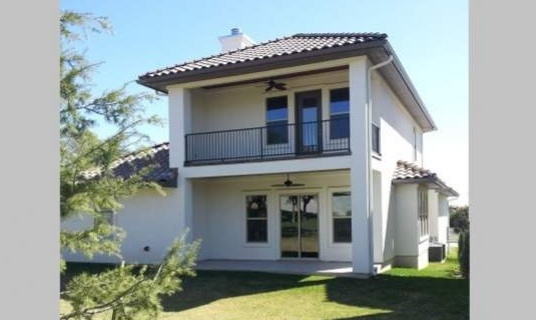
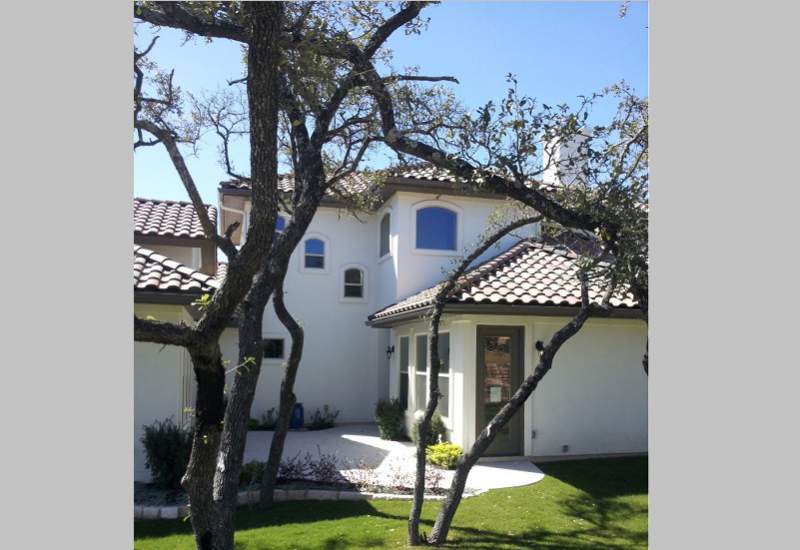
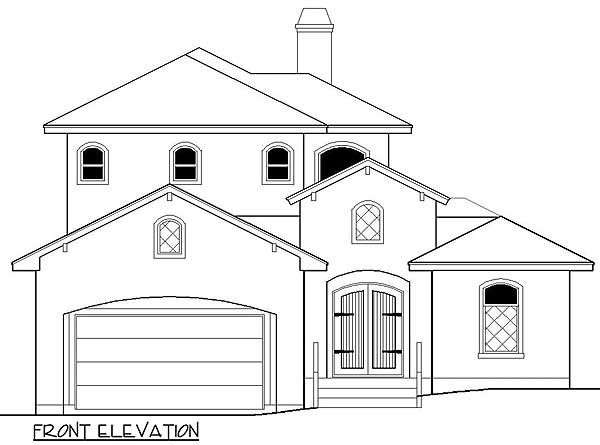
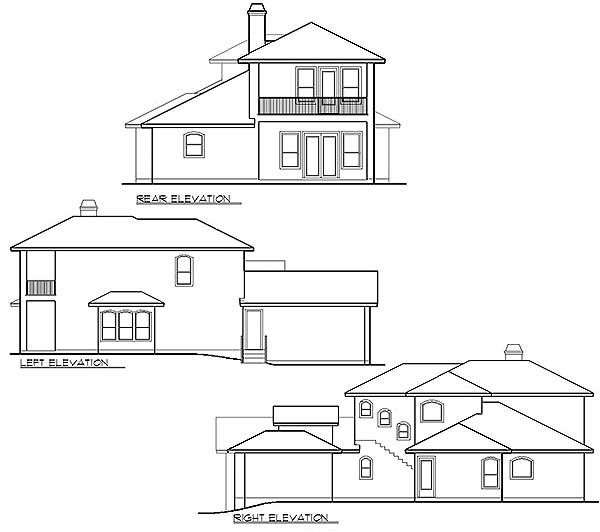
Floor Plans
See all house plans from this designerConvert Feet and inches to meters and vice versa
| ft | in= | m |
Only plan: $325 USD.
Order Plan
HOUSE PLAN INFORMATION
Quantity
Dimensions
Walls
Facade cladding
- stucco
Rafters
- lumber
Living room feature
- fireplace
- open layout
Kitchen feature
- pantry
Garage type
House plans with built-in garage
Plan shape
- U-shaped
