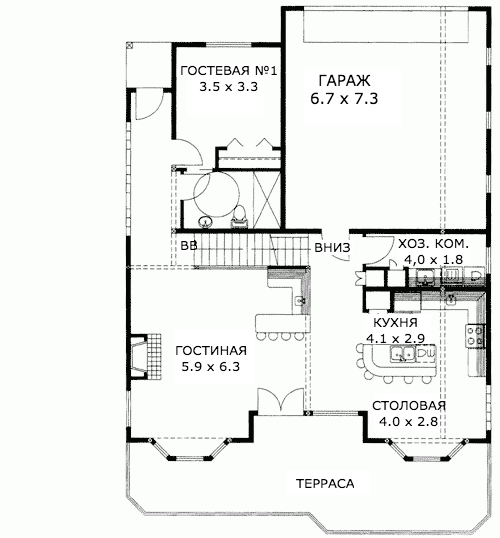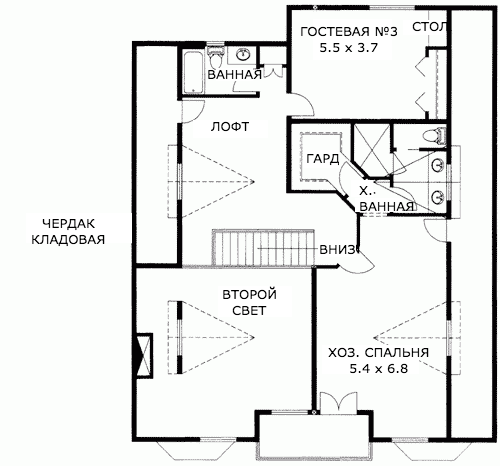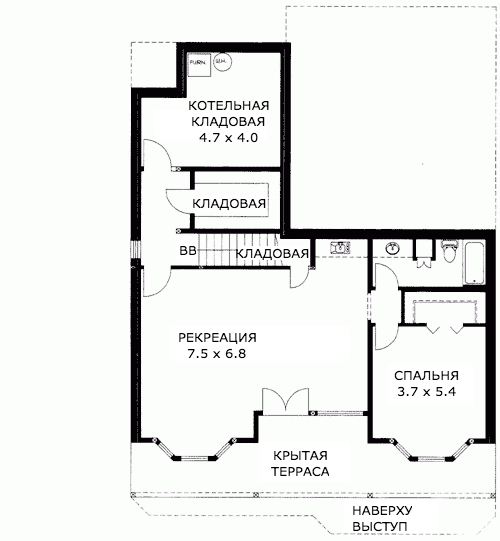Plan GH-35327-2-3: 3 Bed Country House Plan For Slopping Lot
Page has been viewed 484 times
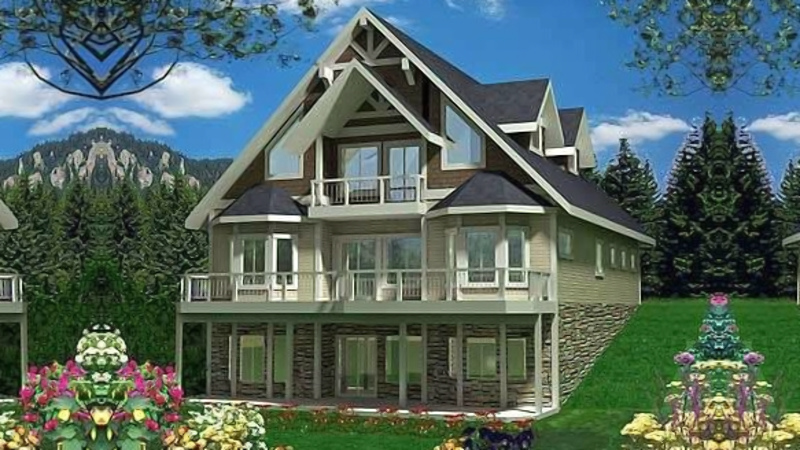
House Plan GH-35327-2-3
Mirror reverse- This home perfectly suited for a sloping lot.
- House facade has horizontal siding and stone accents, large windows, bay window. A gable roof, with several dormer windows, a roof with gable end brackets completes the look of this house.
- House plan is 40 feet wide by 47 feet deep and provides 2377 square feet of living space in addition to a two-car garage
- The ground floor is 1276 square feet. Space includes a living room overlooking both floors, a great room with a fireplace and entry to the rear deck, the living room, kitchen, and dining room are all open to one another, kitchen with a large island, a secondary bedroom with hall bathroom, laundry.
- An open layout maximizes the use of the living space.
- The upper floor has 1101 square feet of living space and features a master bedroom with a walk-in closet and bathroom, good size secondary bedroom, a loft open to the great room.
- For outdoor living, you will have a deck.
HOUSE PLAN IMAGE 1
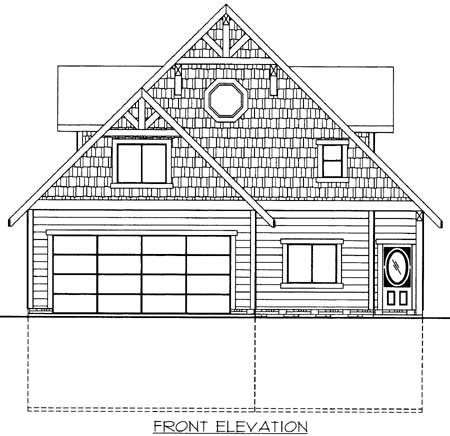
Фото 2. Проект GH-35327
Floor Plans
See all house plans from this designerConvert Feet and inches to meters and vice versa
| ft | in= | m |
Only plan: $325 USD.
Order Plan
HOUSE PLAN INFORMATION
Quantity
Floor
1,5
Bedroom
3
Bath
3
Cars
2
Dimensions
Total heating area
218.7 m2
1st floor square
117.4 m2
2nd floor square
101.3 m2
Basement square
117.4 m2
House width
12.2 m
House depth
14.6 m
Ridge Height
10.1 m
1st Floor ceiling
2.7 m
2nd Floor ceiling
2.7 m
Walls
Exterior wall thickness
2x6
Wall insulation
3.35 Wt(m2 h)
Facade cladding
- stone
- horizontal siding
- shingle
Main roof pitch
45°
Living room feature
- fireplace
- open layout
- vaulted ceiling
Kitchen feature
- kitchen island
Bedroom features
- Walk-in closet
Garage Location
front
Garage area
51.4 m2
Suitable for
- a slopping lot
