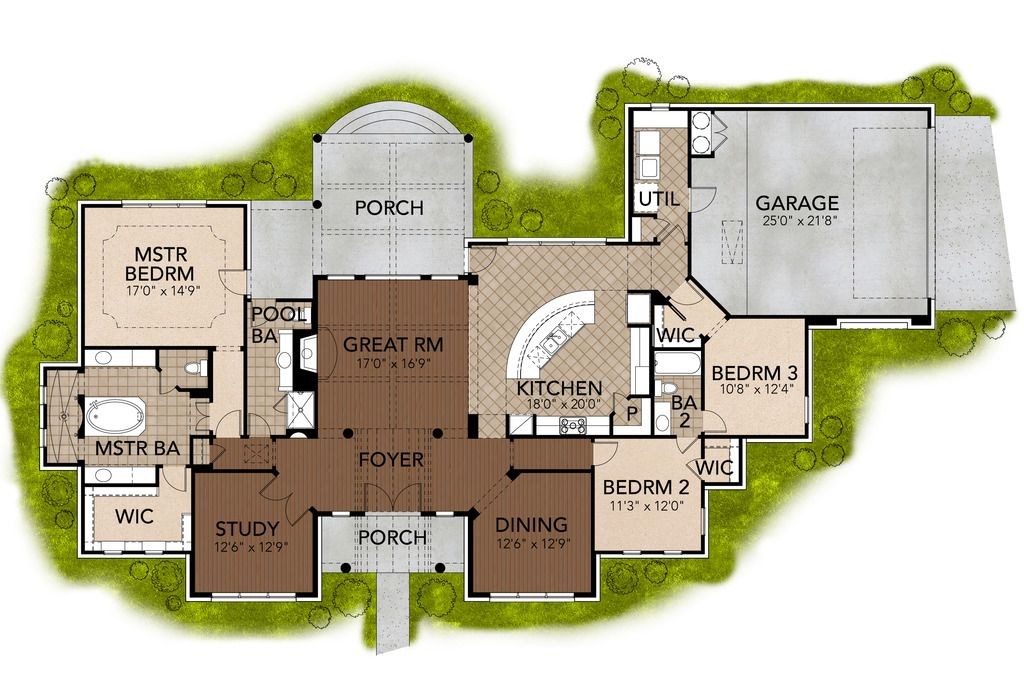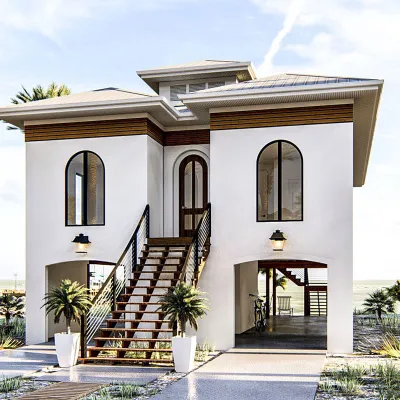Luxury Mediterranean-style house plan with photos
Page has been viewed 682 times
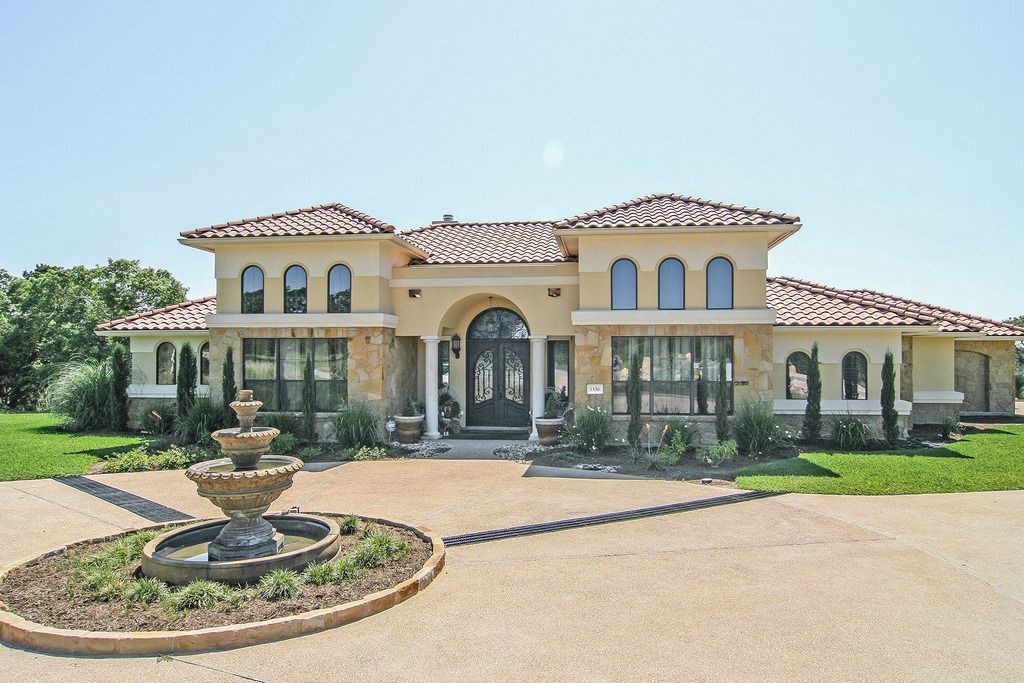
House Plan HJ-80163-1-3
Mirror reverseGorgeous frame plan single-story Mediterranean-style 3-bedroom mansion. I feel like you're in Italy. The symmetrical proportions of the main building, separated by an arch leading to the front entrance, add to the grandeur of the building. Arched windows along the phalanxes of the building and on the upper tier and the entrance door with a semicircular transom emphasize the richness of the architecture. From the entrance, you enter a spacious foyer, separated from the large front parlor by columns. To the left of the foyer is the study, and then the couple's suite with a large bedroom decorated with a stepped plafond ceiling that leads out to the back terrace in front of the pool. Next is the luxurious bathroom, with a center bath and adjoining large walk-in closet with two arched windows.
To the right of the foyer is the grand dining room and then the bedroom, sharing the bathroom with another bedroom.
With large second-light windows and French doors, the living room is joined by a spacious kitchen dining room with a semi-circular island equipped with a breakfast bar and a pantry in the corner. You can enter the 3rd bedroom through the kitchen or continue through the utility room with laundry room to the two-car garage. The entrance to the garage is on the side.
The large semi-circular terrace has a separate entrance to the special bathroom, which can be used by guests who use the pool.
The foundation of the house: monolithic slab.
For the walls, used wood frame thickness 2x4. Stone is used for the facade.
In this house, there is a hip roof for the construction of which planks are used. The angle of the main roof slope of 23 °. The height of the upper point of the roof from the foundation - 20'4"
The main features of the layout of this cottage are kitchen-living room, front dining room, second light, fireplace, study for the disabled, utility room, door to the garden from the room, foyer,
The kitchen features a pantry, eat-in kitchen, kitchen island.
The master bedroom has the following amenities: the master bedroom is located away from the other bedrooms.
Spend more time outdoors in all weathers because the house has a front porch, back porch, and terrace.
HOUSE PLAN IMAGE 1
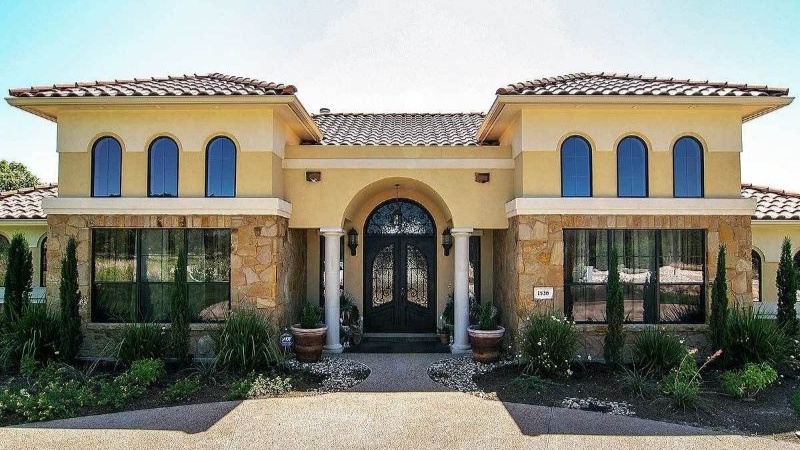
HOUSE PLAN IMAGE 2
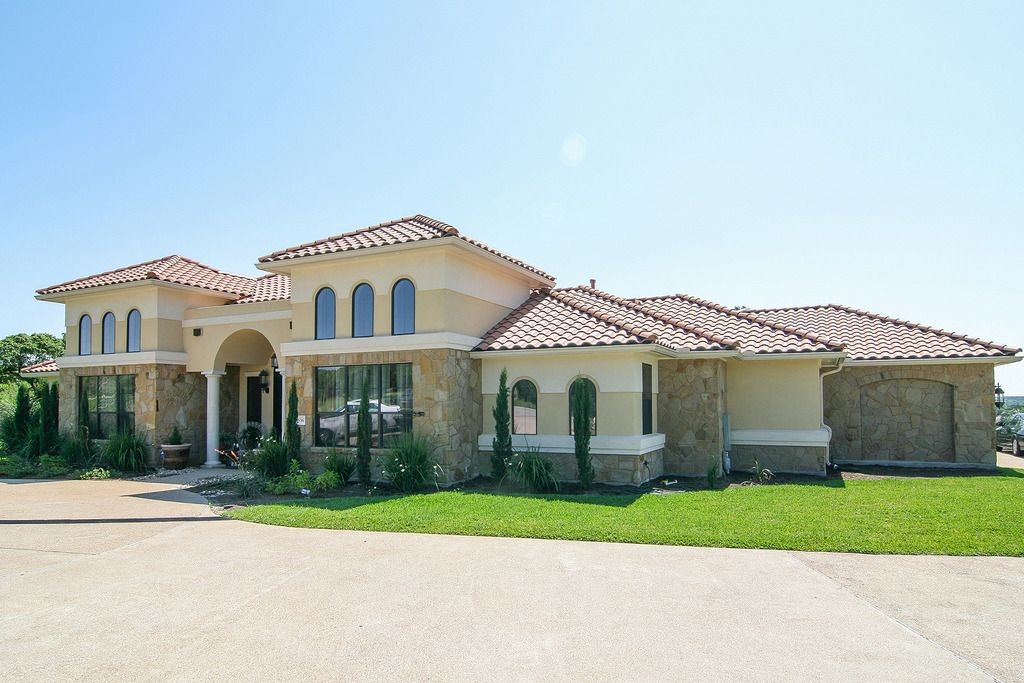
HOUSE PLAN IMAGE 3
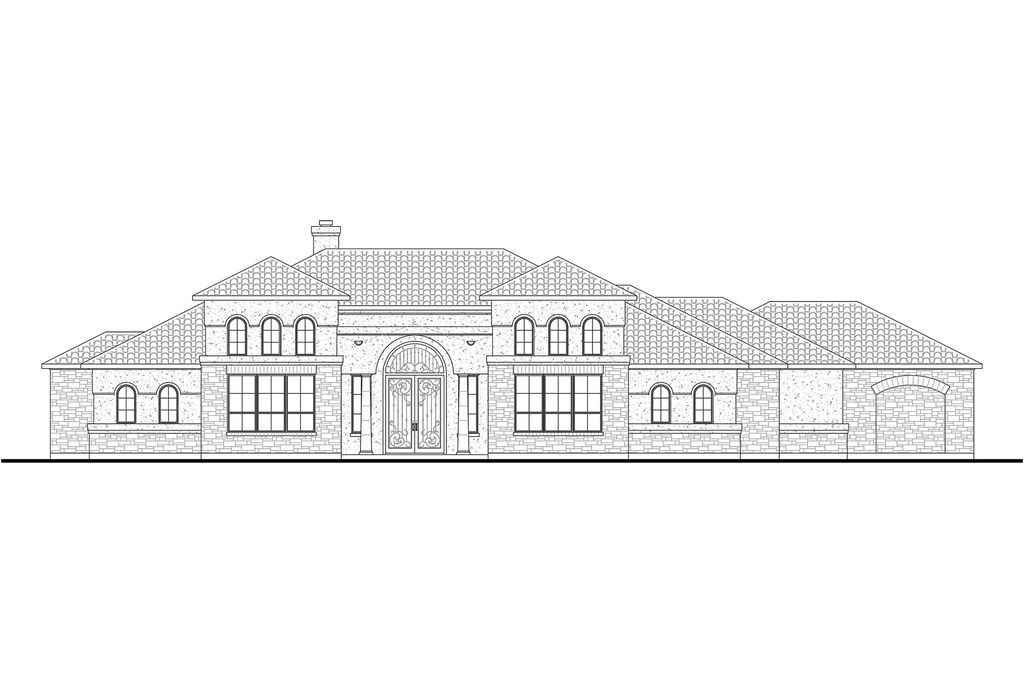
HOUSE PLAN IMAGE 4
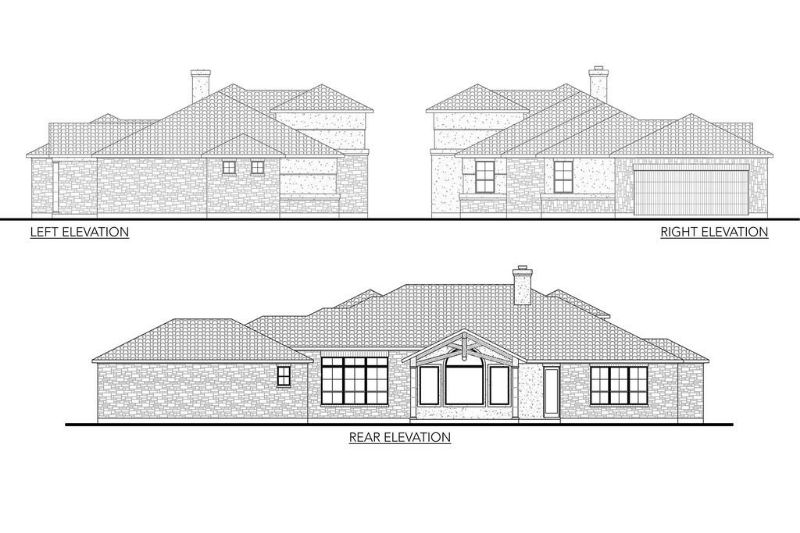
Floor Plans
See all house plans from this designerConvert Feet and inches to meters and vice versa
| ft | in= | m |
Only plan: $300 USD.
Order Plan
HOUSE PLAN INFORMATION
Quantity
Dimensions
Walls
Facade cladding
- stone
Living room feature
- fireplace
- open layout
- clerestory windows
Kitchen feature
- kitchen island
- pantry
Bedroom Feature
- walk-in closet
- seating place
- bath and shower
- split bedrooms
Special rooms
Garage type
- House plans with built-in garage
- Attached garage house plans
Outdoor living
- courtyard
