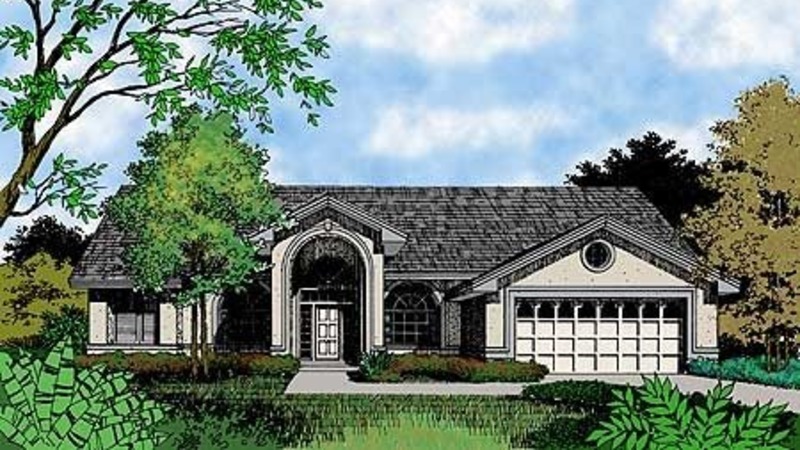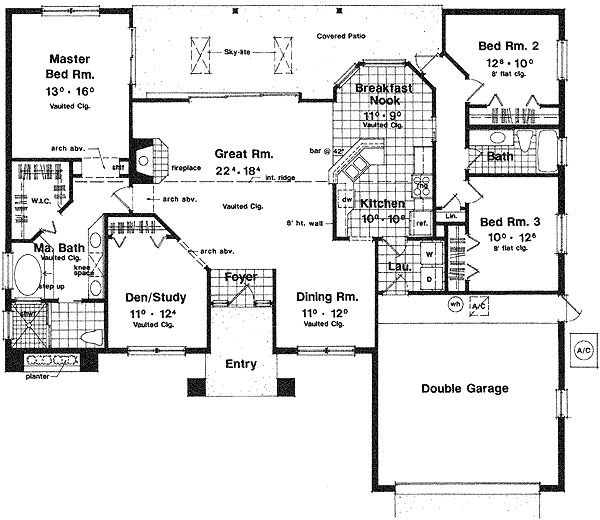Plan HD-3968-1-3: One-story 3 Bed European House Plan With Home Office
Page has been viewed 411 times

House Plan HD-3968-1-3
Mirror reverseThe entrance to the house is located in a niche of the facade wall and is decorated with a high portal with columns and a pediment. The central part of the house is occupied by the living and dining room opens to the kitchen. On the sides, two speakers at the back of the house wing with bedrooms, form a patio with a terrace. The entire left-wing is occupied by the master bedroom with dressing room and bathroom. In the right-wing, there are 2 bedrooms of other family members and a bathroom. There is a small laundry room between the kitchen and the garage for 2 cars. In front of the house, there is also a courtyard formed by a protruding garage.
At the entrance to the house is a room that can serve as an office or the 4th bedroom.
Convert Feet and inches to meters and vice versa
| ft | in= | m |
Only plan: $225 USD.
Order Plan
HOUSE PLAN INFORMATION
Quantity
Dimensions
Walls
Rafters
- wood trusses
Garage type
House plans with built-in garageHouse plans with protruded garageTwo car garage house plans
Outdoor living
courtyard
Didn't find what you were looking for? - See other house plans.






