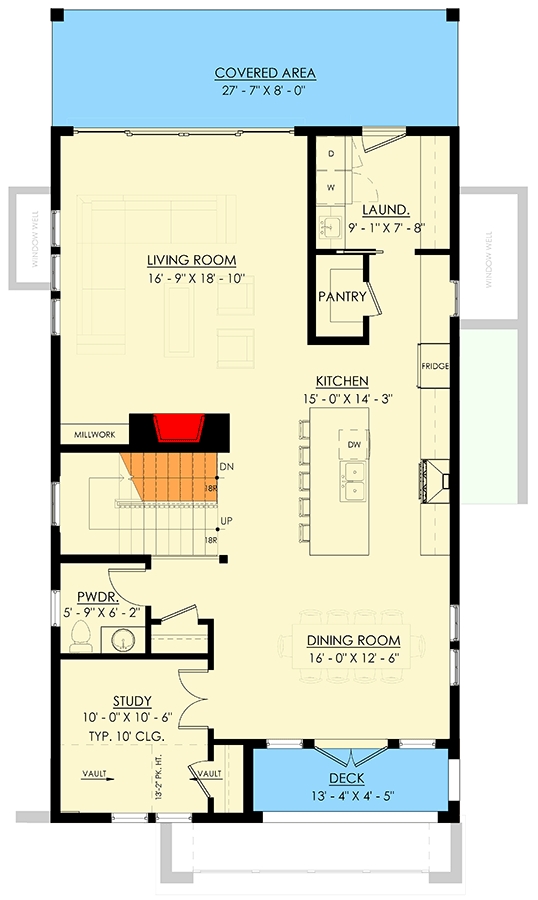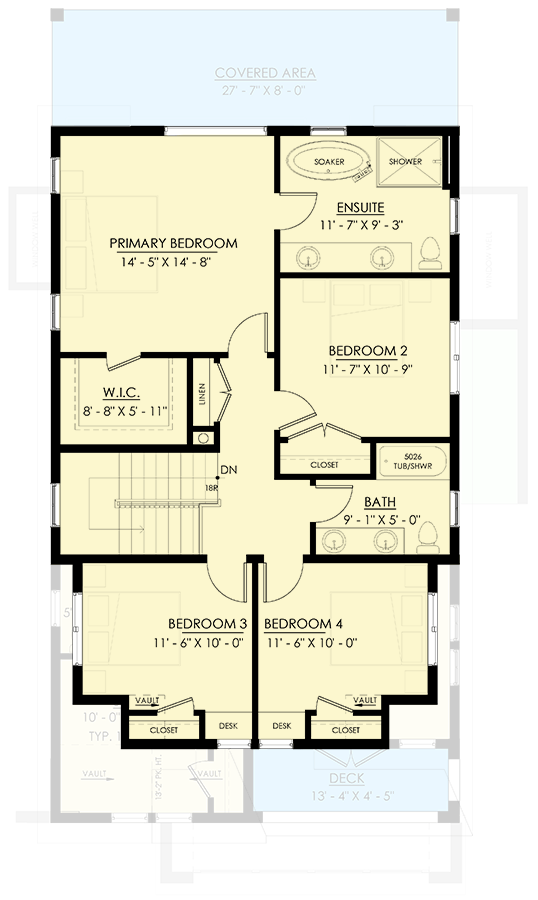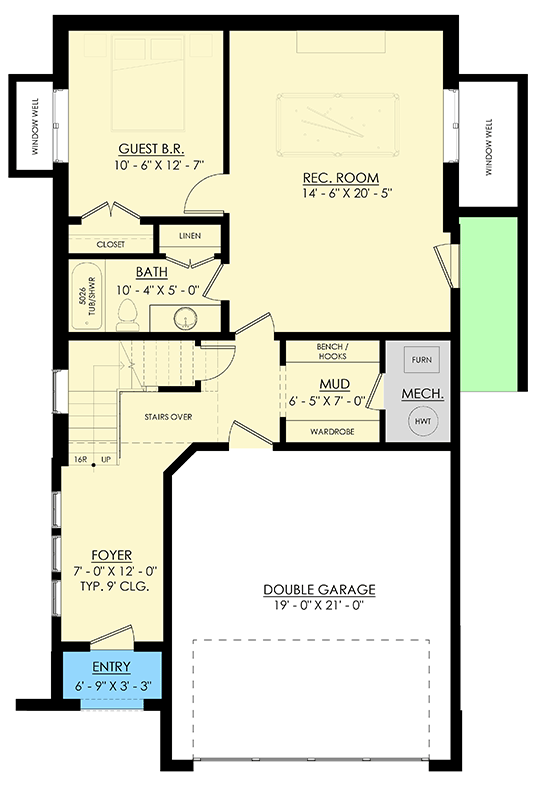Modern Colonial Cottage House Plan with Five Bedrooms and a Home Office, 300 square meters AF-270111-2-5
Page has been viewed 37 times
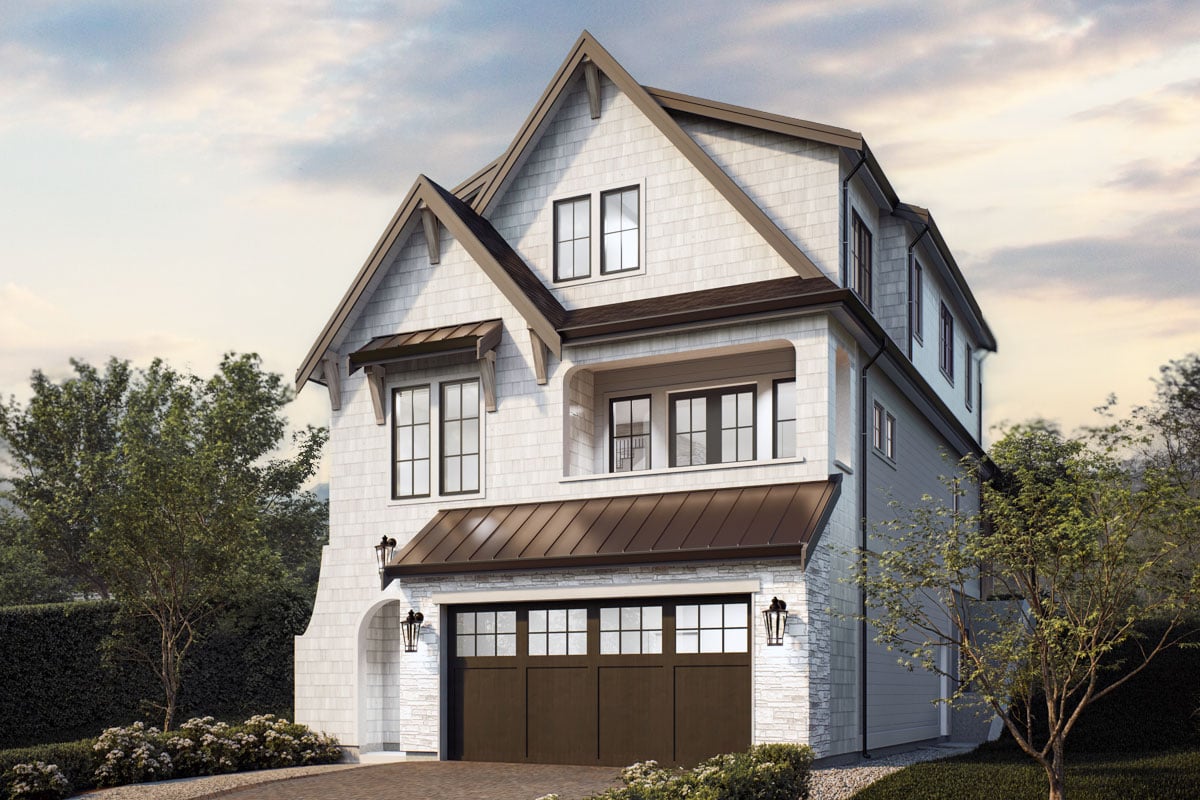
House Plan AF-270111-2-5
Mirror reverse- This 300-square-meter modern colonial cottage combines modern conveniences with traditional architectural charm. This home, which has five bedrooms, 3.5 bathrooms, and a two-car drive-under garage, is made to fit both professionals and families seeking classic style combined with contemporary amenities.
- A 2-car drive-under garage with direct access to a mudroom with a coat closet and a built-in bench with hooks for extra organisation is part of the 84,7 square meter lower level, which is on grade at the front and below grade at the back.
- This house has a guest bedroom and a full bathroom next door, making it a private space for visitors or multigenerational living.
- For entertainment, a home gym, or other family uses, a large recreation room offers some flexibility.
- There are 114 square meters of living space on the main level, which is at grade at the rear of the house. It features a living room with built-in shelves, a warm fireplace, and sliding glass doors that open to the back patio, allowing for a smooth transition between indoor and outdoor living.
- While the dining area opens onto a covered front porch, the well-appointed kitchen boasts a large eat-at island and an adjacent pantry for plenty of storage.
- A designated study/home office with a wardrobe for storage offers a peaceful setting for working remotely or engaging in creative endeavours.
- A handy powder room and a laundry/utility room with outdoor access to the backyard round out the main level.
- An extravagant master suite with a large bedroom, walk-in closet, and an ensuite bathroom featuring a soaker tub, separate shower, and double vanities dominates the 102 square metres of living space on the upper level, which is a private haven.
- Family members can rest comfortably in three secondary bedrooms, two of which have built-in desk areas perfect for studying or working.
- All of the secondary bedrooms have easy access to a centrally located full bathroom, making it convenient for family members and visitors.
- Design highlights: The classic colonial style is accentuated by modern elements like large windows and straight lines, and is exemplified by the symmetrical facade, steeply pitched gable roofs, and shingle siding. Built-in desks, shelves, and a mudroom are useful features that maximise convenience and organisation. A covered front porch and a back patio are examples of outdoor living areas that provide year-round enjoyment and easy access to the natural world. Families of all sizes will love the adaptable layout, which strikes a balance between open gathering areas and private retreats.
- This 300-square-meter, three-story Modern Colonial Cottage is ideal for sloped lots. It is the perfect option for professionals and families looking for a blend of style and utility, featuring five bedrooms, three and a half bathrooms, and flexible areas for living, working, and entertaining.
REAR VIEW
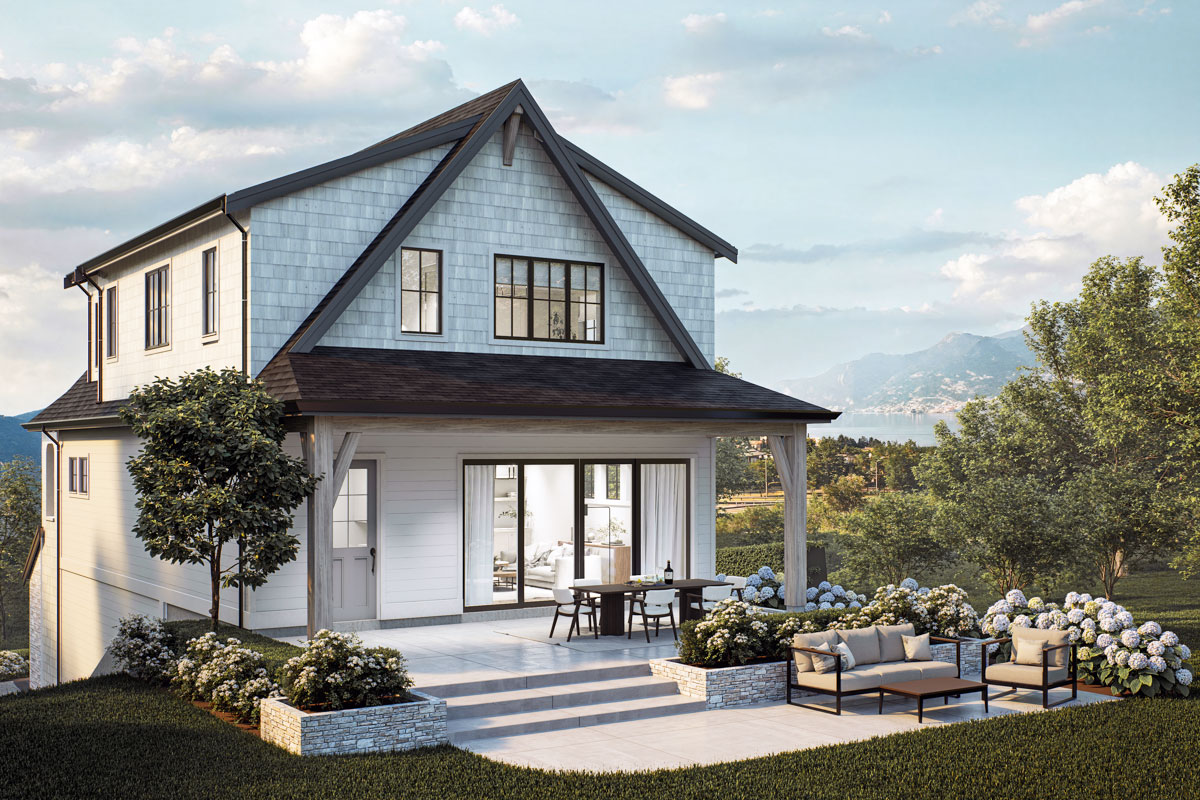
FRONT VIEW
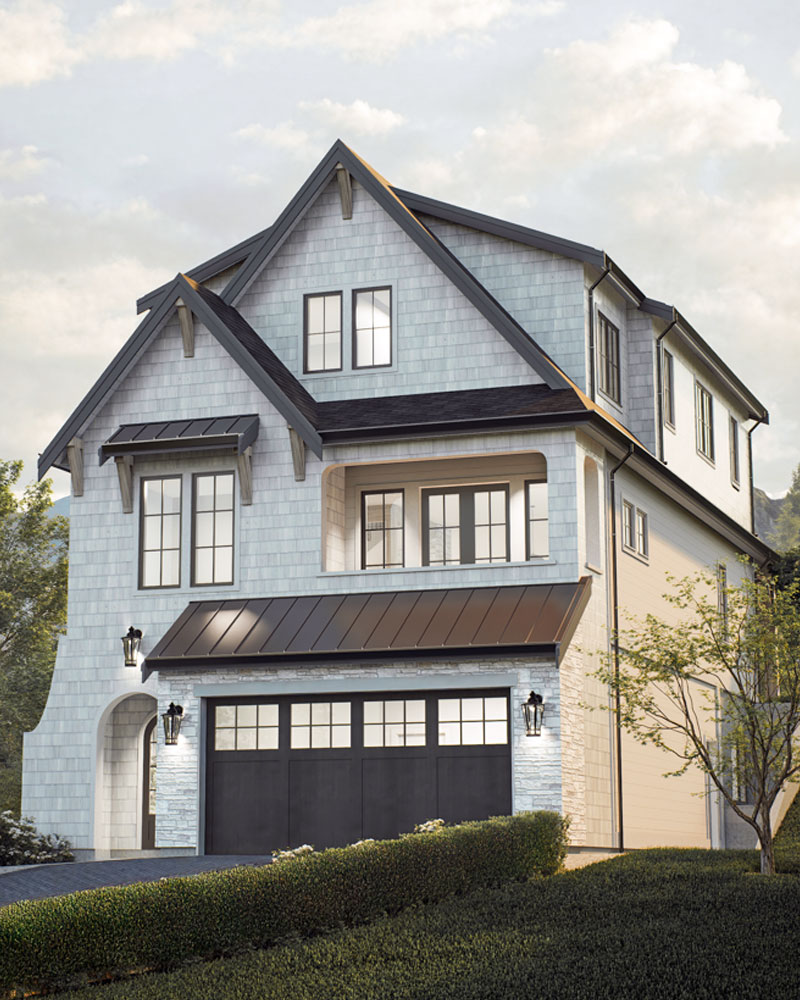
DINING ROOM

LIVING ROOM WITH FIREPLACE
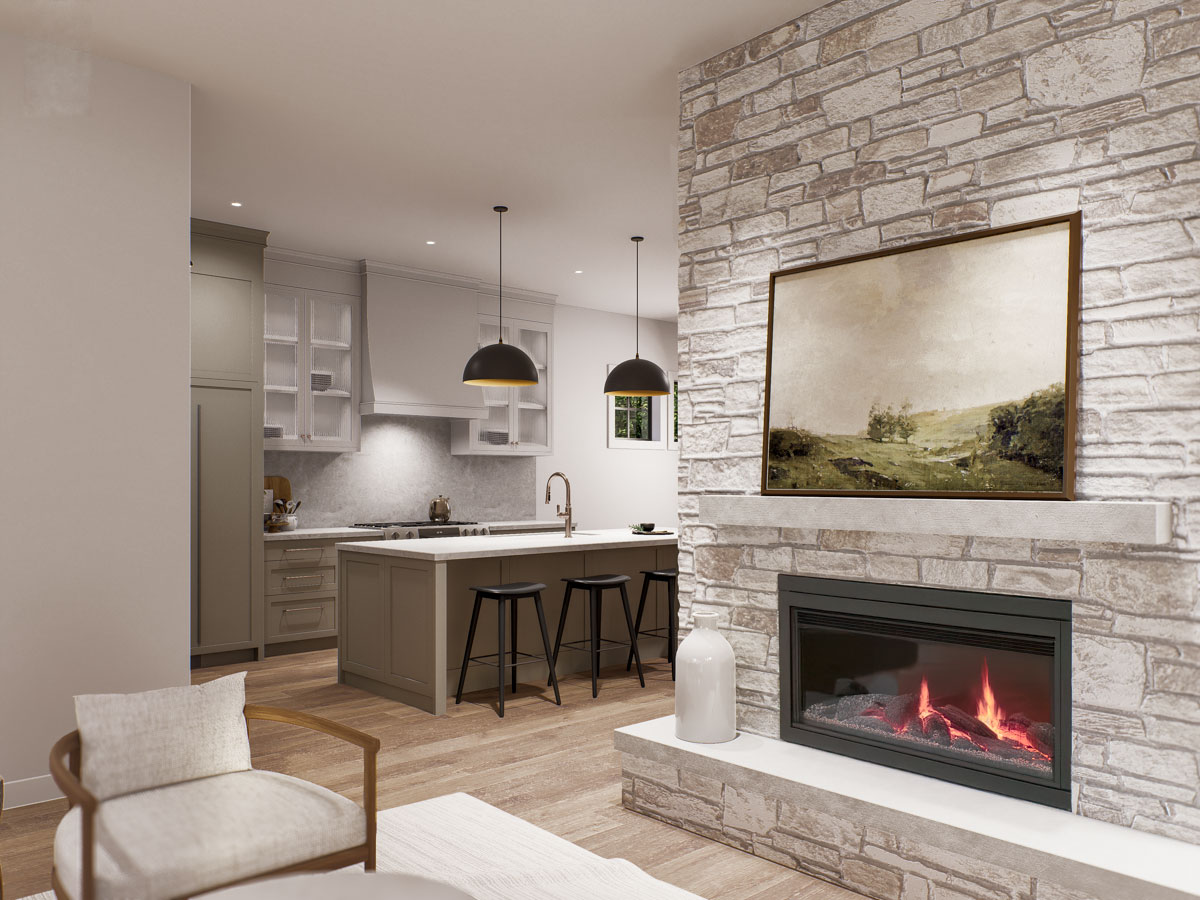
THE GREAT ROOM
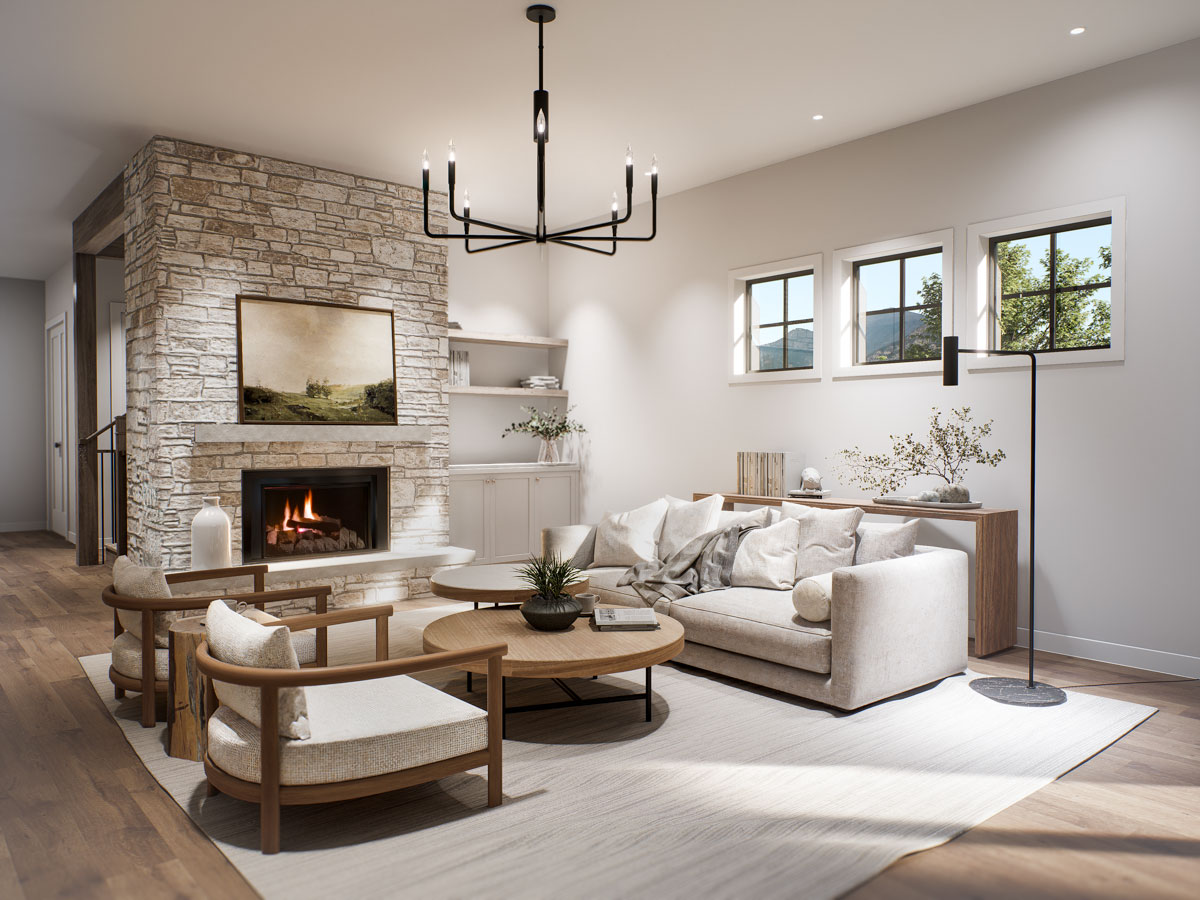
THE GREAT ROOM - VIEW TO THE LANAI
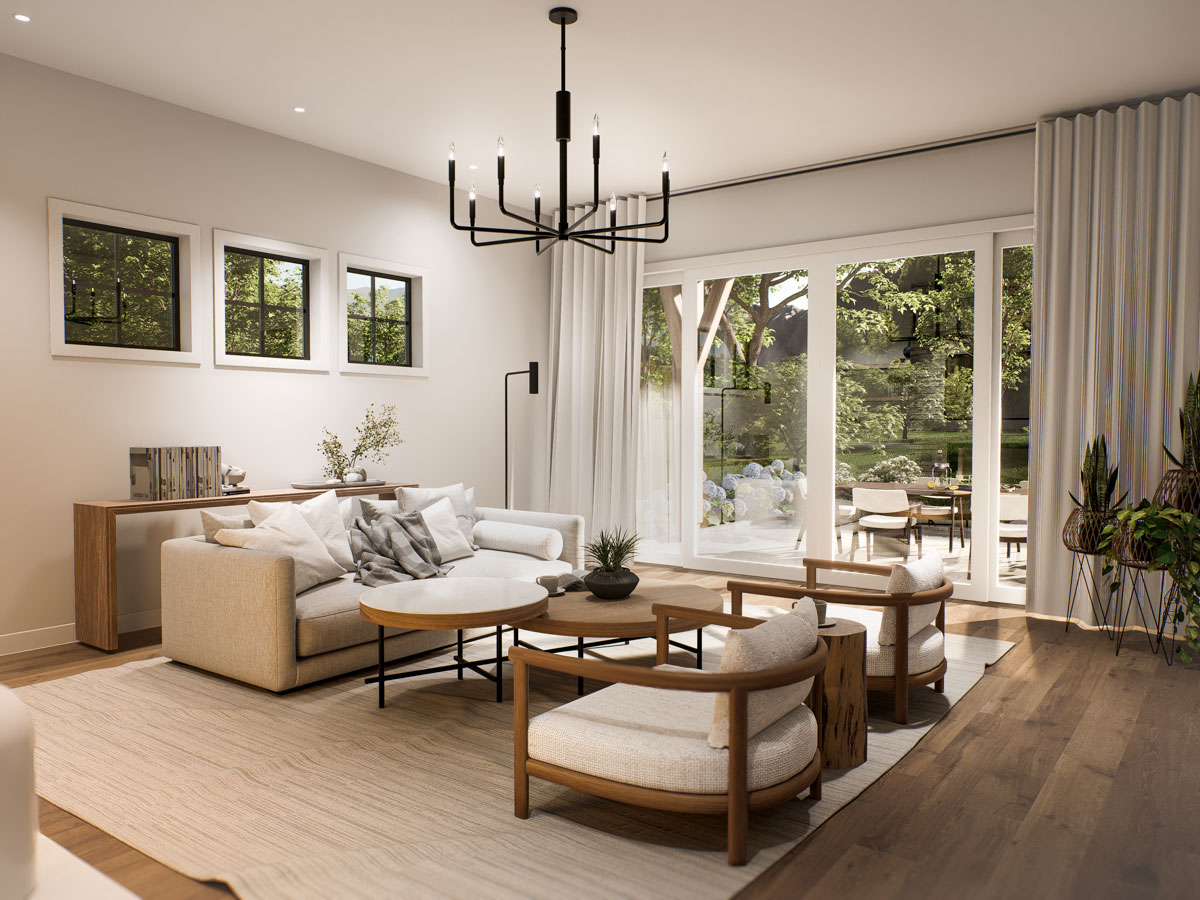
STAIRCASE

FOYER

MASTER BEDROOM

BEDROOM

BATHROOM

FRONT ELEVATION

LEFT ELEVATION
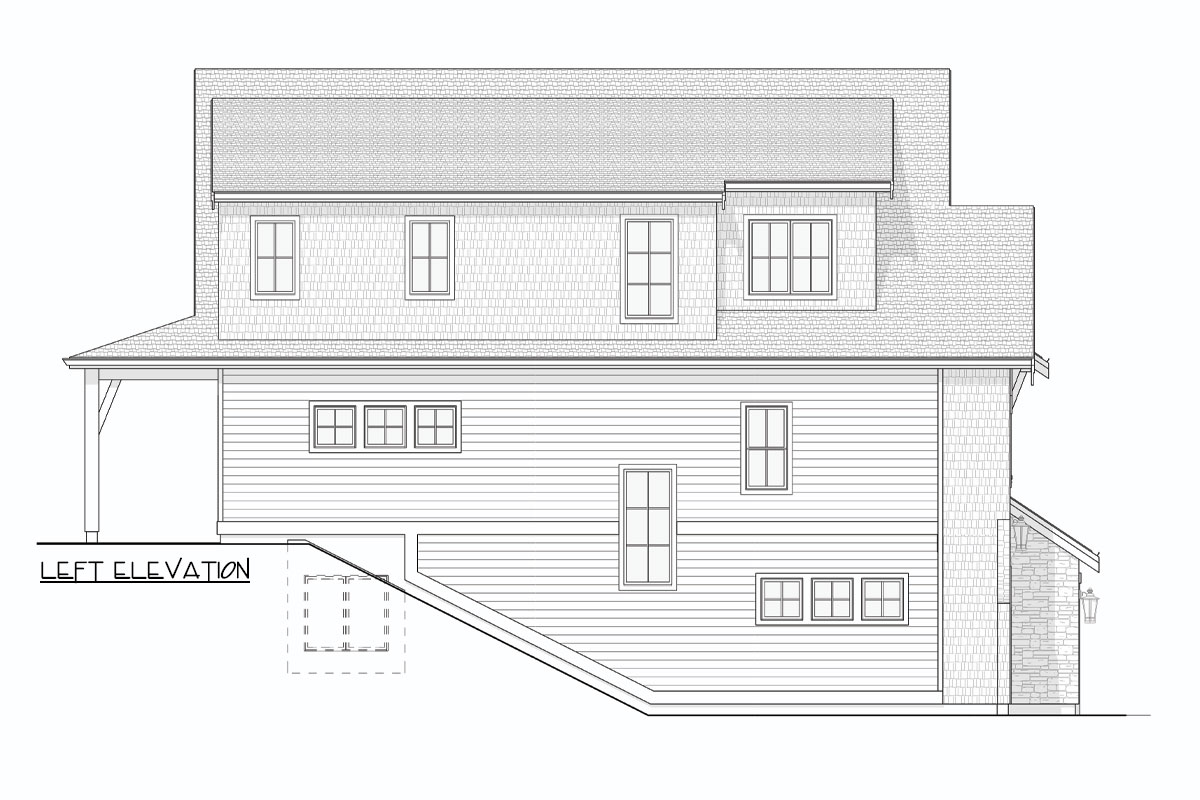
REAR ELEVATION

RIGHT ELEVATION
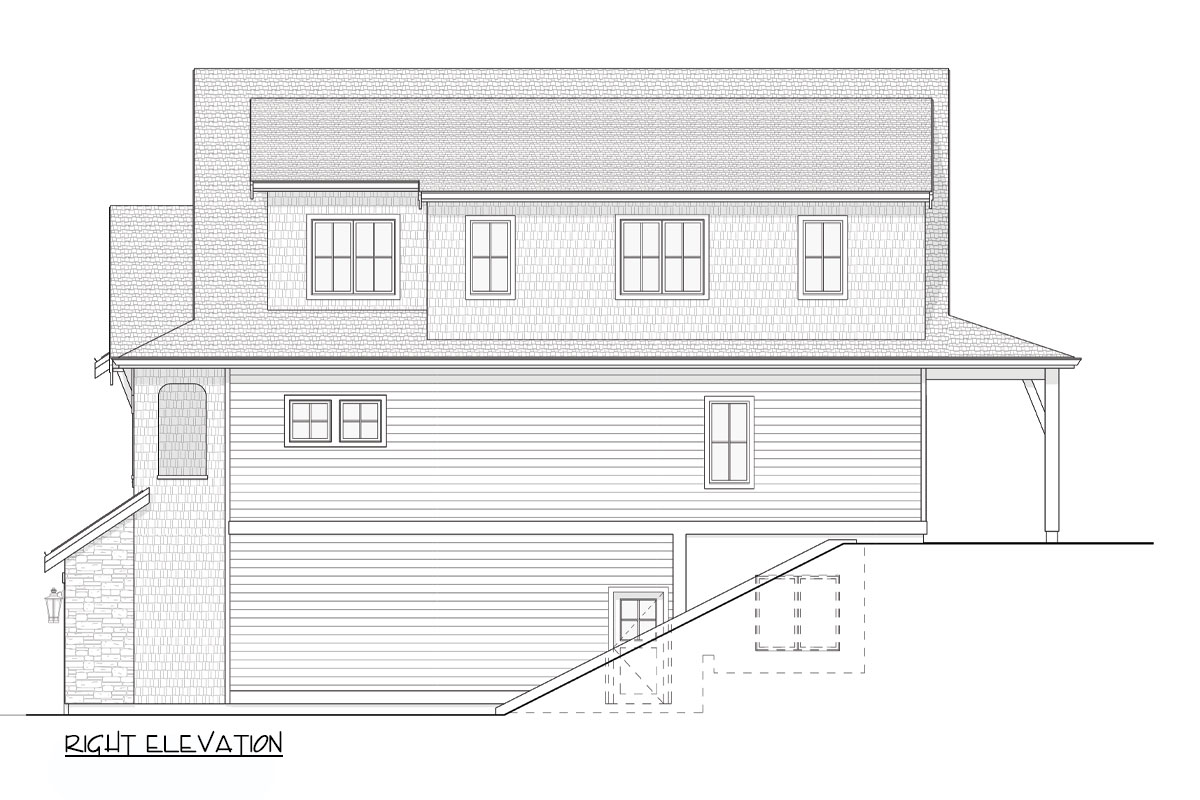
Floor Plans
See all house plans from this designerConvert Feet and inches to meters and vice versa
| ft | in= | m |
Only plan: $475 USD.
Order Plan
HOUSE PLAN INFORMATION
Quantity
Floor
2
Bedroom
5
Bath
3
Cars
2
Half bath
1
Dimensions
Total heating area
300.4 m2
1st floor square
113.4 m2
2nd floor square
100 m2
Basement square
84 m2
House width
8.2 m
House depth
16.8 m
Ridge Height
4.5 m
1st Floor ceiling height
3 m
2nd Floor ceiling height
2.7 m
Garage type
Driveunder garage house plansTwo car garage house plans
Garage Location
Front
Garage area
39.9 m2
Walls
Exterior wall thickness
150
Wall insulation
3.35 Wt(m2 h)
Facade cladding
- stone
- brick
- facade panels
Living room feature
- fireplace
- open layout
- sliding doors
- entry to the rear porch
Kitchen feature
- kitchen island
- pantry
Bedroom Feature
- walk-in closet
- bath and shower
- upstair bedrooms
Special rooms
Floors
Two-story house plans
House plans by size
House plan features
House plans with 4 or 5 bedroomsClient's photo
Lower Level
House plans with walkout basement
Outdoor living
covered rear terrace
Facade type
House plans with narrow facadeBrick house plans
Plan shape
- rectangular
Didn't find what you were looking for? - See other house plans.
