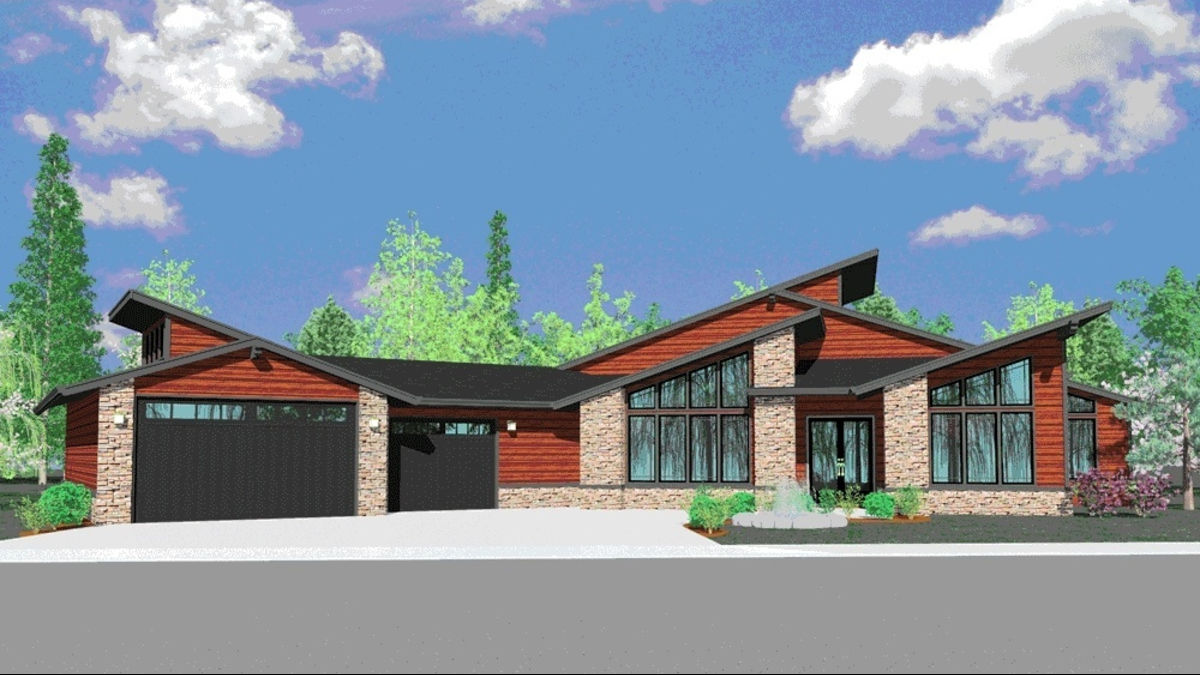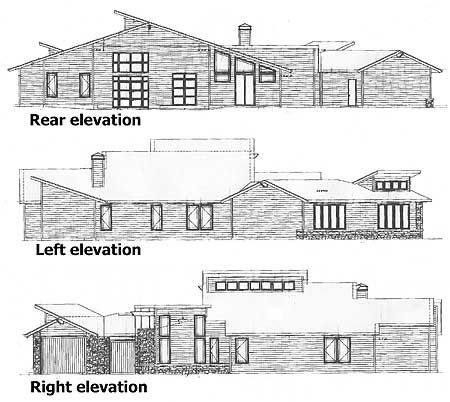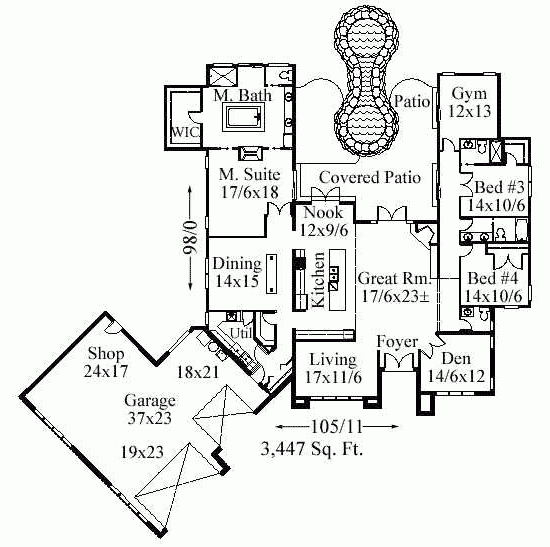Plan MS-85000-1-4: One-story 4 Bed Modern House Plan With Home Office
Page has been viewed 451 times

House Plan MS-85000-1-4
Mirror reverseTall windows and transoms highlight the main living space of this modern house plan. From the kitchen located in the corner of the open space, you can see the living room, dining room, and veranda. The master bedroom also located on the ground floor will allow you to get a full-fledged relaxation thanks to the spacious bathroom with a large bath and shower, as well as a large dressing room. The other bedrooms are located on the lower floor next to the family lounge. There is also a lot of places to store things, including a cold storeroom. The house has two garages, one on the upper level for two cars and the other on the lower one, also for two cars.

Convert Feet and inches to meters and vice versa
| ft | in= | m |
Only plan: $400 USD.
Order Plan
HOUSE PLAN INFORMATION
Quantity
Dimensions
Walls
Kitchen feature
- kitchen island
- pantry
Bedroom Feature
- 1st floor master
Garage type
Attached garage house plansTwo car garage house plans
Didn't find what you were looking for? - See other house plans.






