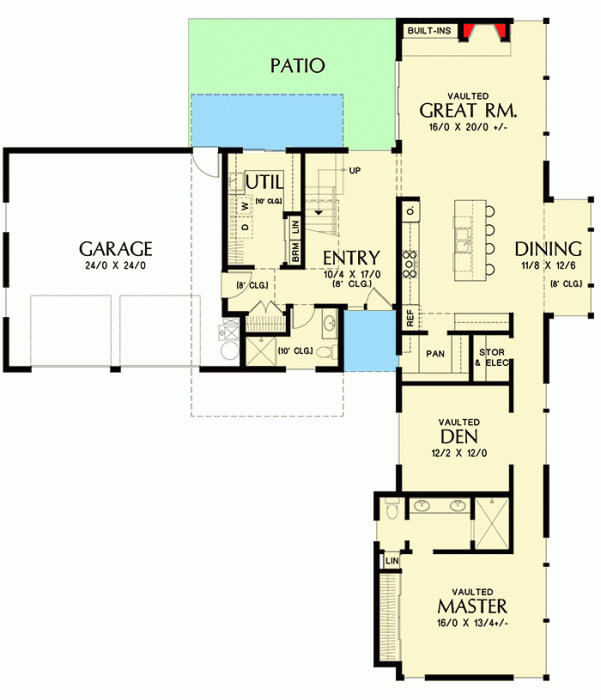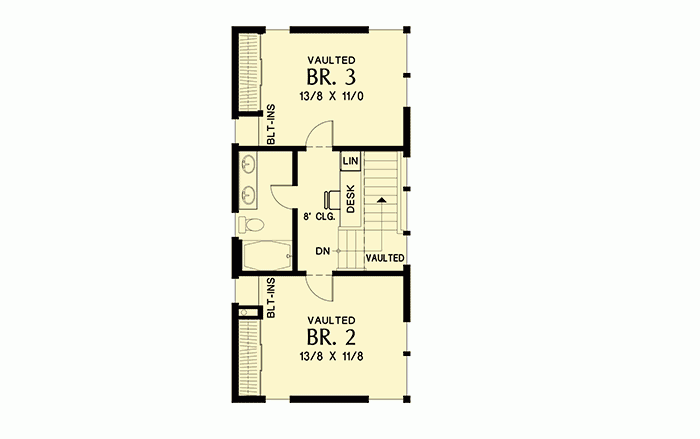Two-story 3 Bed Modern House Plan With Split Bedrooms And Deck
Page has been viewed 646 times
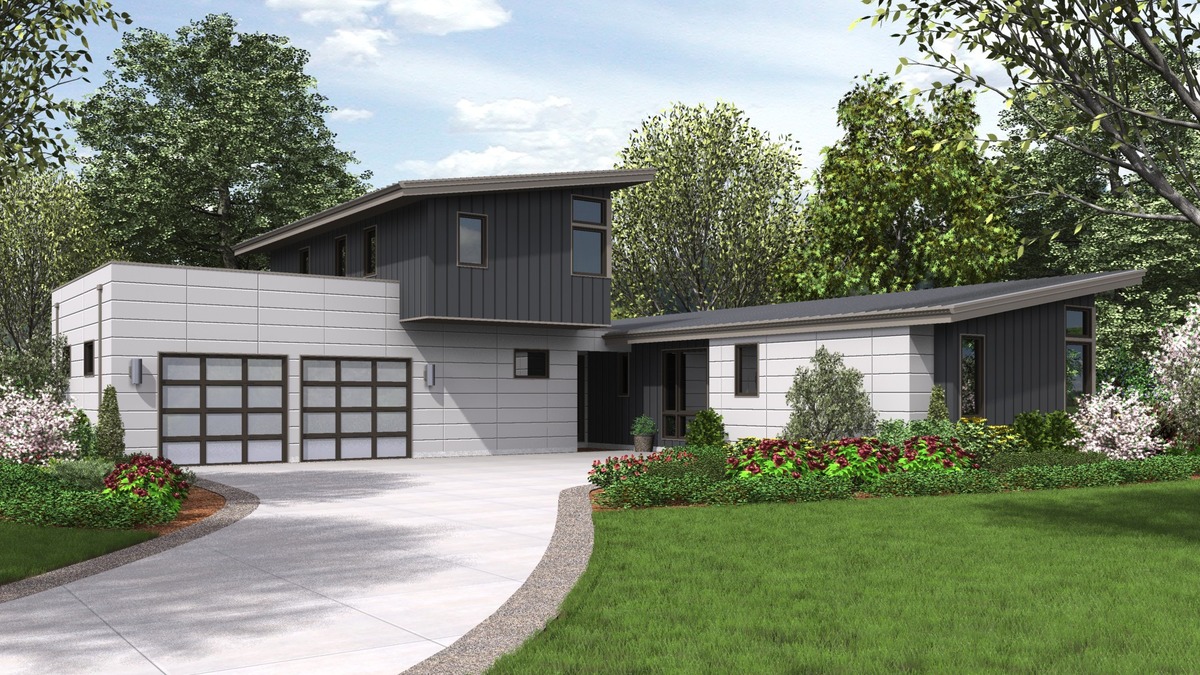
House Plan AM-69635-2-3
Mirror reverseThis wonderful two-story house of up to 2500 sq. ft. On the ground floor, there is a living room and a kitchen dining room. You will spend more time outdoors using the terrace.
The project of a two-story frame house with single-sided roofs in a modern style with 2200 sq. ft. The task of the house is T-shaped with an excellent layout. The master bedroom is located away from the other bedrooms, next to the kitchen. Next to it is a spacious free appointment room, which can become a nursery or a study. The additional two bedrooms are on the second floor in the other wing of the house. Near the entrance to the niche of the house, there is a large hall, from which you can get to the garage, large laundry room, to the second floor, or the living room. The house's facade is decorated with panels of different colors and shapes, creating a dynamic style.
Few houses are more impressive than this frame house. At first glance, sharp corners and slanting lines make you think of a rocky ledge. However, the more you look at this house, the more you realize that all this is modern in design. The exterior of a current home is filled with exciting contrasts - vertical lines mixed with horizontal and bright white, with dark shades of charcoal.
This house revolves around a vast large room. Imagine that you are sitting in front of the warm fireplace of this room, wrapped in a warm blanket, looking through the panoramic window as the flakes of snow fall to the ground. In the warmer months, sliding glass doors give you direct access to the delights awaiting from the outside - blooming spring flowers, fresh summer vegetables, or colorful autumn leaves.
The large room smoothly flows into the beautiful kitchen and dining room, where you can spend many pleasant hours with the family at lunch. The dining area in the niche is surrounded by windows on three sides and gives you an idyllic view. Plant flowers under the windows or enjoy the wildlife that adorns your landscape.
Turning to the kitchen, you will see that the kitchen island is located so that you can enjoy the view of the dining area while you work. Between the island and the cupboards, you have enough space to prepare even the most significant festive dishes - and you will have a central sink, dishwasher, and a garbage combine for quick cleaning. In addition, a vast storage room allows you to store more items that you need in reserve, which gives you more time at home and less time to shop.
In the master suite, Albright offers you a feeling of privacy and openness right away. This area is removed from the rest of the house and also has several huge windows. You will spend many evenings looking at the stars through these windows, and your morning will be filled with sunshine and beautiful views of the trees and flowers outside.
The more you explore this house, the more you will see that it is all about optimizing your life. For example, in the laundry room, you will find the tools you need to keep your daily duties to a minimum while remaining organized. A large desktop gives you the perfect place for sorting and folding laundry as it accumulates, rather than spending evenings or weekends doing lots of dirty clothes. Cabinets in the laundry room will keep cleaning products away from children but be at your fingertips.
The topic of continuous efficiency continues throughout the top floor of this frame house. As soon as you climb the stairs, you will find a convenient counter where you can place laundry baskets or whatever you brought with you. Each bedroom has its built-in wardrobe, giving children plenty of space to store their toys. Children will also enjoy the corner windows of the bedroom. A bird's-eye view of the magnificent street makes each room a bit like a tree.
HOUSE PLAN IMAGE 1
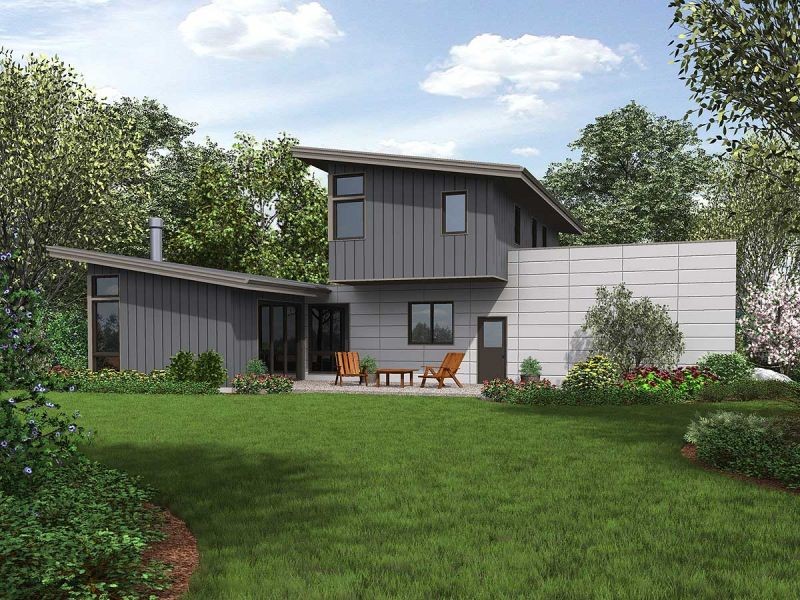
Фото 2. Проект AM-69635
HOUSE PLAN IMAGE 2
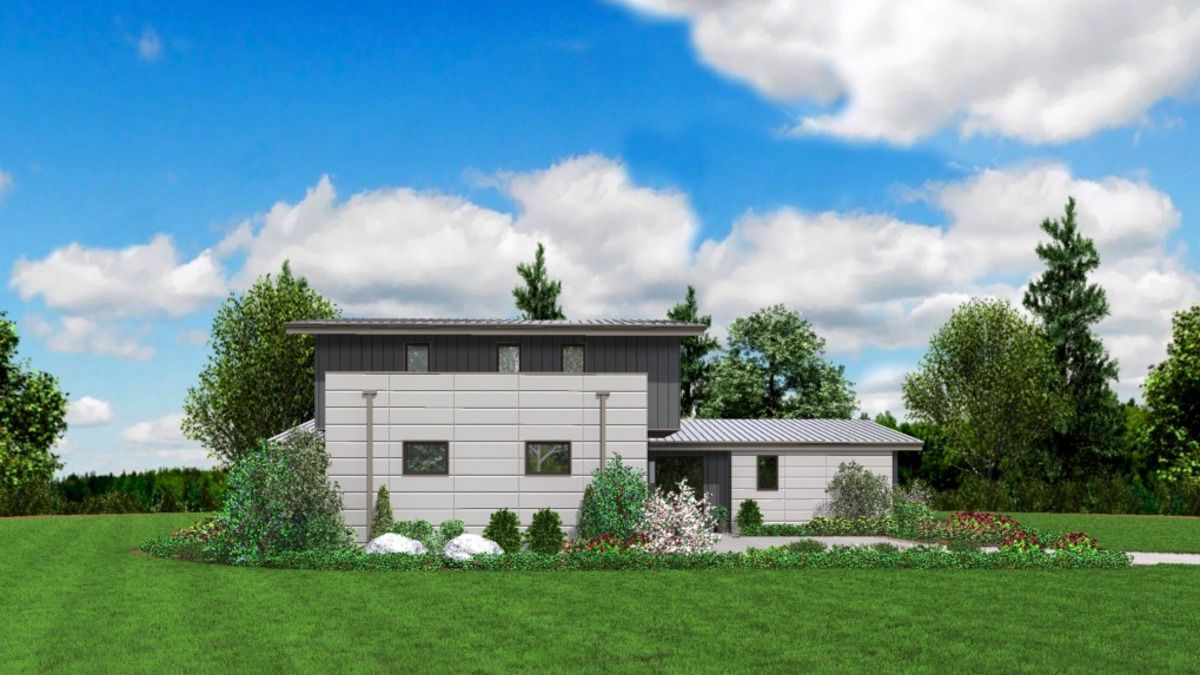
Передний фасад дома AM-69635-2-3
HOUSE PLAN IMAGE 3
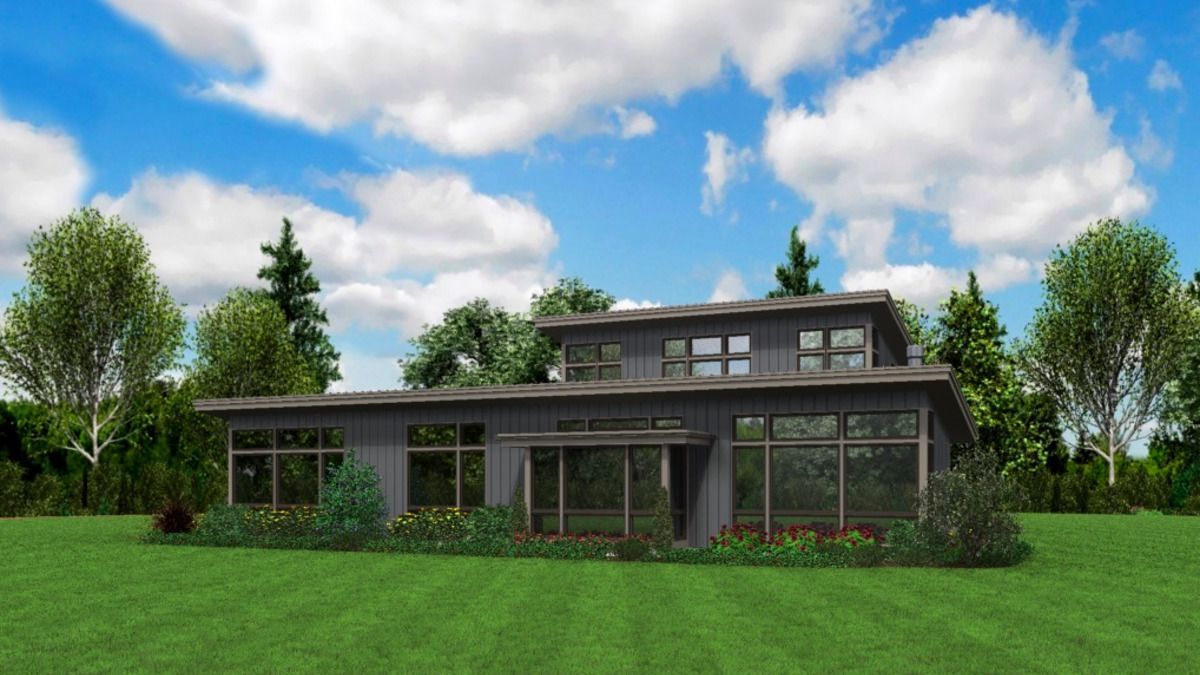
Задний фасад AM-69635-2-3
Floor Plans
See all house plans from this designerConvert Feet and inches to meters and vice versa
| ft | in= | m |
Only plan: $325 USD.
Order Plan
HOUSE PLAN INFORMATION
Quantity
Dimensions
Foundation
- screw piles
Walls
Facade cladding
- facade panels
Living room feature
- open layout
Kitchen feature
- kitchen island
- pantry
Plan shape
- L-shaped
Style
- Contemporary
- Modern
