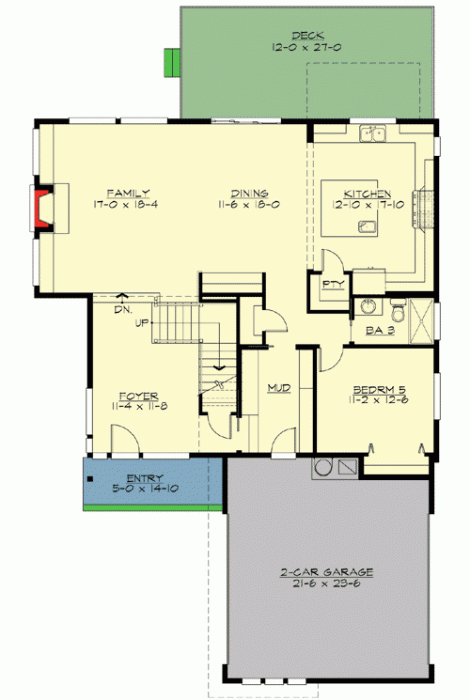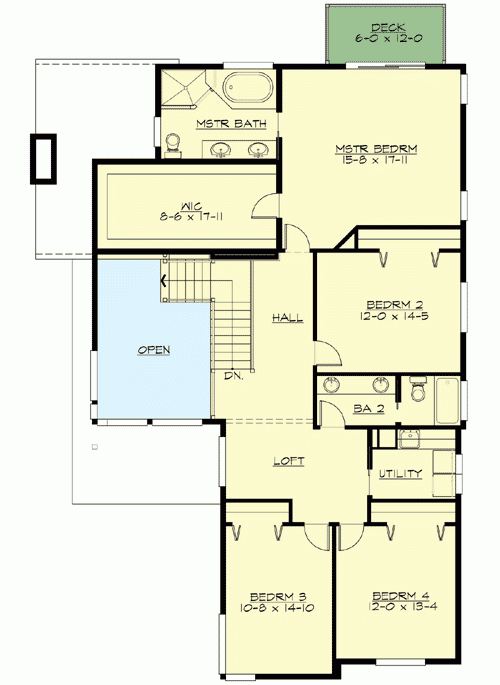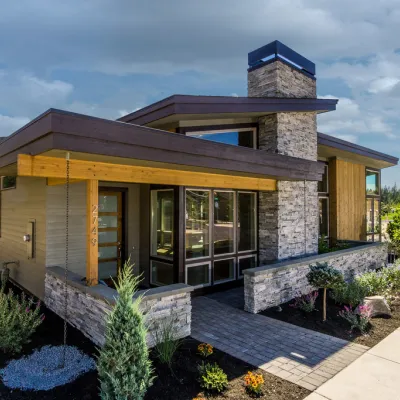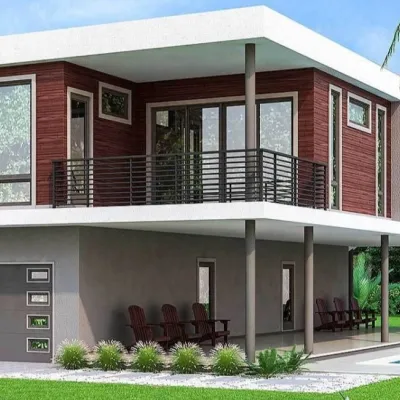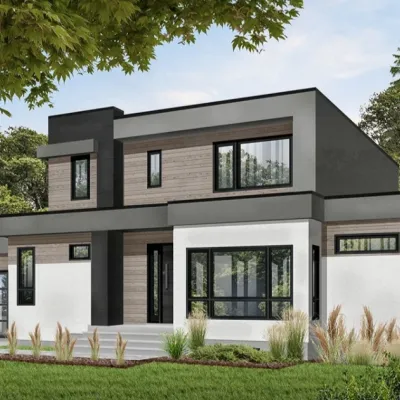Plan JD-23561-2-5: Two-story 5 Bedroom Modern House Plan
Page has been viewed 778 times
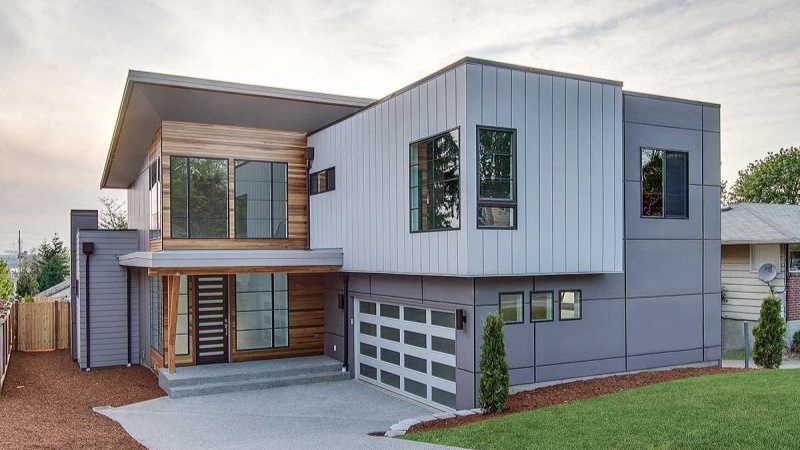
House Plan JD-23561-2-5
Mirror reverse- Straight lines and the use of various facade materials underline the modern style of this 5-bedroom house.
- Large windows not only add light but also make the facade more attractive.
- There is plenty of room inside for 5 bedrooms, making this project a home ideal for a large family.
- Living room and dining room with a large fireplace. A fireplace in the house is necessary both for comfort and as a reserve source of heat.
- Cook your favorite dishes in the huge kitchen with a giant kitchen island. The kitchen island increases the workplace for cooking and divides the open space into dining and kitchen areas. A pantry located next to the kitchen will help you always have on hand products that are always bought with a reserve when you live outside the city.
- Master bedroom on the second floor where you will have a huge dressing room.
- The loft will become a place where you can hang out, reading books or watching a movie, and a laundry located on the second floor will save you from running up the steps.
- The terrace will help expand the territory of the house, as well as designate a comfortable seating area for all family members. On the terrace, it is convenient to gather on a warm summer evening with the whole family and enjoy nature.
- A cottage project with an integrated garage that allows you to do without cleaning the car from snow. You can arrange a place to store a variety of things in it.
HOUSE PLAN IMAGE 1
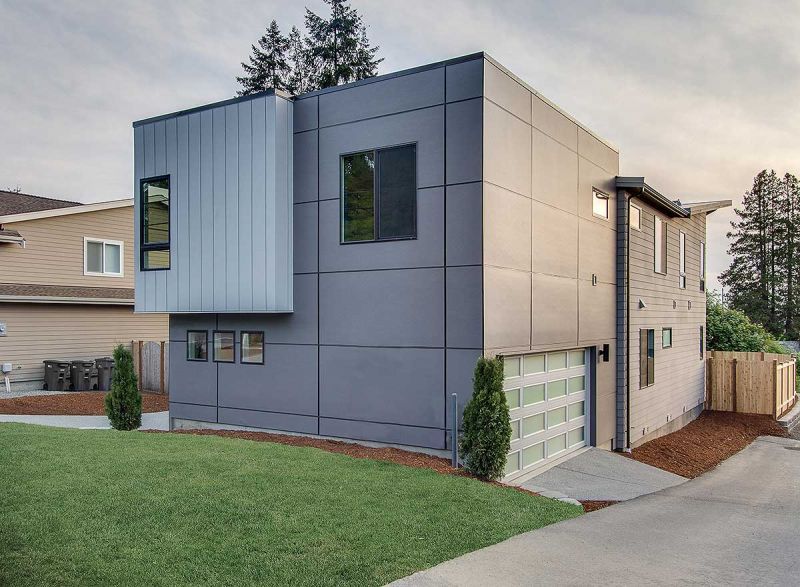
Вид сзади. Проект JD-23561
HOUSE PLAN IMAGE 2
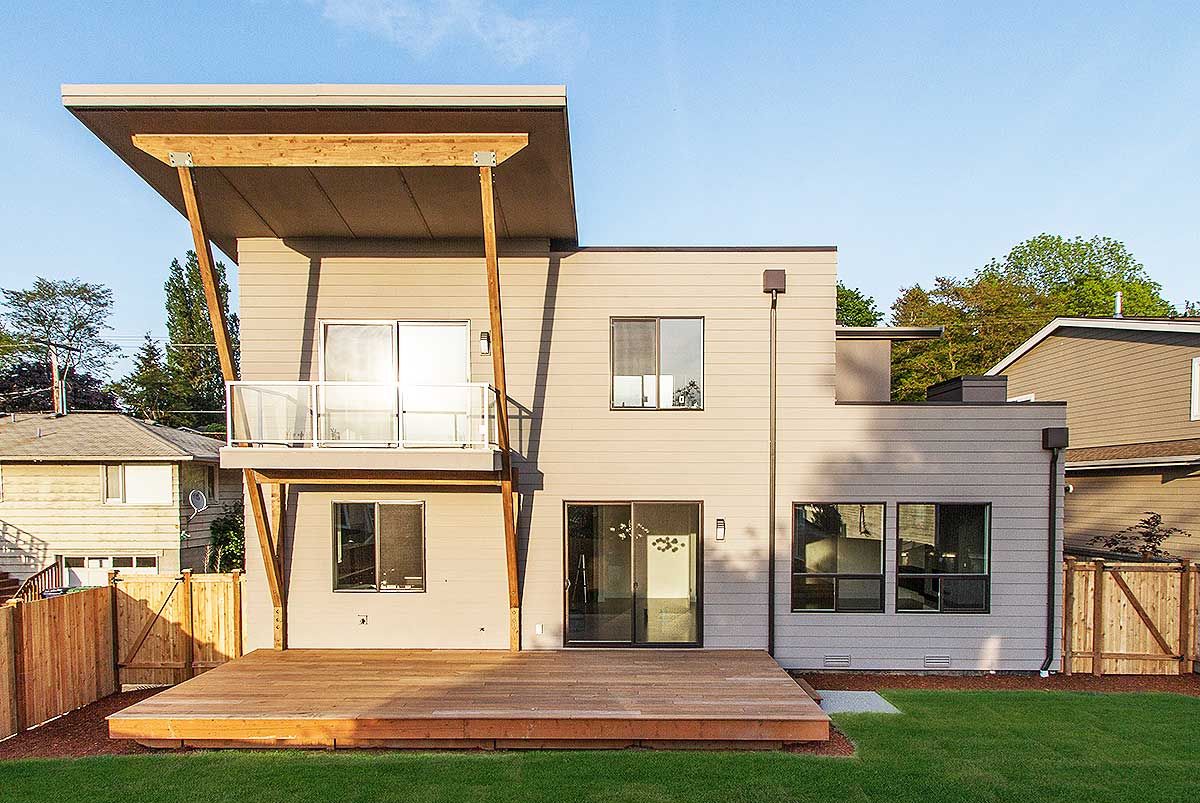
Вид сбоку. Проект JD-23561
HOUSE PLAN IMAGE 3
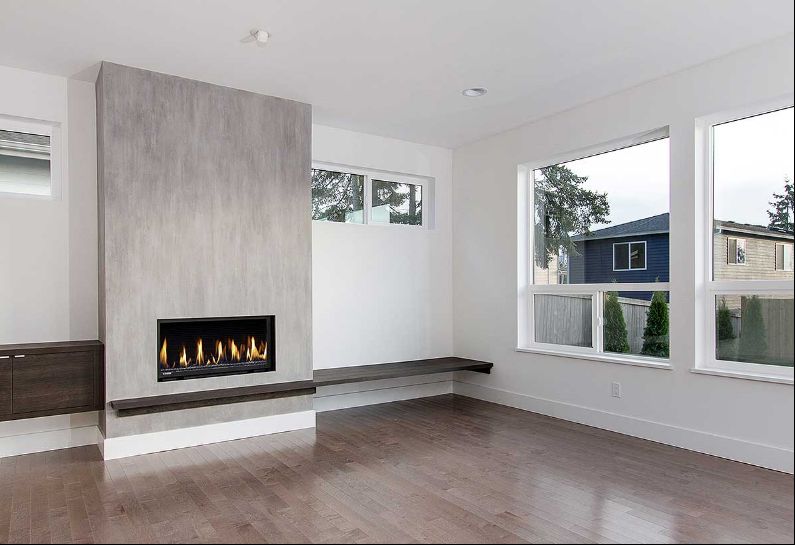
Фото 4. Проект JD-23561
HOUSE PLAN IMAGE 4
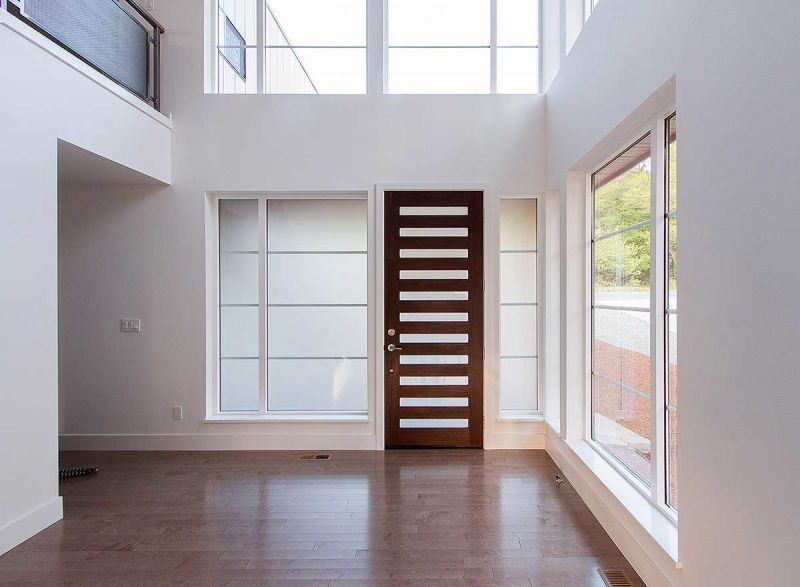
Фойе. Проект JD-23561
HOUSE PLAN IMAGE 5
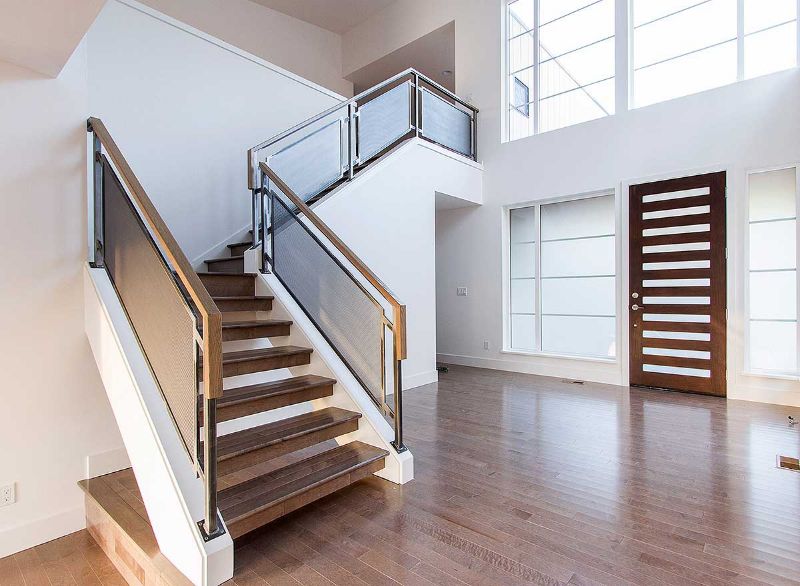
Лестница с стеклянной балюстрадой. Проект JD-23561
HOUSE PLAN IMAGE 6
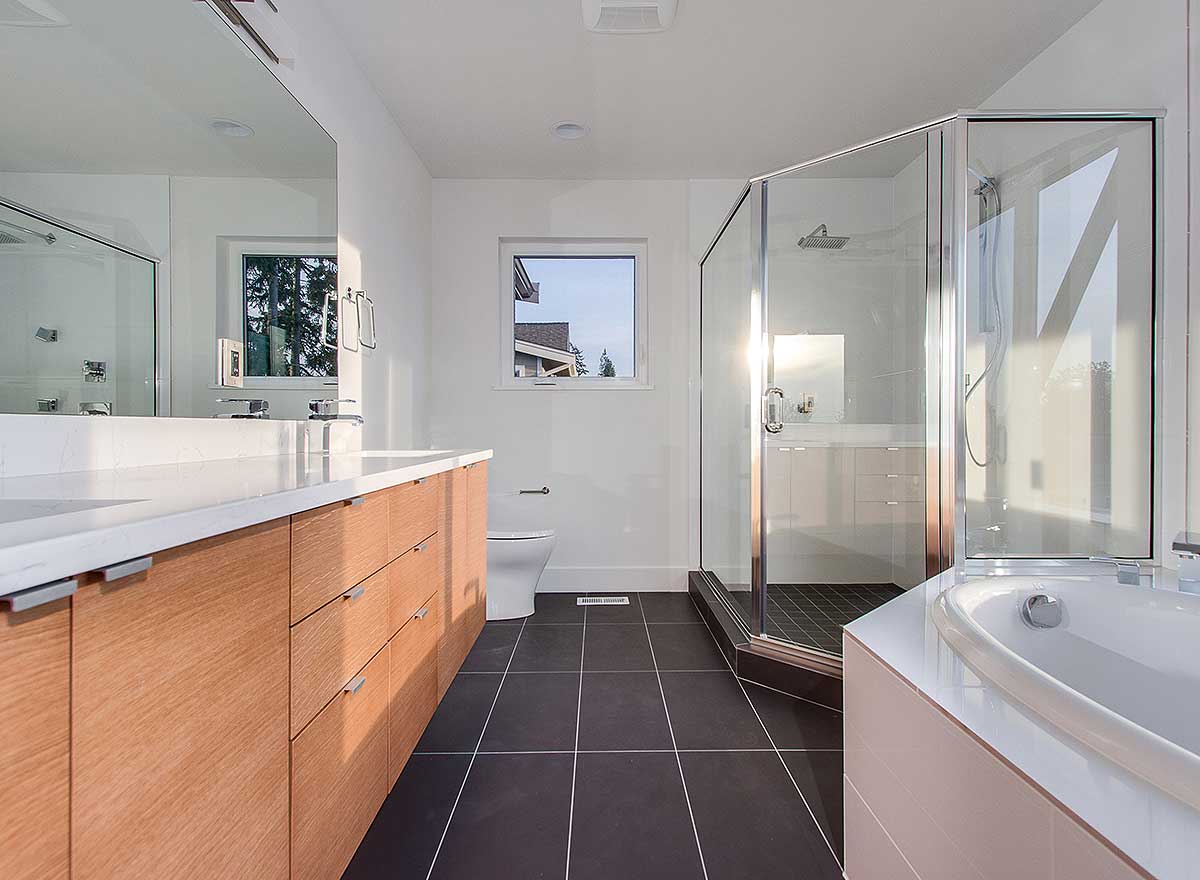
Фото 7. Проект JD-23561
HOUSE PLAN IMAGE 7
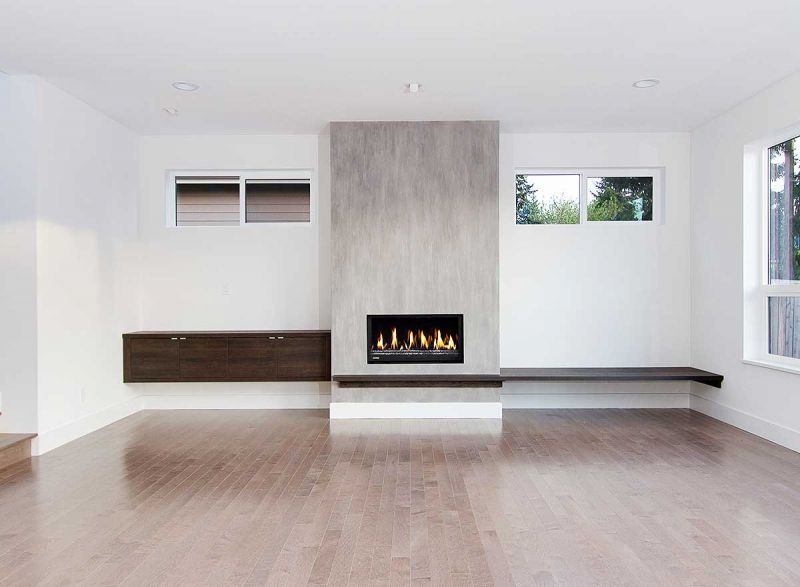
Современный камин. Проект JD-23561
HOUSE PLAN IMAGE 8
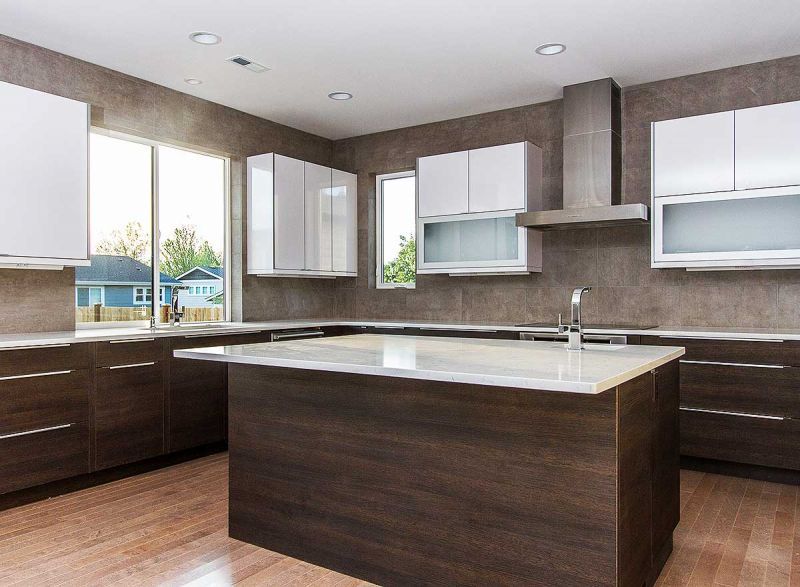
Кухня. Проект JD-23561
HOUSE PLAN IMAGE 9
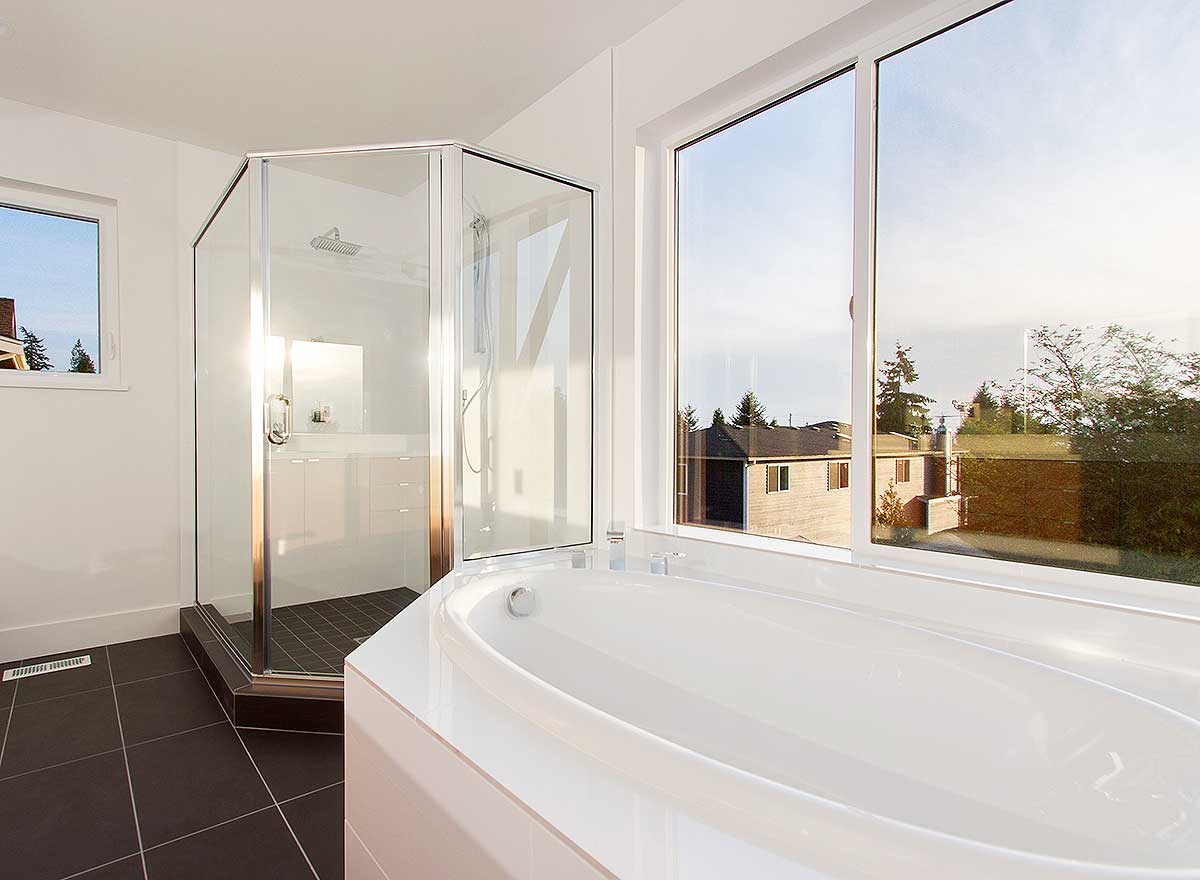
Ванная. Проект JD-23561
HOUSE PLAN IMAGE 10
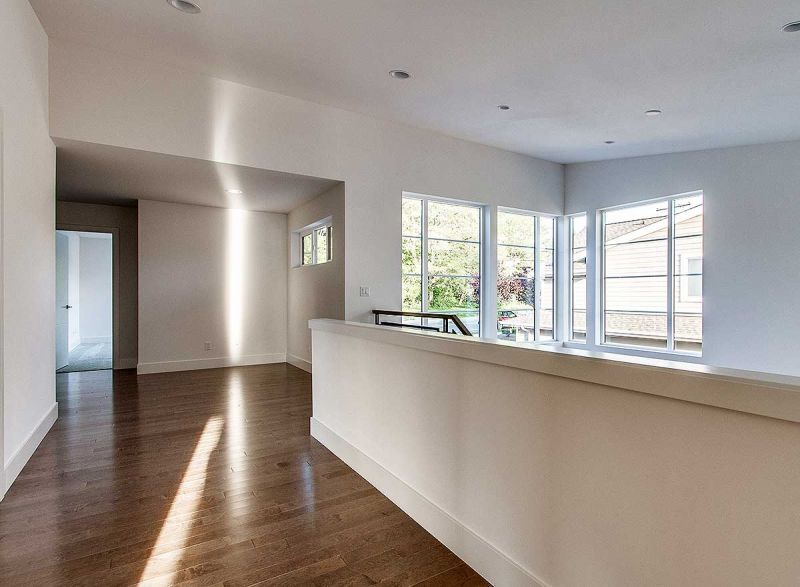
Фото 12. Проект JD-23561
HOUSE PLAN IMAGE 11
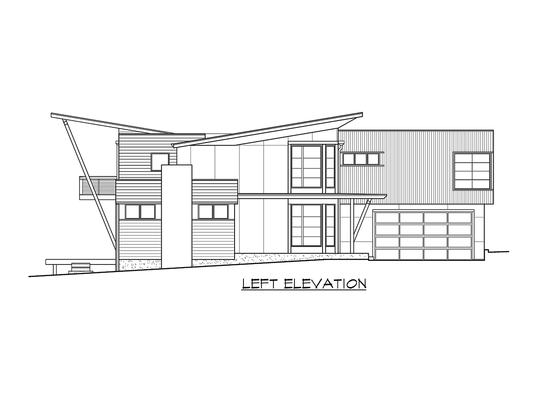
Левый фасад
HOUSE PLAN IMAGE 12
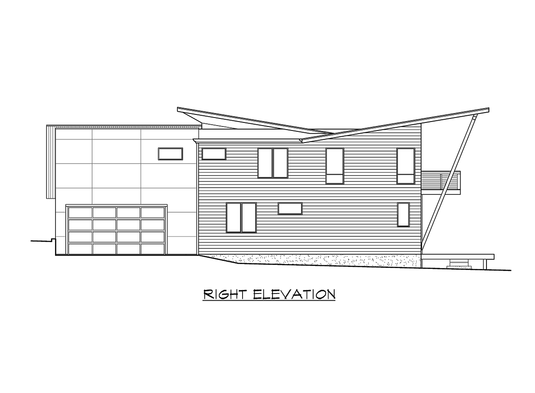
Правый фасад
Floor Plans
See all house plans from this designerConvert Feet and inches to meters and vice versa
| ft | in= | m |
Only plan: $425 USD.
Order Plan
HOUSE PLAN INFORMATION
Quantity
Floor
2
Bedroom
5
Bath
3
Cars
2
Dimensions
Total heating area
288.4 m2
1st floor square
136.7 m2
2nd floor square
151.7 m2
House width
13.1 m
House depth
21.9 m
Ridge Height
7.3 m
1st Floor ceiling
2.4 m
2nd Floor ceiling
2.4 m
Walls
Exterior wall thickness
2x6
Wall insulation
3.35 Wt(m2 h)
Facade cladding
- horizontal siding
- facade panels
Main roof pitch
11°
Rafters
- wood trusses
Living room feature
- fireplace
- open layout
- vaulted ceiling
Kitchen feature
- kitchen island
- pantry
Bedroom features
- Walk-in closet
- Private patio access
- Bath + shower
Garage Location
front
Garage area
48.4 m2
Style
- Contemporary
- Modern
