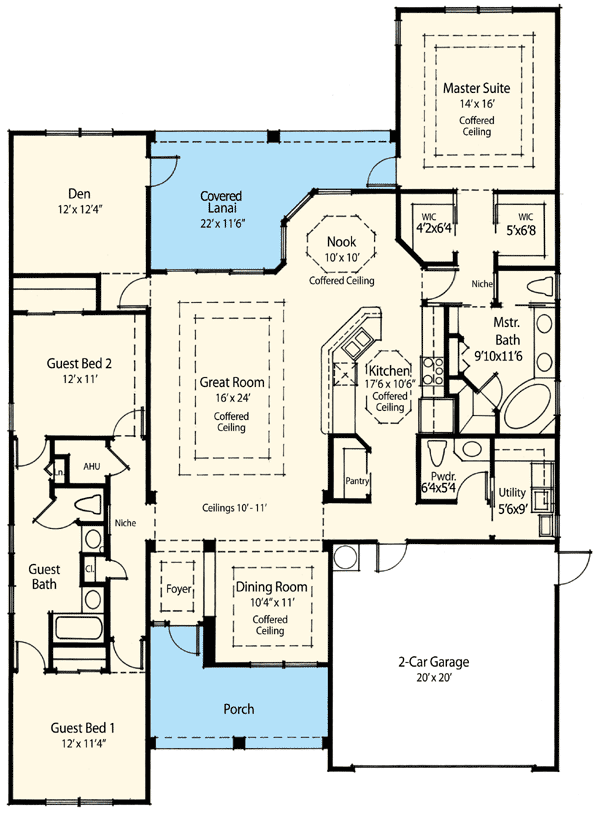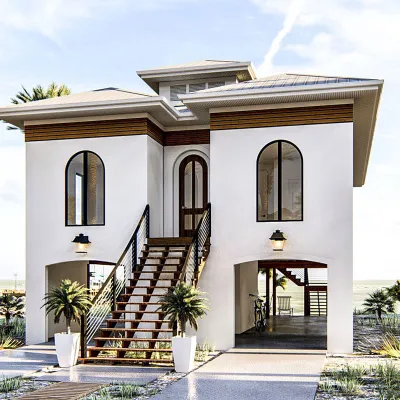Plan ZR-33002-1-3 Mediterranean Energy Efficient House Plan
Page has been viewed 380 times
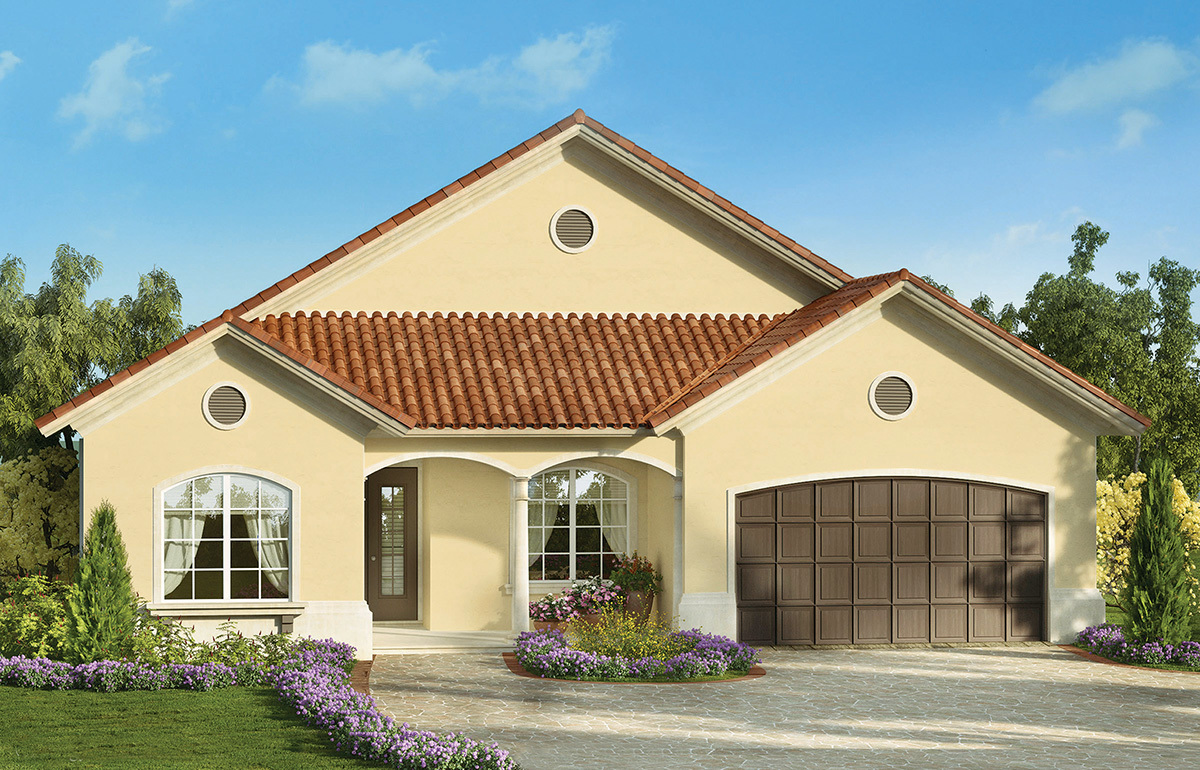
House Plan ZR-33002-1-3
Mirror reverse- A sunken front porch and a two-car garage welcome you to this Mediterranean home plan.
- A transitional buffer from public to private spaces, 3-meter stepped ceilings, large open room layouts, front and rear lanais, and luxury bathrooms are among the design features.
- The master bedroom, which includes a large bath and dressing room, is located in a separate wing of the house behind the garage.
- The other two bedrooms are located on the opposite side of the house.
- A den with access to the back porch can be converted into an office.
THE BUILT HOUSE WITH A LAP SIDING FACADE
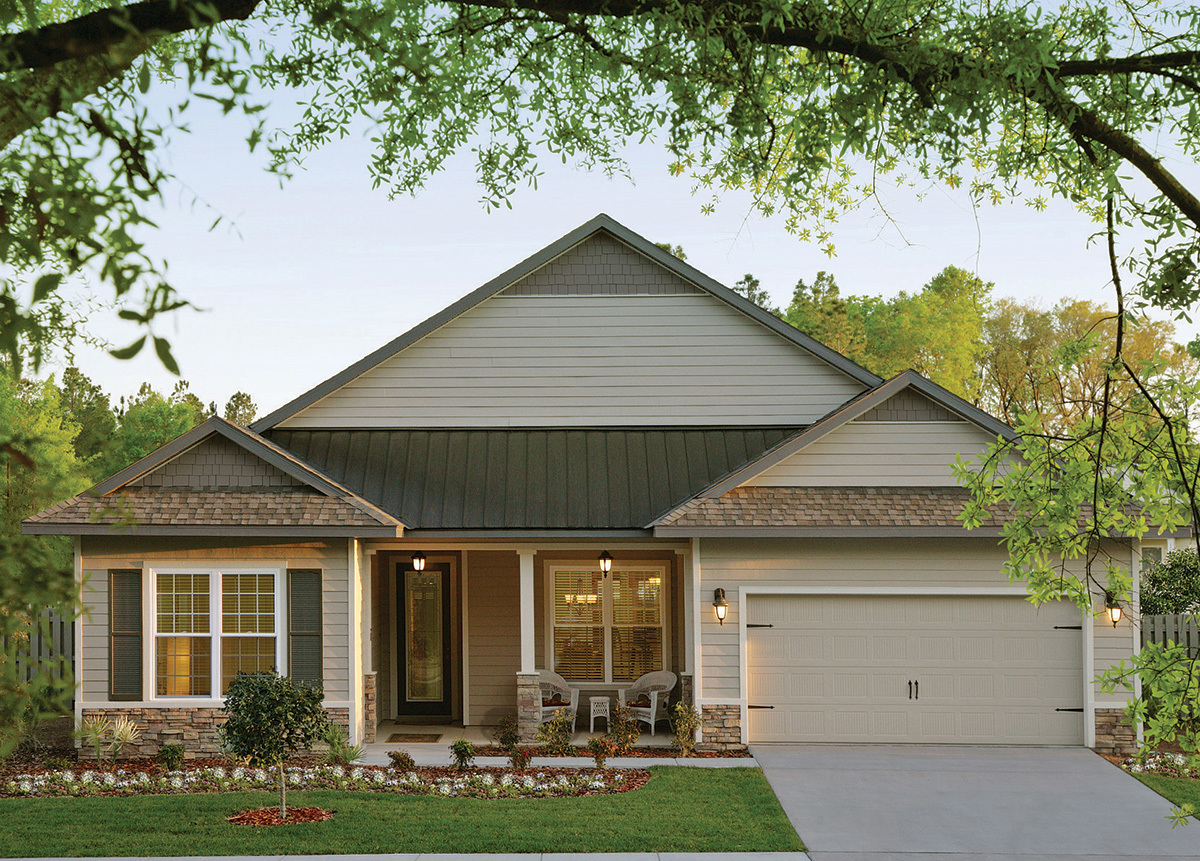
Построенный дом с отделкой сайдингом
THE BUILT HOUSE
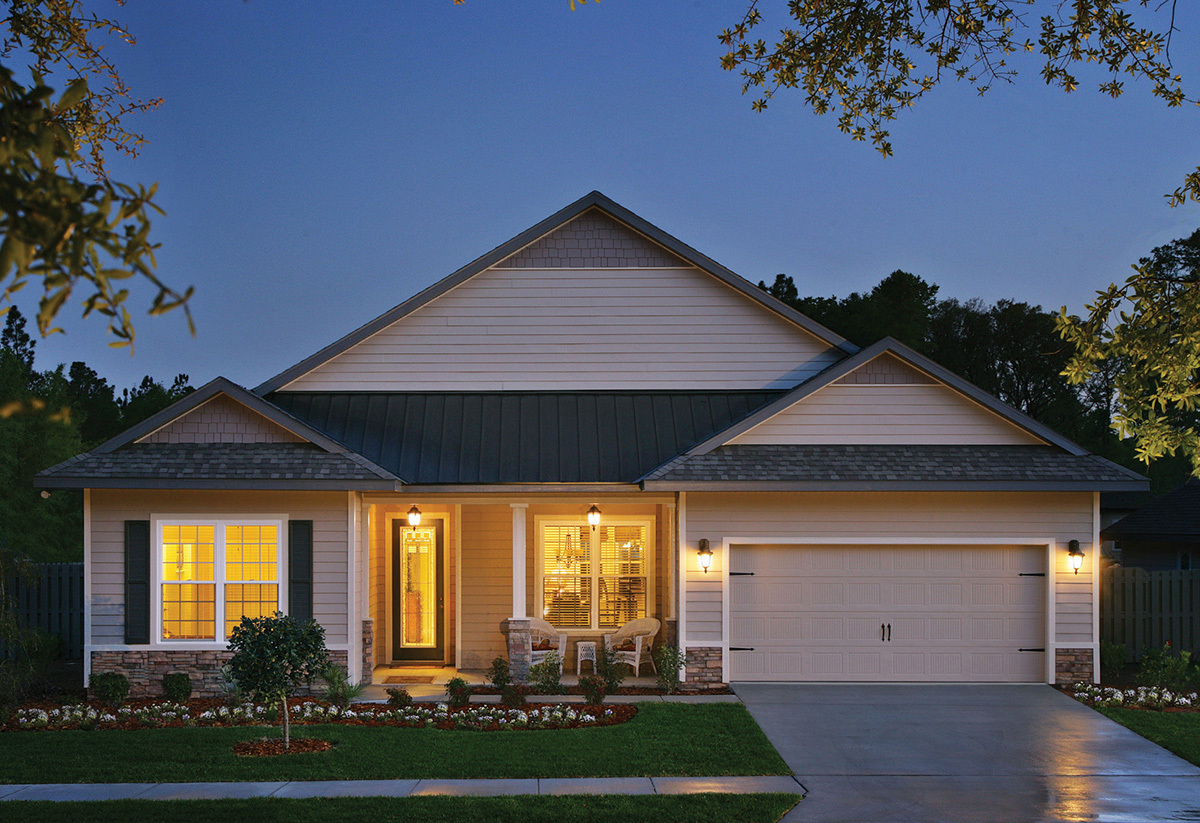
Построенный дом
BATHROOM
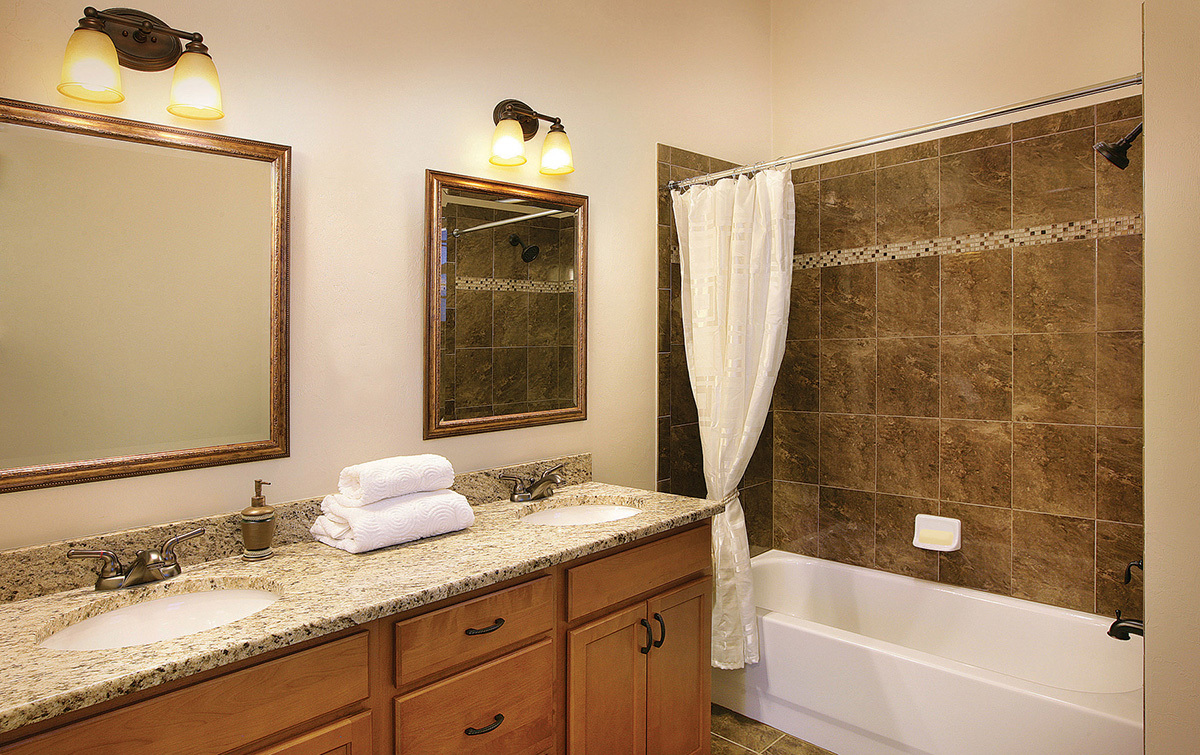
Ванная
THE BATHROOM
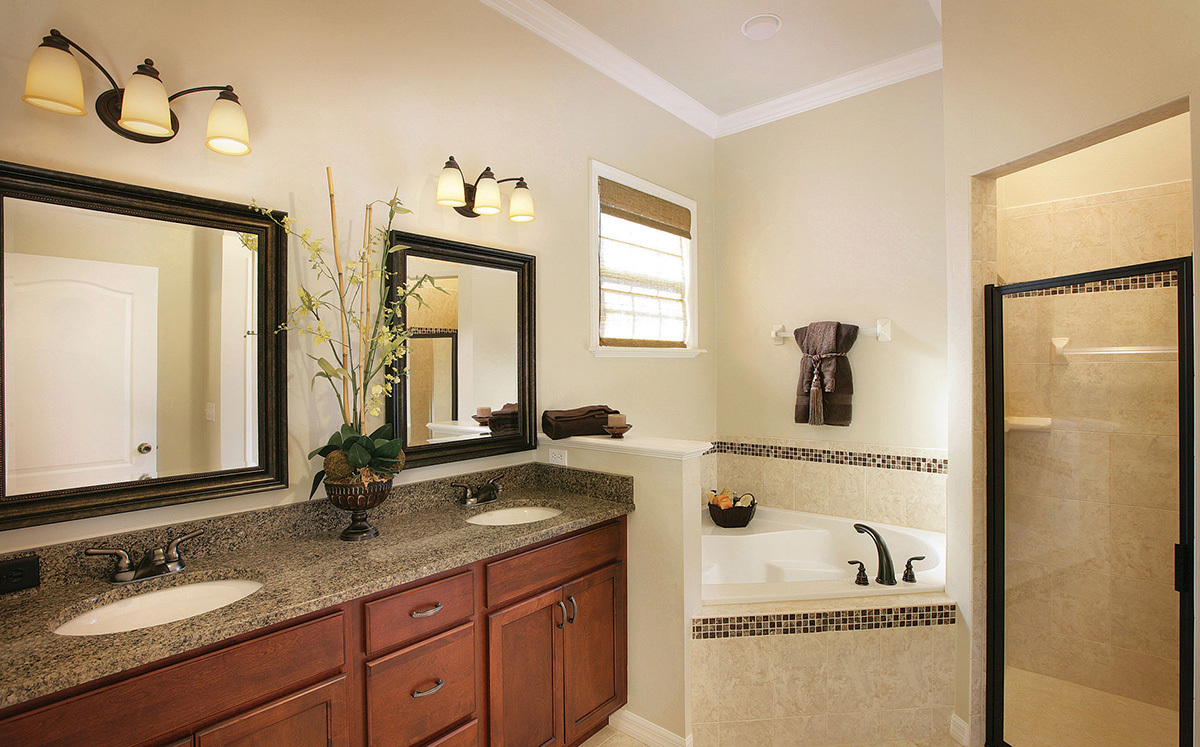
Ванная
THE MASTER BEDROOM
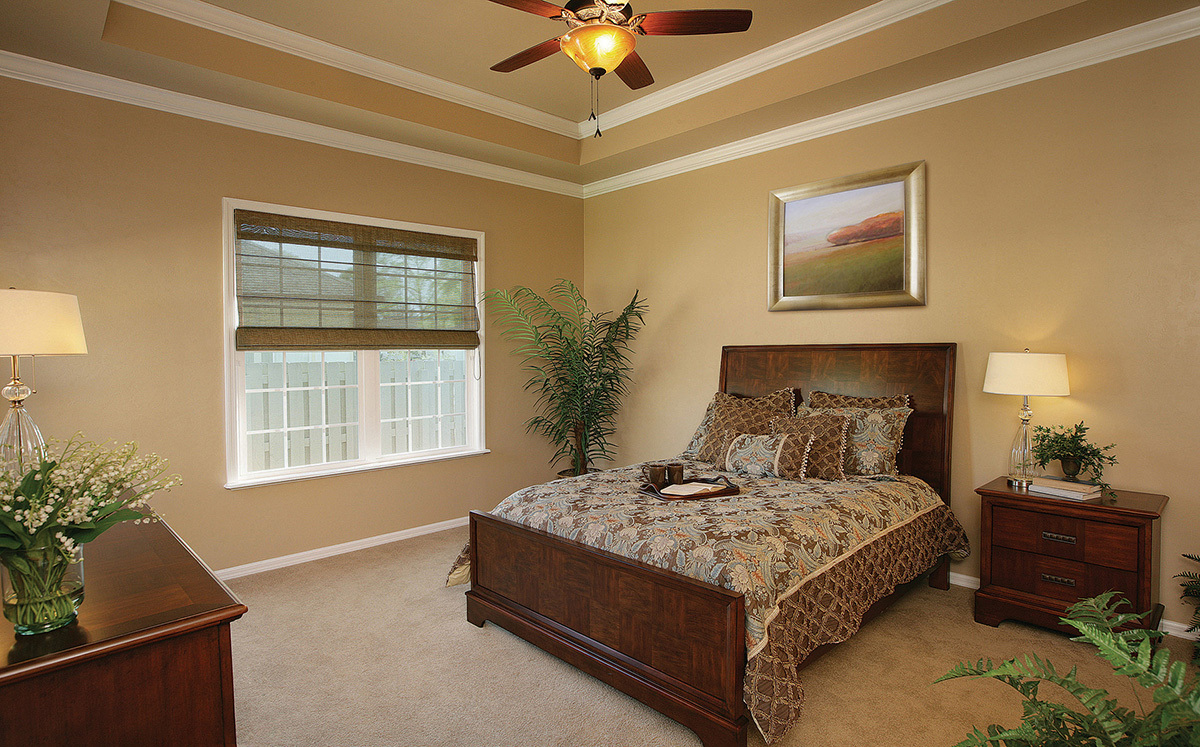
Хозяйская спальня
THE LIVING ROOM
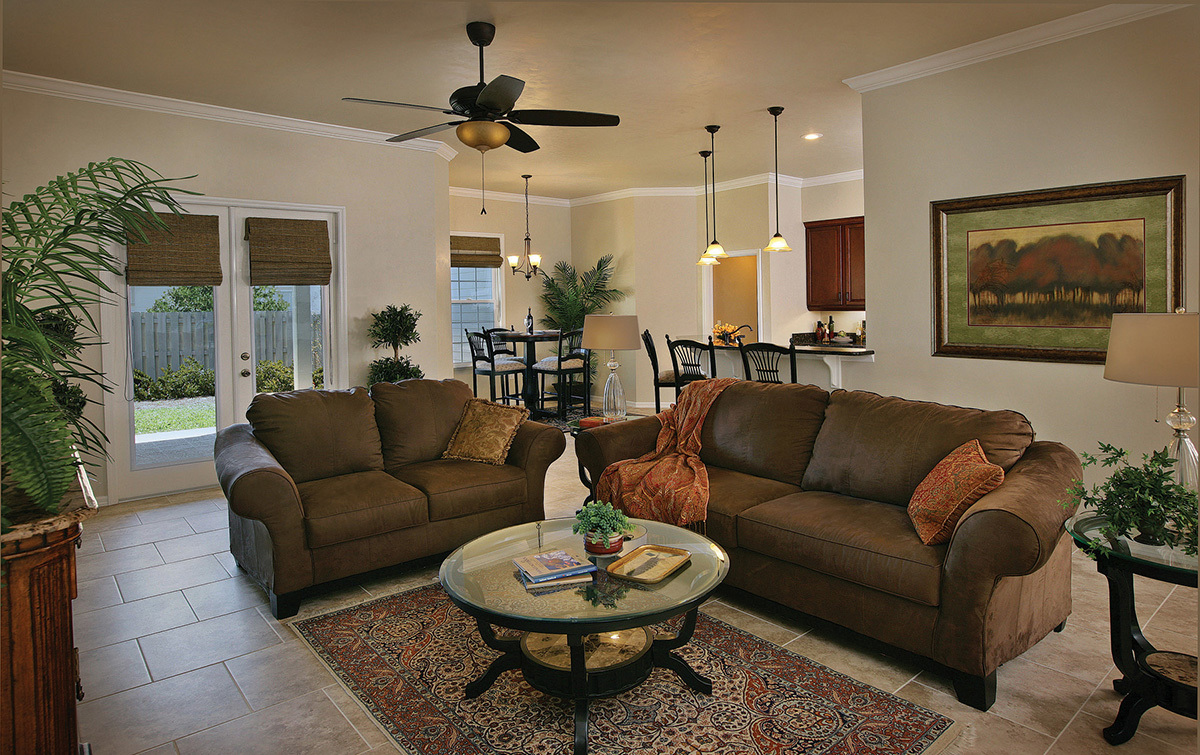
Гостиная
THE KITCHEN
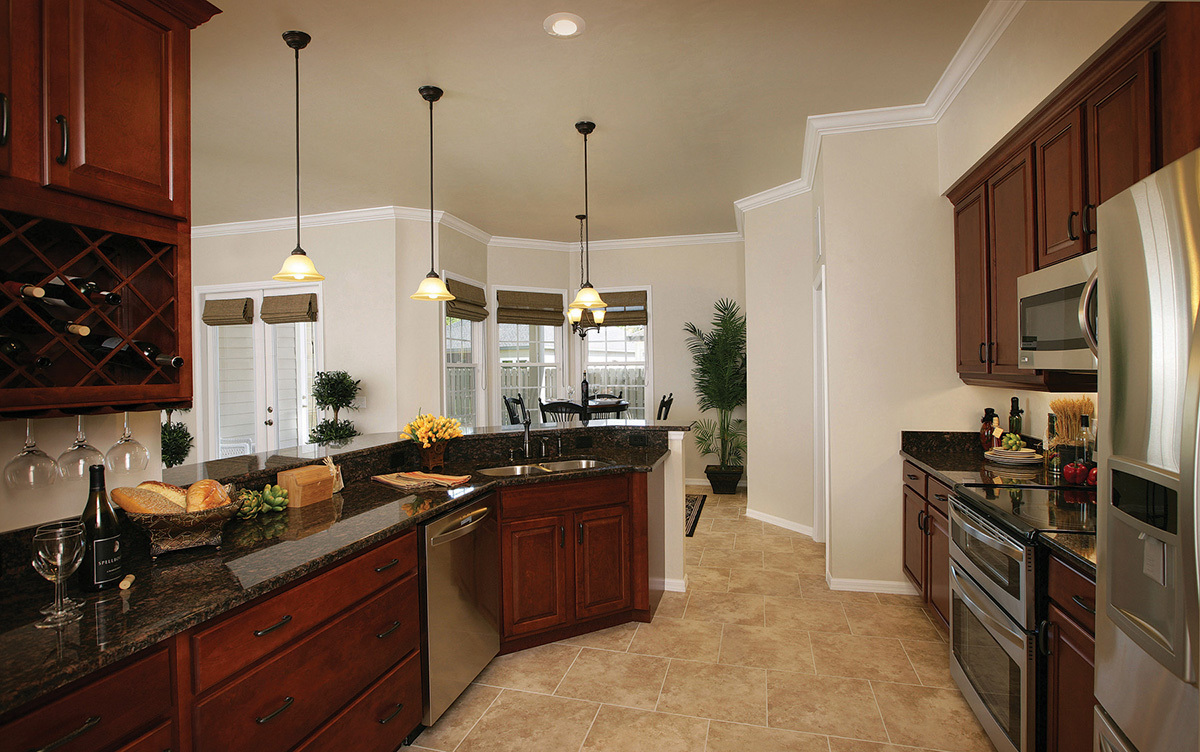
Кухня
THE KITCHEN WITH A CORNER ISLAND
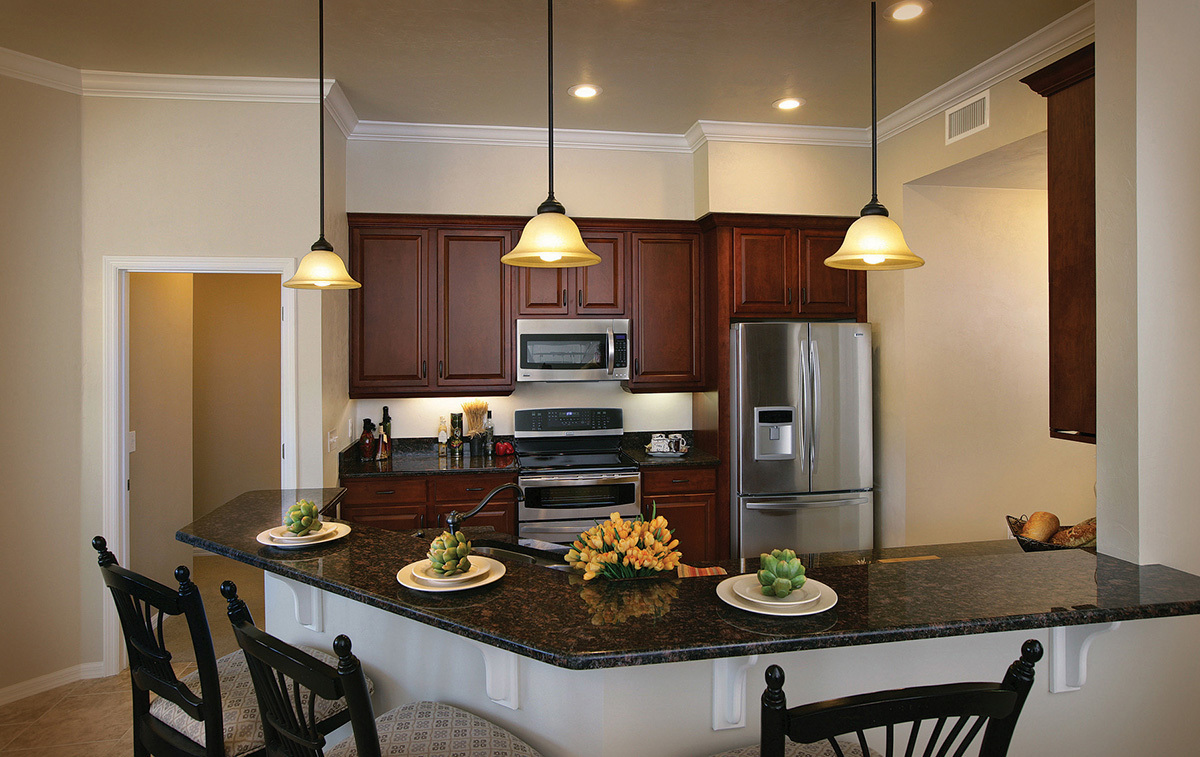
Кухня с угловым островом
THE DINING ROOM
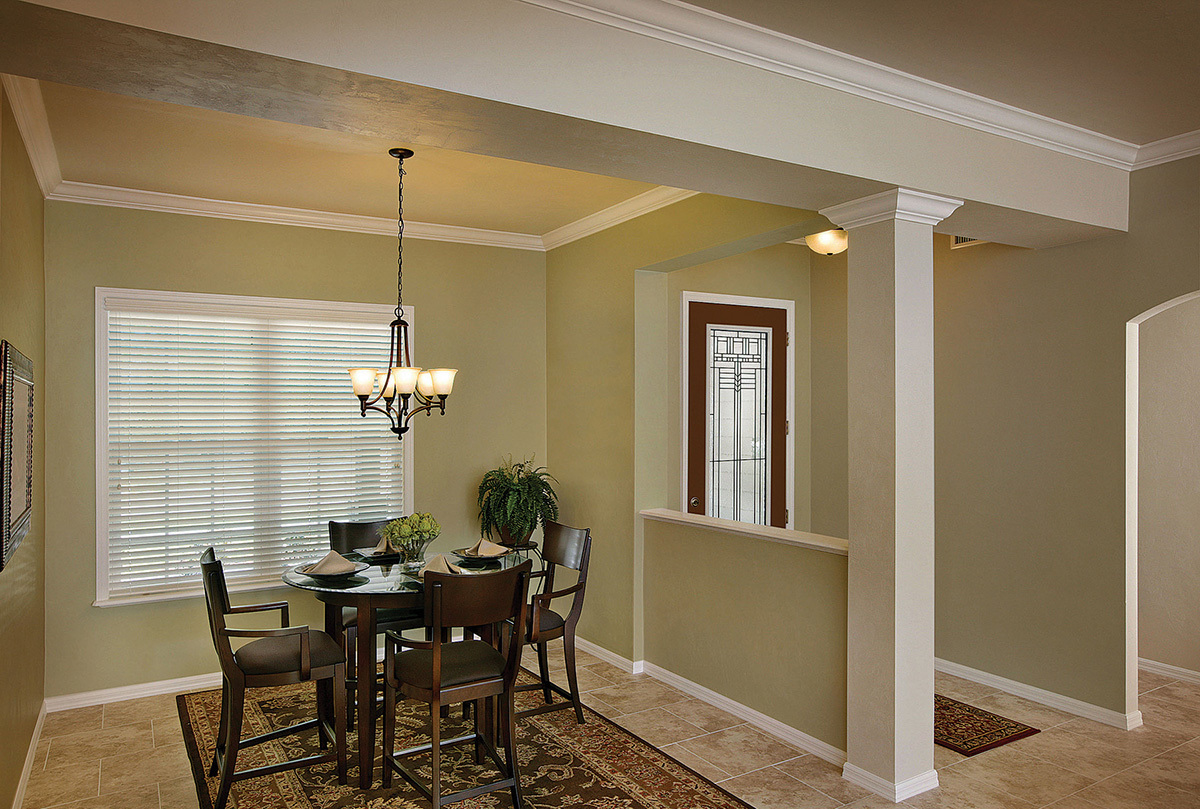
Столовая
Floor Plans
See all house plans from this designerConvert Feet and inches to meters and vice versa
| ft | in= | m |
Only plan: $325 USD.
Order Plan
HOUSE PLAN INFORMATION
Floor
1
Bedroom
3
Bath
2
Cars
2
Half bath
1
Total heating area
208.8 m2
1st floor square
208.8 m2
House width
14.9 m
House depth
21.6 m
Ridge Height
7.6 m
1st Floor ceiling
3 m
Garage Location
Front
Garage area
37.2 m2
Exterior wall thickness
2x6
Wall insulation
3.35 Wt(m2 h)
Facade cladding
- stucco
Living room feature
- tray ceiling
- open layout
- sliding doors
- entry to the porch
Kitchen feature
- kitchen island
- pantry
- breakfast nook
- formal dining
Bedroom features
- Walk-in closet
- Private patio access
- Bath + shower
- Split bedrooms
Floors
House plan features
- Single-story house plans with 3 bedroom and home office
- 3 bedroom house plans
- Client's photo
