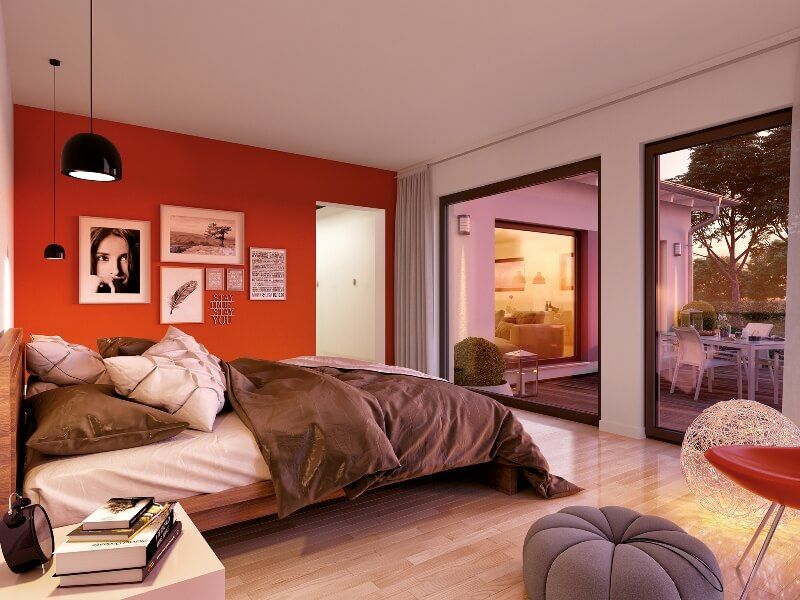Plan of a single-storey L-shaped house with a hip roof and panoramic windows.
Page has been viewed 129 times

House Plan HH-36509-3-3
Mirror reversePanoramic windows and a terrace fill this single-story house plan with lots of light. A family of three or four will feel comfortable thanks to the modern layout. The living space will allow young children and elderly parents to live comfortably. The living room and dining room fit harmoniously, and the comfortable 3 bedrooms each have a separate entrance. A bathroom and toilet in the small rooms are also useful for guests. The parent bedroom has its own bath and separate access to the terrace. There are many walk-in closets and utility rooms. The project is a bungalow, and the hip roof and straight walls make the house cheap to build. A-frame house is not suitable for everyone for other reasons, so our architects are ready to make changes both in the wall materials and create your unique design.
HOUSE PLAN IMAGE 1

Хозяйская спальня
HOUSE PLAN IMAGE 2

Гостиная
Floor Plans
See all house plans from this designerConvert Feet and inches to meters and vice versa
| ft | in= | m |
Only plan: $150 USD.
Order Plan
HOUSE PLAN INFORMATION
Quantity
Dimensions
Foundation
- crawlspace
Walls
Facade cladding
- stucco
Living room feature
- open layout
- entry to the porch
Bedroom features
- Walk-in closet
- First floor master
- Private patio access
- seating place
- Bath + shower
Outdoor living
- deck
Facade type
- Stucco house plans
Style
Suitable for
- a vacation retreat
- a small lot
- a corner lot
- a view lot
- a young family
- an empty nest
- wheelchair users
- a hill side






