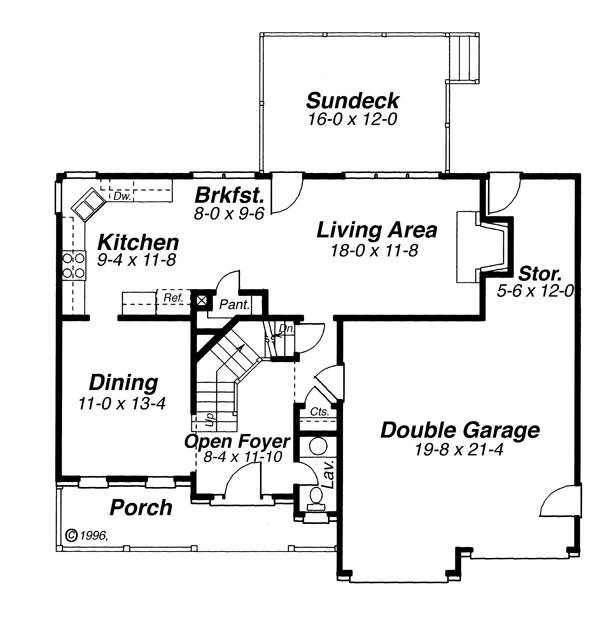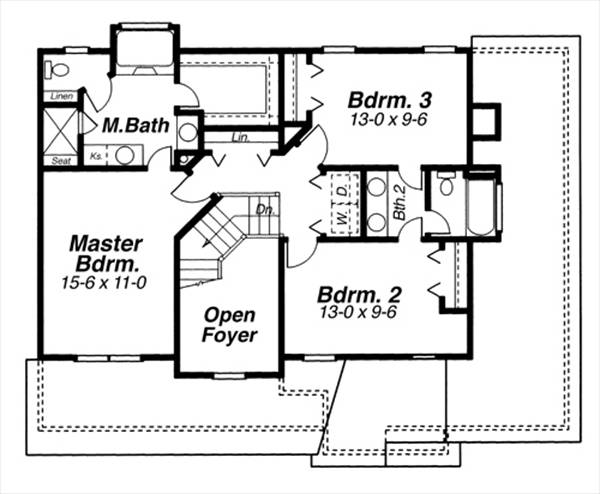Plan KD-5732-2-3: Two-story 3 Bed House Plan With Walkout Basement For Slopping Lot
Page has been viewed 378 times
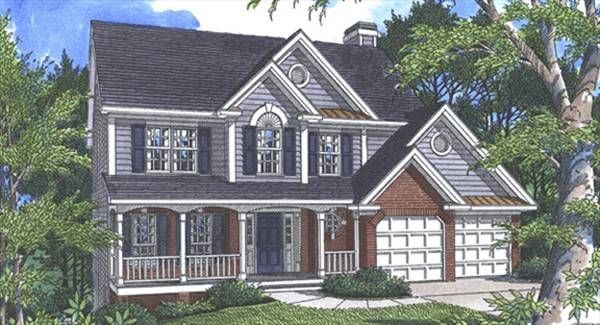
House Plan KD-5732-2-3
Mirror reverse- This home perfectly suited for a sloping lot.
- House facade has brick and wood facing with nice shatters. A multi gable roof completes the look of this house.
- House plan is 43 feet wide by 34 feet deep, and provides 1700 square feet of living space in addition to a two-car garage with storage room.
- The ground floor is 804 square feet. Space includes two-story foyer, great room with a fireplace and entry to the rear deck, formal dining room, breakfast nook, half bathroom.
- An open layout maximizes the use of the living space.
- The upper floor has 894 square feet of living space and features the spacious master suite, where you'll find a big shower, separate tub, and more., two secondary bedrooms with jack-and-jill bathroom, laundry closet.
- For outdoor entertaining you will have sun deck.
HOUSE PLAN IMAGE 1
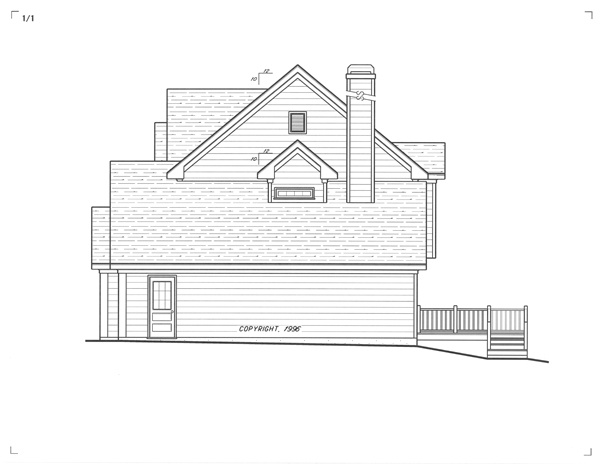
Вид справа
HOUSE PLAN IMAGE 2
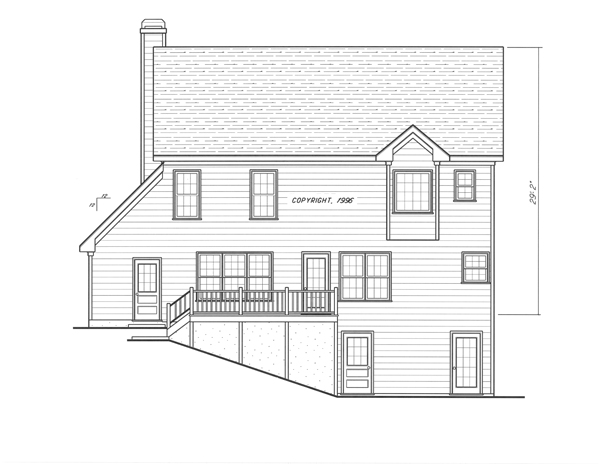
Вид сзади
HOUSE PLAN IMAGE 3
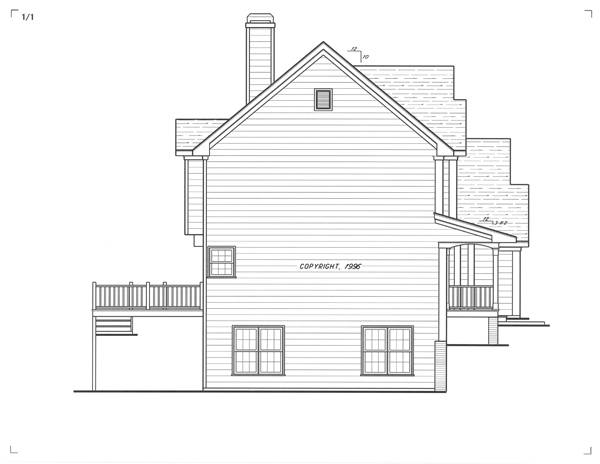
Вид слева
HOUSE PLAN IMAGE 4
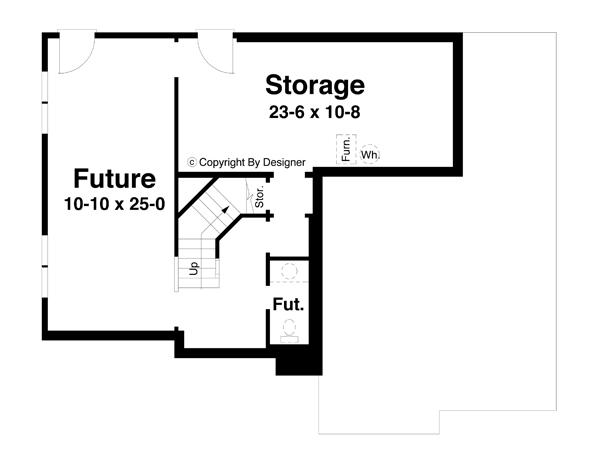
Уютный дом
Floor Plans
See all house plans from this designerConvert Feet and inches to meters and vice versa
| ft | in= | m |
Only plan: $250 USD.
Order Plan
HOUSE PLAN INFORMATION
Quantity
Floor
2
Bedroom
3
Bath
2
Cars
2
Half bath
1
Dimensions
Total heating area
156.4 m2
1st floor square
74 m2
2nd floor square
82.3 m2
House width
13.4 m
House depth
10.5 m
Ridge Height
8.8 m
1st Floor ceiling
2.4 m
2nd Floor ceiling
2.4 m
Walls
Exterior wall thickness
2x4
Main roof pitch
38°
Rafters
- lumber
Living room feature
- fireplace
- open layout
Kitchen feature
- pantry
Bedroom features
- Walk-in closet
- Bath + shower
Garage Location
front
Garage area
39 m2
Suitable for
- a slopping lot
