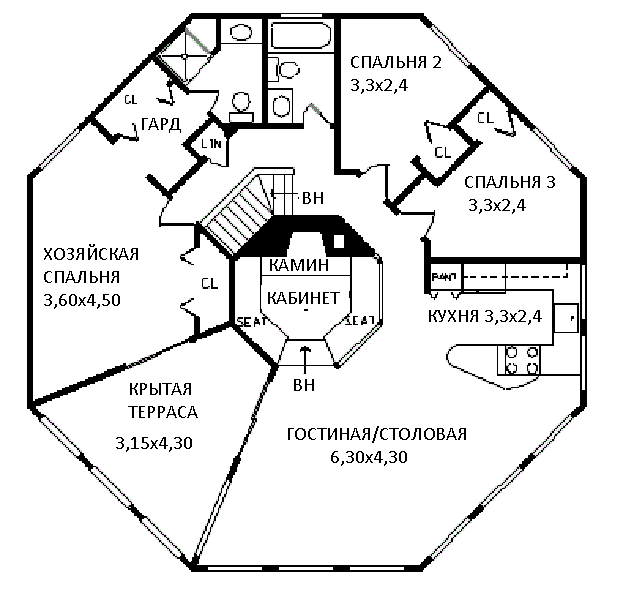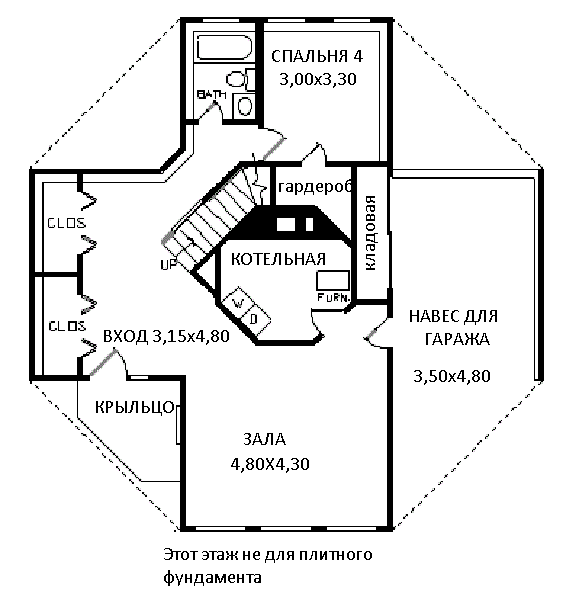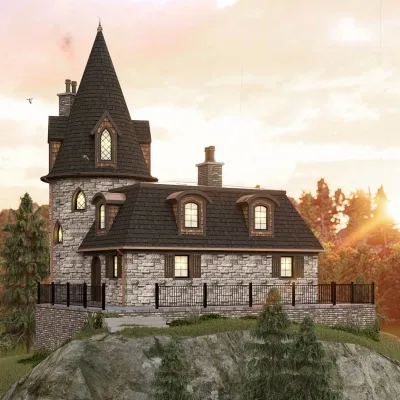Plan KD-5114-2-4: Octagonal Two-story 4 Bed House Plan
Page has been viewed 490 times
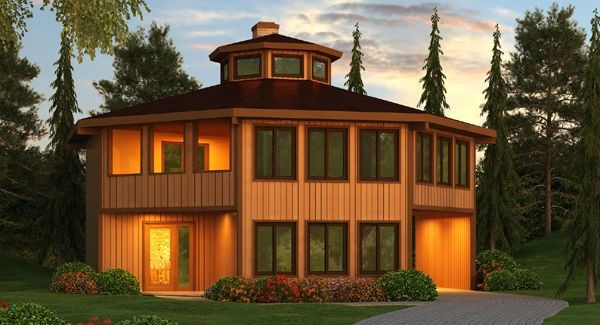
House Plan KD-5114-2-4
Mirror reverseThis plan was created for courageous people who do not choose standard solutions! The octagonal house is already unusual, and the layout challenges the designers. In the center of the house, there is an office with a fireplace, located a couple of steps below the main floor. The office has high ceilings with second light windows. The rest of the rooms are located around the office, starting from the living room, located next to the built-in terrace and ending with the master bedroom with access to the terrace.
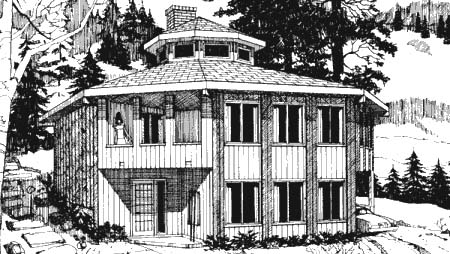
LIVING ROOM
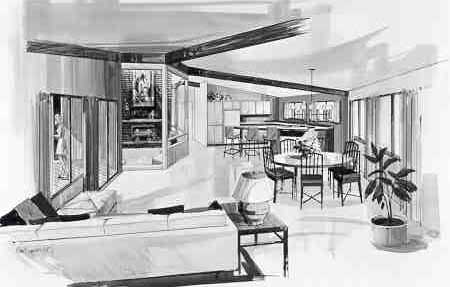
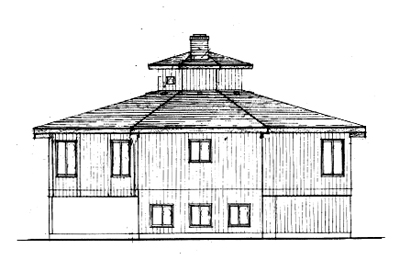
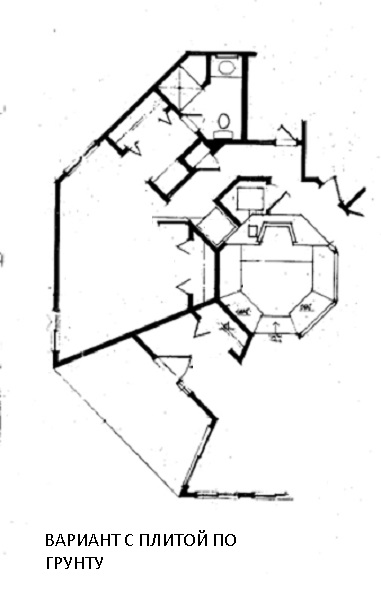
Floor Plans
See all house plans from this designerConvert Feet and inches to meters and vice versa
| ft | in= | m |
Only plan: $300 USD.
Order Plan
HOUSE PLAN INFORMATION
Quantity
Floor
2
Bedroom
4
Bath
3
Cars
1
Dimensions
Total heating area
188.4 m2
1st floor square
111.8 m2
2nd floor square
0 m2
Basement square
81.3 m2
House width
12.3 m
House depth
12.3 m
Ridge Height
8.5 m
Walls
Exterior wall thickness
2x4
Wall insulation
1.94 Wt(m2 h)
Facade cladding
- horizontal siding
Rafters
- lumber
Living room feature
- fireplace
- open layout
- clerestory windows
Bedroom Feature
- walk-in closet
- 1st floor master
- bath and shower
Special rooms
Garage type
House plan with carpotOne car garage house plans
Garage area
31.6 m2
Style
Didn't find what you were looking for? - See other house plans.
