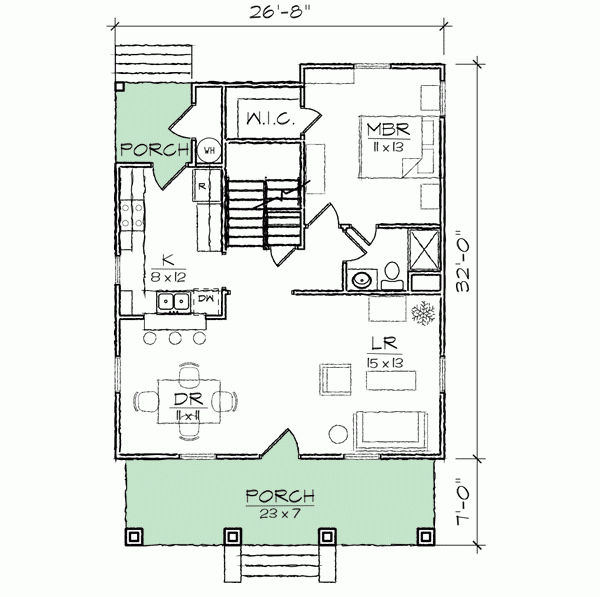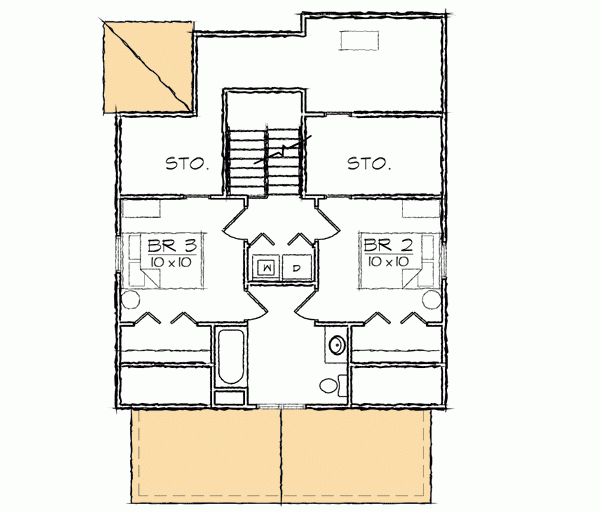Plan TT-10061-1,5-3: Cute 3 Bed Country House Plan For Narrow Lot
Page has been viewed 585 times
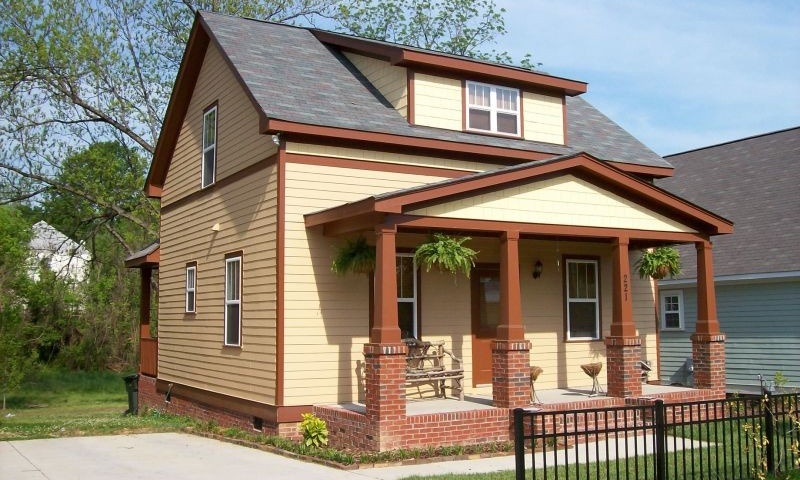
House Plan TT-10061-1,5-3
Mirror reverse- This very cute house plan is being sold in three sizes and with alternative facades. In all three plans of the house, there is a large open living room, a dining room and a master bedroom on the first floor.
- Despite the fact that there are only 3 bedrooms in a house plan, there is enough space for more people than can be imagined in a small house.
- The breakfast bar in the L-shaped kitchen layout is open to the dining room.
- In the attic, there are two bedrooms and a shared bathroom, laundry room and large storage rooms.
- Traditional facades with a gable roof and a dormer window in the center covered verandas in front and behind, and a shed near the house will fit well into the concept of a villa or village.
- The width of the house is only 8 meters and is perfect for a narrow section.
HOUSE PLAN IMAGE 1
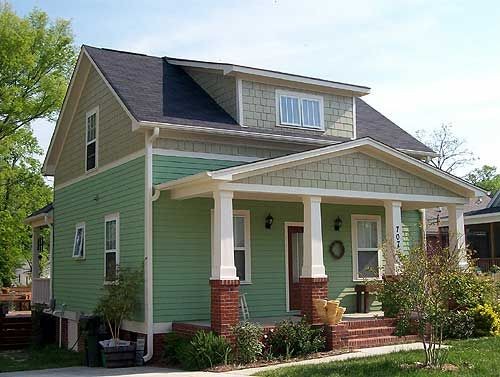
Фото 5. Проект TT-10061
HOUSE PLAN IMAGE 2
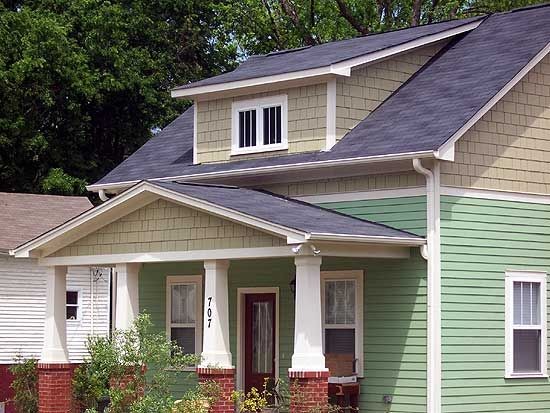
Фото 6. Проект TT-10061
HOUSE PLAN IMAGE 3
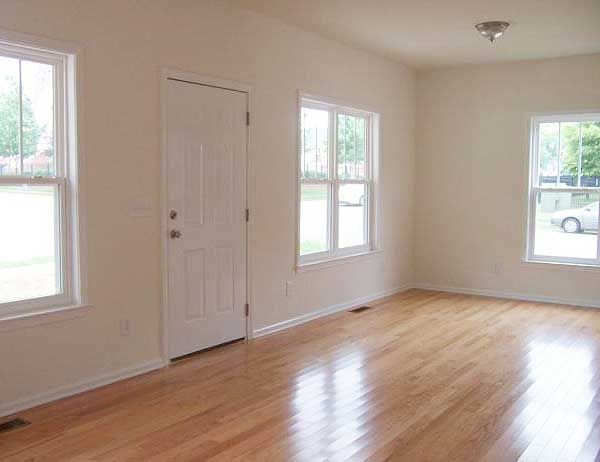
Фото 3. Проект TT-10061
HOUSE PLAN IMAGE 4
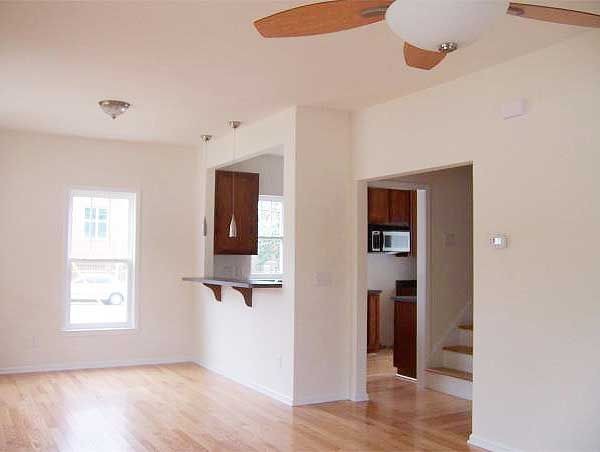
Раздаточное окно в кухне. Проект TT-10061
Floor Plans
See all house plans from this designerConvert Feet and inches to meters and vice versa
| ft | in= | m |
Only plan: $175 USD.
Order Plan
HOUSE PLAN INFORMATION
Quantity
Floor
1,5
Bedroom
3
Bath
2
Cars
none
Dimensions
Total heating area
112.4 m2
1st floor square
72 m2
2nd floor square
40.4 m2
House width
8.1 m
House depth
11.9 m
Ridge Height
7.8 m
1st Floor ceiling
2.7 m
2nd Floor ceiling
2.4 m
Walls
Exterior wall thickness
2x4
Wall insulation
2.64 Wt(m2 h)
Facade cladding
- horizontal siding
Main roof pitch
45°
Rafters
- lumber
Living room feature
- open layout
Bedroom features
- First floor master
