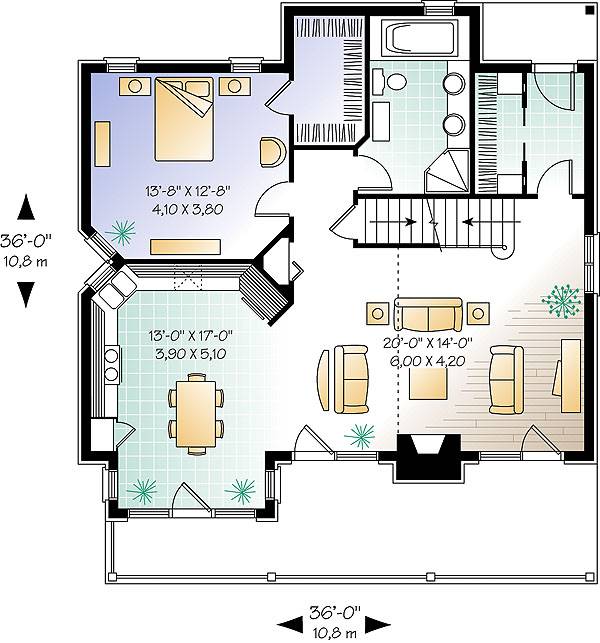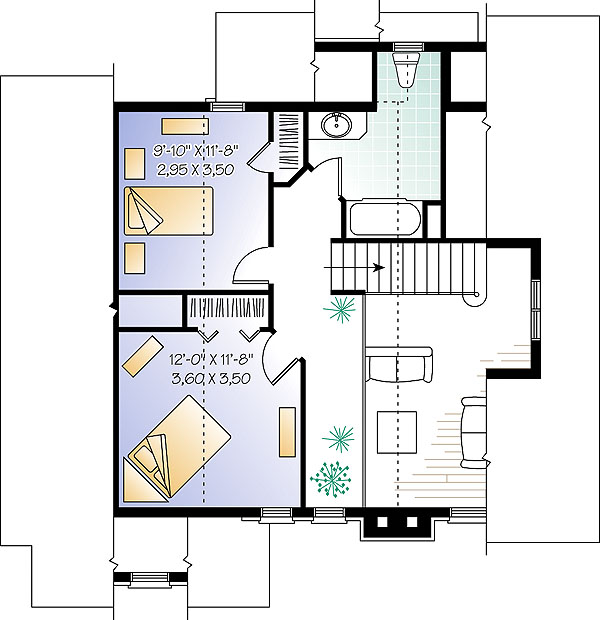Plan DR-1403-2-3: 3 Bed Country House Plan
Page has been viewed 511 times
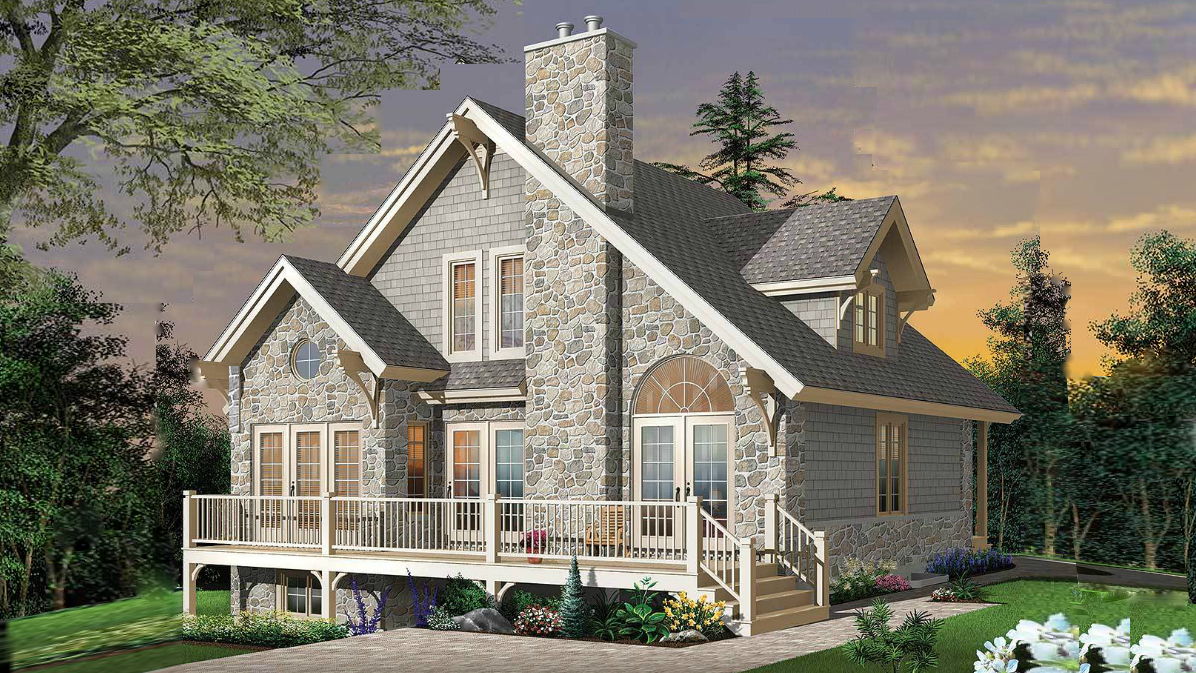
HOUSE PLAN IMAGE 1
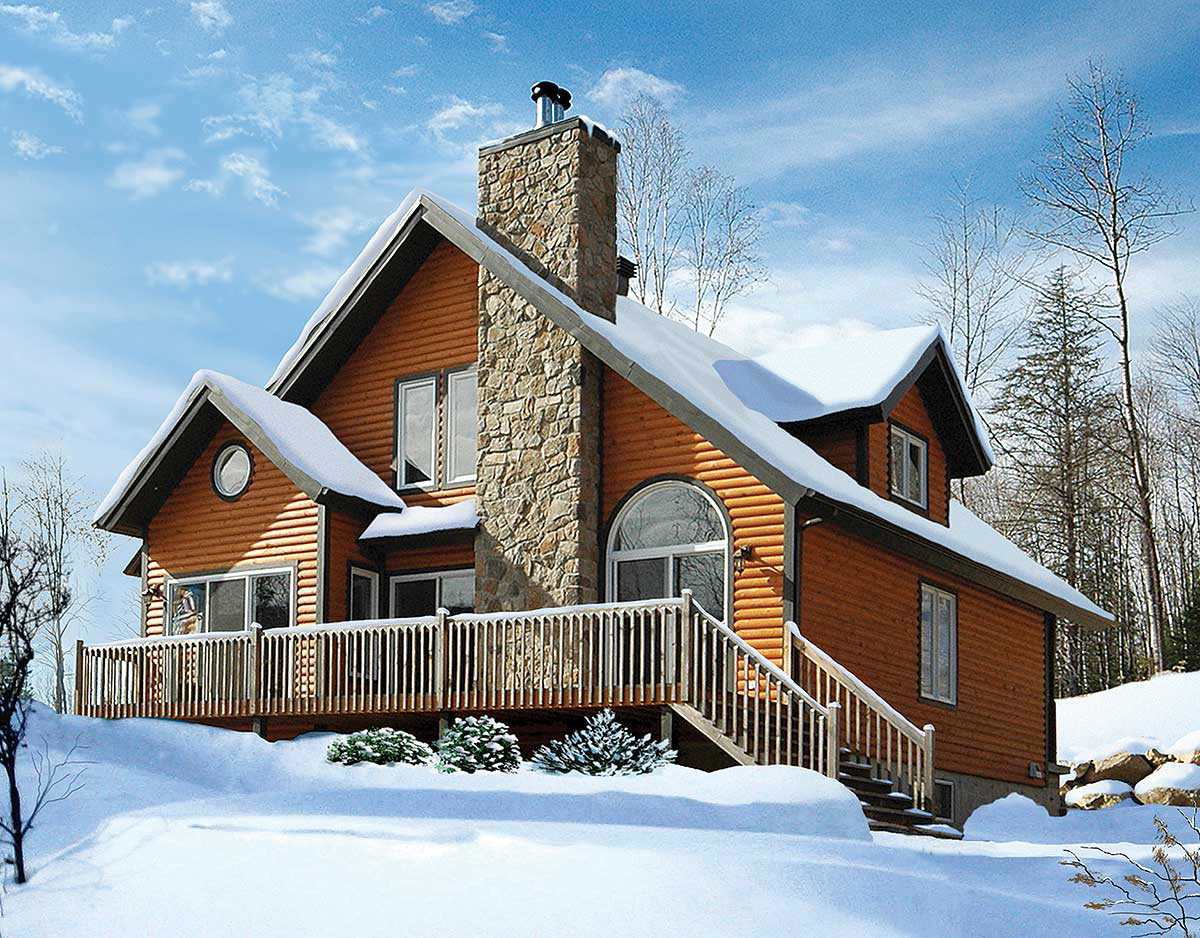
Заснеженный дом
HOUSE PLAN IMAGE 2
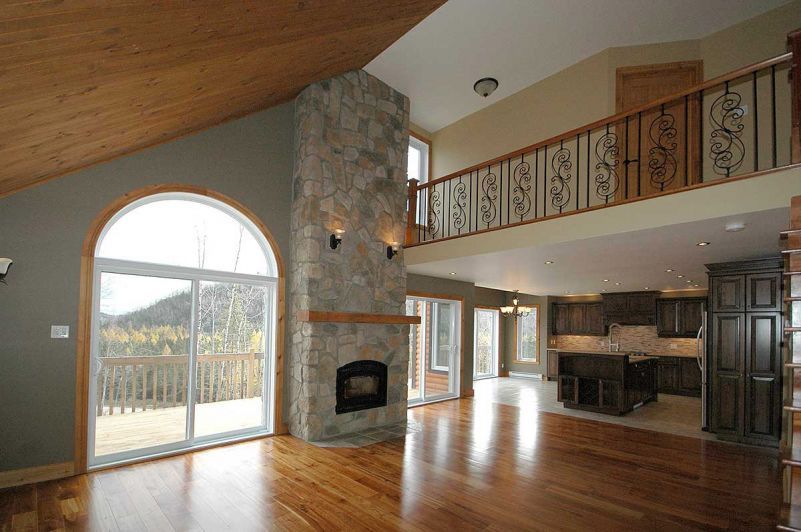
Второй свет. Проект DR-21567
HOUSE PLAN IMAGE 3
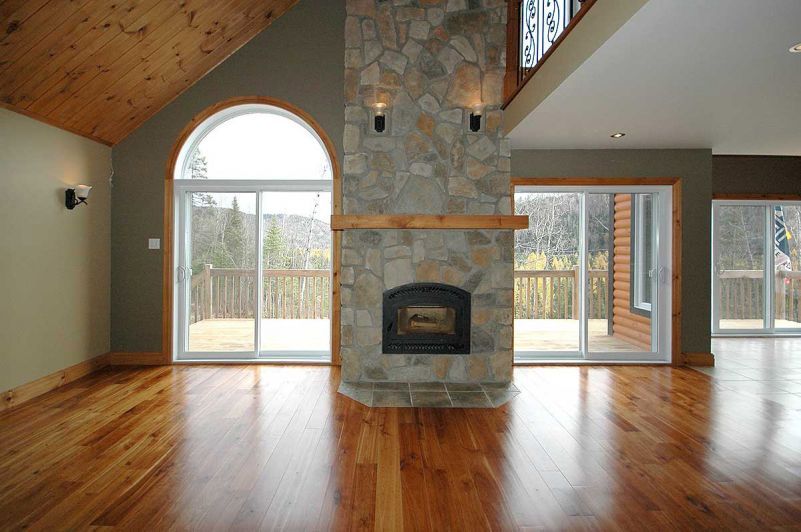
Каменный камин. Проект DR-21567
HOUSE PLAN IMAGE 4
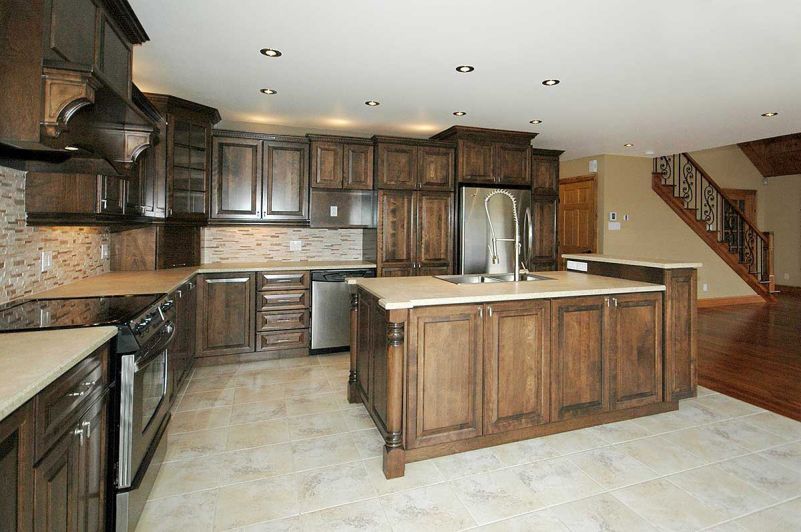
Кухня в стиле кантри. Проект DR-21567
HOUSE PLAN IMAGE 5
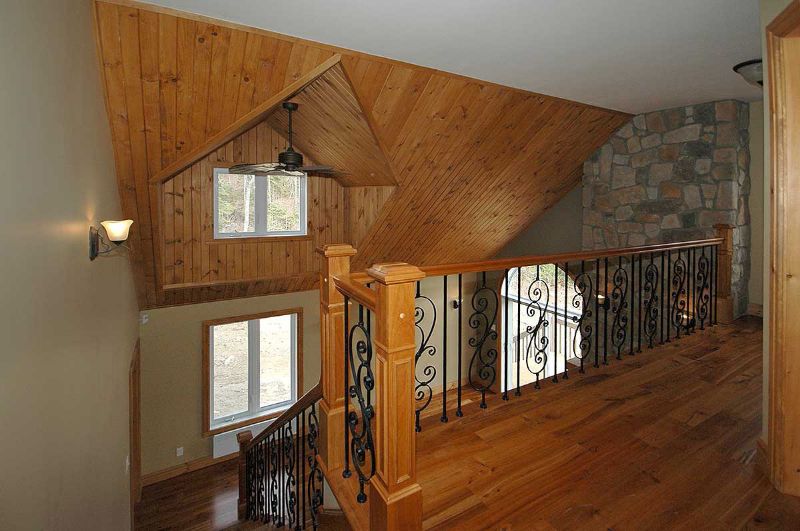
Лестничный проем
HOUSE PLAN IMAGE 6
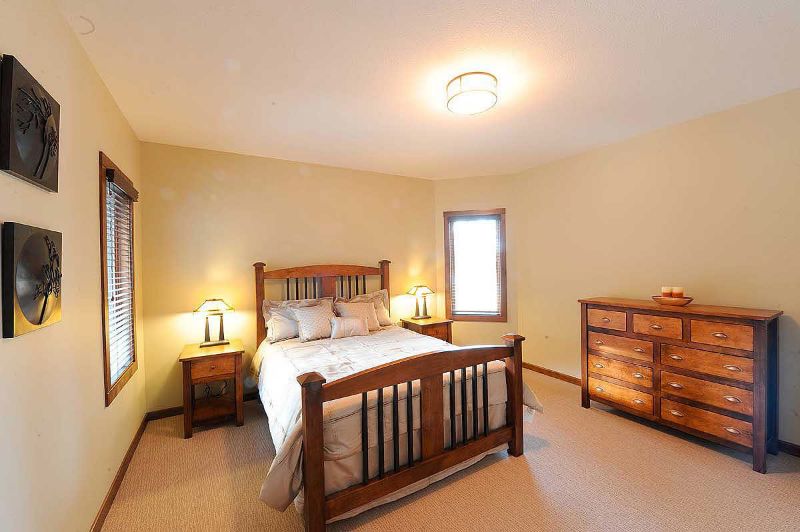
Спальня на мансарде
HOUSE PLAN IMAGE 7
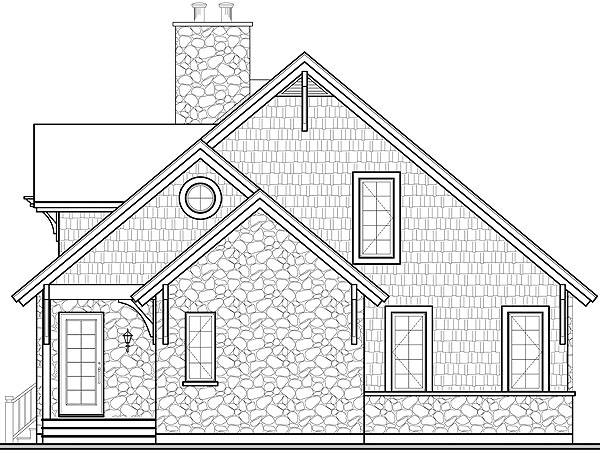
Вид сзади
Floor Plans
See all house plans from this designerConvert Feet and inches to meters and vice versa
| ft | in= | m |
Only plan: $250 USD.
Order Plan
HOUSE PLAN INFORMATION
Quantity
Floor
1,5
Bedroom
3
Bath
2
Cars
none
Dimensions
Total heating area
151 m2
1st floor square
102.9 m2
2nd floor square
48 m2
House width
11 m
House depth
11 m
Ridge Height
7.9 m
1st Floor ceiling
2.4 m
2nd Floor ceiling
2.4 m
Walls
Exterior wall thickness
2x6
Wall insulation
3.52 Wt(m2 h)
Rafters
- wood trusses
Living room feature
- open layout
- vaulted ceiling
Bedroom features
- Walk-in closet
- First floor master
