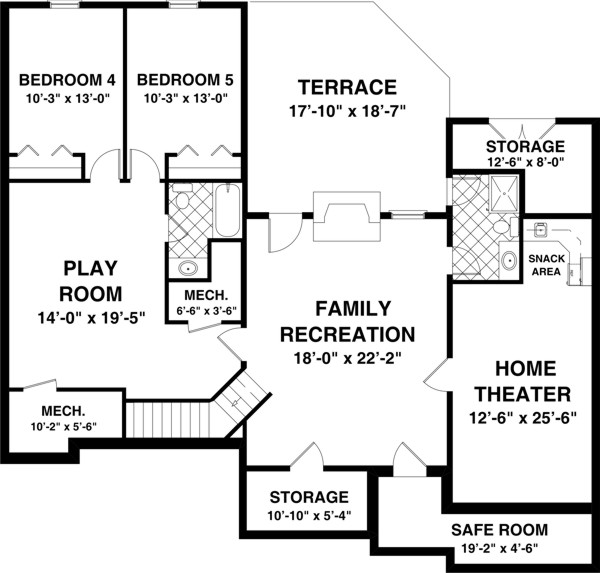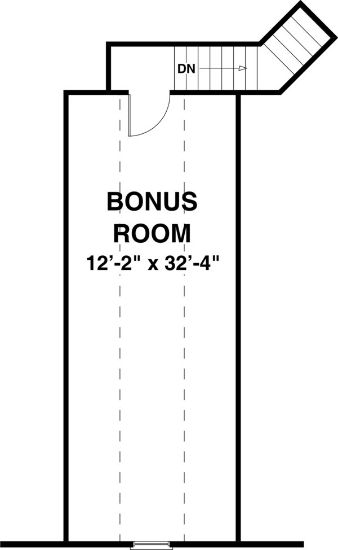Plan KD-8435-1-3: One-story 3 Bed House Plan
Page has been viewed 572 times
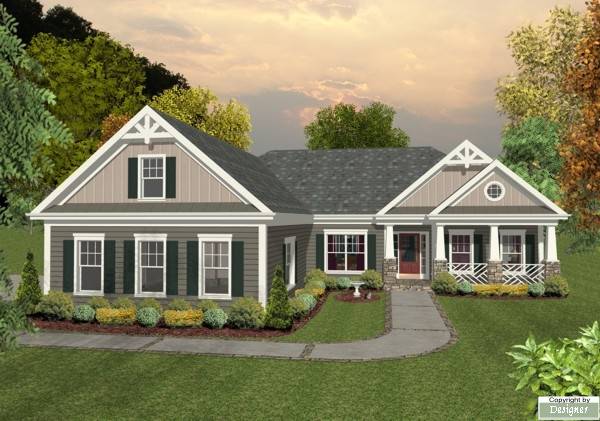
House Plan KD-8435-1-3
Mirror reverseThe project of a one-story house is designed for one family. The heated area of the house is 167.2 m2. Dimensions - 16.4 by 22 m.
The house has 3 bedrooms and 2 bathrooms. The height of the ceilings of the first floor is 2.7 m., And the height of the ceilings of the second floor is 2.4 m. The project of this house has a built-in garage for 3 cars. Entry to the garage from the side. Foundation of the house: the basement. The cost of one type of foundation is included in the project cost. (Specify).
The angle of the main roof 26°. The height of the roof top point from the basement is 6.5 m.
The main features of the layout of this cottage are: an extra room in the attic,
Spend more time outdoors in any weather, because the house has a front porch.
HOUSE PLAN IMAGE 1
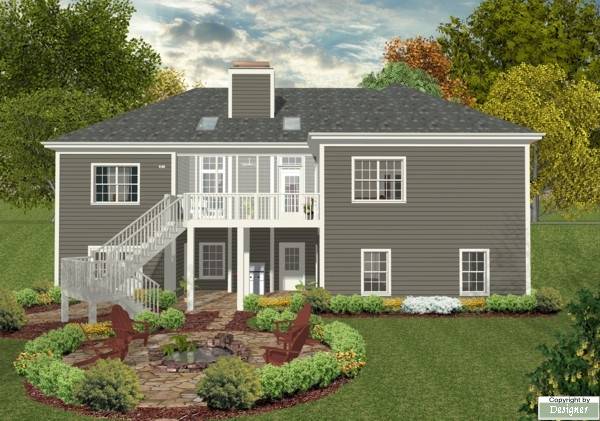
Вид сзади
HOUSE PLAN IMAGE 2
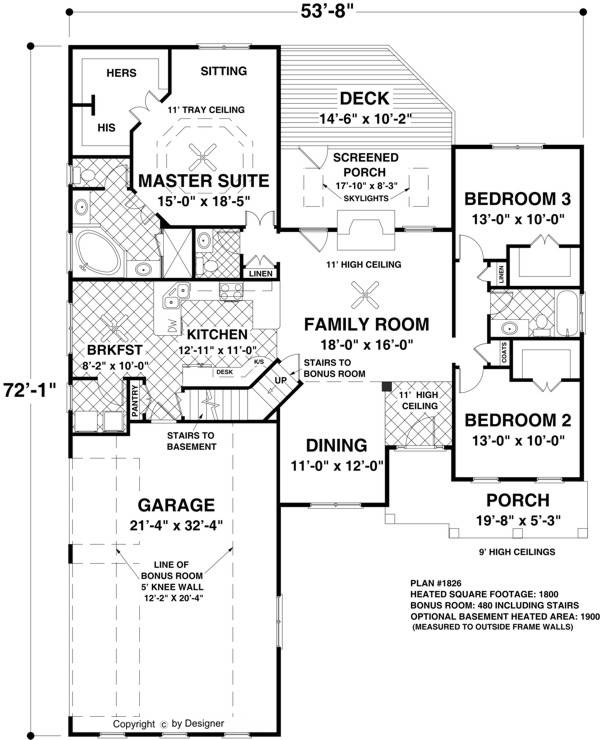
Комфортный дом
Floor Plans
See all house plans from this designerConvert Feet and inches to meters and vice versa
| ft | in= | m |
Only plan: $225 USD.
Order Plan
HOUSE PLAN INFORMATION
Quantity
Dimensions
Walls
Rafters
- lumber
