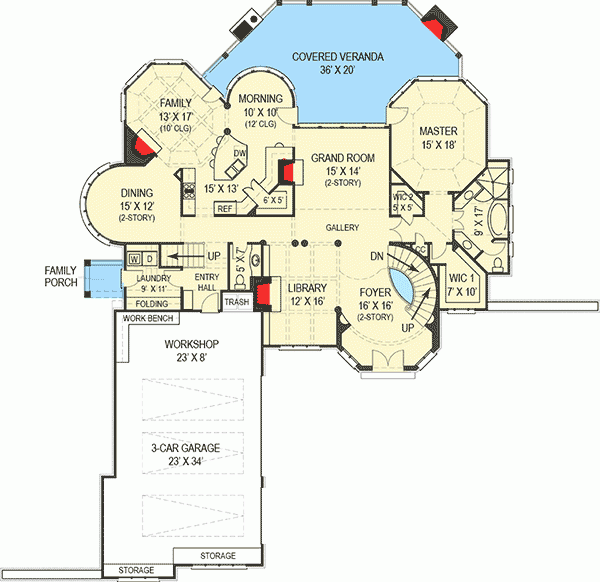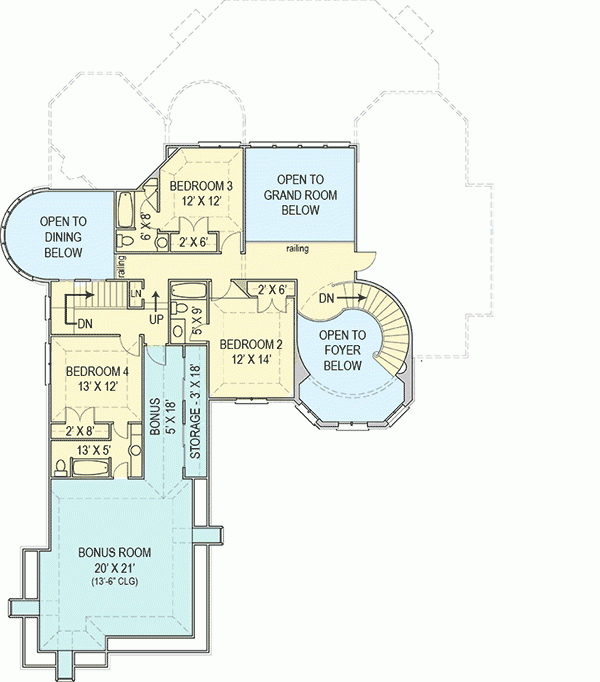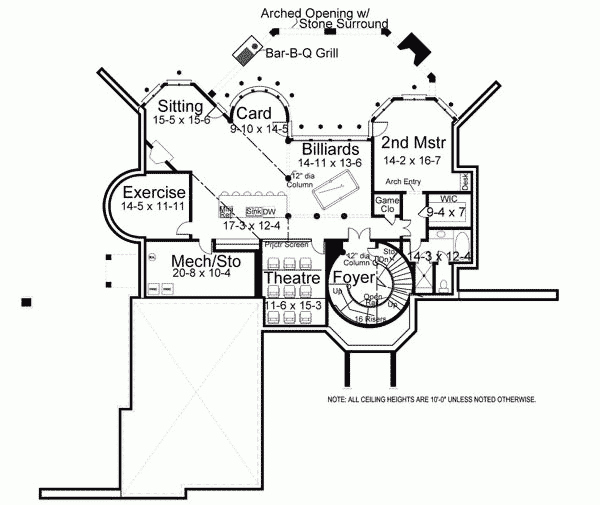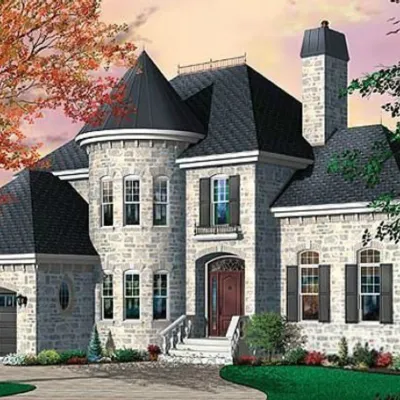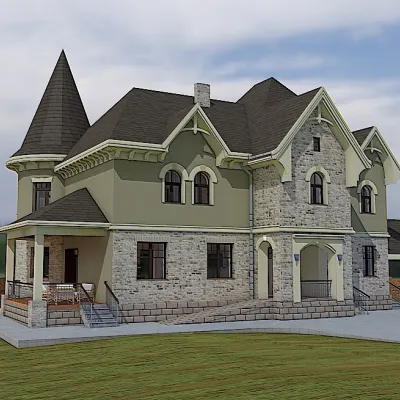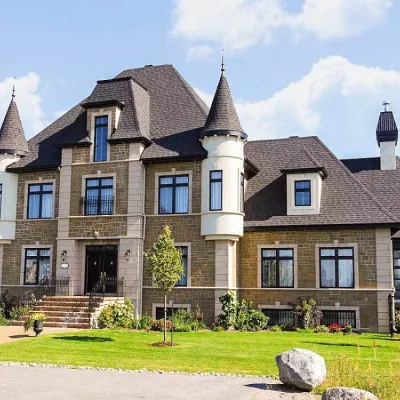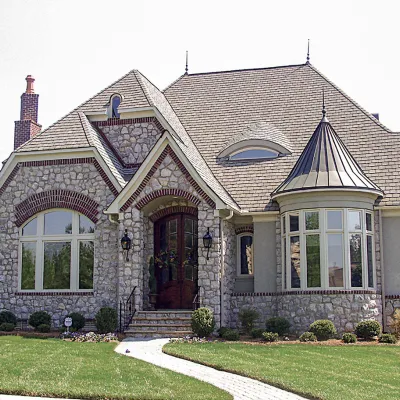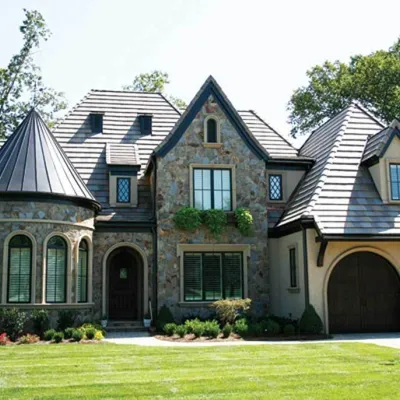Large castle house plan with basement
Page has been viewed 829 times
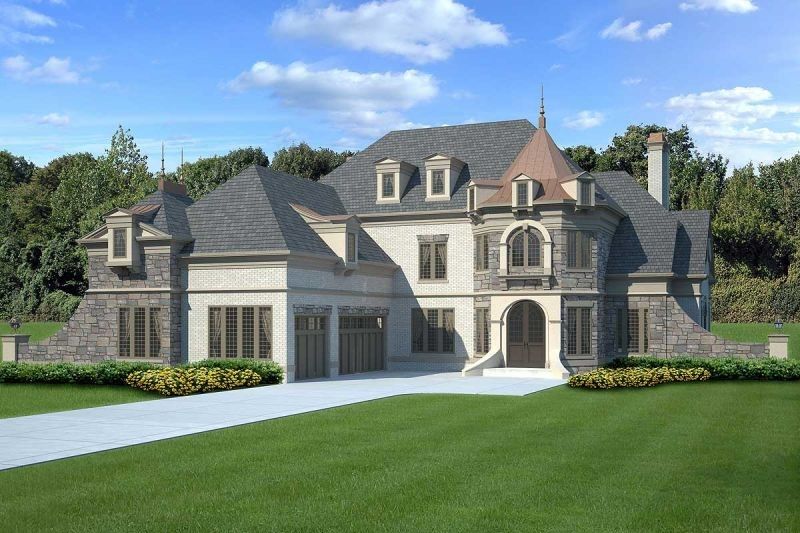
House Plan JL-12160-1,5-4 - 5
Mirror reverse- This magnificent mansion rivets its views with its impressive façade, decorated with tasteful brick and stone. But the real beauty is inside the house - its chic rooms are laid out so practical that they allow you to live comfortably, arrange grandiose holidays and enjoy beautiful views from the windows.
- A magnificent foyer with a spiral staircase in a two-story tower greets guests. In the huge living room with a lot of bay windows, multi-tiered ceilings with cornices are made. The rooms smoothly flow into one another, leaving no dead-end zones.
- On the ground floor, there is a living room with a second light and a kitchen-dining room. The living room is heated by a built-in fireplace.
- The large bedroom has a bathroom and a dressing room.
- To expand the living space, the house plan is equipped with a veranda behind the house.
- The master suite is located on the ground floor. The remaining three bedrooms are on the second floor.
- Upstairs, the plan also includes an extra room ideal for a home theater, as well as large storage rooms in the attic
HOUSE PLAN IMAGE 1
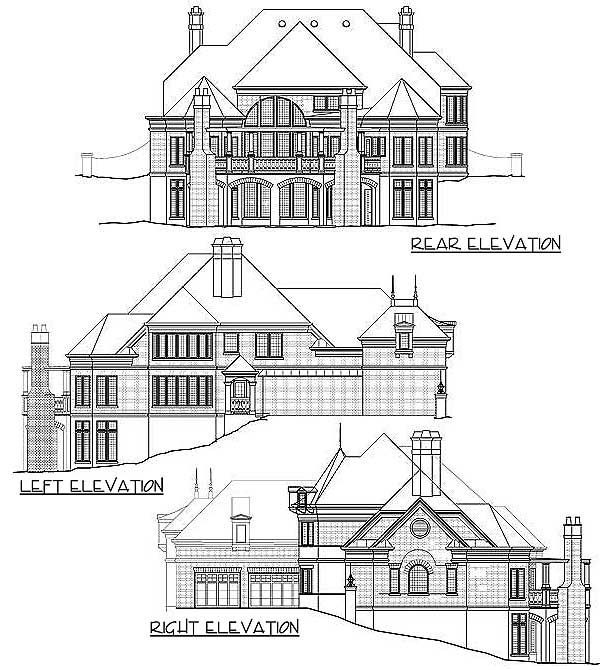
Фото 2. Проект JL-12160
Floor Plans
See all house plans from this designerConvert Feet and inches to meters and vice versa
| ft | in= | m |
Only plan: $450 USD.
Order Plan
HOUSE PLAN INFORMATION
Quantity
Floor
2
Bedroom
4
5
5
Bath
2
Cars
3
Dimensions
Total heating area
313.6 m2
1st floor square
216.7 m2
2nd floor square
96.9 m2
House width
19.8 m
House depth
28 m
Ridge Height
10.7 m
1st Floor ceiling
2.7 m
2nd Floor ceiling
2.4 m
Walls
Exterior wall thickness
2x4
Wall insulation
2.64 Wt(m2 h)
Facade cladding
- stone
- brick
Main roof pitch
45°
Rafters
- lumber
Living room feature
- fireplace
- corner fireplace
- open layout
- vaulted ceiling
Kitchen feature
- kitchen island
- pantry
Bedroom features
- Walk-in closet
- First floor master
- Private patio access
- Bath + shower
- Split bedrooms
Special rooms
Garage Location
front
Garage area
94.4 m2
