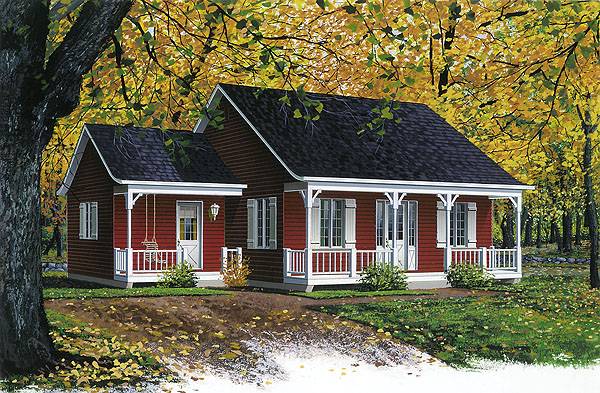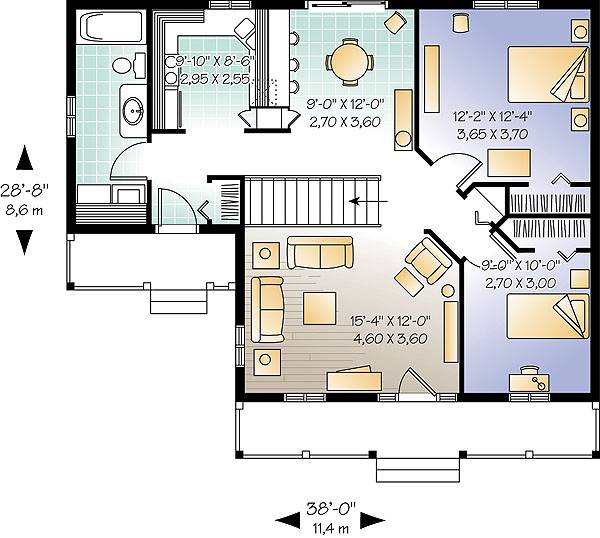Plan DR-90701: One-story 2 Bedroom Scandinavian House Plan
Page has been viewed 718 times

House Plan DR-90701
Mirror reverseThis small one-story house plan with two verandas in front and without a garage will appeal to many people who appreciate the comfort of a simple suburban life. The main part of the house is 9 by 9 in size and accommodates. In front of the house, an open porch with wooden columns and a parapet contrasts with the red siding of the front of the house. You can enter the house through an extension, in front of which there is a large porch - a veranda. In this part of the house, there are utility rooms: a large bathroom, sheltered washing machine.
The kitchen is separated from the dining room by a bar counter for 3 people. At the end of the rack for convenience made high cabinets-cases. From the dining room, you can exit to the courtyard through the sliding doors. A staircase to the basement separates the kitchen and dining area from the living room, located in front of the house. From the cozy living room, you can go out onto a large veranda, which expands the living space in the warm season.
In the right-wing of this one-story house, there are two bedrooms, separated by built-in wardrobes, not only convenient for storing clothes, but also improving the sound insulation of bedrooms, for a better night rest. The largest bedroom is located at the back of the house, with a window to the west side. In another bedroom, the window faces east on the veranda. The northern wall of the house without windows.
A large basement under the whole house will allow you to arrange additional space immediately or in the future. It also compensates for a small area of the house. This single-story house plan up to 100 sq. m with a front porch is especially suitable for elder people who want a quiet life in nature. If you need a larger house for a small plot, then pay attention to the plan catalog of single-story houses with an attic. And if you want to see more house plans with a front veranda, you will find them here.
Floor Plans
See all house plans from this designerConvert Feet and inches to meters and vice versa
| ft | in= | m |
Only plan: $125 USD.
Order Plan
HOUSE PLAN INFORMATION
Quantity
Dimensions
Walls
Facade cladding
- horizontal siding
Living room feature
- open layout






