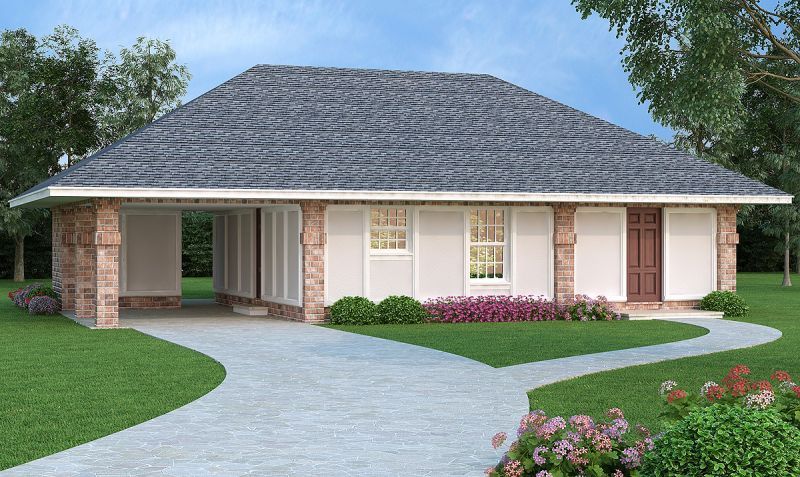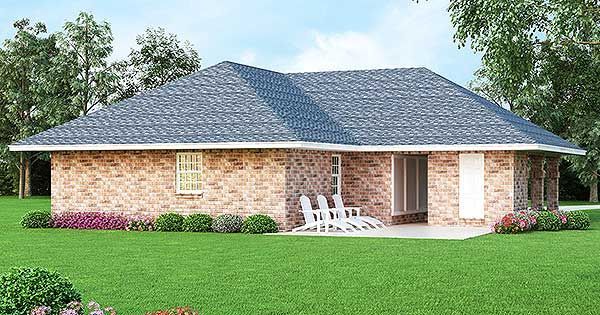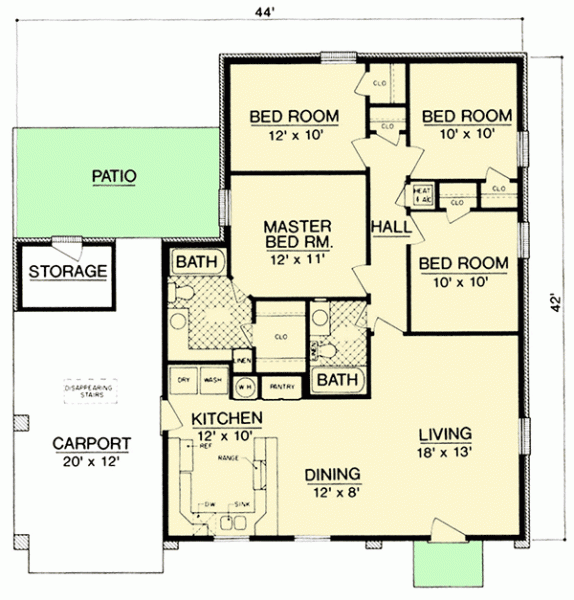Plan BR-55159-1-4: One-story 4 Bed European House Plan For Narrow Lot
Page has been viewed 413 times

House Plan BR-55159-1-4
Mirror reverseIt is very difficult to find a small house plan with 4 large bedrooms— this plan is exactly that, it is inexpensive in construction, energy-efficient with 150 mm frame walls, warm enough for cold climates, plus the decoration with facing bricks helps retain heat. This house is designed with all sorts of chips that help reduce the cost of heating and air conditioning by 50% compared to ordinary houses. The common living space is open and full of air, creating a feeling of a large house. The kitchen is designed for rich equipment and equipped with a pantry. The master bathroom is quite large, with an adjoining dressing room and a built-in wardrobe. There is enough space for a carport and a storeroom, plus there is access to the attic with a retractable staircase. From there you can get directly to the back patio.

Convert Feet and inches to meters and vice versa
| ft | in= | m |
Only plan: $150 USD.
Order Plan
HOUSE PLAN INFORMATION
Quantity
Dimensions
Foundation
- slab
Walls
Facade cladding
- brick
Rafters
- lumber
Kitchen feature
- pantry
Bedroom Feature
- walk-in closet
- 1st floor master
Garage type
House plan with carpot
Didn't find what you were looking for? - See other house plans.






