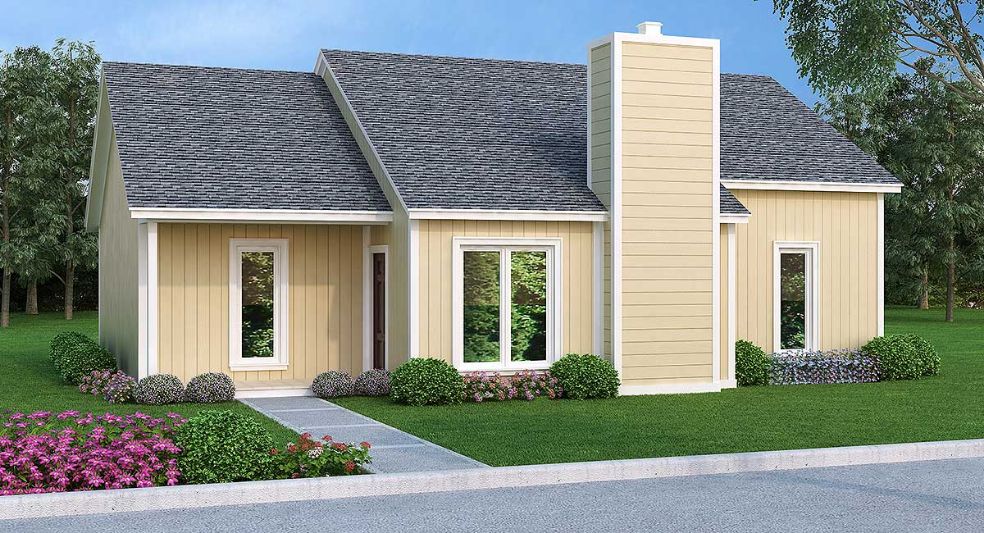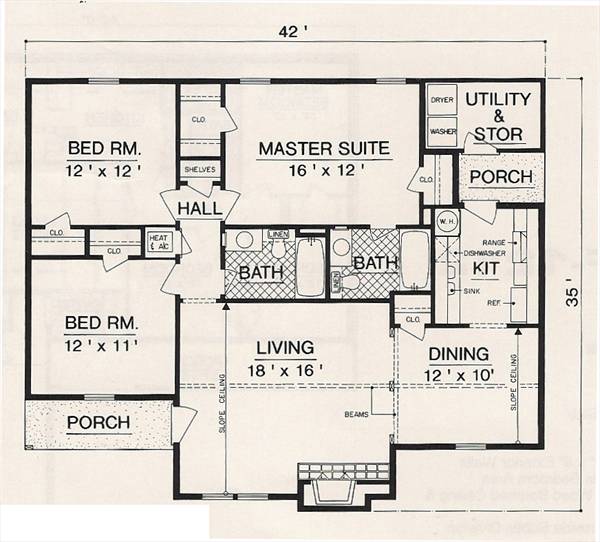Plan BR-3032-1-3: One-story 3 Bed House Plan
Page has been viewed 293 times

House Plan BR-3032-1-3
Mirror reverseThis super energy-efficient plan was developed for those who care about the environment in terms of energy costs. This nice modern house is equipped with energy-saving features that are designed to cut the cost of heating and cooling by half, but their cost is no more than the usual design. Living room and dining room with a sloping ceiling, ceiling beams add a feeling of spaciousness. The master bedroom has a private bathroom, a dressing room, and a separate closet. A separate garage plan for this plan is available on request.
Floor Plans
See all house plans from this designerConvert Feet and inches to meters and vice versa
| ft | in= | m |
Only plan: $150 USD.
Order Plan
HOUSE PLAN INFORMATION
Quantity
Floor
1
Bedroom
3
Bath
2
Cars
none
Dimensions
Total heating area
111.7 m2
House width
12.8 m
House depth
10.7 m
Ridge Height
6.7 m
1st Floor ceiling
2.4 m
Foundation
- slab
- crawlspace
Walls
Exterior wall thickness
2x6
Wall insulation
3.35 Wt(m2 h)
Facade cladding
- horizontal siding
- vertical siding
Main roof pitch
26°
Rafters
- lumber
Living room feature
- fireplace
Bedroom Feature
- walk-in closet






