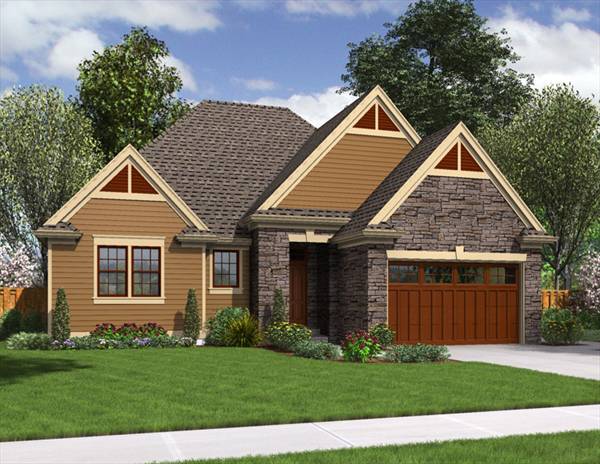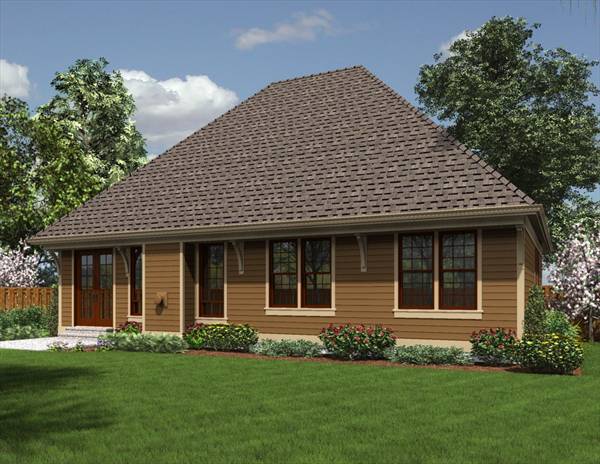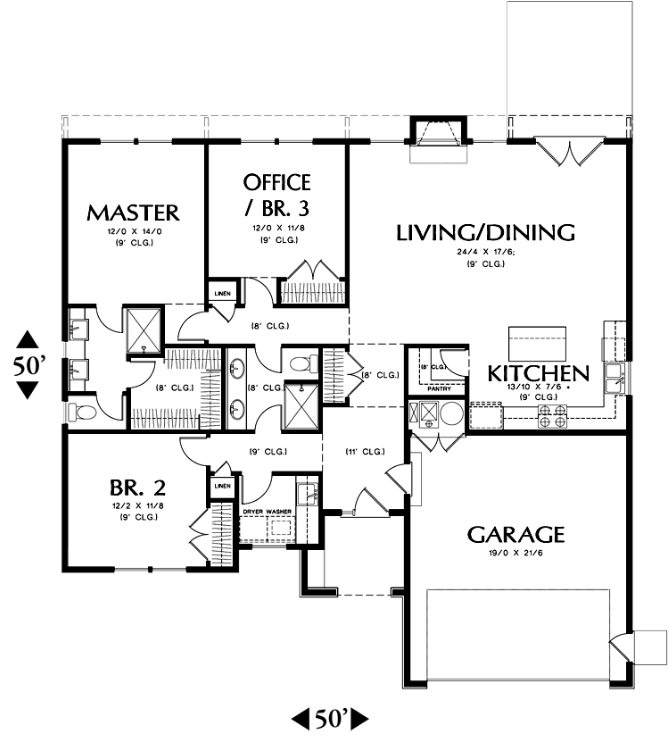Plan AM-3088-1-3: One-story 3 Bed Country House Plan With Home Office
Page has been viewed 514 times

House Plan AM-3088-1-3
Mirror reverseThis one-story house plan with a garage for 2 cars and 3 bedrooms is suitable for a family of three to five people. The house has 3 bedrooms, one of which can be used as a study or bedroom. You can enter the house through the portal that protects the front door from snow and rain. On the left in the large entrance hall begins a small corridor leading to the laundry room, bedroom and small bathroom with shower. From the bathroom, you can exit through another door, from where you can go to the master bedroom or office/bedroom. Or, turning to the right to enter the spacious living room and kitchen-dining room. In the entrance hall, you can also get by leaving the attached garage for two cars. The garage has a niche room in which heating devices are placed: gas and water boilers. U-shaped kitchen is located immediately behind the garage. Next to it is a small storage room for products and household supplies. The kitchen is separated from the dining area by a large kitchen island. The living room also has a wall-mounted fireplace and balcony doors leading to a small veranda at the back of the house. The area of this one-story house is up to 1500 sq.f, the garage area is 420 sq.f. The roof is covered with shingles, the angle of inclination of the roof 12:12 allows you not to linger on the snow on the roof, as well as the ability to use the attic space for storage. The dimensions of this house are 45 meters by 45 feets.
HOUSE PLAN IMAGE 1

Вид сзади
Floor Plans
See all house plans from this designerConvert Feet and inches to meters and vice versa
| ft | in= | m |
Only plan: $200 USD.
Order Plan
HOUSE PLAN INFORMATION
Quantity
Dimensions
Walls
Facade cladding
- stone
- horizontal siding
Living room feature
- fireplace
- open layout
Kitchen feature
- kitchen island
- pantry






