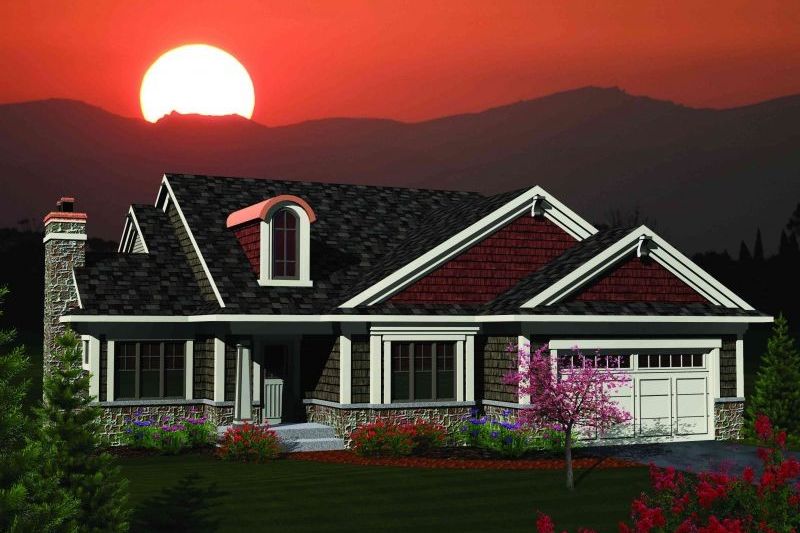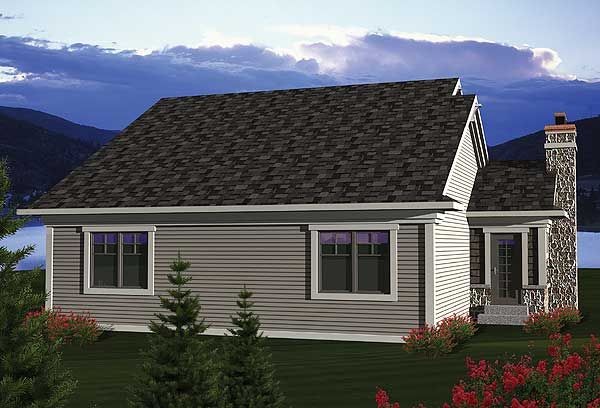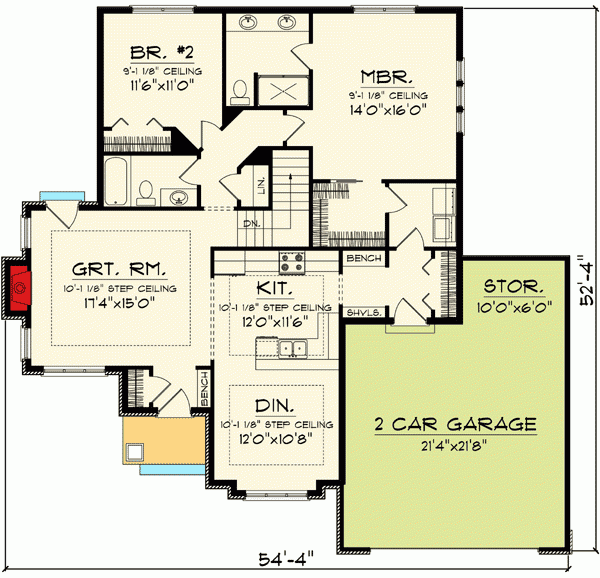Plan AH-89841-1-2: One-story 2 Bedroom Country House Plan With Storage Place In The Garage
Page has been viewed 349 times

House Plan AH-89841-1-2
Mirror reverse- Classic details, including stone and pebble accents, create an exterior facade that won't go unnoticed.
- On 137 square meters, you will find not only two bedrooms, but also enjoy an open concept living area, where the kitchen, dining room and large rooms have direct visibility to keep an eye on the children at any time.
- The details of the ceiling are well thought out and equipped with shades in the kitchen, dining room and living room, where most of the day is spent.
- The bedrooms are located at the back of the house and include a bedroom suite, which has two walk-in closets, direct access to the laundry room and double washbasins.
- Additional storage in the garage makes this home attractive to many buyers.
HOUSE PLAN IMAGE 1

Фото 3. Проект AH-89841
Floor Plans
See all house plans from this designerConvert Feet and inches to meters and vice versa
| ft | in= | m |
Only plan: $175 USD.
Order Plan
HOUSE PLAN INFORMATION
Quantity
Floor
1
Bedroom
2
Bath
2
Cars
2
Dimensions
Total heating area
137.4 m2
1st floor square
137.4 m2
House width
16.6 m
House depth
16 m
Ridge Height
7.1 m
1st Floor ceiling
2.7 m
Walls
Exterior wall thickness
2x6
Wall insulation
3.35 Wt(m2 h)
Facade cladding
- stone
- horizontal siding
Main roof pitch
27°
Rafters
- wood trusses
Bedroom features
- Walk-in closet
- First floor master
Garage Location
front
Garage area
50.4 m2






